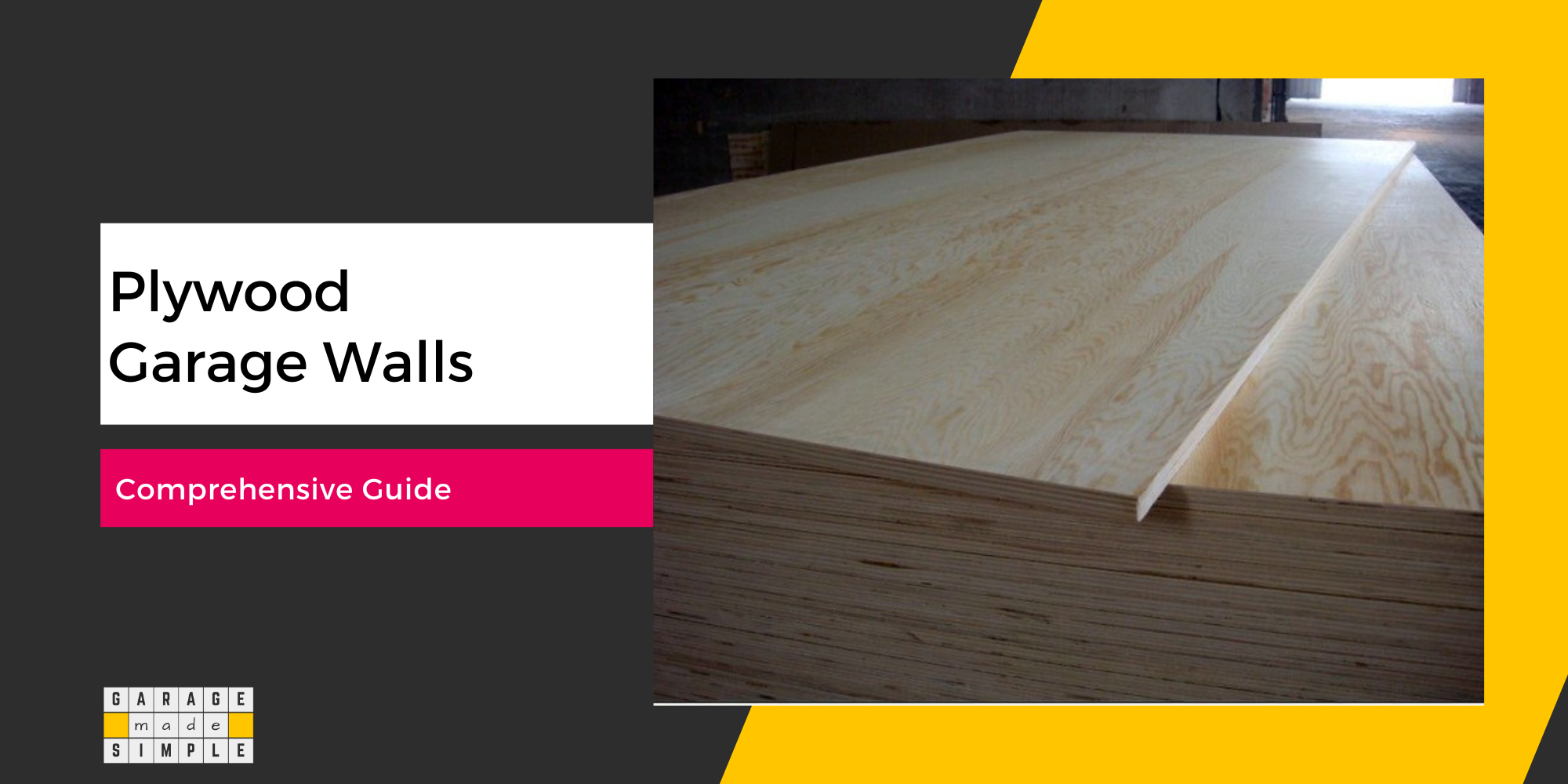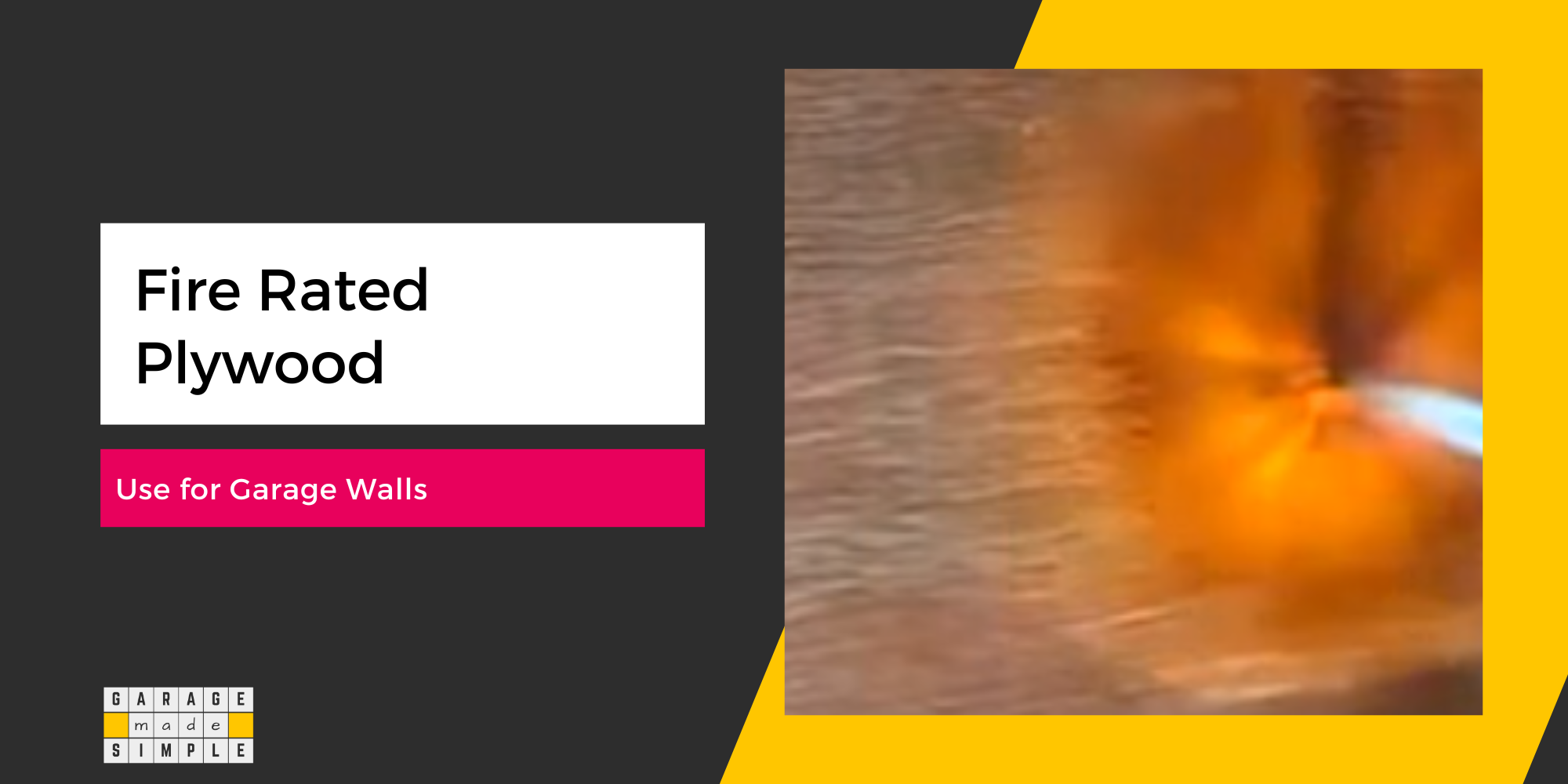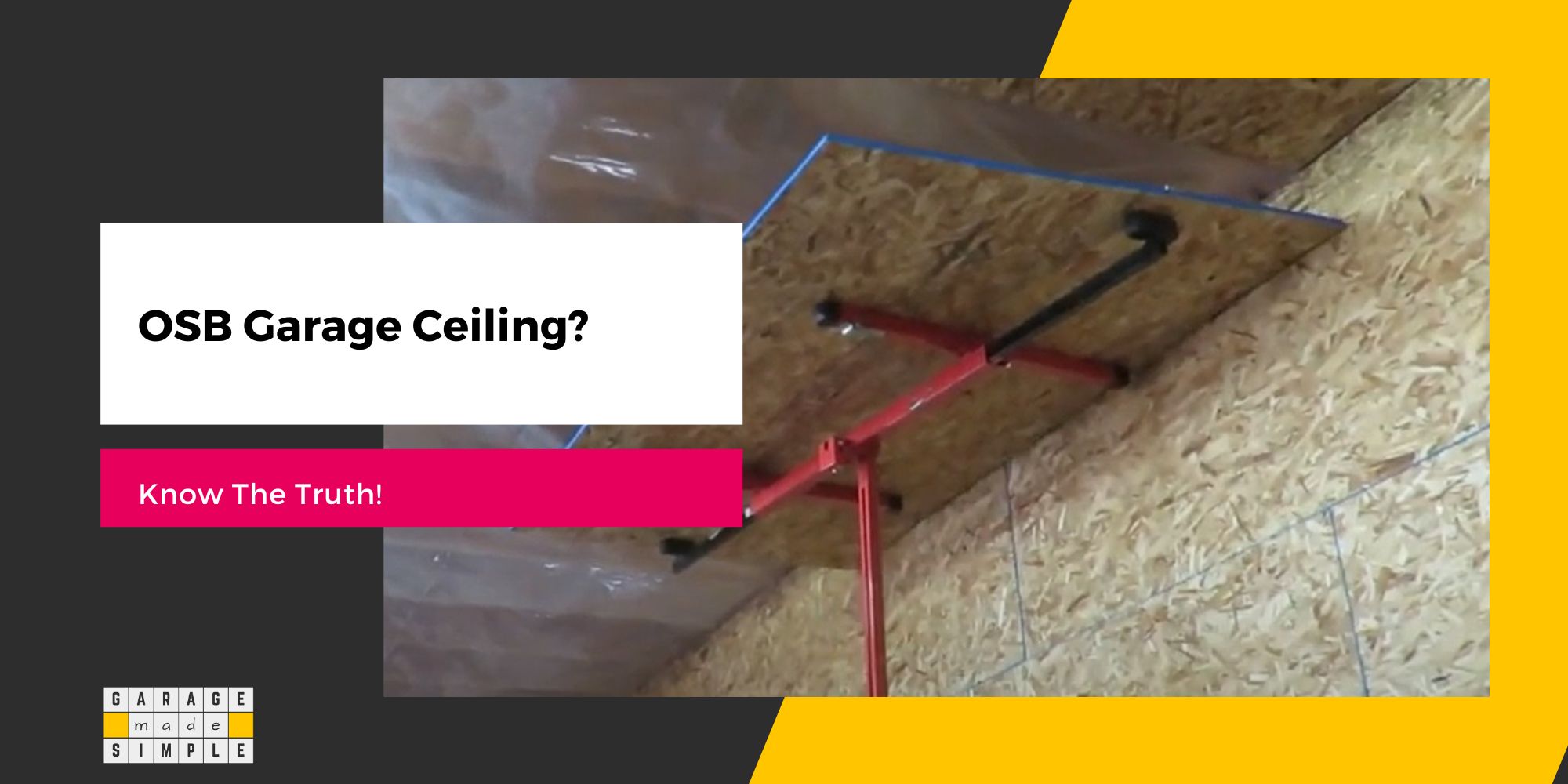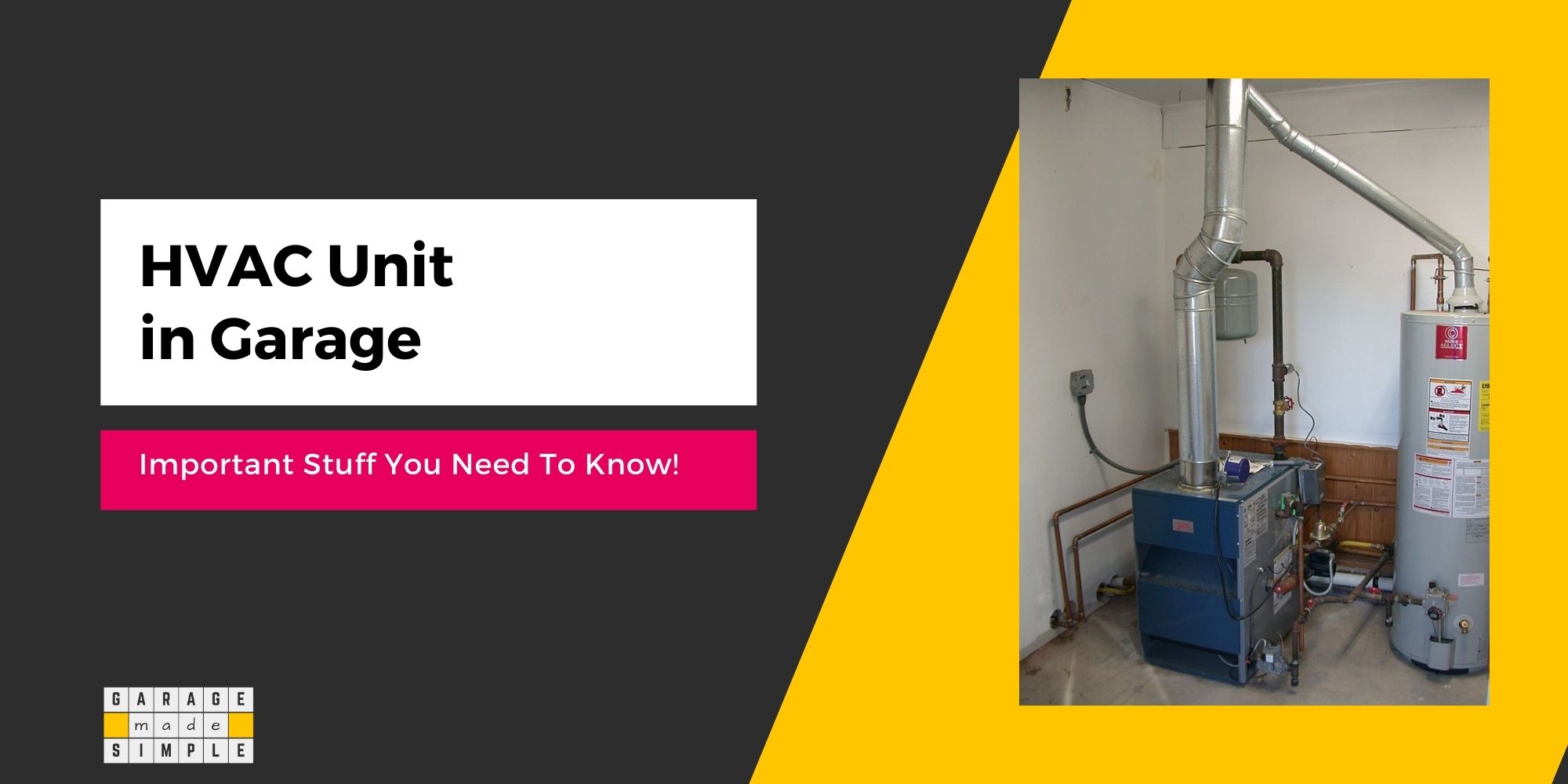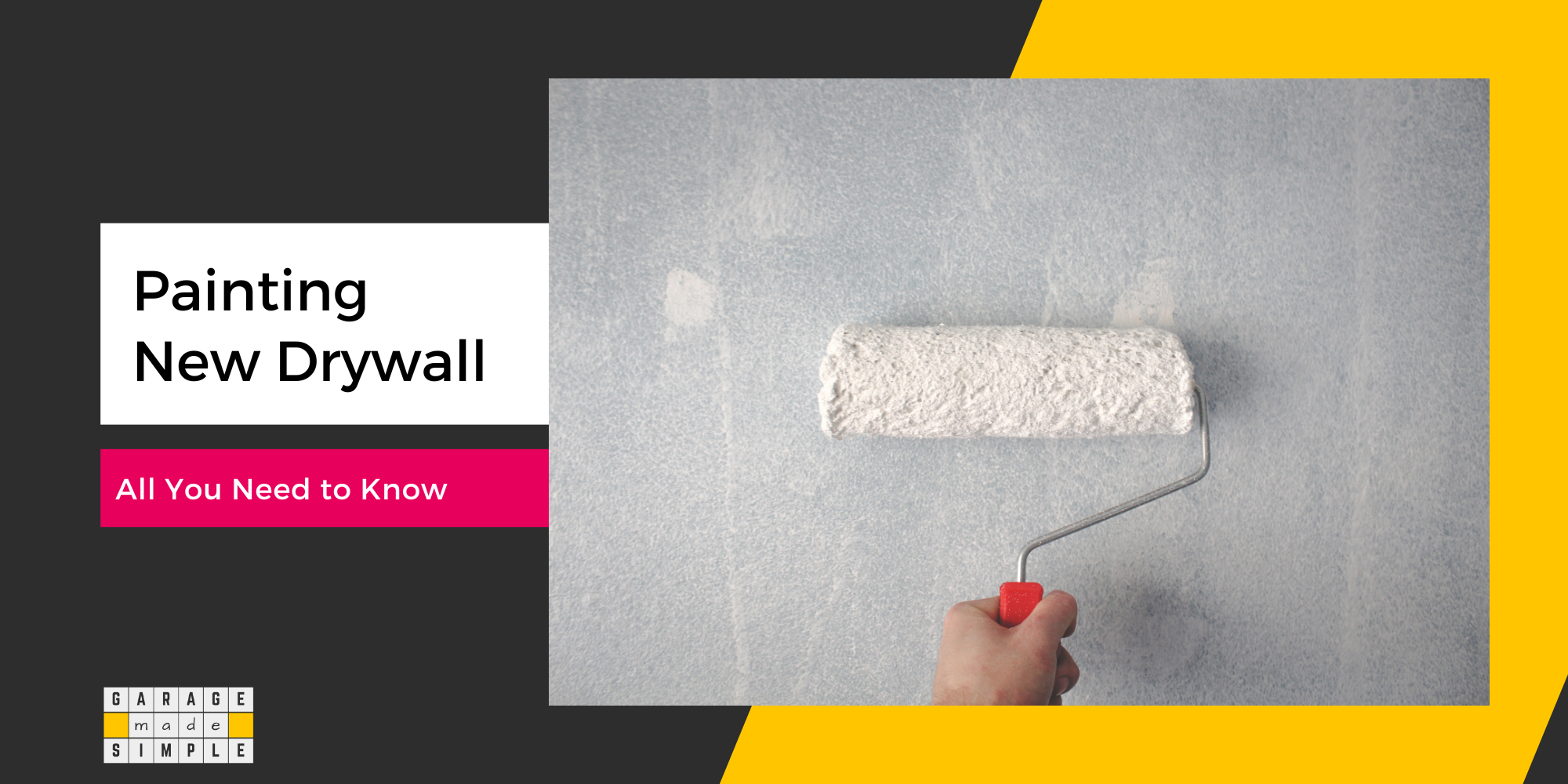OSB Or Plywood For Garage Walls: A Comprehensive Comparison
As an Amazon Associate, I earn from qualifying purchases.
OSB Or Plywood For Garage Walls: What Is Really Better?
Drywall is the most popular choice for garage walls, but there are times when you want something sturdier and more water resistant. The choice often is then between OSB & Plywood. So, when it comes to OSB or plywood for garage walls; what is really better?

OSB scores over Plywood as a sheathing material for garage walls as it is cheaper, has higher shear strength, and is more environmentally friendly.
On the other hand, Plywood is better than OSB because it is lighter, more water resistant and can be made to look better by painting, staining or varnishing.
Both OSB and Plywood have comparable impact resistance, which is much higher than Drywall
If cost is important to you go for OSB, but if you are worried about water leakage & pooling in the garage stick with Plywood.

In this post I explain how OSB & Plywood are manufactured and how they are rated. I also compare them on 8 factors in detail, so that you can make your own decision.
What is OSB?
OSB, short for Oriented Strand Board, is a wood based engineered building material. In some sense OSB is comparable to Plywood, Particle Board and MDF (Medium Density Fiberboard) as they are all wood based engineered boards.
OSB is made from rectangular wood strands that are arranged in cross-oriented layers. The strands are mixed with specialty resins and laid out in thick mats. The mats are then bonded together using heat and high pressure.
The strands are between 3” and 6” long and approximately 1” wide. So OSB can use every part of the tree including the knotty parts. Moreover, OSB can use wood from smaller and younger trees. Fast growing trees such as aspen, southern yellow pine and poplar are commonly used to make OSB.
Does OSB have plies?
Unlike plywood, OSB does not have plies. However, the strands are not placed randomly within the board. They have an orientation and their placement is designed rather than left to chance.
The strands are sorted by size and coated with the resin for adhesion. The strands are laid out in a mat as thick as 8”.
Within this mat the strands are arranged such that the larger pieces are at the top and bottom and the smaller pieces are in the middle.
Moreover, the orientation of the smaller pieces in the middle is perpendicular to the bigger pieces at the top and bottom ends.
The mat is then pressed under 600 psi and 400 deg F to result in an OSB board that is less than an inch thick. It is this designed orientation that gives OSB its structural strength and dimensional stability.
What is Plywood?
Plywood is made from thin veneers of wood peelings from logs. A log after debarking is rotated and the veneer comes out much like the shavings when you sharpen a pencil.
The veneers are laid out in layers. The layer is called a “ply” which is the first part of the word plywood.
The veneer in each layer runs at right angles to the layer above or below it, giving plywood its strength. The layers are bonded together by using adhesives, heat & pressure.
Do Number of Plies Matter?
So one of the distinguishing factors between different types of plywoods, is the number of plies. The minimum number of plies in any plywood has to be 3. But plywoods can have more than 3 plies, as long as it is an odd number such as 5 or 7 etc.
The more the number of plies, more the strength, more the weight and more the cost of the plywood sheet or board.
Softwood vs Hardwood
The next distinguishing feature is the type of “wood” in the plywood. At a very broad level, plywood can be made from “softwood” or “hardwood”.
Softwood
In the US, softwood plywood is generally made from Douglas Fir. Pine, Spruce, Cedar and Redwood may also be used.
An advantage of softwood plywood is that it is easier to work with. It is great for beginner DIYers. Softwood plywood is generally used for garage wall sheathing.
Hardwood
Hardwood plywood may use veneers from ash, birch, mahogany, teak, maple & oak. Hardwood is less easily available, denser, heavier and stronger.
Hardwood plywood is generally used to make furniture such as cabinets, chests & built-in closets. They are also used for making doors, toys, skateboards etc.
How is OSB or Plywood Rated by APA?
The Performance Standard for Wood Structural Panels is covered under PS 2-18 and is available for download at Voluntary Product Standard PS 2-18 (The US Performance Standard for Wood Structural Panels).
PS 2 is recognized by the International Building Code (IBC) and the International Residential Code (IRC).
Note: IBC & IRC require a minimum thickness of ⅜” for OSB for wall sheathing.
The equivalent standard in Canada is CSA-0325 which is recognized by the National Building Code of Canada.
Wood Structural Panels including OSB and Plywood panels is an affordable alternative to real wood paneling. In North America such panels will often carry the APA Trademark which conforms to PS 2-18.
When buying OSB or Plywood panels for Garage Walls, do look for the APA Trademark. It carries a ton of information that will help ensure you are buying what you need.

APA Panel Grade
Panel Grade (Ref: Section 4.1.2 Grade of PS 2-18) on the APA Trademark label for OSB & Plywood identifies the purpose for which the panel can be used;
There are the usual three grades:
- APA Rated Sheathing – sheathing for floor, walls & roof
- APA Rated Sturd-I-Floor – single layer flooring
- APA Rated Siding – exterior siding
In some instances, “Structural 1” will be inserted in the above rating to denote that the wood structural panel has improved racking and cross-panel strength characteristics.
When buying OSB or Plywood for Garage Walls, you should be looking for the term “Rated Sheathing“.
APA Span Rating
Span Rating (Ref: Section 4.1.3 Span Rating of PS 2-18) on the APA Trademark label is expressed as two numbers, separated by a forward slash.
For example the Span Rating may read as “48 / 24”. What this means is that the maximum distance between the supports for the panel must be 48″ for a roof application and 24″ for a floor application.
APA Exposure Durability
Exposure Durability or Weatherability classification relates to glue bond or bond strength and thus to structural integrity. Rating is an important guide for choosing the right OSB or plywood for your application.
Exterior – waterproof & weatherproof
OSB does not get an “Exterior” rating.
Plywood of “Exterior” rating can be used for outdoor applications and will withstand sun, rain & snow. If you are planning to make a shed in your backyard you should be using plywood of “Exterior” rating.
Exposure 1 – waterproof but not weatherproof
OSB gets an “Exposure-1” rating.
Plywood of “Exposure 1” rating can be used for short-term outdoor applications, such as during construction, but not for permanent structures. It is best to keep them covered with a waterproof tarp if rain or snow is expected.
Exposure 2 – moisture proof but not waterproof
Plywood of “Exposure 2” rating can be used for exterior applications provided the sheathing or the furniture has only slight exposure to moisture, but no exposure to rain. It could be used in porches, for example, in areas which are not exposed to direct rain.
Interior – not moisture proof & suitable for interior use
Plywood of “Interior” rating can be used indoors only and in dry conditions. Such plywood is not even “moisture proof”.
APA Performance Category
Performance Category (Ref: Section 4.1.4 Performance Category of PS 2-18) on the APA Trademark label refers to the thickness of the wood structural panels (including OSB & plywood panels). For example a “⅜ Category” implies the panel is ⅜” thick.
Overall APA bases the Performance Rating of OSB on
- Structural Adequacy (Ref: Section 5.2.1 Dimensional tolerances and squareness of panels of PS 2-18)
- Dimensional Stability (Ref: Section 5.3.2.1 Dimensional Stability of PS 2-18)
- Bond Performance (Ref: Section 5.3.3 Bond Performance of PS 2-18)
OSB vs Plywood (A Comprehensive Comparison on 8 Parameters)
When it comes to garage walls, Drywall or Sheetrock is the sheathing material of choice. Actually there are 10 Reasons Why It Is Better To Drywall A Detached Garage.
So why am I talking about OSB or Plywood for Garage Walls? In spite of all the pros, Drywall has 3 cons which could make you consider OSB or Plywood as an alternative to it.
- Drywall has low impact resistance. It gets dented and gouged with the slightest hits from a ladder or a lawn mower.
- Drywall is extremely porous and hygroscopic. So if your garage floor has water pooling near the walls, the drywall will absorb the water like a bath towel. The water will wick and spread making the drywall soggy.
- Drywall is heavier than OSB or Plywood. Working with drywall is a messy affair as it also creates a huge amount of dust which will spread all over your garage.
Using OSB or Plywood for garage walls can help you overcome the above 3 cons of Drywall.
Now between OSB and Plywood, which is better? Check out this comparison!
1. Shear Strength
OSB has a higher shear strength as compared to Plywood.
“OSB is stronger than Plywood in shear. Shear values, through its thickness, are about 2 times greater than Plywood”.
Source: Building & Construction Technology, University of Massachusetts, Amherst
When it comes to walls, especially garage walls, shear strength is very useful in high wind and hurricane situations.
OSB is made from an average of 50 strands while Plywood may have 5 or 7 plies. OSB is a denser and more consistent & uniform engineered wood based panel as compared to Plywood.
When using Plywood, you run the risk of knots in plies overlapping and creating weak spots. However, OSB is almost void free due to smaller chips and the manufacturing process. An 8” mat is compressed to less than 1” OSB panel.
Both OSB and Plywood are strong enough to take a reasonable amount of load when used as sheathing for garage walls. So you can hang tools etc. directly on to them.
This is an important reason for opting for OSB or Plywood over Drywall.
Drywall is actually quite fragile and can not take any load. So if you want to hang anything on the garage wall, you have to nail or screw onto the studs only.
Note: Plywood is 10% stiffer than OSB and is therefore a better choice when it comes to flooring. However, stiffness is not critical for garage walls.
2. Impact Resistance
The other, and related, reason in favor of choosing OSB or Plywood over Drywall for garage walls has to do with impact resistance.
It is very easy to punch a hole in a drywall, because it is just gypsum paste squished together between two sheets of paper. If you are not careful with your ladder at all times you will likely rip a hole through your garage drywall.
OSB or Plywood, on the other hand, can handle being hit by the ladder. You might nick the surface but you won’t make a hole.
They will hold. OSB more than Plywood.
You need that kind of strength in a garage wall, where you are parking, working and storing stuff.
3. Ease of Installation
The strands in OSB panels are pretty tightly packed leaving no void spaces. As a result, for the same wood and thickness an OSB panel is heavier than a Plywood panel.
DEWALT Table Saw, 10 Inch, 32 ½-Inch Rip Capacity, Dust Collector, Scissor Stand
DEWALT Table Saw, 10 Inch, with Scissor Stand
The DWE7491X 10 in. Jobsite Table Saw with Scissor Stand has a 15 Amp motor and 32-1/2 in. rip capacity to allow cutting of large and hardwood materials.
Features tool-free guarding component adjustments and fast, accurate fence adjustments. Scissor stand designed for easy set up and breakdown with excellent stability.
When it comes to sheathing garage walls you would choose between OSB or a Softwood Plywood.
A typical 4’ x 8’ sheet of 1/2-inch OSB weighs around 54 lbs while a typical 4’ x 8’ sheet of 1/2-inch Softwood Plywood, used for sheathing, weighs only around 43 lbs.
OSB is 25% heavier than comparable Plywood.
Both OSB and plywood typically come as 4’X8’ boards. This size is perfect to be nailed or screwed on to the garage wall studs which are 16” apart.
So based on weight alone, it would be easier to install plywood sheathing. However, in my opinion the weight difference is likely not a deal breaker.
4. Water Resistance
OSB tends to absorb water at a much slower pace than Plywood. Unfortunately the opposite is true as well. Once the OSB has absorbed water it releases it at a much slower pace too. So the water stays in OSB for much longer.
The longer the water stays, higher are the chances of OSB rotting.
Plywood can handle water much better. Even the “Interior” rated plywood. You can of course choose to use an “Exterior” rated plywood which is waterproof, or something in between.
Moreover, OSB also swells when it absorbs water, especially around the edges. Plywood also swells but to a lesser degree.
The swelling in Plywood subsides once the Plywood dries up. The swelling in OSB takes a lot longer to subside. Swelling can be an eyesore.
OSB uses aspen or poplar which have very low resistance to natural decay.
Plywood on the other hand can be made from a range of woods which have higher resistance to natural decay.
This is possibly the reason OSB does not get an “Exterior” grade rating.
5. Fire Resistance
Building materials are classified as Class A, Class B or Class C based on Flame Spread Index (FSI) and Smoke Developed Index (SDI) measurements when tested as per ASTM 84.
| Sheathing | Class | Flame Spread Index (FSI) | Smoke Developed Index (SDI) |
| Drywall | A | 15 | 5 |
| 15/32” OSB | C | 100 | 80 |
| 15/32” Douglas-Fir Plywood | B | 40 | 50 |
| 15/32” Southern-Pine Plywood | C | 95 | 135 |
Relatively speaking Plywood has a somewhat higher Fire Resistance than OSB, specially if you can get hold of Douglas-Fir Plywood.
If the sheathing is made of drywall it will meet the building code specs. Standard OSB and Plywood will not. meet the IRC code for garage walls adjacent to a dwelling unit (ADU).
However, IRC code does not apply to a detached garage or the wall of an attached garage that is not adjacent to the house.
So OSB or Plywood can be used for garage walls in these situations. Moreover, insulation batt or SPF insulation in the stud cavities behind the OSB or plywood sheathing also have some fire resistance.
Will FRT plywood meet the building code? You have to check with the local authorities. Fire-retardant Treated (FRT) softwood plywood has Flame Spread Rate of less than 25. Fire-rated OSB Sheathing is also available. However, both these options are pretty expensive.
6. Finished Appearance
OSB does not offer many choices in appearance. All OSBs look the same. Moreover, it is really difficult to paint, stain or varnish OSB
On the other hand plywood can come with different grades of finishing veneers both on top and bottom. An A Grade Plywood features a smooth, sanded surface without knots.
However, for sheathing of garage walls a C Grade Plywood may be good enough. Especially if you are going to paint over it. For a natural wood grain look you may choose to stain or varnish plywood.
Zinsser Perma-Guard Water-Based Mold and Mildew-Proof Clear Sealer
Zinsser Perma-Guard Water-Based Mold and Mildew-Proof Clear Sealer
- Protects Against Mold & Mildew Growth
- Tough, Durable and Washable
- Drying Time: After applying allow it to dry for at least 2 hours before recoat
- Easy to Clean: Once applied and dried it is easy to clean using soap and water
- Ideal For: It is ideal both for new construction, and remodeling projects
7. Environmental Impact
OSB is manufactured using wood from younger and smaller diameter trees such as aspen, southern yellow pine and poplar. These trees can be and are farmed.
Plywood, on the other hand, must use larger-diameter trees from old-growth forests.
So OSB is more environmentally friendly.
8. Cost
The cost of OSB is 7-10% lower than Plywood.
At Home Depot a 7/16 in. x 48 in. x 8ft. Oriented Strand Board will cost $43.95 while a 1/2 in. x 48 in. x 8ft. Sande Plywood Board will cost $47.35
Bottom Line
The bottom line is that both OSB & Plywood are suitable for garage walls. They are quite similar as they are both wood structural panels. However, they have some differences:
- Strength – OSB is twice as strong as Plywood when it comes to shear strength. However, Plywood has higher stiffness.
- Impact Resistance – both are similar.
- Ease of Installation – Plywood is lighter.
- Water Resistance – Plywood is much better.
- Fire Resistance – Plywood is marginally better.
- Finished Appearance – Plywood offers more possibilities.
- Environmental Impact – OSB is better.
- Cost – OSB is cheaper.
Thank you very much for reading the post. I do hope you found it informative and useful.



