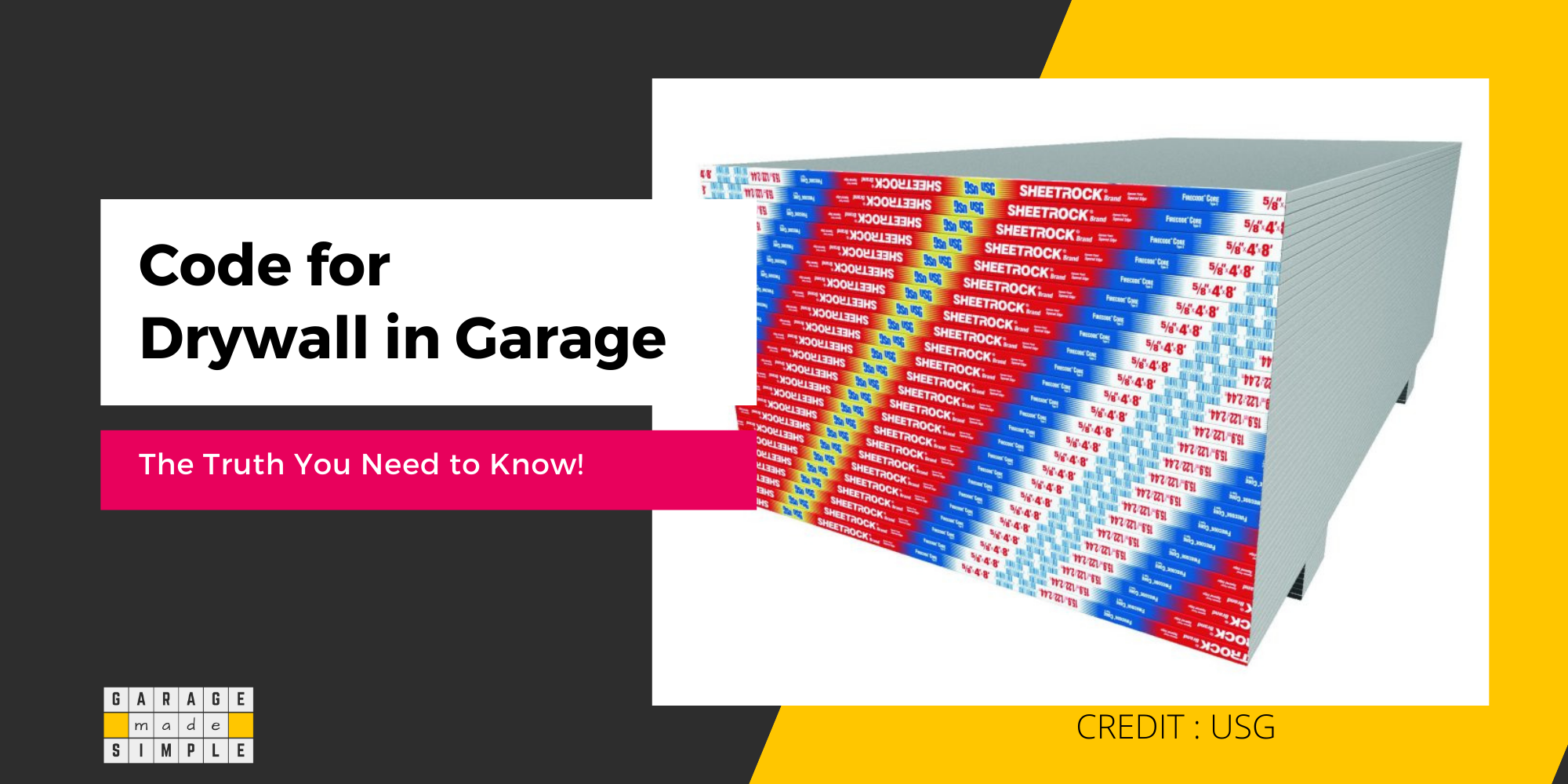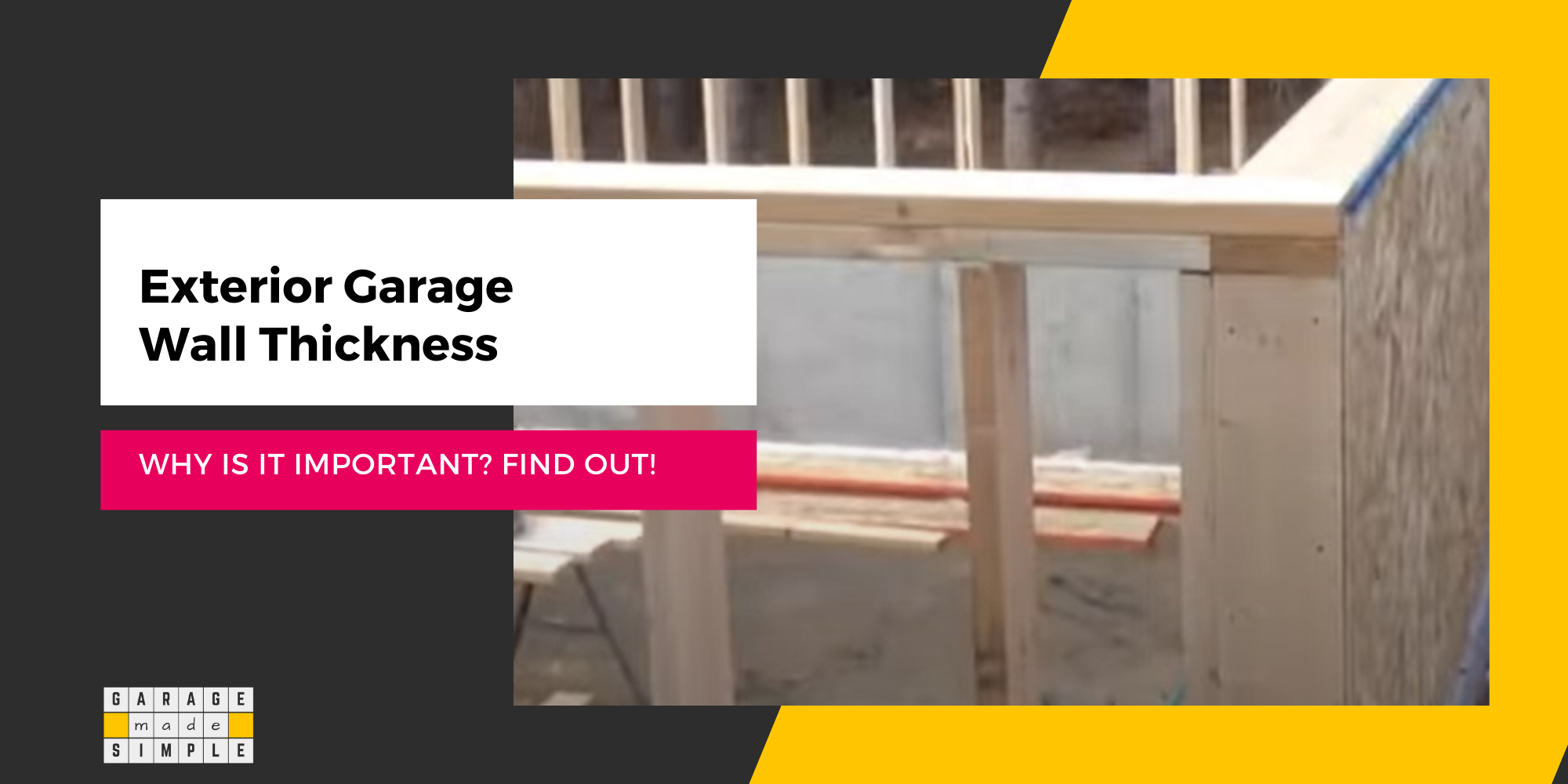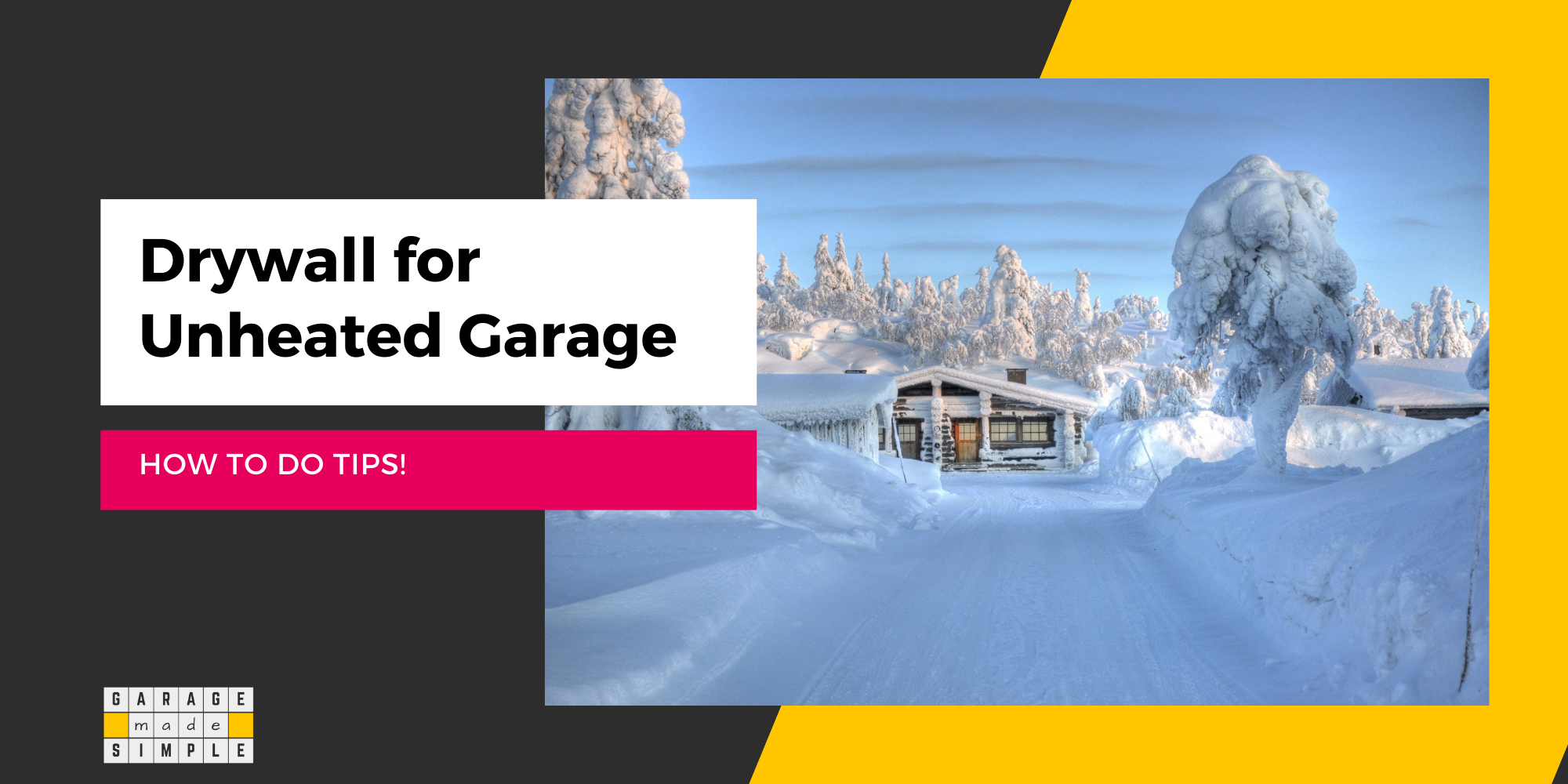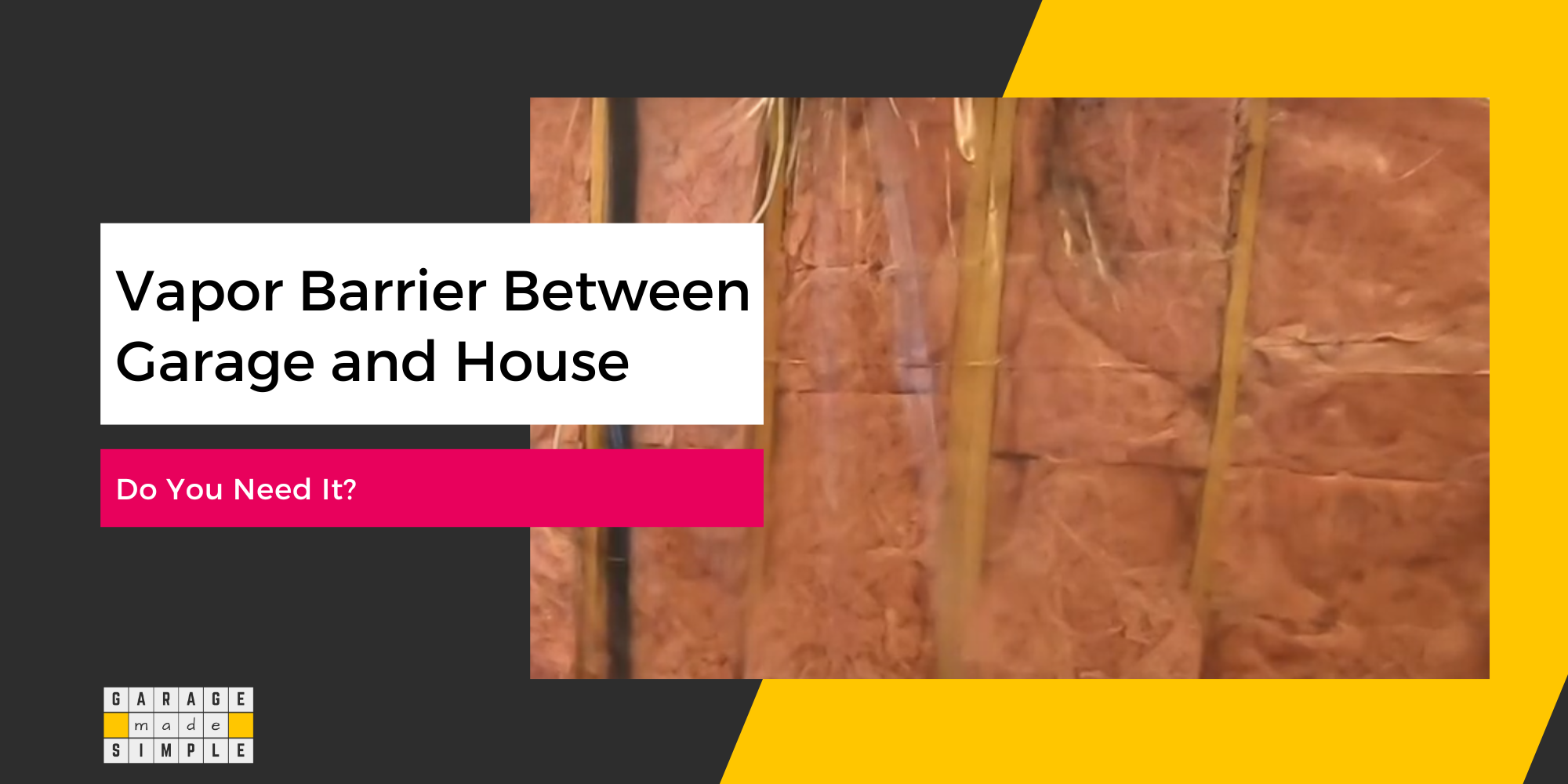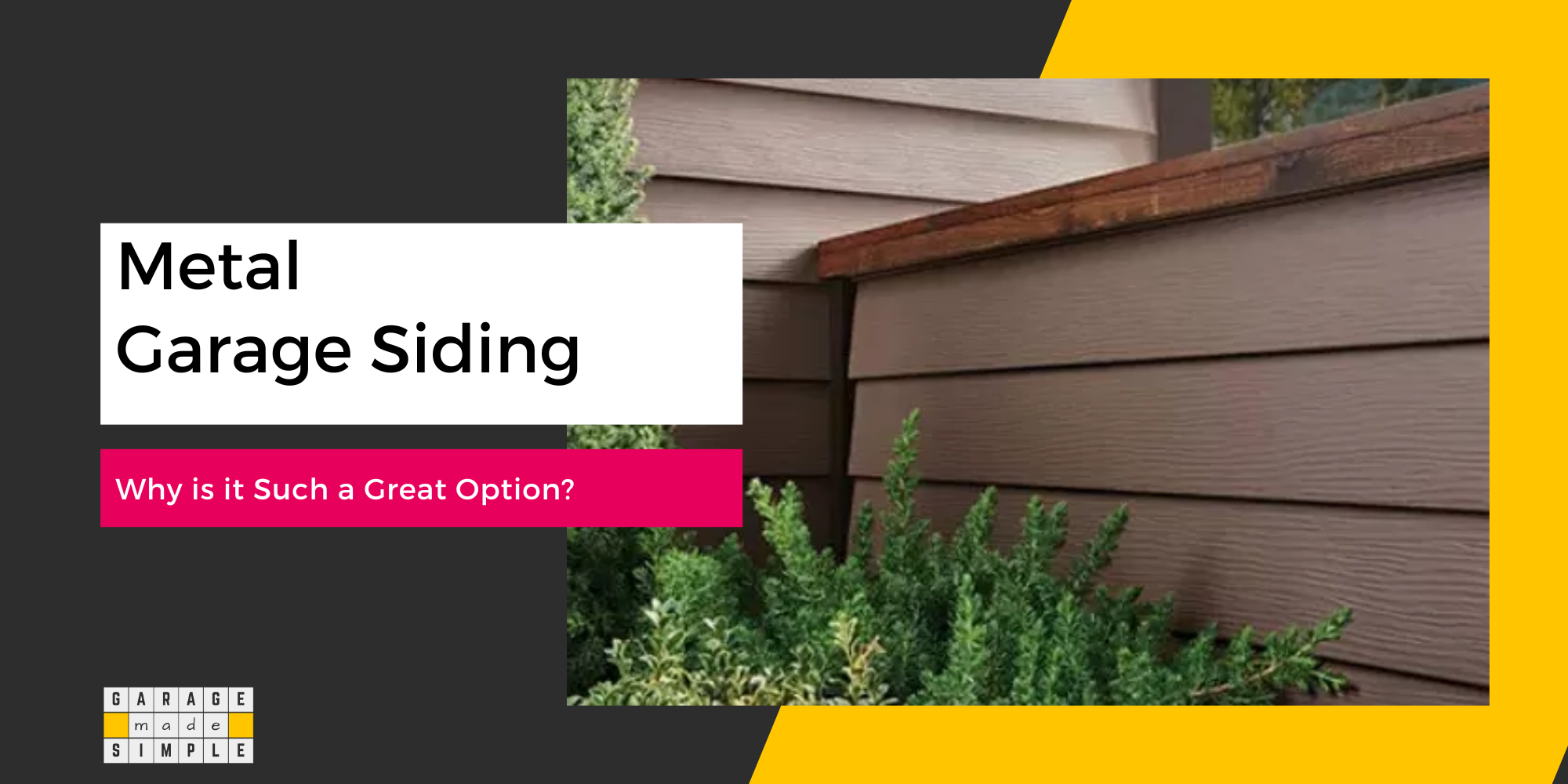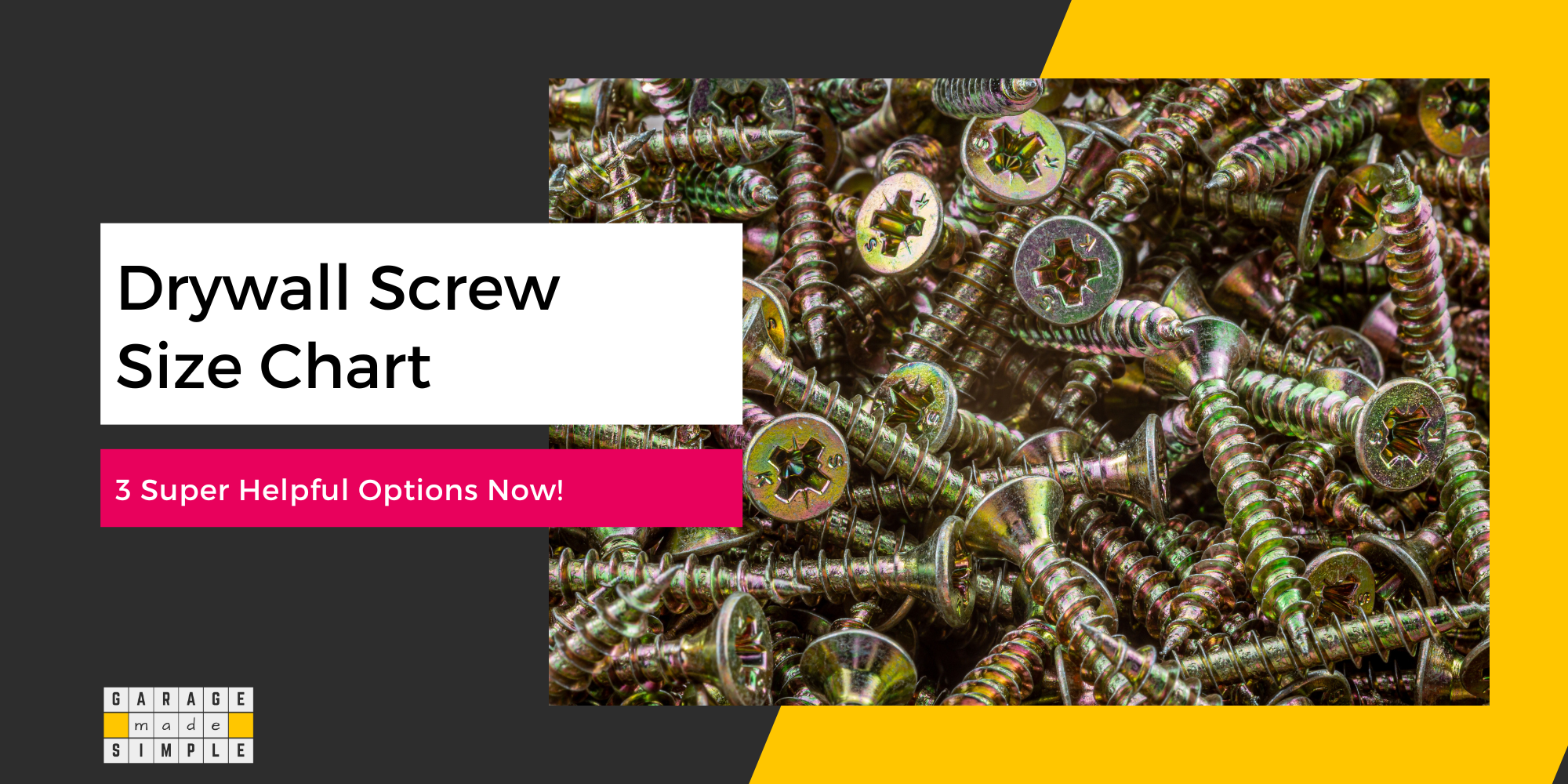5 Best Ways of Sealing Gap Between Garage Floor And Drywall in 2024!
garagemadesimple.com is a participant in the Amazon Services LLC Associates Program, an affiliate advertising program designed to provide a means for sites to earn advertising fees by advertising and linking to Amazon.com . The website is also an affiliate of a few other brands.
Key Takeaways: Gap Between Garage Floor and Drywall
- Purpose of the Gap: Prevents drywall damage from temperature changes and water exposure.
- Gap Size: Keep a ½” – ¾” gap between drywall and the finished floor.
- Finishing Sequence: Finish the garage floor before walls, protecting it from paint drips.
- Ceiling Before Walls: Install ceiling drywall first for stability and clean corners.
- Sealing Options: Choose from Flexible Acrylic Latex Caulk, Insulating Spray Foam, Flexible InstaTrim, Garage Floor Trim, or Wainscoting.
How Do You Seal a Gap Between Garage Floor and Drywall?
Have you noticed that there is a gap between garage floor and drywall? If you are aware of the need then you may have consciously provided that gap during the new construction or remodeling of your garage. The gap left is intentional and serves a purpose. But then how do you seal a gap between a garage floor and drywall?
The 5 best ways of sealing a gap between garage floor and drywall is to use:
- Flexible Acrylic Latex Caulk
- Insulating Spray Foam
- Flexible InstaTrim
- Garage Floor Trim
- Wainscoting
In this post I explain the reason for leaving a gap between the garage floor and drywall, how much the gap should be. the correct sequence of finishing your garage and the 5 best ways of sealing a gap between a garage floor and drywall.
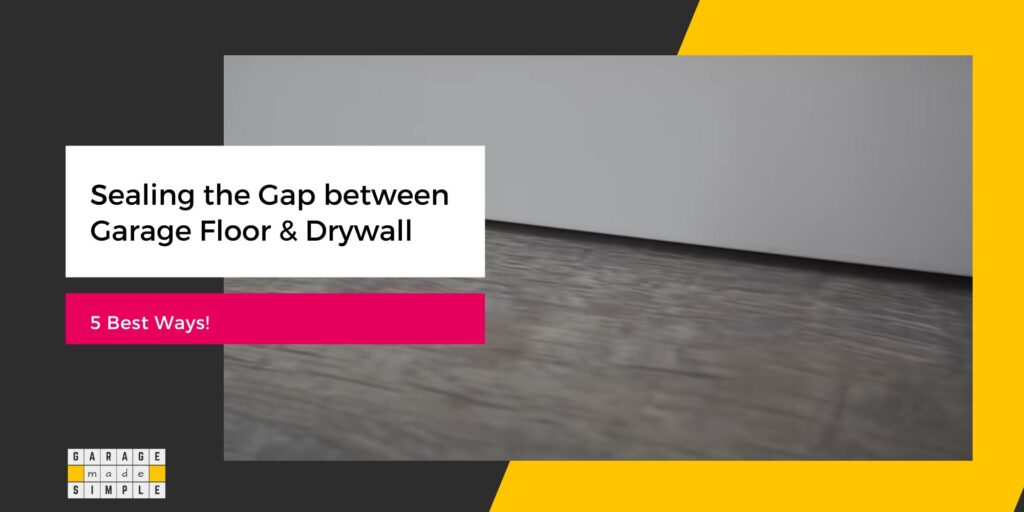
Why Do You Leave a Gap Between Garage Floor and Drywall?
It seems counterintuitive to worry about sealing the gap between garage floor and drywall. Had you made the drywall flush with the garage floor you would not have to worry about sealing the gap. So why do you leave a gap between the drywall and the floor anyway?
The gap between garage floor and drywall is left intentionally. The gap is necessary for two important reasons.
The gap gives space to the drywall to expand and contract with the temperature fluctuations in the garage. If there was no gap the expanding drywall would press against the floor. The stress created could cause the drywall to buckle or crack.
There are many reasons for garage floors to get wet. Washing your car in the garage, seepage through the concrete floor, plumbing leaks or rain & snow brought in by the car are just some of them.
Whatever the reason, a drywall that is in contact with a wet floor will absorb water. The water from the garage floor “wicks” up the drywall. Wicking is how water travels up very porous materials. This is also known as “capillary” action.
A drywall that is damp will promote the growth of mold and mildew. If drywall gets wet and remains wet for long periods, it will lose some of its structural integrity. It could even crumble and fall apart.
The gap between garage floor and drywall will prevent “wicking” from taking place.
How Much Should the Gap Between Garage Floor And Drywall Be?
Now that you know that there should be a gap between garage floor and drywall, the next question is, “How much should the gap between garage floor and drywall be?”
The bottom edge of the drywall should be ½” – ¾” above the finished garage floor. In case the garage floor is not finished at the time of hanging the drywall on the studs, then add ½” – ¾” to the expected garage floor finishing thickness.
A bigger than ½” – ¾” gap will require more sealant for sealing the gap between the garage floor and the drywall. Sealant does not come cheap!
What Comes First? Flooring or Walls?
Sounds like the classic chicken and egg question. Fortunately, what comes first, flooring or walls has a definitive answer.
Finishing the garage flooring before finishing the walls is the best practice. You may be worried that the paint job on the drywall may spoil the garage flooring. Sure, such a possibility exists.
However, you can protect the flooring from paint drip & splatter, simply by covering the floor with a plastic sheet.
It is a lot easier to hang the drywall and maintain the ½” – ¾” gap, if the garage floor has been finished first.
Do keep in mind that installing & finishing the garage flooring is not only difficult but also time consuming. The concrete slab itself takes at least four weeks before it is fully cured.
Epoxy application can only be done once the concrete floor has fully cured. The epoxy coating itself takes a week before it is completely cured.
Completing the more difficult and time consuming bits of a project first is very helpful in getting the project completed in time and within budget.
Do You Drywall the Ceiling or Walls First?
Always drywall the ceiling of the garage before hanging drywall on the walls. Hanging drywall on the garage ceiling is more difficult than hanging drywall on the garage walls. So do it first!
Hanging drywall on the ceilings before the walls has other advantages too!
- Drywall on the ceiling will give stability and rigidity to the garage roof structure.
- You will be able to create tight and clean corners on the wall, if the ceiling drywall is already in place
- By installing the drywall on the garage walls after the ceiling, you can ensure that the wall drywall panels are flush with the ceiling drywall panels. You do not want a gap there.
- You need the gap between the wall drywall and the garage floor. This is a lot easier to achieve if you drywall the garage wall from top to bottom.
How Do You Seal the Bottom of Drywall in a Garage?
It is necessary to seal the gap between the garage finished floor and the drywall to make the garage walls airtight, waterproof and sound proof. If not done you will lose heat. The water on the garage floor will seep into the garage wall studs resulting in mold growth & rotting.
The 5 best ways of sealing the gap between garage floor and drywall are:
1. Use Flexible Acrylic Latex Caulk
As the gap between the garage floor and drywall is ½” – ¾”, you should insert a backer rod into the gap. This will fill in the gap and yet allow flexibility.
Next apply the flexible acrylic latex caulk using a caulking gun along the entire length of the gap. A good quality caulk will ensure maximum adhesion & flexibility for a waterproof seal.
To get a professional-looking finish after the caulk has been applied, smooth the bead with a caulk finishing tool dipped in water. Do this before the caulk starts to skin over.
To get straight edges apply painter’s masking tape to either side of the gap before applying the caulk. Remove the tape before the caulk skins over.
Recommended Product:
2. Use Insulating Spray Foam
This product is really simple to use. Not only does it help in sealing the gap between the garage floor and the drywall, it is an insulator too. So this is an excellent product for an insulated garage in cold climates.
Clean the gap with a damp cloth to ensure that there is no dust or other debris that will prevent good adhesion. The canister comes with a nozzle and a trigger control. You should invert the can and spray the foam as you move along the gap.
The foam expands so you do not have to fill up the entire gap width. The multipurpose, cream-colored sealant expands up to 1-inch. Get a hang of it by doing a feet or two first.
The spray foam becomes tack-free in 5-15 minutes and can be trimmed in one hour. The spray on sealant adheres to wood, metal, masonry, glass and most plastics. It blends into natural surfaces and can be sanded & painted.
Recommended Product:
3. Use Flexible InstaTrim
If you do not want the mess and effort involved in caulking or spray foaming to seal the gap between the garage floor and drywall, then InstaTrim is the perfect solution. InstaTrim is the original flexible caulk alternative. The patented design incorporates flexible PVC trim with a putty-like adhesive that never dries out.
Here is how easy it is to seal the gap between the garage floor and the drywall.
CLEAN AND PREP THE SURFACE
Clean the surface that the adhesive will stick to by scraping away caulk, grout or silicone and scrub the area with acetone to remove all silicone residue. Let the surface dry completely.
MEASURE THE LENGTH NEEDED
Measure the length of the area you will be applying the product to and cut the flexible trim (add about 1/4 inch to the length to be sure it fits snuggly).
REMOVE THE ADHESIVE LINER
Peel back the adhesive liner and, laying the adhesive side against the corner surfaces, lightly press the trim into place every 4 to 6 inches until you are happy with the positioning.
FIRMLY PRESS INTO PLACE
Firmly press the caulk strip using consistent pressure along the entire strip to make sure the trim adheres to the surface.
Recommended Product:
4. Use Garage Floor Trim
Garage floor trim is a strip of material, such as wood, PVC, synthetic rubber or metal, that covers the gap between the garage floor and the drywall. The garage floor trim is very visible and in fact a defining feature.
The garage floor trim is very useful as it
- covers the gap between the floor and the drywall
- protects the drywall from water puddles, impacts from moving objects and entry of pests and insects
You can choose between three types of materials for the garage floor trim that are both functional and affordable.
- Thermoplastic Vinyl (TV)
- Thermoplastic Rubber (TR)
- Thermosetting Rubber (TS)
Recommended Product:
After installing the garage floor trim, you still need to seal the gaps. But these gaps are very narrow. They can be sealed easily by using a clear silicone sealant such as Gorilla Waterproof Caulk & Seal 100% Silicone Sealant.
5. Use Wainscoting
Wainscoting is an extension of the floor trim idea. Trim heights range between 2″ to 6″. However, if you are worried about garage floor flooding then wainscot rather than a trim is the way to go.
The Merriam-Webster Dictionary defines “wainscot” as
“the lower three or four feet (about one meter) of an interior wall when finished differently from the remainder of the wall”
Here are the benefits of using garage wainscoting panels:
Protection from Water:
It is not uncommon for garage floors to get flooded. Water diverters help. But snow melt from the car or unexpected plumbing leaks can still create water pools which can find their way to the drywall. Wainscoting prevents that!
Protection from Impact:
Drywall has poor impact resistance. Wainscoting can save your garage drywall from dents & nicks from power tools, ladders, lawn mowers, etc.
Helps in Parking
Wainscoting a garage can be quite helpful as a parking aid when you are reversing in to your garage. The visual break in the rear garage wall is a great aid when it comes to judging the distance in your rear view mirror.
Unique Beautiful Looks!
Garages can look really boring. In fact, too many have the same look. Want your garage to stand out from that of your neighbor’s? Want to show off a bit? Garage Wainscoting Panels may be the way to go!
Thank you very much for reading the post. I do hope you found it informative and useful.

