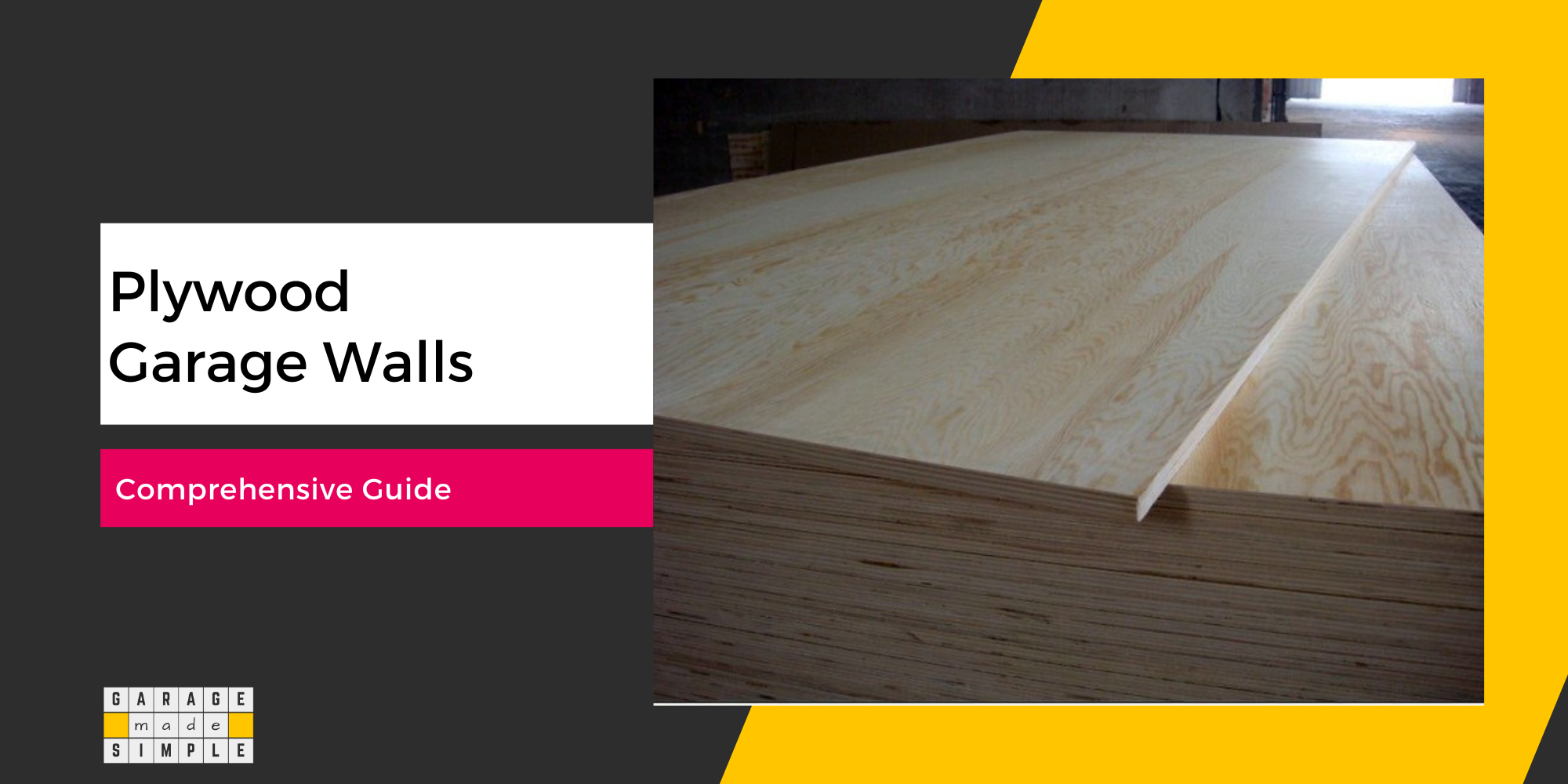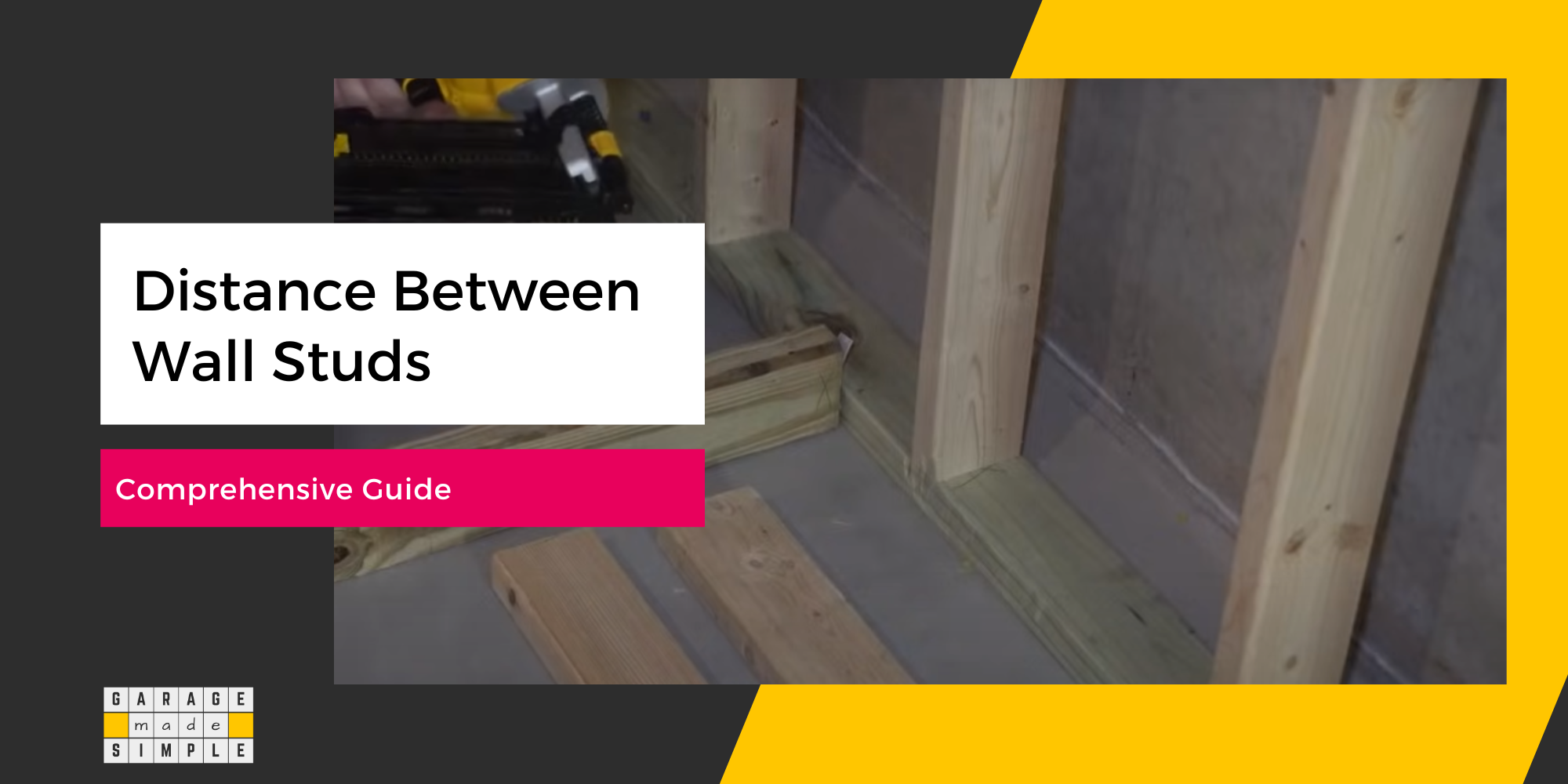Garage Ceiling Height: Standard, Recommended & Best Guide
garagemadesimple.com is a participant in the Amazon Services LLC Associates Program, an affiliate advertising program designed to provide a means for sites to earn advertising fees by advertising and linking to Amazon.com . The website is also an affiliate of a few other brands.
What Is Standard Garage Ceiling Height?
The standard garage ceiling height is 8 feet because the standard height of an overhead sectional garage door is 7 feet. The garage door height of 7 feet is considered as the industry standard as most cars will be able to enter.
This ties up neatly with the fact that 2X4 wood studs, insulation batts, drywall, plywood, etc. typically come in 8 feet length.
However, the standard for garage ceiling height is not set in stone. A garage ceiling height of less than 8 feet is usually not feasible. But, you can have a garage ceiling height of 9 feet, 10 feet or even 12 feet depending on your vehicle size and storage needs.

Pros & Cons of a 8 feet Garage Ceiling Height
There are pros & cons of having a garage wall height of 8 feet.
PROS
A 8 feet garage ceiling height works perfectly with a 7 feet garage door, which is pretty much the industry standard. There is just enough space for the overhead door and all its components, such as the tracks and GDO.
Garage walls are mostly framed using 2X4 wood studs. The typical height of a 2X4 wood stud that you would buy from Home Depot or a lumber yard is 8 feet. Just perfect for framing the 8 feet high garage wall. Reduces wastage and sawing time & effort.
For example, the load capacity of a 8 foot 2X4 SPF stud is 571 pounds while that of a 12 foot 2X4 SPF stud is only 256 pounds. A 12 foot high garage wall will require a fair amount of bracing to hold up. (Calculations use the “capacity of wood column calculator” by Jonathan Ochshorn).
Most garage wall sheathing materials (drywall, plywood, OSB, Fiber Cement Board) come as 4’X8’ panels. You do not need to cut the boards if the garage wall height is 8 feet. Less work & less wastage.
So while there is no written standard on garage wall height the entire garage building industry seems to favor the 8 foot high garage wall. You will get the most bang for your buck, for sure!
CONS
A garage with a ceiling height of 8 feet is great if you are on a budget and do not have a large SUV or van. But 8 feet is just not enough to accommodate a whole lot of hobbies and interests.
A 8 foot high garage and a 7 foot high garage door will not be able to accommodate SUV’s and Camper Vans. Even a standard car with a roof top box may scrape the door edge.
You do not get space to store bulkier items from the ceiling. Do you love water sports? You won’t be able to store your canoes, kayaks, paddle boards, surf boards, etc. overhead, hung from the garage ceiling.
Are you a DIY enthusiast and love spending time in a garage workshop? You will be quite unhappy with the restrictions a low garage ceiling height puts on your workshop dreams.
Love tinkering with your cars? Well, prepare to be on your back on the cold garage floor most of the time. A 8 foot high garage will not give you the luxury of installing a car lift.
If you are passionate about keeping your cars in excellent condition, then you know you need a car lift. If you have a high garage ceiling, say 12 feet, then you know that one day you can install a car lift.
When is a Higher Garage Ceiling Better?
All the cons of a 7’ garage door and a 8’ garage ceiling can be taken care of by building a garage with a taller door and a higher garage ceiling.
Most people who have larger vehicles settle for a 8’ garage door and a 9’ garage ceiling. No doubt this is an improvement over the “standard” door and garage height, but is it enough?
In my opinion 10 feet should be the recommended garage ceiling height and the garage door should be 8 feet tall.
This will give you enough headspace. You can use the headspace to store seasonal items such as snow skis in the summer and jet skis in winter.
A 9’ high garage will cost substantially more than a 8’ high garage, but a 10’ high garage will cost just a bit more than a 9’ high garage. You will get a lot of value out of those extra dollars spent!
What Should Be the Garage Ceiling Height for Car Lift?
I recommend that the garage ceiling height for car lift be at least 12 feet. This will give you enough flexibility to install any type of car lift and lift any type of car. It will also give you enough space to perform major repairs, if necessary.
Here are the 3 most common types of car lifts installed in a garage:
- 2-post car lifts: These lifts are the most common type of car lift for home garages. They require a minimum garage ceiling height of 11-12 feet.
- 4-post car lifts: These lifts are more stable than 2-post lifts and can lift heavier vehicles. They require a minimum garage ceiling height of 12-14 feet.
- Scissor lifts: These lifts are the most affordable type of car lift, but they have the lowest lifting capacity. They require a minimum garage ceiling height of 8-10 feet.
If you plan to lift large or heavy vehicles, such as SUVs, trucks, or vans, you will need a 4-post car lift with a higher lifting capacity. In that case you will need a minimum garage ceiling height of 12 – 14 feet.
What is the Code for Garage Walls?
Section R602 Wood Wall Framing of 2021 International Residential Code (IRC) lays down the code for walls that are framed using wood studs. As garage walls are typically framed using wood studs, this section is very relevant.
Table R602.3 (5) lists down the size, height and spacing of wood studs used in wood wall framing. The important take-away for a 2X4 stud are:
- Laterally unsupported stud height shall not exceed 10 feet for a load bearing wall and shall not exceed 14 feet for a load nonbearing wall.
- Stud spacing should not exceed 24” OC. (However, it is best to work with a stud spacing of 16”).
- Stud spacing should not exceed 16” OC for supporting one floor plus a roof.
- 2X4 wood studs should not be used for supporting two floors plus a roof.
So, you are well within the code requirements if you build as per the recommended garage ceiling height of 10 feet and frame the garage walls using 2X4 wood studs, spaced 16” OC.
Thank you very much for reading the post. I do hope you found it informative and useful.






