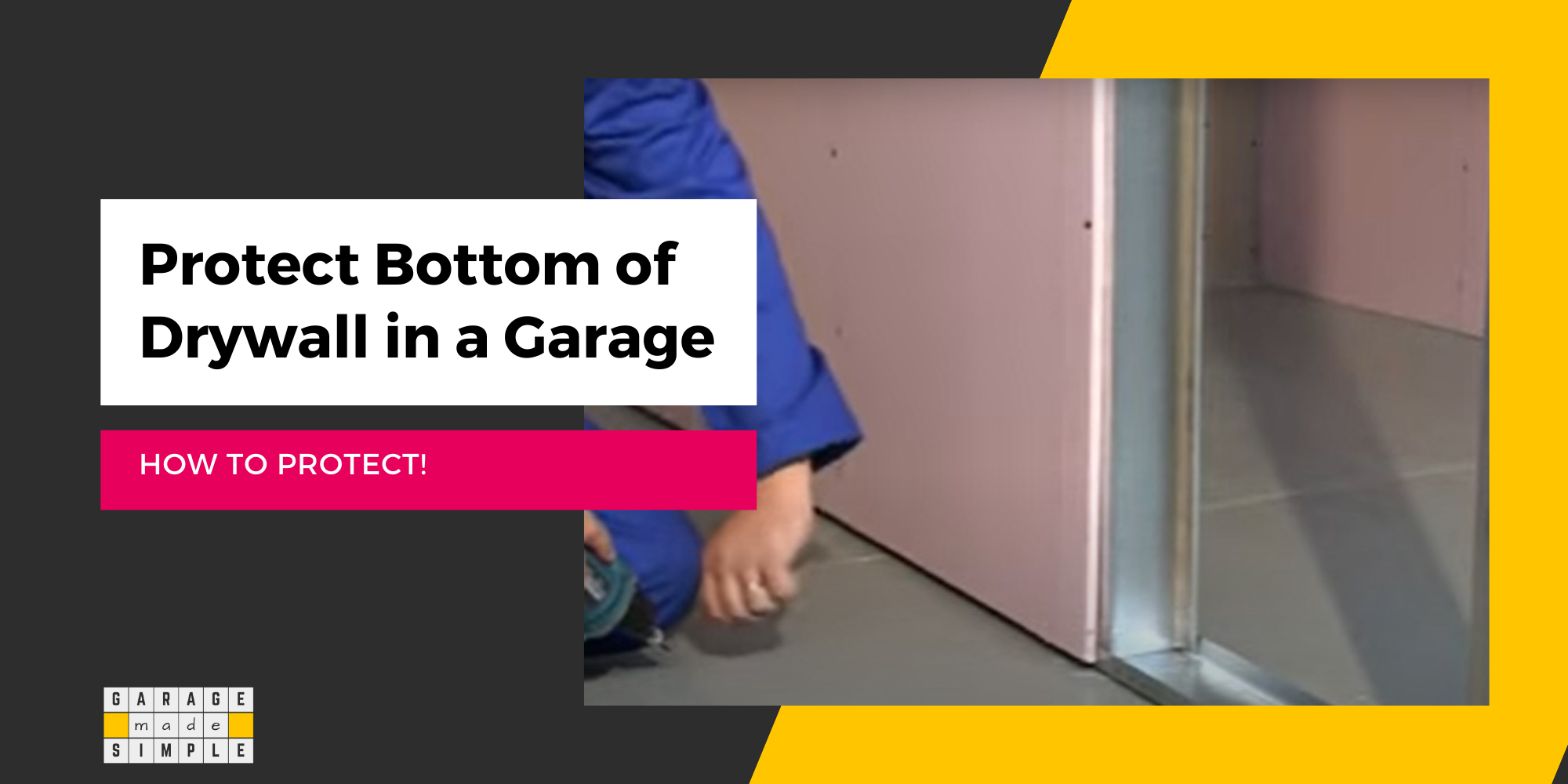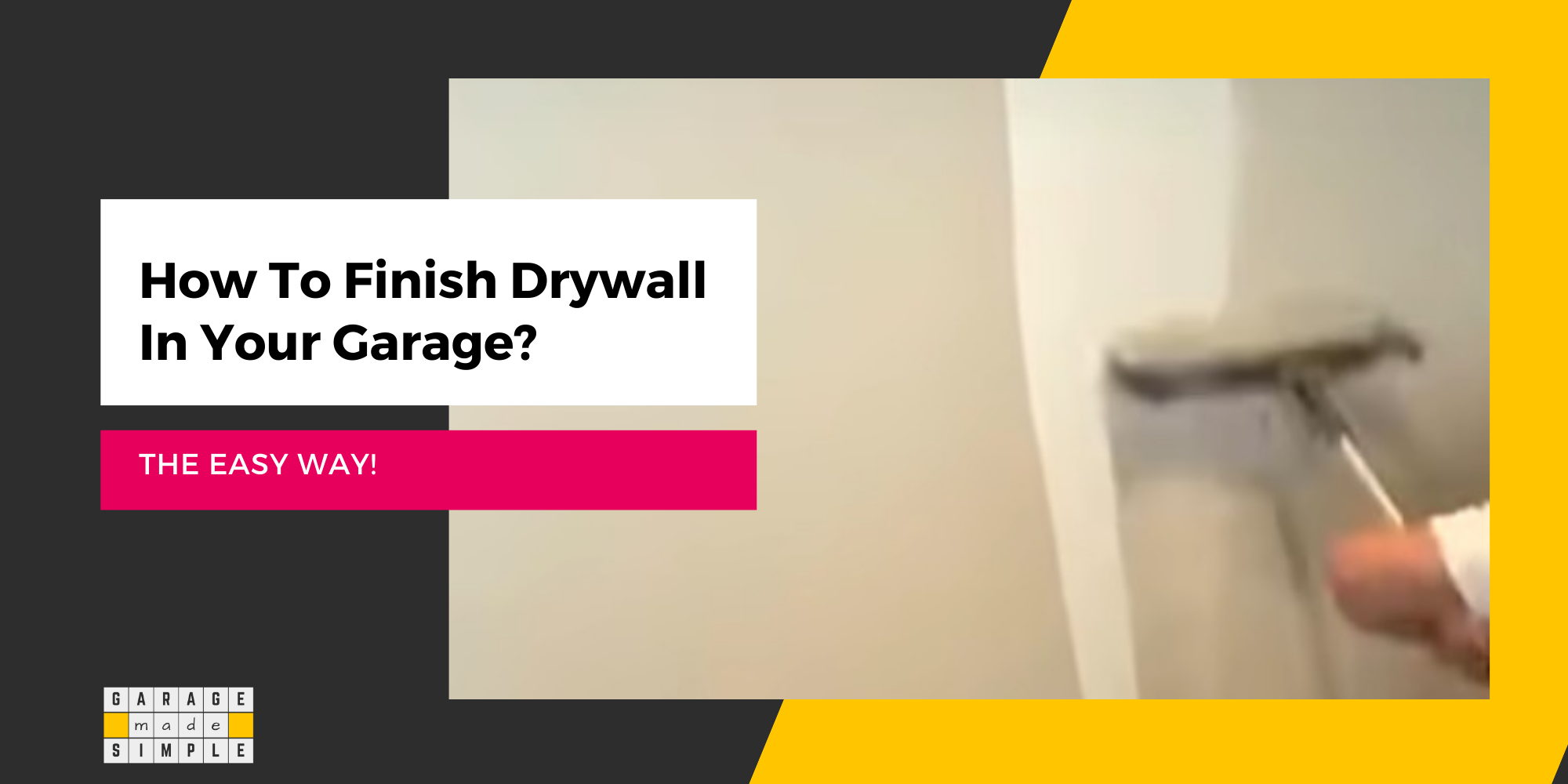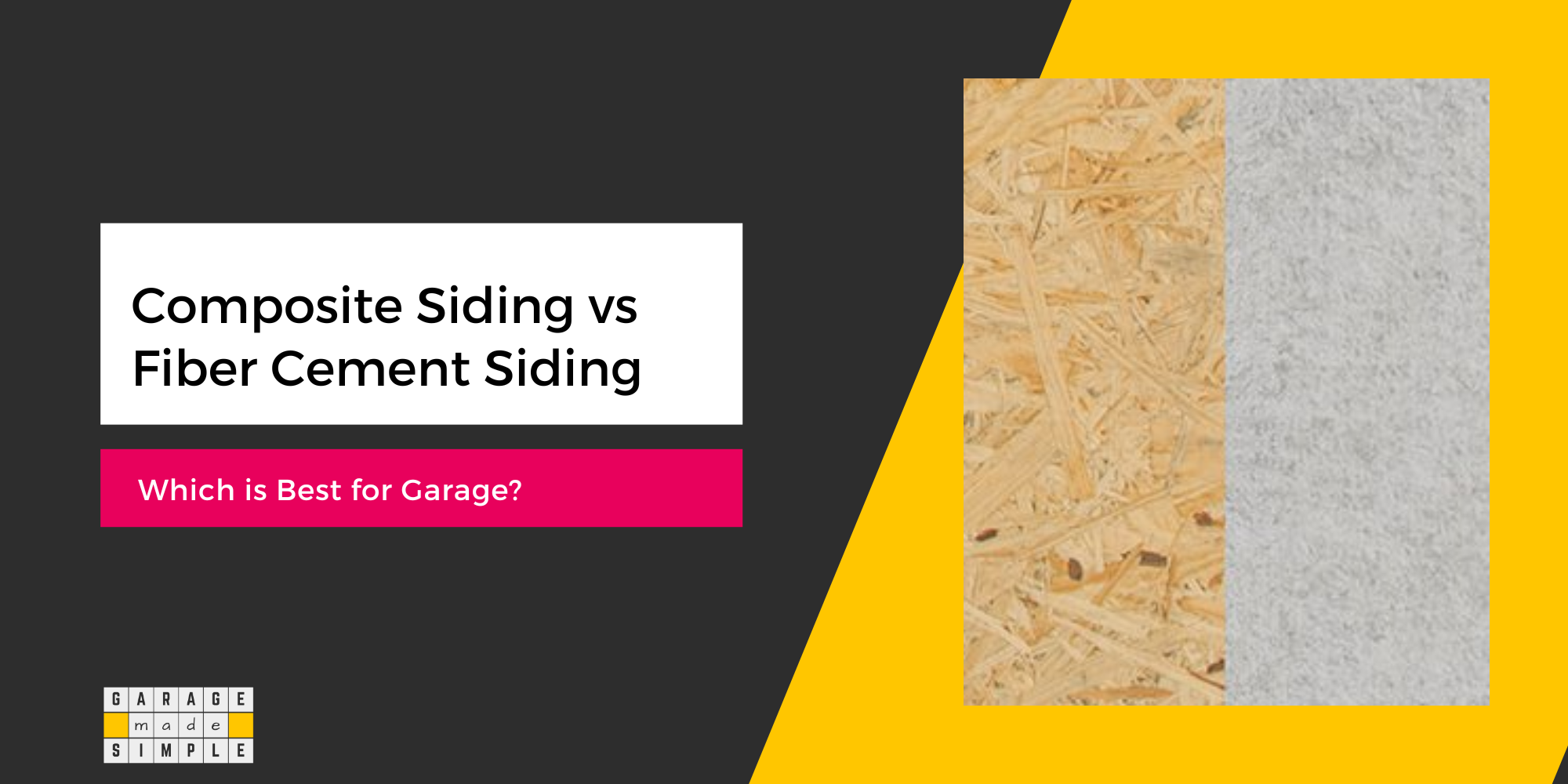Code for Drywall in a Garage: A Comprehensive Guide
As an Amazon Associate, I earn from qualifying purchases.
What Is Code for Drywall in a Garage?
Are you planning a new garage or even a major remodel of the existing one? Great! But before you start the work, ensure you have a “building permit” and know the Code for Drywall in a Garage.

The local building authority grants the building permit and the Garage Drywall Code is an important aspect. Building Codes can differ from state to state and sometimes even county to county.
Fortunately, all of them follow the basic Garage Drywall Code laid out by the International Residential Code (IRC), all across the US, in principle.
The relevant IRC code for drywall in a garage is summarized as under:
- Separation from the residence and attics: Not less than ½-inch gypsum board or equivalent applied to the garage side
- Separation from all habitable rooms above the garage: Not less than 5⁄8 inch Type X gypsum board or equivalent
- Structure(s) supporting floor-ceiling assemblies used for separation: Not less than ½-inch gypsum board or equivalent
- Garages located less than 3 feet (914 mm) from a dwelling unit: Not less than ½-inch gypsum board or equivalent applied to the interior side of exterior walls that are within this area
For a detached garage, use drywall or an alternative to drywall, as a detached garage is not covered by any code for drywall in a garage.

The 2021 International Residential Code (IRC)
For those who would like all the references, Section R302.6 of The 2021 International Residential Code (IRC) is relevant to the Dwelling-Garage Fire Separation.
R302.6 Dwelling Garage Fire Separation (applies to adjoining Garage Walls & Ceilings) states that
The garage shall be separated as required by Table R302.6. Openings in garage walls shall comply with Section R302.5. Attachment of gypsum board shall comply with Table 702.3.5. The wall separation provisions of Table 302.6 shall not apply to garage walls that are perpendicular to the adjacent dwelling unit wall.
Table R302.6
| Separation | Material |
| From the residence and attics | Not less than ½-inch gypsum board or equivalent applied to the garage side |
| From all habitable rooms above the garage | Not less than 5⁄8 -inch Type X gypsum board or equivalent |
| Structure(s) supporting floor-ceiling assemblies used for separation required by this section | Not less than ½-inch gypsum board or equivalent |
| Garages located less than 3 feet (914 mm) from a dwelling unit on the same lot | Not less than ½-inch gypsum board or equivalent applied to the interior side of exterior walls that are within this area |
The local building code for drywall in a garage is usually an exact copy of the above IRC code. Some local authorities may add to the above code, for more clarity or make the code more stringent in their jurisdiction.
However, no local building code will compromise on the IRC Code and make it less stringent.
Scope of Building Codes in the U.S.
Building codes are there to ensure safety and adherence to best practices in the construction of buildings, including residences.

The key codes, in the U.S., applicable to residential construction include the International Residential Code (IRC), the International Building Code (IBC), and local building codes.
1. International Residential Code (IRC)
- Written for one- and two-family dwellings and townhouses up to three stories.
- Covers construction, alteration, enlargement, repair, and demolition of residential buildings, including accessory structures like garages.
- Sets standards for plumbing, electrical, mechanical, and energy conservation.
- Promotes safe building practices while allowing flexibility for new technologies.
The IRC contains coverage for all components of a house or townhouse, including structural components, fireplaces and chimneys, thermal insulation, mechanical systems, fuel gas systems, plumbing systems and electrical systems.
2021 IRC
At times there is confusion between IRC and IBC. To clarify:
2. International Building Code (IBC)
- This applies to buildings not covered by the IRC, including commercial structures.
- Covers construction, alteration, demolition, and maintenance of diverse building types.
- Includes provisions for structural integrity, fire safety, accessibility, sanitation, and energy conservation.
- Addresses occupancy classifications, building height, and area requirements to ensure public safety.
The International Residential Code (IRC) is essentially a subset of the International Building Code (IBC). The scope of IRC is limited to “all components of a house or townhouse“.
Whereas the scope of IBC covers all types of buildings, such as shopping malls, offices, factories, etc.
The International Building Code (IBC) is the foundation of the complete Family of International Codes®. It is an essential tool to preserve public health and safety that provides safeguards from hazards associated with the built environment.
The International Building Code
3. Local Building Codes
- Local Building Codes, developed by municipalities or counties, may supplement or modify state and national codes.
- They often include additional requirements based on local conditions, such as seismic standards in earthquake-prone areas.
- Cover specific zoning regulations and unique environmental or community needs.
- They can be more stringent than state or national codes.
Impact on House Construction
- Safety Standards: Establish minimum standards to protect occupants from hazards, like fire and structural failure.
- Permit Requirements: Homeowners must obtain permits to ensure compliance with applicable codes.
- Design Flexibility: The IRC allows for innovative designs while maintaining safety, which benefits DIY enthusiasts.
DIY Insights for Garage Projects
- Check Local Codes: Verify specific requirements, as local codes may have unique permits or inspection processes.
- Follow IRC Guidelines: For attached or detached garages under three stories, adhere to IRC standards for structural integrity and fire separation.
- Plan for Inspections: Inspections throughout your project enhance safety and ensure compliance.
- Consider Environmental Factors: Be aware of additional regulations based on location, such as flood or seismic requirements.
Adhering to these codes, especially the Local Building Codes is mandatory.
What Is the Latest Version of the IRC Code?
You have to be quite careful when referring to the information from the International Residential Code (IRC) you pick up from a blog on the internet. Quite often a blog may refer to an older version of IRC.
Click on the link below to buy the spiral-bound latest version of the 2021 IRC Code Book:
The latest version of 2021 IRC was updated and made available online in November 2021.
Does Drywall in the Garage Need to Be Fire Rated?
IRC does not mention the term “Fire Rated“, mainly because, though gypsum is a solid powdery substance, it is actually 50% water (by volume) in crystalline form. This unique composition makes gypsum fire-resistant.
The temperature of the gypsum will not go beyond 212°F (100°C) till all the water has evaporated. And even after that gypsum will not catch fire.
In case, you have habitable rooms above the garage, then by code, you should use a 5/8-inch Type X gypsum board or equivalent.
I recommend that you use CertainTeed 5/8-in x 4-ft x 8-ft Fire Resistant Type X Drywall Panel available at Lowes. Here are the product features:

Interior gypsum board consisting of a solid set, fire-resistive, Type X gypsum core enclosed in ivory-colored face paper and a strong liner back paper.
All installations should be followed per GA-216 or ASTM C840, which provide specifications for screw length and spacing and stud and joist spacing requirements.
- Wider board, designed for horizontal applications which eliminates 1 extra joint, saving time and resulting in a smoother, flatter wall
- For use on walls and ceilings in new construction or renovation where extended fire ratings are required or preferred
- Lightweight material, easy to handle and install
- Easy to finish, accepts most types of paints, textures, and wall-covering materials
- Enclosed in 100% recycled paper
- Durable yet easy to repair
- Tapered edges for ease of finishing
- For use on walls and ceilings in new construction or renovation
Please do keep in mind that IRC rules and the interpretation of those rules may differ across municipal bodies. So please do check with your local body. This post is only to be used as a guideline.
You may also like reading my post, Does Drywall in the Garage Need to Be Fire Rated?
Types of Drywall for a Garage
Selecting the right drywall for your garage is essential for fire safety, moisture resistance, and soundproofing while ensuring IRC compliance for garage walls and ceilings.
Type X Drywall (Fire-Resistant)
Type X drywall is designed for fire resistance, ideal for garages attached to living spaces. This drywall contains fire-retardant additives that help slow fire spread, providing extra protection.
Local building codes require fire-resistant drywall in garages adjoining the home, and Type X drywall’s thicker core enhances safety to meet these standards.
Moisture-Resistant Drywall (Greenboard or Purple Board)
In garages prone to humidity or temperature changes, moisture-resistant drywall (such as greenboard or purple board) is a great choice.
It resists mold and mildew, making it ideal for garages with poor ventilation or those exposed to outdoor elements. This type is particularly valuable in detached or uninsulated garages.
Soundproof Drywall (Acoustical Drywall)
Soundproof drywall, also called acoustical drywall, is thicker and denser, reducing sound transmission. It’s a great choice for garages used as workshops or converted spaces like home offices.
If your garage shares walls with the main house, soundproof drywall helps keep noise from disturbing other rooms.
Choosing the Right Drywall for Your Garage
Selecting the appropriate drywall for your garage walls and ceilings can ensure IRC compliance and meet both garage wall requirements and garage ceiling requirements. Be sure to check local building codes to choose the drywall best suited to your garage’s needs and use.
FAQ
Do garages need to be drywalled?
The use of drywall is recommended but not mandated by Section R302.6 of the 2021 IRC. The section, in every situation, states that an “equivalent” is also acceptable.
Do you need ⅝ “ drywall in garage?
According to Section R302.6 of the 2021 IRC:
⅝” thick fire-resistant Type X drywall or equivalent is required only on garage ceilings that have habitable space above them.
½” thick fire-resistant drywall or equivalent is required for walls adjacent to the living space or ceilings for non-habitable attics.
Should I use ⅝” or ½” drywall in my garage?
As per the garage drywall code of IRC, ⅝” thick fire-resistant Type X drywall or equivalent is required only on garage ceilings that have habitable space above them.
In other sections, the garage drywall code of IRC permits you to use ½” thick fire-resistant drywall or equivalent.
However, unless the budget is a limiting factor, using ⅝” thick fire-resistant Type X drywall will increase both fire safety and overall sturdiness of the construction.
Thank you very much for reading the post. I do hope you found it informative and useful.






