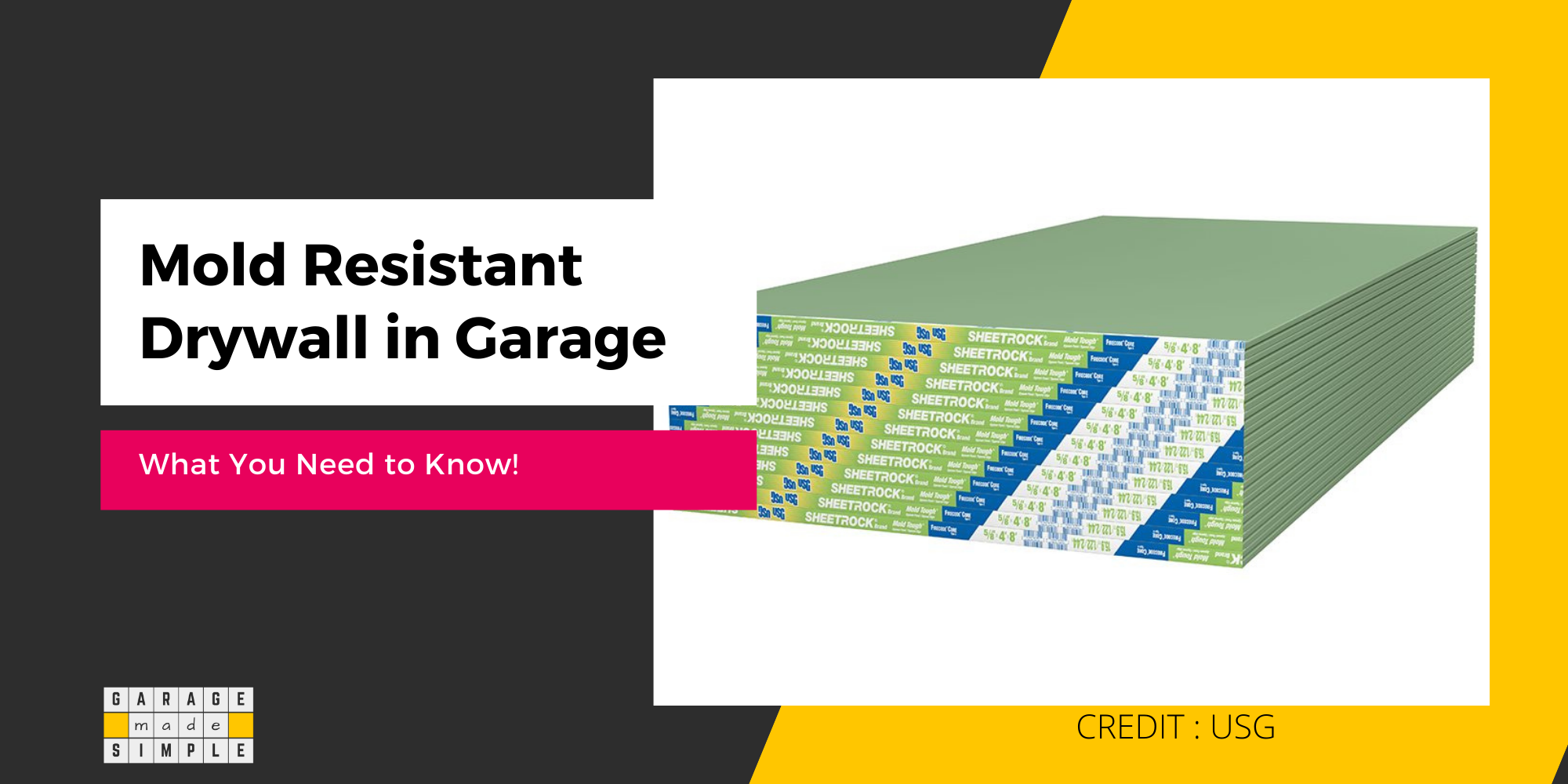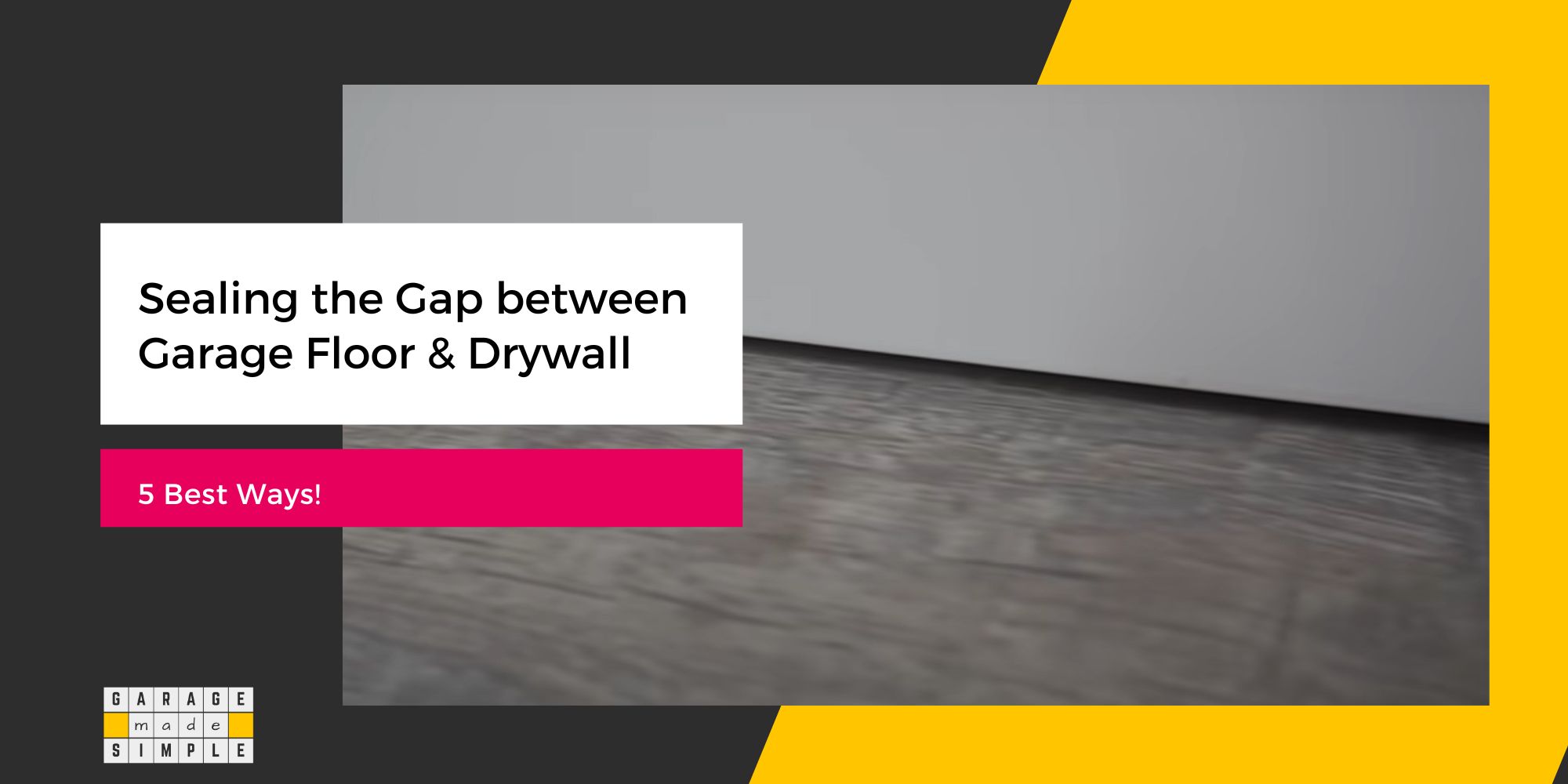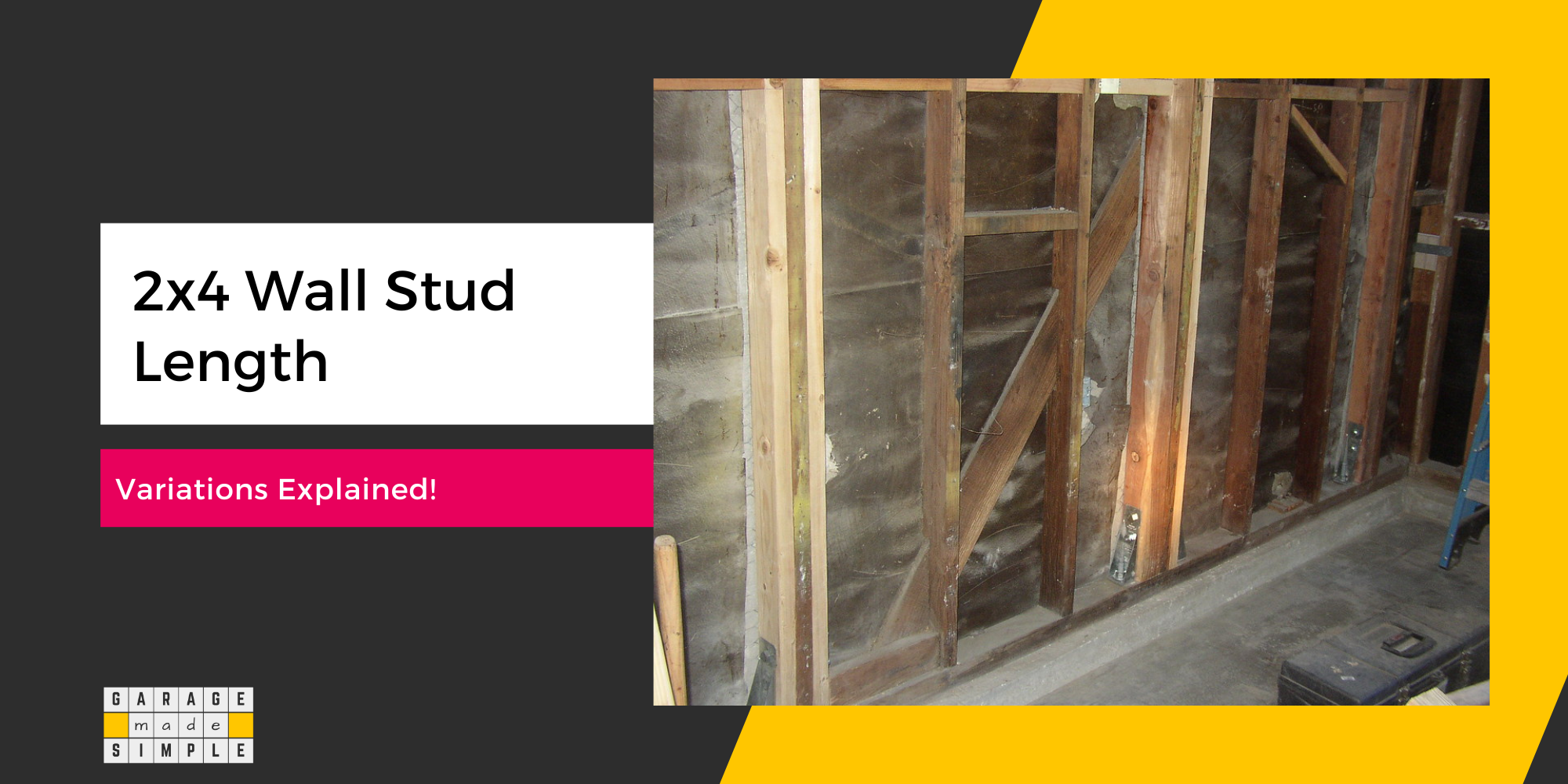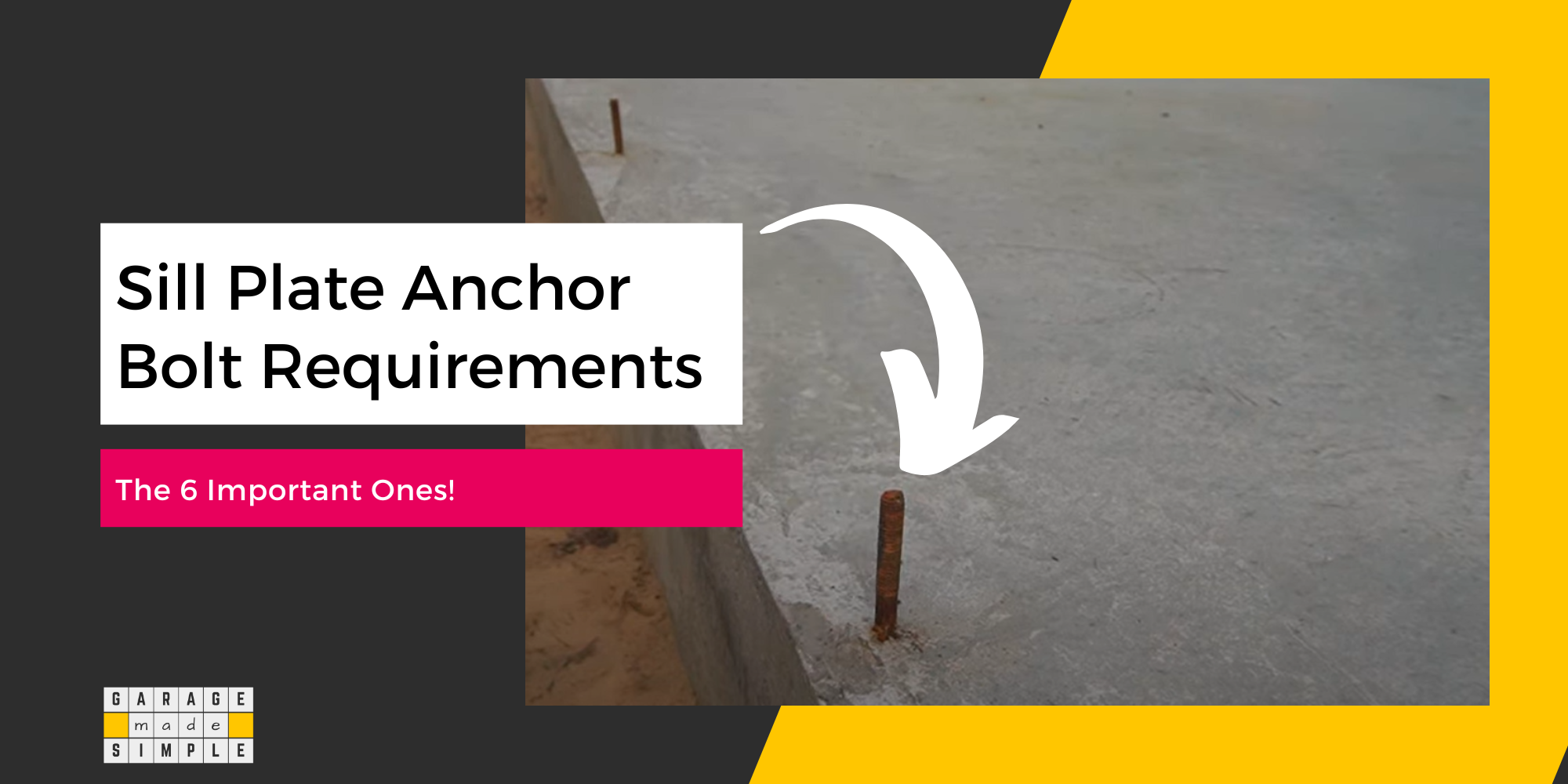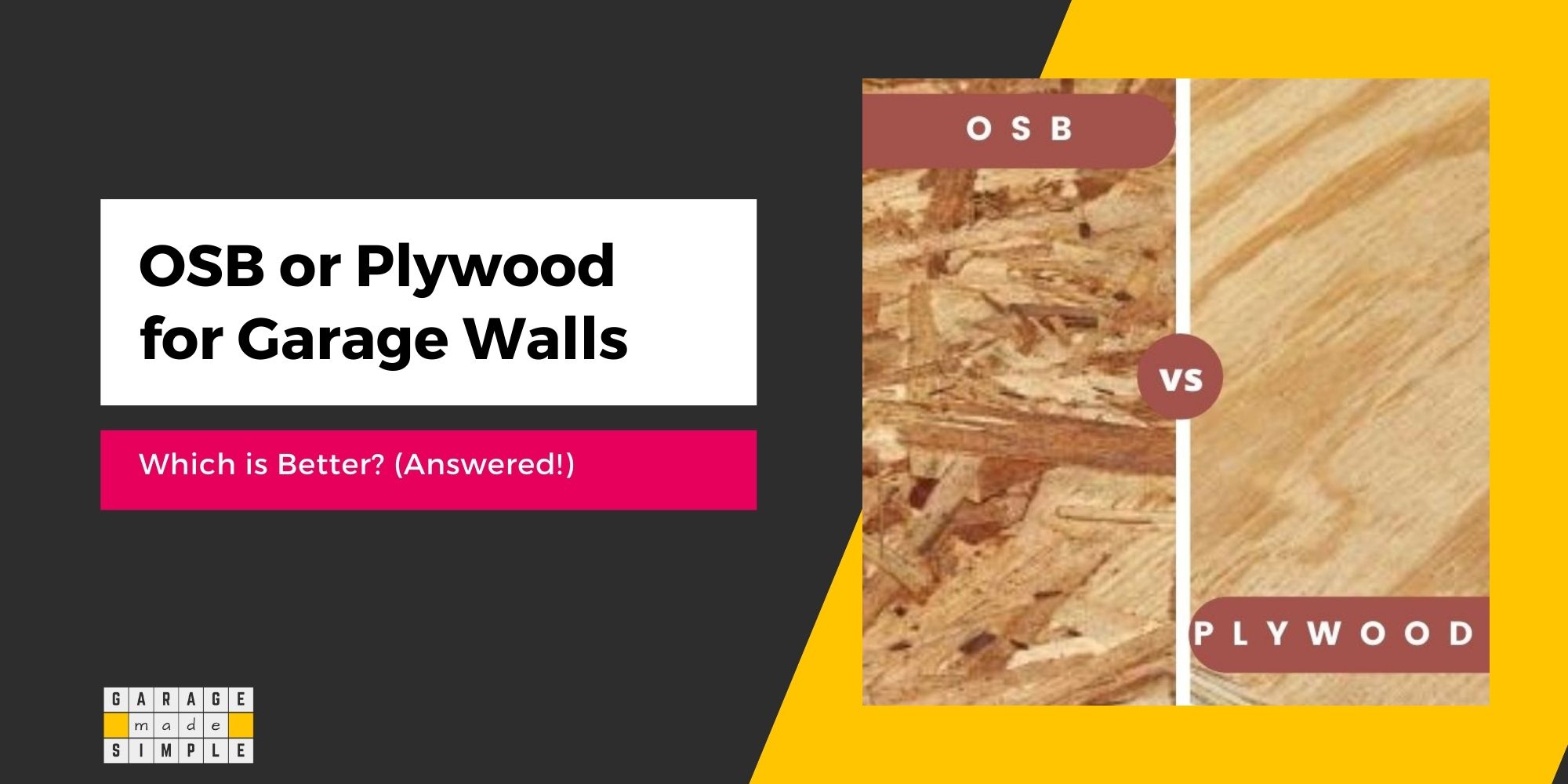Use of Plywood for Garage Ceiling: A Comprehensive Guide
garagemadesimple.com is a participant in the Amazon Services LLC Associates Program, an affiliate advertising program designed to provide a means for sites to earn advertising fees by advertising and linking to Amazon.com . The website is also an affiliate of a few other brands.
Can You Use Plywood for Garage Ceiling?
Finishing the ceiling of your new or remodeled garage? Wouldn’t you like to use plywood for garage ceiling? But can you?
Using plywood for garage ceiling is only possible if you have specific written approval from your Local Building Authorities. The authorities may permit use of plywood for garage ceiling in case there is no living quarter above the garage.
You must get a written permit from your Local Building Authorities before using plywood on your garage ceiling. The 2021 International Residential Code (IRC) requires the use of “drywall or equivalent” for dwelling-garage separations.
Keep in mind that Local Building Authorities can and do have different interpretations of the IRC Code.
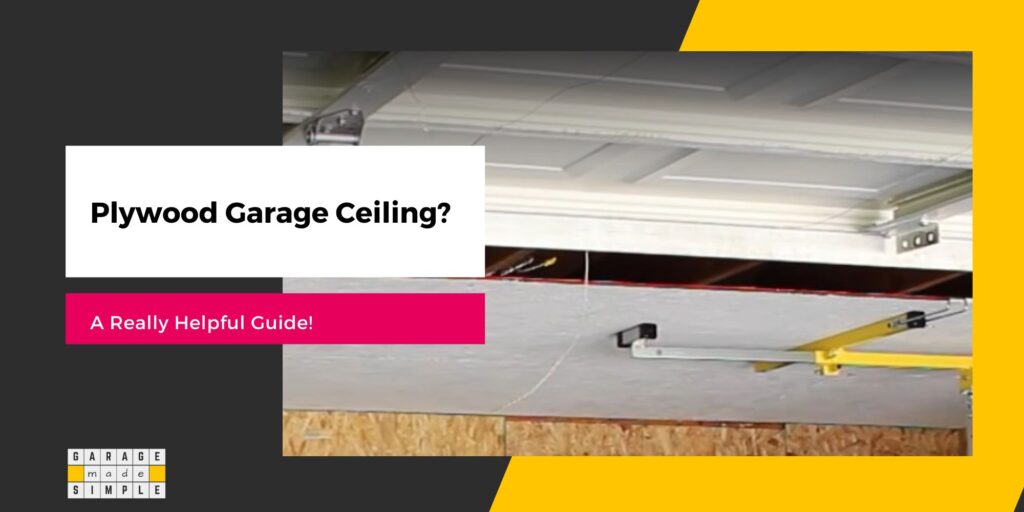
Use of plywood for a detached garage ceiling may be permitted by your local building authority as a dwelling unit (ADU) is not attached to it. It may even be permitted for an attached garage that has no living quarters above the garage.
Please consult the local building authorities and get the permit before starting construction.
Key Takeaways: Using Plywood for Garage Ceiling
- Ensure proper permits from local authorities before using plywood for garage ceiling.
- Plywood has several advantages such as high strength and durability.
- It excels in water resistance, outperforming materials like drywall and MDF.
- Installation is easy due to its lighter weight and efficient screw holding capacity.
- Plywood can cover slightly curved surfaces. It can be painted or stained for aesthetic appeal.
- Despite a higher initial cost, its long-term durability makes it a cost-effective choice.
- Installation, however, does requires specific tools like circular saws or table saws for cutting.
- Softwood plywood, such as SYP, is ideal for garage ceilings due to its durability.
- Ideal thickness of plywood for garage ceiling is between ½” to ¾”.
What Are the Advantages of Using Plywood for Garage Ceiling?
Plywood is an engineered wood product and is made by layering wood veneer shaved from tree trunks. The adjoining layers (or plies) are arranged at right angles to each other. Adhesive, heat & pressure are applied to bond the plies into plywood panels.
This production process gives certain unique properties to plywood and makes it very useful as a construction material. The advantages of using plywood for your garage ceiling are:
Strength
Plywood panels are deceptively strong. The tensile strength comes from the cross arrangement of the adjoining plies. The strength increases as the number of plies go up. A 5-ply plywood would be thicker & stronger than a 3-ply plywood.
Water Resistance
Plywood has reasonably high resistance to moisture and water. Plywood is, therefore, better than drywall or MDF (both of which get very soggy when wet).
Use plywood for your garage ceiling, if you are concerned about roof leaks due to precipitation.
Easy to Install
Most engineered wood products are lighter than drywall. Plywood is no exception. This is very helpful when installing plywood sheathing on your garage ceiling.
Plywood holds screws quite well and this gives it an advantage over MDF. Compared to plywood, MDF is not only heavier but also cannot hold nails and screws very well.
Plywood, like most engineered wood products, does pose some challenges in cutting. For cutting a plywood board you need a circular saw or table saw. Cutting holes for recessed lights etc. requires special tools & skills.
Recommended products:
DEWALT 20V MAX 7-1/4-Inch Cordless Circular Saw with Brake
DEWALT 20V MAX 7-1/4-Inch Cordless Circular Saw with Brake
This DEWALT 20V cordless circular saw gives you with the power and depth-of-cut of a corded circular saw, but with the portability and convenience of cordless.
DEWALT brushless motor technology delivers excellent performance and runtime when cross cutting 2x material and ripping sheet goods.
DEWALT Table Saw, 10 Inch, with Scissor Stand
DEWALT Table Saw, 10 Inch, with Scissor Stand
The DWE7491X 10 in. Jobsite Table Saw with Scissor Stand has a 15 Amp motor and 32-1/2 in. rip capacity to allow cutting of large and hardwood materials.
Features tool-free guarding component adjustments and fast, accurate fence adjustments. Scissor stand designed for easy set up and breakdown with excellent stability.
Flexibility
Plywood panels have some degree of flexibility. You can achieve slightly curved surfaces if required.
Aesthetics
Al plywood garage ceiling can be quite appealing visually. You can paint a plywood garage ceiling in any color that you desire. You can also, quite easily, apply a fresh coat if the ceiling starts looking a bit jaded.
Rust-Oleum Painters Touch Ultra Cover
Rust-Oleum Painters Touch Ultra Cover
Rust-Oleum Painter’s Touch Ultra Cover Multi-Purpose Brush-On Paint provides a smooth, durable finish that lasts longer than ordinary paints. Apply to wood, metal, plaster, masonry or unglazed ceramic. Durable formula resists chipping and fading.
Alternatively, you can give your garage ceiling a natural wood look by applying stain.
Cost Effective
The initial cost of plywood panels is higher than OSB, MDF and drywall. However, plywood is a cost effective option for your garage ceiling in the long term. Plywood panels have high durability and are unlikely to be damaged by water leaks.
What Are the Disadvantages of Using Plywood for Garage Ceiling?
High Initial Cost
Plywood will not meet your cost expectations if you have a tight budget for your garage project. Drywall is the cheapest sheathing material for a garage ceiling.
Difficult to Cut
Compared to drywall, plywood, or for that matter any other engineered wood panel, is more difficult to cut. You will need a circular saw or table saw.
Many engineered wood products such as plywood, MDF etc. often use urea formaldehyde based adhesives for bonding. The saw dust created, when cutting such engineered wood panels, may have traces of urea formaldehyde.
Urea formaldehyde is considered a health risk by the EPA.
Formaldehyde exposure can have a negative effect on health, both in the short and long term. Formaldehyde can cause irritation of the skin, eyes, nose, and throat. High levels of exposure may cause some types of cancers.
EPA/Formaldehyde
You must wear respiratory personal equipment (RPE). It is also a good idea to do most of the cutting of plywood, outdoors, and not within the confines of the garage.
The edges after cutting plywood panels are rough and will need to be finished for a smooth surface. This must be done before the plywood panels are fixed on to the garage ceiling to avoid gaps between panels.
Fire Resistance
Plywood used for sheathing of walls & ceilings are usually classified as Class B or Class C when tested in accordance with ASTM E84 or UL723. The following table is just a sample from the PDF from American Wood Council.
| Material | ASTM E84FSI | Flame Spread Class | ASTM E84SDI |
| ¼” Douglas Fir Plywood (Softwood) | 85 | C | 70 |
| ⅜” Douglas Fir Plywood (Softwood) | 65 | B | 60 |
| Birch ¼” Douglas Fir Veneer Core (Hardwood) | 115 | C | 40 |
| Birch ¾” Douglas Fir Veneer Core (Hardwood) | 70 | B | 55 |
How Thick Should Plywood Be for Garage Ceilings?
For best results the thickness of the plywood used for finishing the garage ceiling should be between ½” to ¾”. You can even use a ¼” thick plywood panel but it is likely to sag.
I recommend using 19/32 in. x 4 ft. x 8 ft. RTD Sheathing SYP from Home Depot.
NOTE: RTD is an abbreviation for “Resistance Temperature Detectors” a Quality Control System used in the manufacture of plywood. SYP is an abbreviation for “Southern Yellow Pine”.
The features are listed below.
- Structural sheathing for wall, roof and floor applications
- Long-term durability with resistance to edge swell
- Excellent fastener holding properties
- Versatile, provides excellent performance in a wide variety of applications
- Boards have a wide range of uses from ceiling paneling to accent walls and wainscoting
What Type of Plywood Is Used for Ceilings?
The thickness and the number of plies is a way to differentiate between different types of plywood. The property of a plywood also depends on the wood species from which the veneer was extracted.
In the wood industry, the hardness of wood is measured using the Janka Hardness Scale. Trees are considered to be either softwood or hardwood.
Softwood comes from conifer trees. Conifer trees have needles rather than leaves. They are evergreen trees. The trees grow pretty fast and can be logged more frequently. The wood is softer and lighter.
Hardwood comes from deciduous trees. Deciduous trees are the ones that lose their leaves every fall and get new ones in spring. The trees are slow growing and the wood is a lot denser and heavier.
Plywood made from softwood such as Cedar, Redwood or Pine are suitable for use as sheathing for garage ceilings. Plywood made from hardwood such as Oak, Maple or Walnut or better suited for flooring or furniture.
This is why I have recommended SYP (Southern Yellow Pine) plywood in the above section.
Bottom Line
The bottom line is that plywood is an excellent alternative to drywall when it comes to sheathing a garage ceiling. Plywood is
- Strong & Durable
- Water & Chemical Resistant
- Easy to Install
- Can be Painted or Stained
- Good Value for Money
Make sure to get the permit to use plywood as sheathing for your garage ceiling from your local building authority before construction.
Thank you very much for reading the post. I do hope you found it informative and useful.




