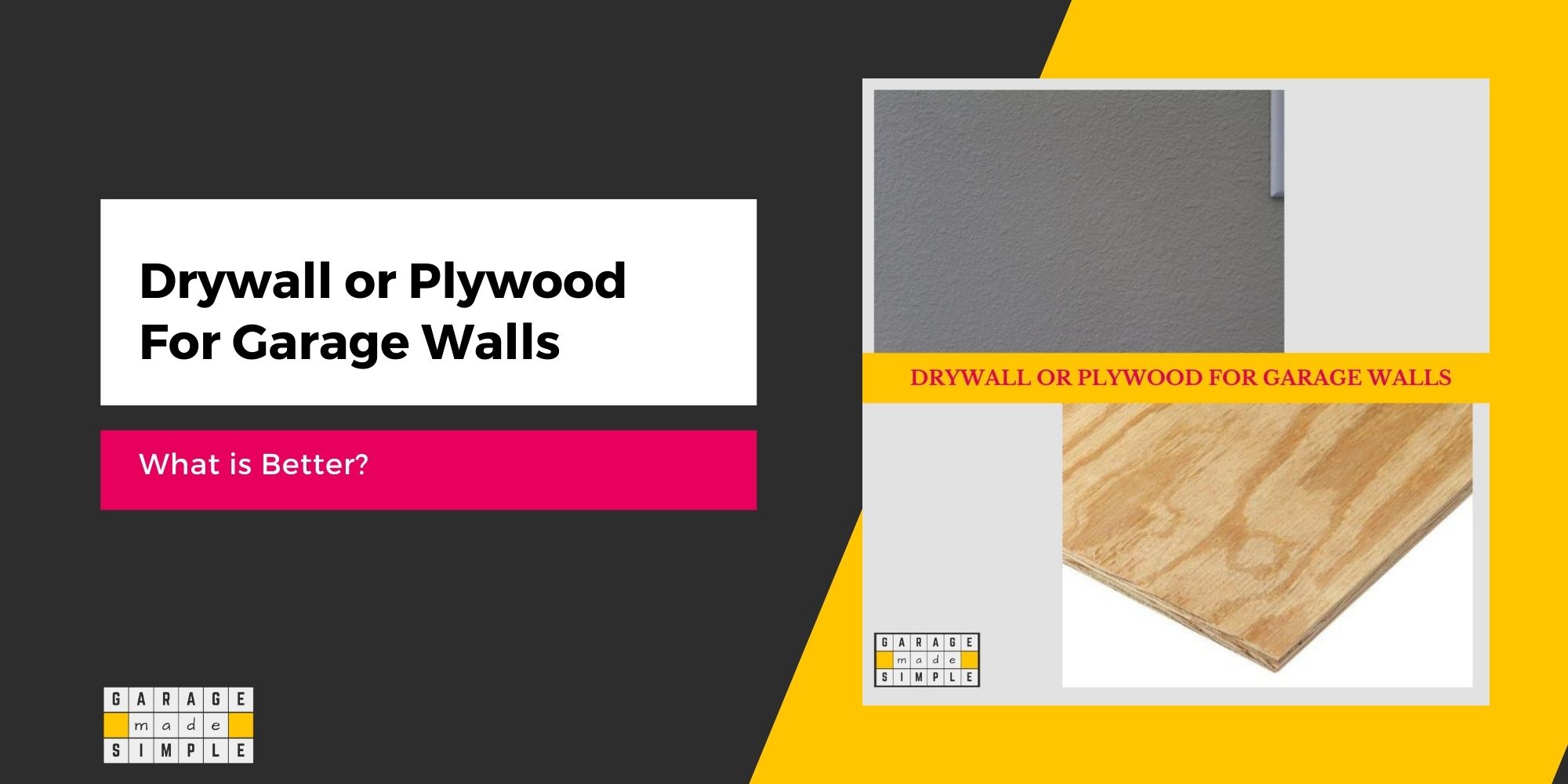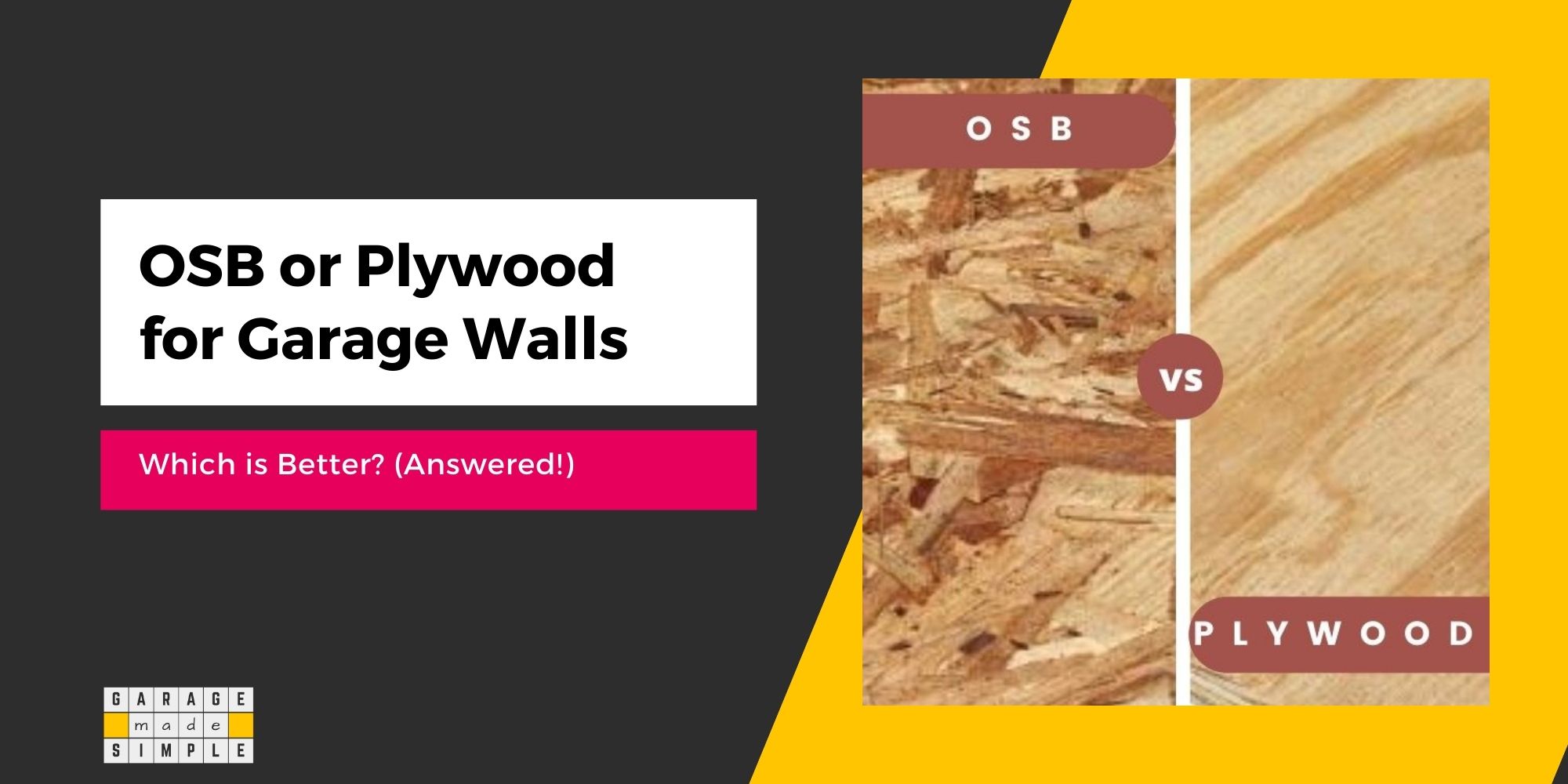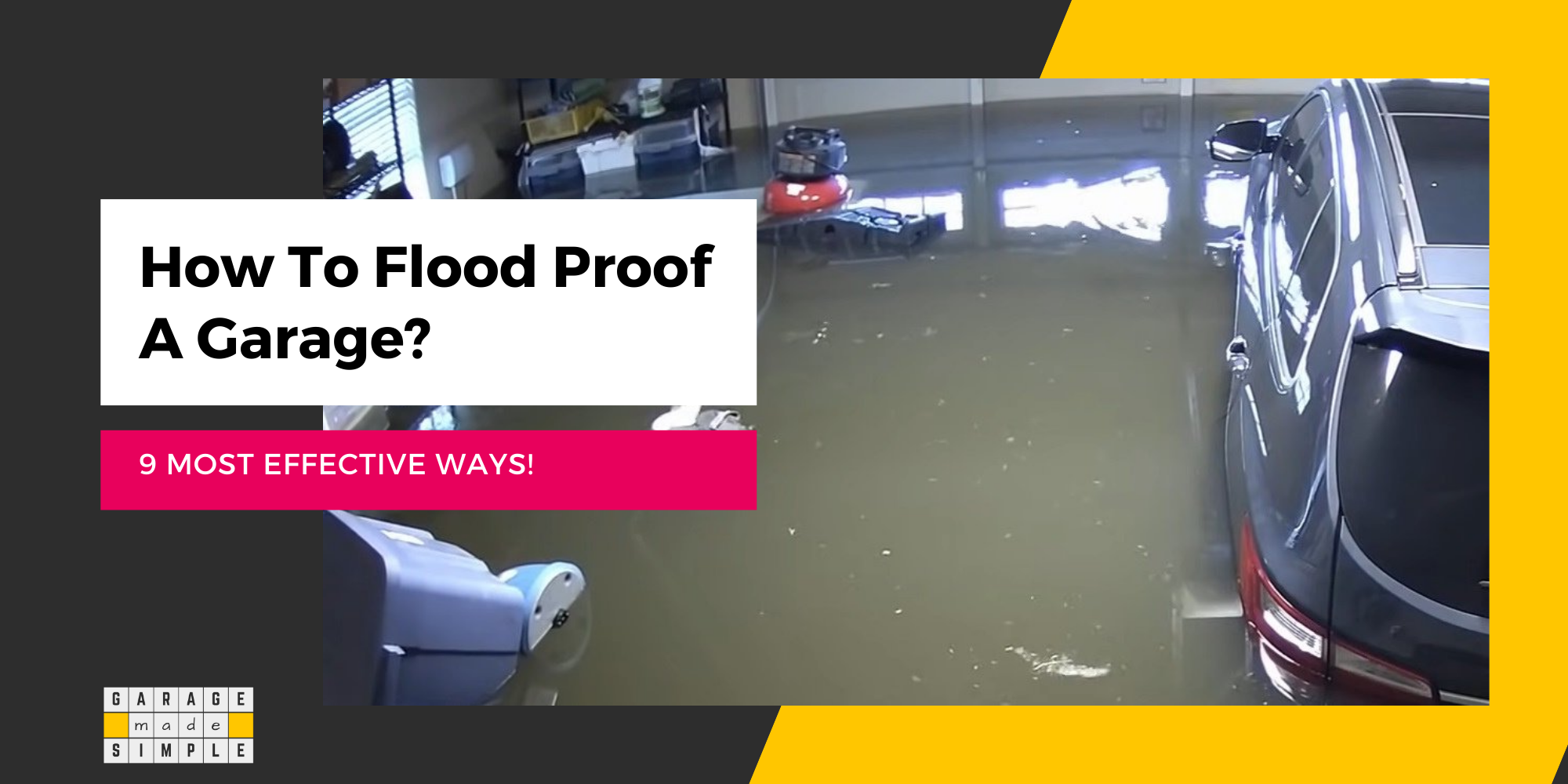Garage Slab Slope Code: Comprehensive Guide
As an Amazon Associate, I earn from qualifying purchases.
You may have noticed that your garage floor is slightly sloped instead of being perfectly level. This is not poor workmanship or a design error by the contractor. On the contrary, the contractor has followed the garage slab slope code and given you the perfect garage floor.

Key Takeaways – Garage Slab Slope Code Explained:
- Garage floor slopes are intentional and follow safety codes.
- Sloping facilitates drainage, especially for combustible liquids like gasoline.
- The International Residential Code (IRC) mandates garage floor slopes but doesn’t specify an angle.
- Typically, a ¼-inch per foot slope (2%) is recommended for effective drainage.
- Verify local codes or consult an architect for precise slope requirements.
- Checking slope with a six-foot level is a simple method and is explained in this post.
- Fixing slope issues is best addressed during soil preparation and base preparation.
Adequate garage floor slope prevents liquids from pooling, directs water and spilled substances toward the door or drainage points, and ensures compliance with the local building codes and the International Residential Code (IRC).
The IRC specifies requirements for garage floors to be sloped primarily from a safety standpoint. The slope of the garage floor slab ensures combustible liquids do not enter the home.
As a bonus, the garage floor slope prevents issues, such as water damage to the foundation, high humidity, rust formation, and garage door malfunctions.
In this article, I shall explain the IRC requirements for garage floor slopes, how to fix the garage floor pitch to the desired level to address garage floor drainage problems, and provide other DIY tips for sloping a garage floor to prevent common issues.
Let me start by answering some questions that you may have.
Is a Garage Floor Required to be Sloped?
Yes. The International Residential Code (IRC) mandates it. The relevant section of the IRC Garage Slab Slope Code is as under:
The 2021 International Residential Code (IRC) Section 309.1 stipulates
Garage floor surfaces shall be of approved noncombustible material. The area of floor used for parking of automobiles or other vehicles shall be sloped to facilitate the movement of liquids to a drain or toward the main vehicle entry doorway.
It is commonly believed that the garage slab slope is to allow any water on the garage floor to flow easily toward the garage door or to a drain. The slope is certainly useful in clearing the car wash water, rainwater, or snowmelt.
But the folks at IRC have a far more important reason for writing Section 309.1 in the Code – Your Safety. The giveaways are “noncombustible material” and “liquids”, not water, used in the wording.
Your garage is primarily designed to park automobiles. Leaks and spills of “combustible liquids” such as gasoline and motor oil are a distinct possibility.
A garage floor that slopes towards the garage door or drain will carry flammable liquids away from your house.
In essence, the garage slab slope code prescribed by IRC is a safety feature.
Why Must a Garage Floor be Sloped?
The primary reasons are safety and functionality.
1. Safety: Handling Hazardous Liquids
Cars, lawn equipment, and other tools stored in garages often carry combustible substances such as gasoline, motor oil, or antifreeze.
A properly sloped garage floor ensures liquids flow toward the garage door or drain, instead of pooling. Stagnant flammable liquids near ignition sources—like water heaters or electrical outlets—can pose serious fire hazards.
The garage floor slope required by the IRC mitigates these risks, providing essential protection for your home and family.
2. Water Drainage and Moisture Prevention
While the main goal of the garage floor pitch is safety, it also serves a practical purpose—water management.
Even in areas with minimal rainfall, garages often collect moisture from rain, snow, or washing vehicles. Without the correct garage floor slope, water can accumulate. A wet or humid garage can result in metal objects rusting, mold growth, or damage to the foundation.
A properly sloped surface directs water toward the garage door or a floor drain, maintaining a dry, functional space.
3. Protecting Structural Integrity and Functionality
Poor drainage can lead to water pooling near garage doors. This can cause seals to deteriorate and doors to stick or malfunction. Over time, these problems may lead to expensive repairs.
Ensuring the garage floor slab is properly sloped helps extend the life of both the slab and the door, avoiding these issues.
The IRC garage floor slope isn’t just about convenience; it’s a critical safety feature. It ensures hazardous liquids flow away from the home, reduces fire risks, prevents water damage, and prevents garage door malfunctions.
Compliance with the correct garage floor pitch not only protects your home and vehicles but also safeguards your family, making it an essential part of home design.
What Should be the Garage Floor Slope?
The IRC does not specify a required garage floor slope, but a common standard is ¼” per foot (about 2%).
For a 24-foot-deep attached garage, this means the door end would be 6 inches lower than the house end. Some contractors suggest a slope of ⅛” per foot (1%) as sufficient.
This slope ensures smooth water drainage toward the garage door or drain, reducing moisture buildup and structural issues.
Importantly, this garage floor slope also ensures flammable liquids, like gasoline or motor oil, flow smoothly toward the garage door or drain.
A liquid, lighter than water, such as gasoline or petroleum oil, will flow faster than water. The Liquid Flow Conversions PDF from RegO puts the flow rate of gasoline at 1.17 and that of petroleum oil at 1.07 times that of water, respectively.
While state and municipal codes often follow IRC or IBC guidelines, they may have specific adjustments, so always confirm with local authorities before pouring the slab. To find relevant regulations, visit Municode Library.
What Should the Minimum Garage Floor Slope Be?
This question does not have a very clear-cut answer. I hope that the following advice is helpful.
- IRC Requirement: The IRC mandates a slope but does not specify a precise value.
- State & Local Codes: Many state and municipal codes follow the IRC and may not provide an exact number.
- Consult Local Authorities: Contact your local building department for specific guidelines, ideally in person.
- Seek Professional Advice: Ask your architect to confirm local best practices and include the slope in the project specifications to ensure contractor compliance.
- DIY Reference: If no official guidance is available, use the table below as a general guide for installing the garage floor slab.
| Slope (Inch per Foot) | Slope (%) | Floor Level Difference for a 24’ Deep Garage | Comment |
| ¼” | 2% | 6” | Recommended for good drainage. |
| ⅛” | 1% | 3” | Acceptable |
| 1/16” | 0.5% | 1 ½” | Not recommended. Difficult to achieve in practice. |
How do you Determine the Garage Floor Slope?
It is easy to measure the garage floor slab slope to ensure it meets IRC requirements and provides effective drainage.
Tools You’ll Need
- Level (4-foot or longer for better accuracy)
- Measuring tape
- Chalk line or string line
- Laser level (optional, but highly recommended for precise readings)
- Calculator (for slope calculations)

How to Measure Garage Floor Slope – Step-by-Step
Step 1: Clear the Garage Floor
Ensure the floor is free of any debris, tools, or obstructions that could interfere with the measurement process.
Step 2: Mark the Reference Points
Start by identifying a reference line at the back wall of the garage (the highest point).
Use a chalk line or string to mark a straight path from the back wall to the garage door threshold. This will act as your baseline for measurement.
Step 3: Measure the Height Difference (Rise)
Place the level along the marked reference line, starting from the back of the garage.
Use the measuring tape to determine the height difference (in inches) between the back wall and the garage door. The difference represents the “rise” over the length of the floor.
Step 4: Calculate the Slope (Rise/Run)
The slope formula is rise ÷ run.
Example: If your garage floor drops 2.5 inches over a 20-foot span, the slope is: 2.5 ÷ 20 = 0.125 (1/8″ per foot).
Here is a quick and practical example:
- Use a 6-foot Level: Place the level on the floor, aligned from the attached wall to the garage door.
- Check the Bubble: If the slope is correct, the bubble will be off-center.
- Measure the Slope: Place a 1½” thick wood block under the level’s end near the garage door. If the bubble centers, the slope is ¼” per foot (2%).
- Test Multiple Areas: Repeat this process in different spots to ensure the slope is consistent throughout the garage floor.
Need to buy a 6-foot level? Check out Johnson Level & Tool 3772 72″ Machined Top-Read Aluminum Level.
Johnson 72″ Professional Aluminum Level
Johnson 72″ Professional Aluminum Level
- QUALITY CONSTRUCTION: Heavy-duty aluminum frame promises to withstand harsh impacts at job site
- ACRYLIC VIALS: Easy-read acrylic vials made of impact-resistant material
- SMART DESIGN: Top-read window maximizes readability
- USER-FRIENDLY: A must-have for DIYers & professionals.
- EXCELLENT PROTECTION: Shock-absorbing end caps
If you want to go hi-tech or want a more accurate reading you can always use a Self Leveling Laser Level also available at Amazon.
Self Leveling Laser Level
From casual DIYers to serious construction workers, there’s no better way to get the measuring precision you need than this Self Leveling Laser Level. Use it for projects such as paving tiles, installing photos, doors, windows, hanging wallpaper, or even larger construction projects around your property.
What to Look for When Measuring
- Backward Sloping Issues: If the floor slopes away from the door, it could result in water pooling near the foundation.
- Inconsistent Slope: Uneven surfaces may cause drainage problems or uncomfortable parking.
Determine the slope of your garage floor and ensure that it is functional and code-compliant.
To learn more about Concrete Garage Floors, check out my earlier blog post 7 Important Things To Know About A Concrete Garage Floor.
Ensuring and Fixing a Garage Floor Slope
In a new build, ensure that you get the garage slab slope correct, right from the beginning. The faulty floor slope, in an existing garage can be fixed. Read on.
- Prepare from the Start: Achieve the correct slope by setting it during soil grading, compaction, and base preparation before pouring the concrete mix.
- Check the Slope: Use a 6-foot level or laser level to measure the slope. A range between 1–2% is generally acceptable.
- Evaluate the Need for Repairs: If the slope is below 1% and the garage frequently floods, repairs may be necessary.
- Compliance Issues: If local authorities require correction, the fix could be costly.
- Drainage Solutions: For non-compliance issues, simpler fixes like floor coatings, drainage systems, or resurfacing may address wet or flooded floors.
Do not worry, if the slope is within the 1-2% range. There is no need to fix the garage floor slope.
You will, however, need a fix ranging from simple adjustments to more extensive repairs depending on the scenarios discussed below.

Scenario 1: Minor Unevenness or Low Spots
Self-leveling concrete compounds are the easiest solution for small dips or low spots where water pools.
- Clean the Garage Floor:
- Use a pressure washer to remove dirt, oil, and debris.
- Prime the Surface:
- Apply a concrete primer to ensure the leveling compound adheres properly.
- Mix and Apply the Self-Leveling Compound:
- Follow the product instructions to mix the compound and pour it into the low areas.
- Use a trowel to spread the compound evenly.
- Let it Cure:
- Allow the compound to cure fully (usually 24-48 hours) before using the garage.
This method is ideal for small corrections but may not be sufficient for more serious slope issues.
Scenario 2: High Spots or Uneven Areas
Concrete grinding can resolve the issue if only part of the floor has a high spot disrupting the slope.
- Mark the High Spots:
- Use a straight edge or level to identify where the high points are.
- Grind the Concrete:
- Use a concrete grinder with a diamond blade to gradually shave down the raised areas.
Grinding works well for localized high points but requires special equipment and may create dust, so protective gear is recommended.
Scenario 3: Incorrect or Backward Slope
A backward-sloping garage floor—where liquids flow toward the foundation or walls—requires more extensive repairs.
- Install a Floor Drain:
- Install a garage floor drain where water pools. This may be a good solution.
- Overlay with New Concrete:
- Alternatively, you can pour a thin concrete overlay over the entire floor:
- Clean and prepare the old slab.
- Apply a bonding agent to ensure adhesion between the old and new concrete.
- Pour a fresh layer of concrete, ensuring the proper slope toward the door or drain.
- Alternatively, you can pour a thin concrete overlay over the entire floor:
Scenario 4: Major Slope Problems or Complete Replacement
When the slope is too severe to fix with grinding or overlays replacing the floor slab may be the only solution. This is expensive and must be resorted to only if the garage floor is old and in poor condition.
- Demolish the Existing Slab:
- Use a jackhammer or hire professionals to remove the old concrete.
- Prepare the Subgrade:
- Ensure the ground underneath is compacted and even to prevent future settling issues.
- Pour the New Slab:
- Follow proper techniques to pour the concrete and use forms and levels to create the required slope of 1/8″ to 1/4″ per foot toward the door or drain.
- Allow Curing Time:
- Let the concrete cure for at least 28 days before parking vehicles on it.
Additional Recommended Reading
I have written extensively on this topic. Please check out my earlier blog posts listed below:
Frequently Asked Questions (FAQ)
Q: Do I Need a Garage Slope for My Detached Garage?
The 2021 International Residential Code (IRC) Section 309.1 stipulates that the floor used for parking must have a slope. It does not distinguish between different types of garages.
So, yes, every type of garage, attached or detached, must have a slope!
Q: Does the Garage Need to Be Lower than the House?
Earlier building codes required garage floors to be 4” lower than the house to prevent gasoline spills and carbon monoxide from entering.
The 2021 IRC no longer mandates this, allowing the garage floor to be level with the house if it slopes toward the door or drain.
However, some local codes may still enforce the old rule for permits.
Q: How Thick Should a Slab Be for a Garage?
A 4” thick concrete slab is sufficient for a standard residential garage. Increase it to 6″ if you plan to park heavier vehicles.
A 4” thick concrete slab should not be reinforced with steel rebars. Reinforce it using wire mesh or polymer fibers premixed with the concrete mix.
6” thick concrete slabs, on the other hand, will require steel rebars as reinforcement.
Q: Do I Need a Slope if My Garage Has a Drain?
Yes, even with a floor drain, the garage floor slab must be sloped to direct liquids efficiently toward the drain.
The best garage floor design would have the slab slope toward the garage door with a drain running along the garage concrete apron to divert the fluids.
Bottom Line
The bottom line is that:
- The 2021 International Residential Code (IRC) Section 309.1 stipulates that a garage floor must slope towards the garage door or a drain.
- There is no code on the minimum garage floor slope. Between 1-2% is considered the best practice and will ensure good drainage.
- A slope of less than 1% is not recommended as it is extremely difficult to implement it in practice. You may end up with frequent water puddles on your garage floor.
- You can determine the slope of your garage floor using a six-foot level or a laser level.
- The slope of your garage floor can be fixed. The nature of the fix depends on the exact nature of the problem.
Thank you very much for reading the post. I do hope you found it informative and useful.








