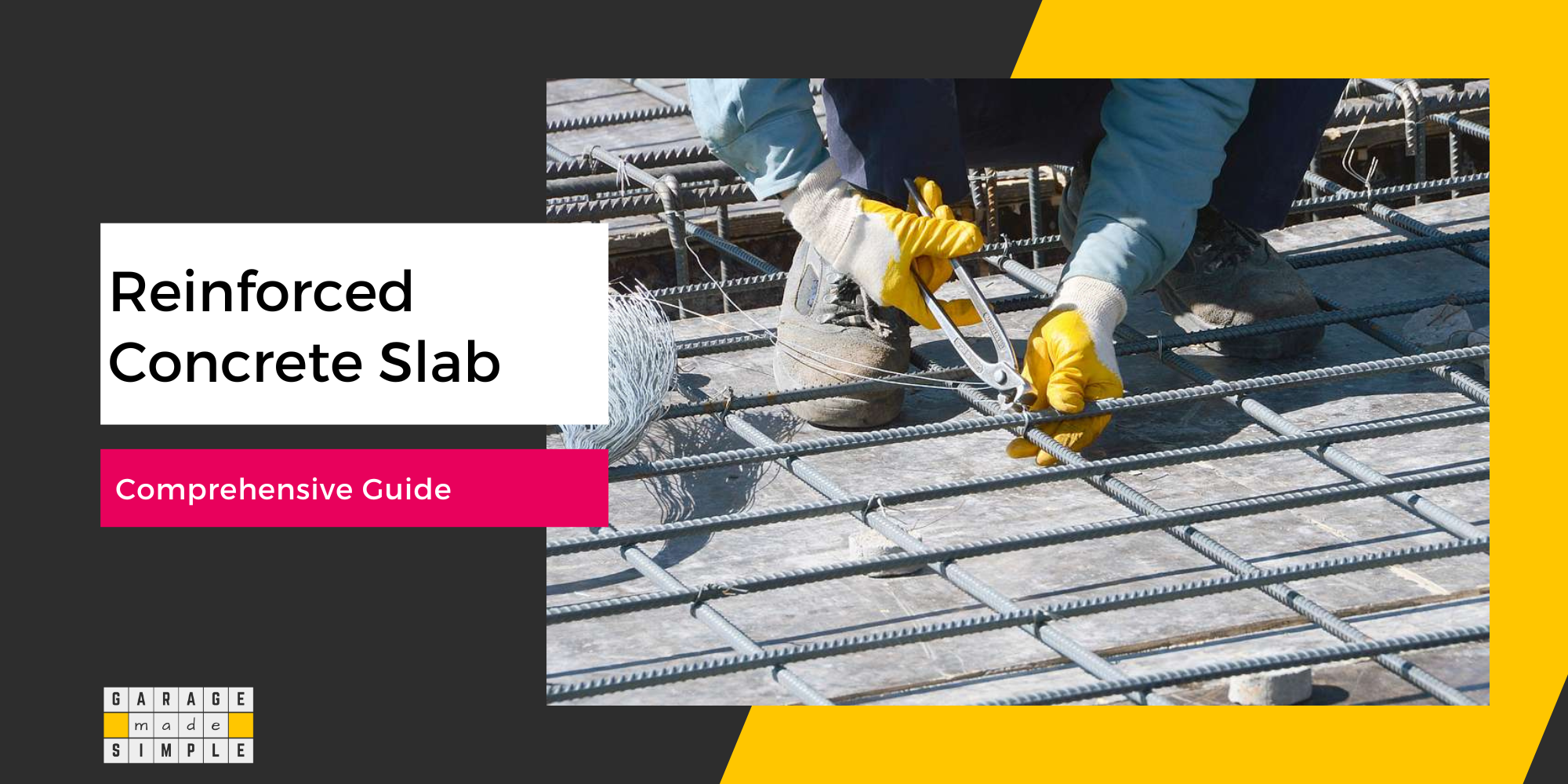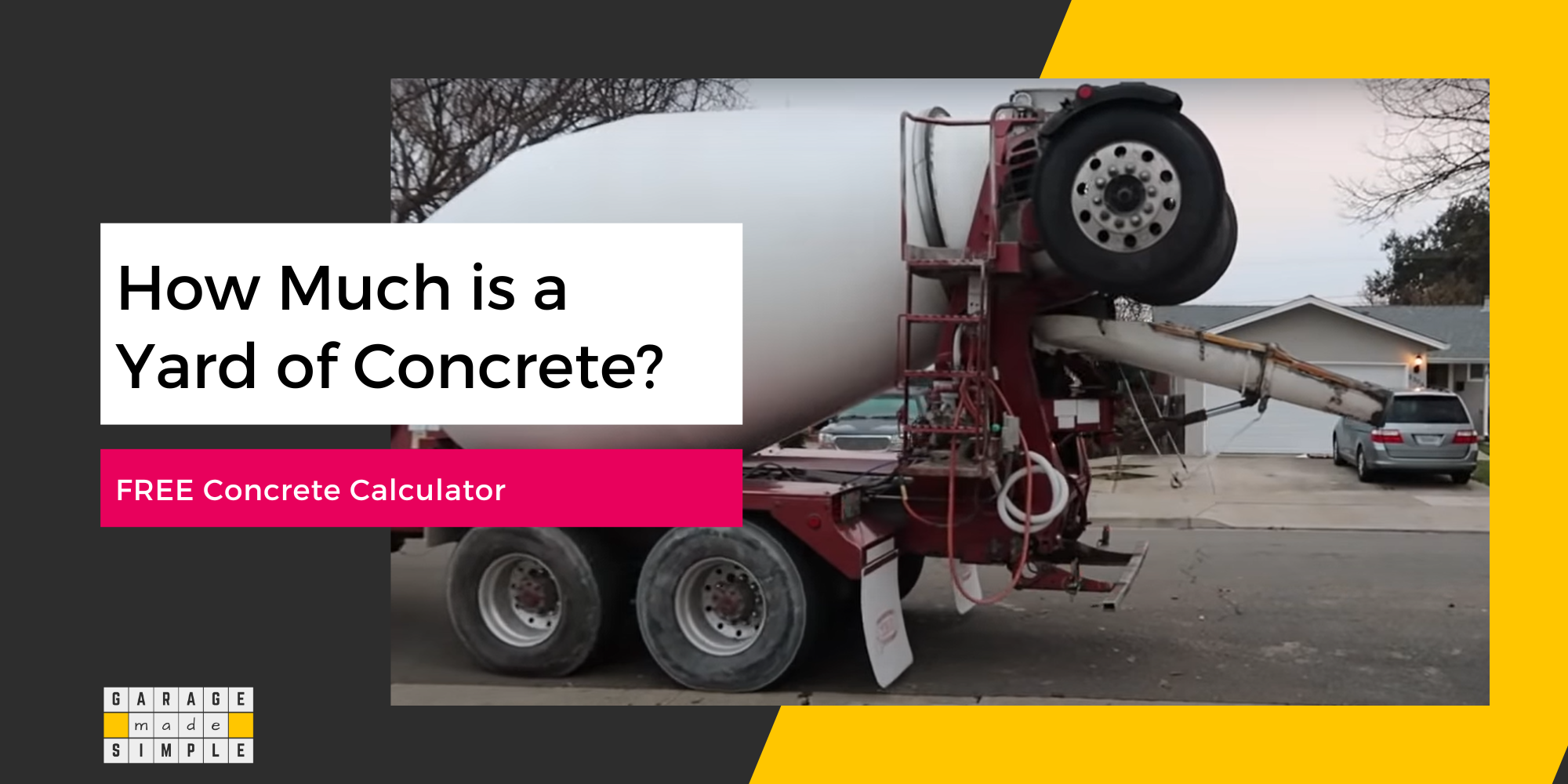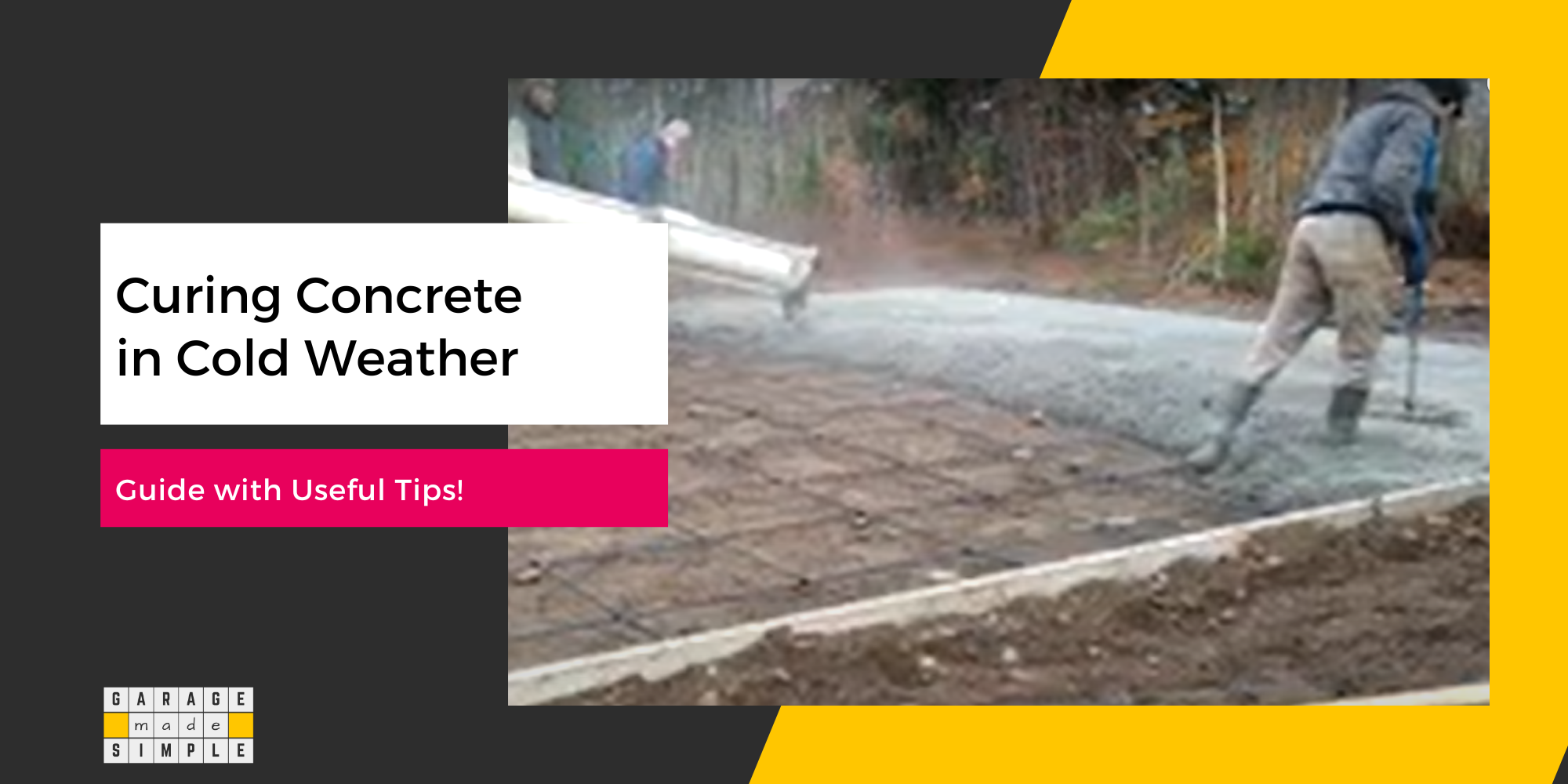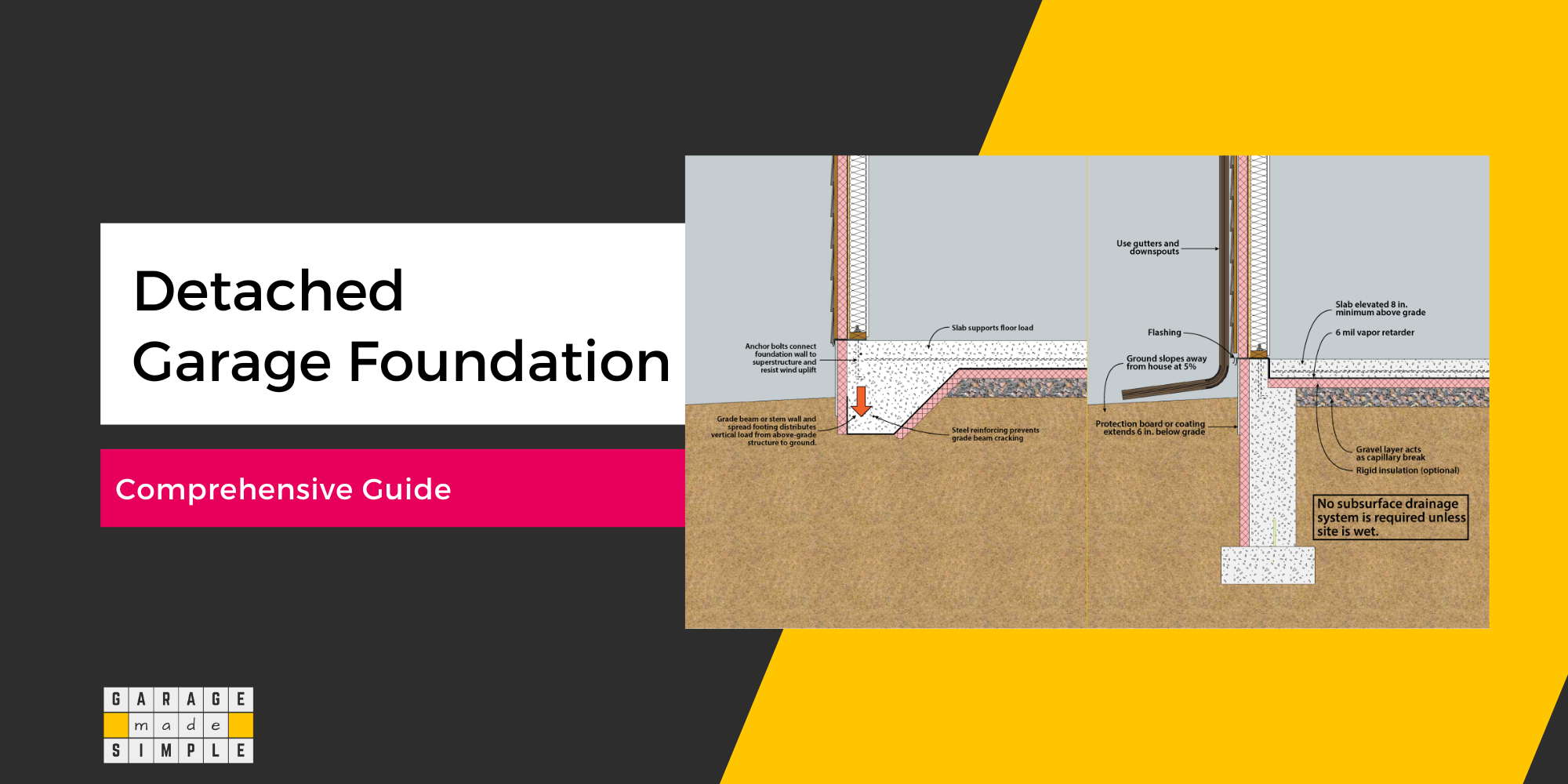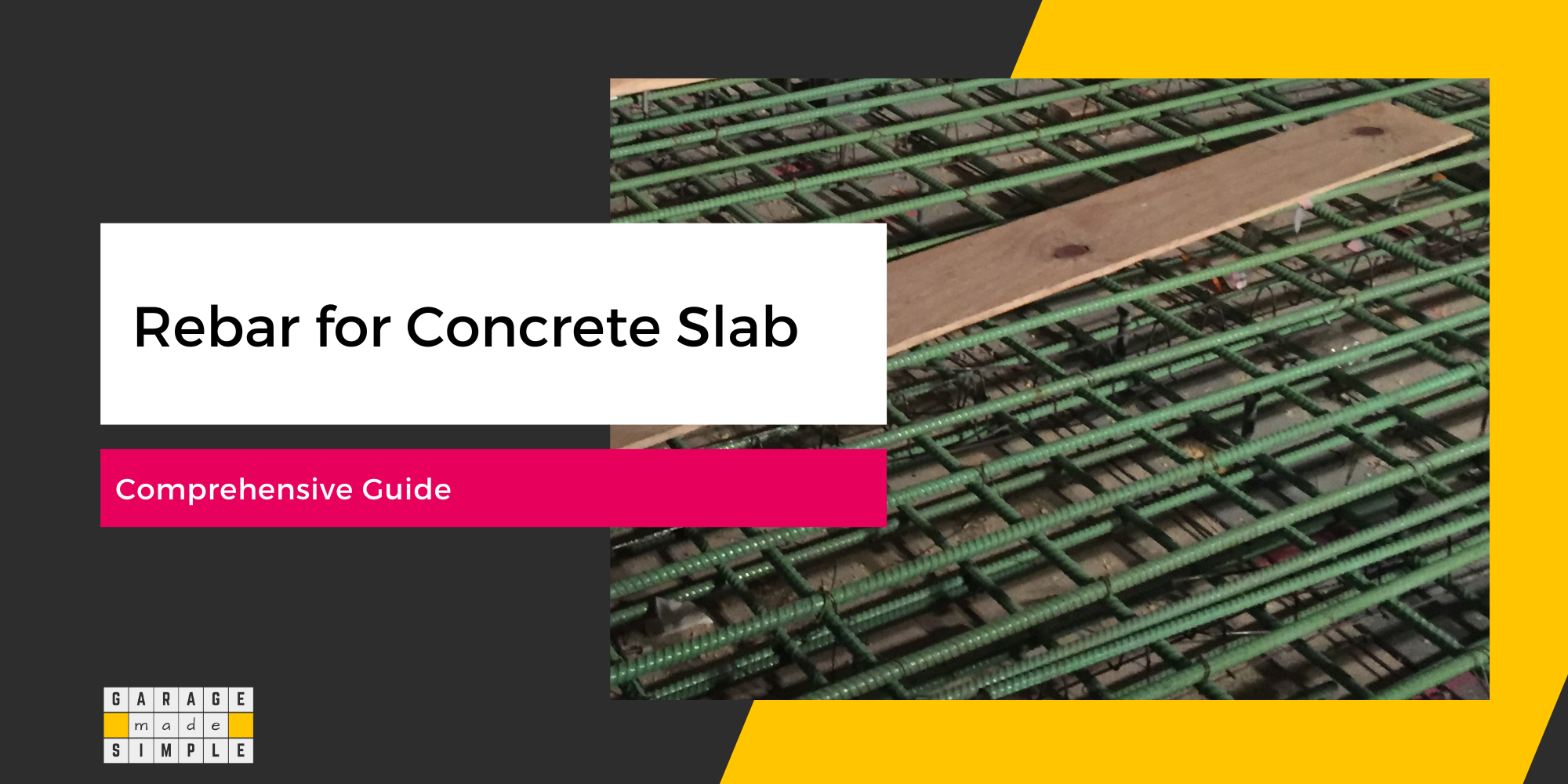Minimum Slope for Concrete Slab Drainage: Best Recommendations
garagemadesimple.com is a participant in the Amazon Services LLC Associates Program, an affiliate advertising program designed to provide a means for sites to earn advertising fees by advertising and linking to Amazon.com . The website is also an affiliate of a few other brands.
Minimum Slope for Concrete Slab Drainage
From residential patios to airport runways, understanding the nuances of concrete slab slope design is essential for structural engineers, building contractors and homeowners alike. An important consideration in pouring any concrete slab on grade is providing the minimum slope for concrete slab drainage.
The the minimum slope for concrete slab drainage is not dictated by code but over the years, engineers and structural designers have developed best practices.
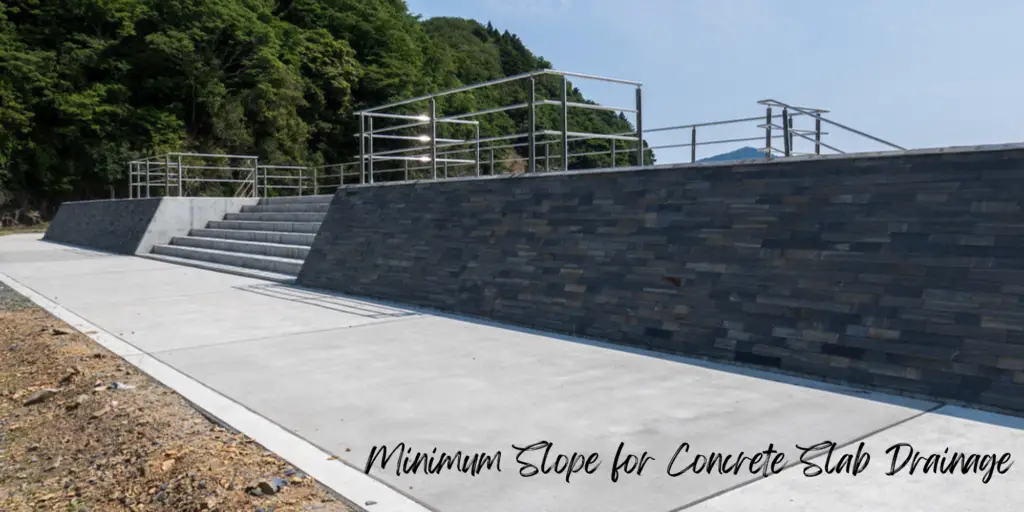
In this article, I discuss the important factors like load-bearing capacities and climate variations, that influence the minimum slope for concrete slab drainage calculations. I also give the the minimum slope for concrete slab drainage recommendations for different construction scenarios.
DISCLAIMER: The recommendations in this article are for information only and are very general in nature. Actual slope design may be different for each specific project. Please consult a professional before construction.
Factors that Influence Concrete Slab Slope Design
Concrete slab slope design is influenced by several factors such as:
Load-Bearing Considerations
Concrete slab slope design must incorporate the nature and amount of load that the slab will need to bear. Even in a residential project the nature and load on a driveway is significantly different from that on a basement floor, for example.
Commercial and industrial spaces have vastly higher load capacity requirements due to the presence of heavy equipment and machinery. Infrastructure projects, like highways and runways have to deal with substantial load and abrasion due to movement of trucks and aircraft.
Weather Considerations
Needless to mention, weather can erode the strength and structural integrity of a concrete slab. Heavy rains can result in soil settling and ground movement that can distort the surface profile. Extreme cold can cause frost heaving, while heat may lead to expansion and surface cracking.
Proper slope design ensures water dispersal, preventing weather-related damages, and sustaining the slab’s integrity. Adequate concrete slab slopes facilitate swift drainage, mitigating weather-related risks. Correct slope design ensures infrastructure longevity, even in regions prone to extreme weather fluctuations.
Soil Analysis Data
No construction project, especially that involving foundations and slab on grade can be commenced without complete soil analysis and data.
Soil composition analysis gives structural engineers data regarding the load bearing capacity of the grade. Engineers can understand the soil settlement behavior and the way it will react to different climates and geological events. It also gives them data on water table and ease of drainage.
Minimum Slope Recommendation for Residential Applications
Patios and Porches
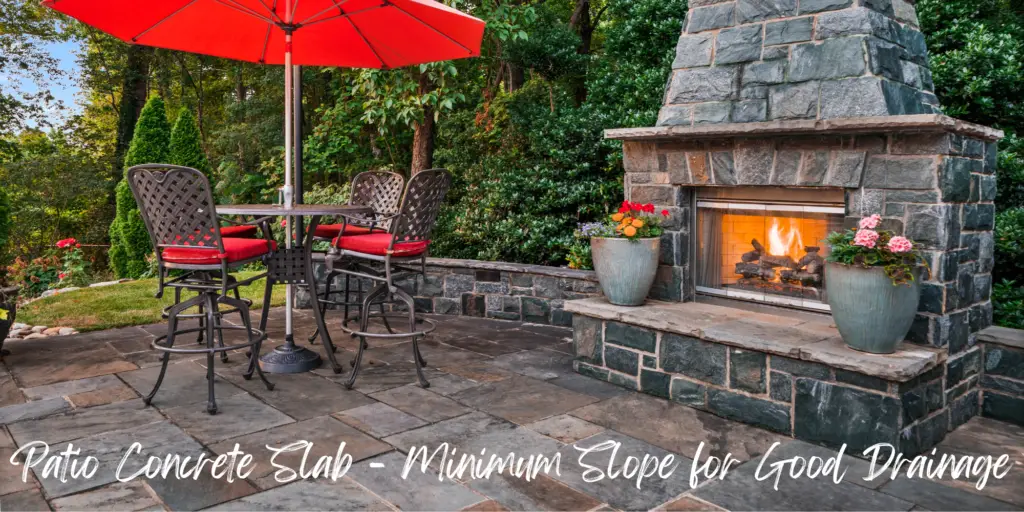
Usage: Patios and porches serve as outdoor living spaces where families relax, entertain, and enjoy leisure activities. Patios and porches can get wet due to rain or the occasional cleaning. Effective drainage to prevent water accumulation and seepage into the house foundation is essential.
Slope Recommendation: A slope of ⅛ to ¼ inch per foot is recommended for patios and porches. The slope should divert the water away from the house foundation walls.
Justification: The ⅛ to ¼ inch per foot slope strikes the right balance.
The surface of a patio or porch is typically quite smooth as the concrete slab typically has ceramic or natural stone tile overlay. As such the flow rate of water on the patio or porch is high.
The foot traffic on a patio or porch is quite high. So, the slope should be kept as low as possible to avoid slip hazard for family members.
Sidewalks and Walkways
Usage: Sidewalks and walkways are designed for consistently high pedestrian traffic. Being outdoors they are also exposed to rain and snow.
Proper drainage is essential to prevent water accumulation, which can be a discomfort and may even endanger pedestrian safety. Good drainage also helps protect the surface from developing cracks and getting eroded.
Slope Recommendation: For sidewalks and walkways, a minimum slope of ⅛ inch per foot is recommended. This slope is usually bidirectional along the width of the sidewalk or walkway with the highest point along the centerline.
Justification: The ⅛ inch per foot slope is gentle enough so as not to make walking uncomfortable but adequate for efficient drainage. The drainage can be further enhanced by using pervious concrete or partially incorporating pervious paving materials such as grass or gravel.
Driveways
Usage: Driveways are not only exposed to rain and snow, but need to withstand wear and tear from cars and trucks. Improper drainage can result in faster degradation of the concrete driveway surface due to water permeation.
Slope Recommendation: A minimum slope of ¼ inch per foot is recommended for driveways. Depending on the terrain the slope could even be higher.
Justification: The ¼ inch per foot (or 2%) slope is usually sufficient for efficient drainage. However, as there is hardly any pedestrian traffic, the slope could be higher. A slope of ½ inch per foot (or 4%) is not uncommon for a driveway.
A driveway usually slopes away from the house or garage along its length and away from the centerline to the sides across its width.
Garage Floors
Usage: Garage floors need to be sloped towards the garage door or a drain as per the 2021 International Residential Code (IRC). This is a safety requirement to prevent pooling of gasoline or any other flammable liquids.
Slope Recommendation: A minimum slope of ¼ inch per foot is recommended for garage floors.
Justification: Concrete garage floor is usually epoxy coated and therefore quite smooth. This increases the flow rate of drainage water. Even then a ¼ inch per foot slope is recommended for preventing water pooling in garages.
The reason a relatively high slope is recommended is because garage flooding is fairly common. Water can enter the garage from many sources. Check out my earlier blog post 9 Effective Ways of How To Flood Proof A Garage.
Basements
Usage: Basements are more likely to have water pooling and even flooding due to their below-ground level position. Naturally, proper drainage is vital in a basement to prevent water infiltration. Water seepage in basement floors and foundations can lead to structural damage, mold growth and poor indoor air quality.
Slope Recommendation: A minimum slope of ⅛ inch per foot is recommended for basement floors. This subtle slope can direct water toward drainage points, preventing stagnant water and moisture accumulation.
Justification: The ⅛ inch per foot slope is gentle enough not to impact the functionality of the basement space but significant enough to prevent water accumulation. The slope guides water toward sump pumps or floor drains, ensuring a dry and habitable basement environment.
Foundation Slabs
Usage: Foundation slabs provide the base upon which the entire home structure rests. Proper drainage is crucial to prevent water from infiltrating the foundation and weakening the structure.
Slope Recommendation: A minimum slope of ½ inch per foot is recommended for foundation slabs. This means the surface should descend ½ inch vertically for every foot of horizontal distance.
This relatively steep slope ensures rapid water runoff, keeping the foundation dry and free from moisture-related issues.
Justification: The ½ inch per foot slope is critical for protecting the foundation from water damage. It swiftly redirects water away from the base of the structure, preventing soil erosion and maintaining the foundation’s stability.
This rather steep slope is necessary to safeguard the entire building, ensuring its longevity and structural integrity over the years.
Minimum Slope Recommendation for Commercial Applications
Retail Spaces
Usage: Retail spaces are high-traffic areas where customers are constantly moving around, browsing and shopping. To be honest, they are not very likely to have water infiltration or water pooling.
Slope Recommendation: For retail spaces, a minimum slope of ⅛ to ¼ inch per foot should be enough.
Justification: The slope of ⅛ to ¼ inch per foot is sufficient for water drainage without compromising on the convenience of providing a near level surface for customers to walk on.
Moreover, retail floors are usually tiled or epoxied. The smooth surface facilitates quick drainage in spite of a relatively soft gradient.
Restaurants
Usage: Restaurants have various areas, including dining spaces and kitchens, where spills and moisture are common. Drainage is vital, especially in the kitchen, as it will likely be wet most of the time.
Slope Recommendation: I would recommend a slope of ⅛ to ¼ inch per foot in dining areas and ½ inch per foot in the kitchen.
Justification: The ⅛ to ¼ inch per foot slope will let customers have a relatively level surface to walk on while still permitting easy clean-up during non dining hours.
The kitchen certainly needs a steep slope of ½ inch per foot as the kitchen floor will be washed quite frequently, possibly a few times a day.
Warehouses
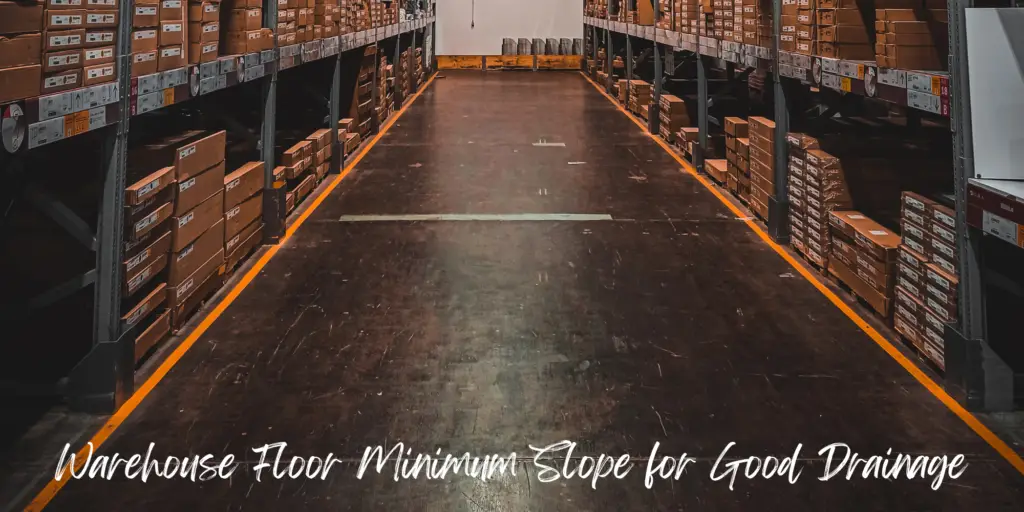
Usage: Warehouses can store a variety of goods. Moreover they have heavy forklift traffic. It is important that the warehouse floor remains free of water, dust and other contaminants. At the same time the surface should remain smooth to avoid accidents.
Slope Recommendation: For most warehouses, a minimum slope of ½ inch per foot is recommended. This relatively steep slope will facilitate efficient drainage without impeding the movement of heavy equipment and goods within the warehouse.
Justification: The ½ inch per foot slope is essential for warehouses handling goods. It can help drain the water pretty quickly, preventing damage to goods and ensuring the longevity of the flooring material.
Commercial Parking Lots
Usage: Commercial parking lots probably see more vehicular traffic than even a driveway. Many are not covered, so they are completely exposed to rain and snow. Proper drainage is crucial to prevent water accumulation, else the parking lot will develop cracks and potholes.
Slope Recommendation: For commercial parking lots, a minimum slope of ¼ inch per foot is recommended. This moderate slope efficiently guides water away without causing inconvenience to vehicles or pedestrians.
Justification: The ¼ inch per foot slope is vital for commercial parking lots, especially in high-traffic areas. It ensures efficient drainage, preventing water from pooling and causing damage to the asphalt or concrete surface.
This slope also minimizes the risk of accidents by reducing slippery surfaces during rainy or snowy weather. Additionally, it preserves the parking lot’s structural integrity, preventing water-related issues and minimizing the need for costly repairs.
Minimum Slope Recommendation for Industrial Applications
General Manufacturing Plants
Usage: General manufacturing plants house heavy machinery, equipment, and materials. These areas are susceptible to oil spills, coolant leakage, and other fluids dripping on the floor. The floors also need to be washed occasionally.
Slope Recommendation: For general manufacturing plants, a minimum slope of ¼ inch per foot is recommended.
Justification: This moderate slope ensures efficient drainage of fluids, preventing pooling and minimizing the risk of accidents or contamination. At the same time the slope is mild so forklifts and employees can traverse with ease.
The ¼ inch per foot slope simplifies the cleaning processes, reduces downtime and enhances productivity..
Chemical & Petrochemical Industries
Usage: Chemical and petrochemical industries may handle hazardous substances and chemicals. These areas face the constant risk of spills, leaks, and chemical reactions. Quick drainage is paramount to prevent the accumulation of dangerous substances and to ensure the safety of workers.
Slope Recommendation: For chemical and petrochemical industries, a minimum slope of ½ inch per foot is recommended.
Justification: The ½ inch per foot slope is crucial for chemical and petrochemical industries dealing with flammable or corrosive high-risk materials.
The relatively steep slope facilitates rapid drainage, preventing the pooling of hazardous chemicals and reducing the risk of accidents or environmental hazards.
Minimum Slope Recommendation for Infrastructure Projects
Roads and Highways

Usage: Roads and highways need to be safe and in good shape in spite of being subjected to extreme weather conditions and constant heavy vehicular traffic.
Slope Recommendation: For roads and highways, a minimum slope of ¼ inch per foot, from the centerline to the sides, is recommended. Of course the slope along the length of the road has to follow the contours of the terrain.
Justification: Only a minimum slope of ¼ inch per foot can drain away rainwater swiftly off roads and highways. This moderate slope ensures efficient water runoff, reducing the risk of hydroplaning and maintaining a safe driving environment for commuters.
Additionally, this slope protects the road surface from erosion and extends the road’s lifespan.
Airport Runways and Taxiways
Usage: Airport runways and taxiways need to handle heavy intermittent loads and impacts of landing aircraft. Moreover, they are exposed to rain and snow.
Slope Recommendation: For airport runways and taxiways, a minimum slope of ½ inch per foot is recommended. However, design engineers will have the final say in each specific case,
Justification: The ½ inch per foot slope is necessary for airport runways and taxiways to swiftly remove water after rainfall. It prevents water accumulation and maintains optimal traction for aircraft during takeoff and landing.
The correct slope and proper drainage safeguards ensure safety of aviation operations as well as the durability and longevity of the runway and taxiway surfaces.
Thank you very much for reading the post. I do hope you found it informative and useful.

