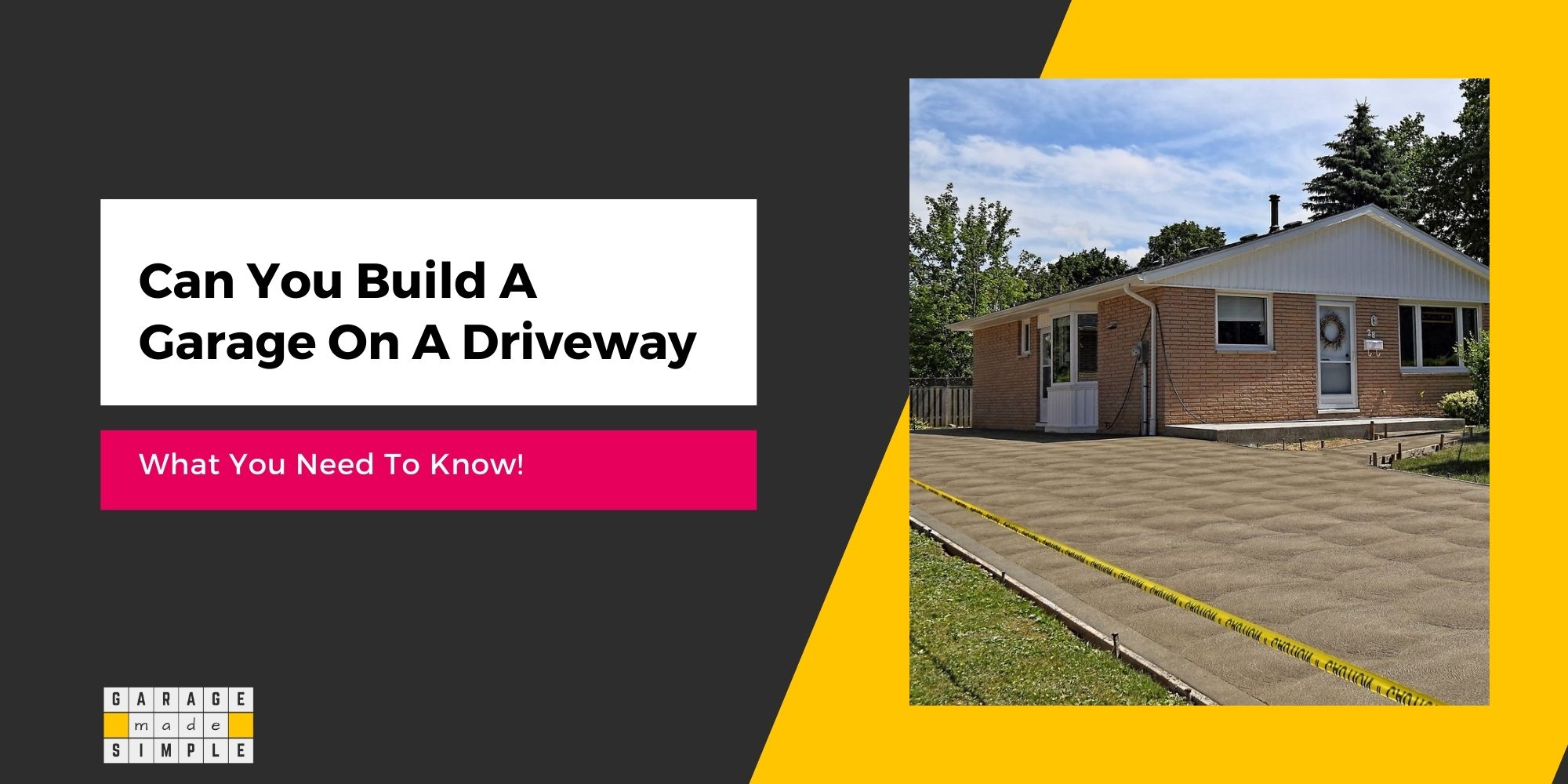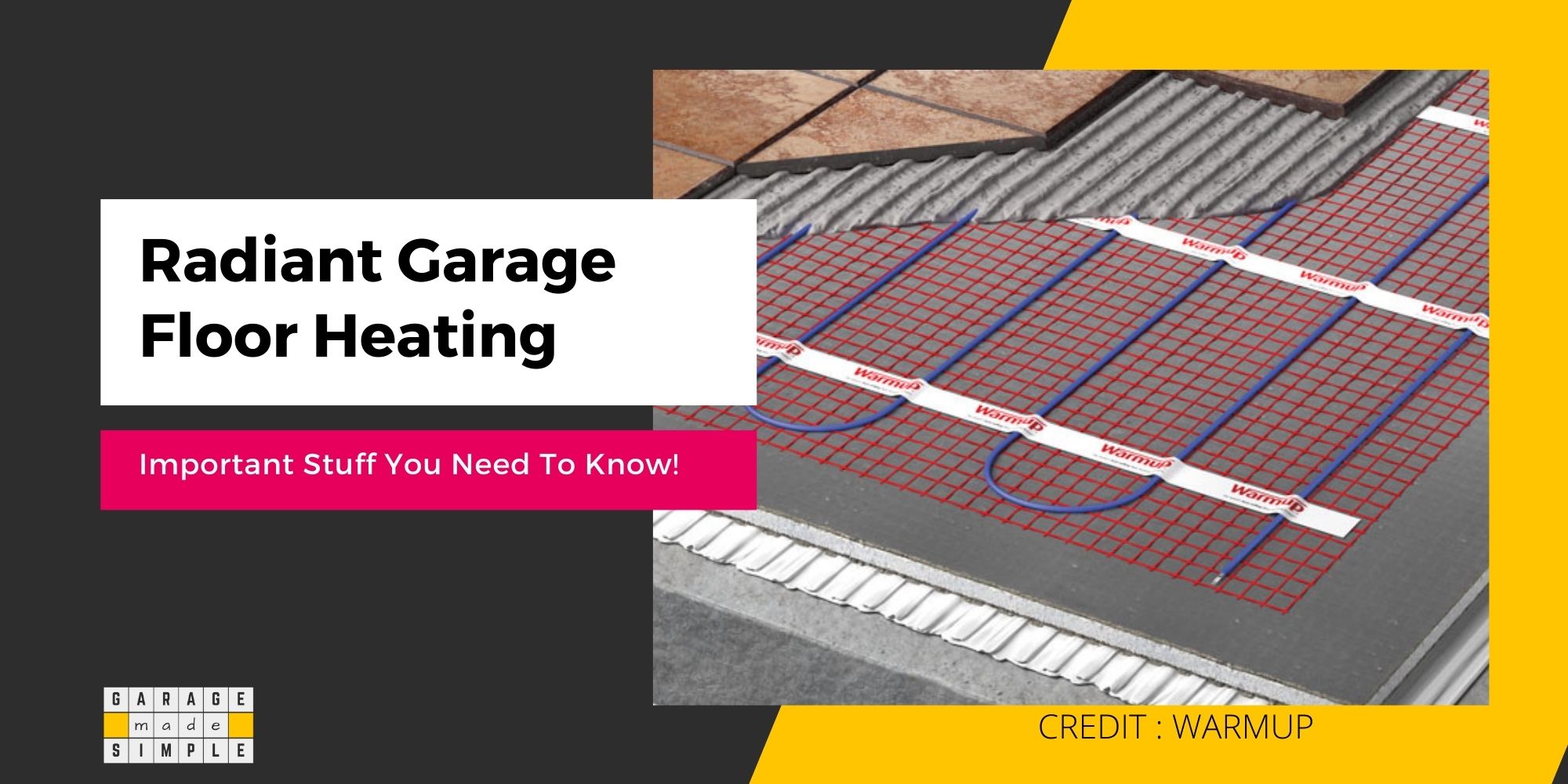Concrete Garage Floor: Why is a Foundation Required?
garagemadesimple.com is a participant in the Amazon Services LLC Associates Program, an affiliate advertising program designed to provide a means for sites to earn advertising fees by advertising and linking to Amazon.com . The website is also an affiliate of a few other brands.
Ready to build your dream garage? Awesome! Let’s start with the concrete garage floor. You need information about foundations, footings, ground preparation, slab reinforcement, slab thickness, etc. And then some more!.
So before you grab a shovel, here are 7 key things you absolutely need to know about laying down that concrete garage floor. Lets start with…
What is the Best Foundation for a Concrete Garage Floor?
Foundation is the structure that transfers the load of the entire building to the ground. It also keeps out the groundwater and acts as a barrier to water & soil vapor.
Needless to say, sound garage footings and foundations are critical to the structural integrity of the garage.
The best foundation for a garage must take into account the
- Area of the garage
- Height of the garage (one story or two story)
- Loading (light or heavy vehicles, storage requirements etc.)
- Load bearing value of soil and local building code
There are two types of garage foundations. They are either “T-shaped” or “Slab-on-Grade”.
T-shaped Foundation
The T-shaped Foundation works best for areas where the ground freezes. The footing is placed below the frost line to avoid frost damages.
Concrete garage floors using T-shaped foundation require a three step process for placing concrete.
- Pour concrete for the footing
- Pour concrete for the foundation wall
- Pour concrete for the garage floor

Slab-on-Grade Foundation
The Slab-on-Grade Foundation works best for warmer areas and where ground freezing is not a concern. It requires that the concrete is placed only once.
This type of foundation is cheaper and faster to lay as it is a monolithic structure.
Does a Detached Garage need Footings?
The garage structure sits on a foundation. The foundation generally sits on a footing, which sits on the ground.
The footings for garage
- Provide a level surface for the foundation wall.
- Transfer and properly distributes the building load to the soil below.
- Provide adequate strength to prevent differential settlement of the building in soft soil.
- Extend the foundation to below the frost level.
- Provide adequate anchorage or mass to resist potential uplift caused by hurricanes or earthquakes.
T-shaped Foundation
The T-shaped foundation gets its name from the letter T as it looks like an inverted T in cross-section.
The footing is wider than the foundation wall, sits below the frost line and forms the whole perimeter of the garage.
The foundation wall, thinner than the footing, sits on the footing and extends above grade level.
Slab-on-Grade Foundation
A Slab-on-Grade foundation is a monolithic concrete floor supported by the soil below. The load is distributed across the entire floor. It does not require a separate footing.
However, Slab-on-Grade foundation will have a thickened-edge to support the walls. The thickened-edge acts as an integral footing.
Information Source: NACHI (International Association of Certified Home Inspectors)
In the case of a T-shaped foundation the footing is poured separately in a footing trench, The foundation wall is built on the footing later. In the case of Slab-on-Grade foundation, the footing is generally integrated into the slab by thickening the edges.
It is possible to build a simple light garage on a slab-on-grade foundation without an integrated footing. However, for larger garages or garages with another floor on top garage footings are required.
How do you Prepare the Ground for a Concrete Garage Floor?
Preparing ground for concrete slab correctly will reduce the risk of floor cracks and water pooling due to faulty floor leveling. You need to follow the procedure below:
Dig a Hole
You have to remove the top soil by digging a hole in the ground. Mark out the floor area by driving stakes at the four corners of the garage floor.
If your garage construction involves a T-shaped foundation, you will first need to dig a perimeter footing trench around the garage floor.
However, if you plan on a Slab-on-Grade foundation with an integral footing (thickened edges) then the hole depth has to account for that at the edges.
The depth of the hole is determined by adding the base thickness to the slab thickness and subtracting the height that you want the concrete garage floor to be above the external grade.
Prepare the Base
The exposed soil should be smoothed and any low areas filled up. Tamp the surface using a hand or mechanical tamper such that the soil is firm enough. You will know if you can walk on it without leaving footprints.
Check out Bully Tools 92540 Tamper Thick Steel Plate with Steel Handle, 49.25-Inch on Amazon.
Next put layers of compactible gravel, crushed stone or recycled concrete for providing the strength to the base. The layers must be compacted at each stage for a strong and solid base. Build up around 4 inches of this base.
Lastly add a couple of inches of gravel and compact it. This will help in drainage.
The entire base should be pitched towards where the drain will be or towards the garage door. Having proper garage drainage is necessary if you want to avoid water pooling once the garage is complete.
Does a Concrete Garage Floor Slab need Rebar?
You do not need to use rebar in a concrete slab for garage if the thickness is 4”. However, if the garage concrete slab is 6” or thicker, you must use rebar.
If you are not using rebar, you can use either a wire mesh or concrete with fibers. Some people like to use both. More peace of mind and lower risk of cracks at a marginally higher cost.
When using rebar or wire mesh ensure that they are raised above the compacted surface. They should be embedded within the concrete slab. Do this by putting them on “chairs”.
Just laying them on the compacted surface does not help at all. They will not add any strength to the concrete slab.
If you plan to install vapor barrier or radiant heating then that should be done before the rebars are laid out.
How Thick should Concrete be for the Garage Floor?
The quick answer is that concrete garage floor thickness should be 4”-6”. Four inches will usually do. It is a perfectly good and practical thumb rule.
However, you should understand some of the basics behind these numbers.
First of all the number quoted is the “nominal” thickness. This is not the real thickness.
“Concrete floors and slabs on grade are called out by their “nominal” thickness. Just like a 2×4, a four inch thick slab is only 3-1/2” thick. This is so the edges can be formed by using a 2×4 and the area to be prepared can be graded off the same way, by using a 2×4.”
Source: Hansen Pole Buildings
Slabs generally cure to a thickness less than poured and often in a non-uniform manner across the area of the slab.
Ultimately you should be concerned with the load bearing capacity of the slab-on-grade foundation. This depends on several factors.
Concrete strength and slab thickness are the two most important. So the specification must include both concrete strength & slab thickness.
However, factors such as slab area, load bearing capacity of grade etc. also play a role. A structural engineer would take all these into account before laying down the specifications.
Since the garage is a relatively simple structure you can’t go wrong if you follow the thumb rule. Err on the higher side if you must.
What is the Best Concrete for the Garage Floor?
The best concrete for the garage floor is the one which has the correct concrete strength. 2021 International Code Council (ICC) specifies “Minimum Specified Compressive Strength” for garage floor slabs as
| Weathering Potential | Compressive Strength (PSI) |
| Negligible | 2500 |
| Moderate | 3000 |
| Severe | 3500 |
Concrete basically has only three components; cement, water and aggregates.
“Concrete is a composite material composed of fine and coarse aggregate bonded together with a fluid cement (cement paste) that hardens (cures) over time.”
Source: Wikipedia
The concrete mix
“.. is about 10 to 15 percent cement, 60 to 75 percent aggregate and 15 to 20 percent water. Entrained air in many concrete mixes may also take up another 5 to 8 percent.”
Source: The Portland Cement Association
The concrete mix is a slurry and can be poured into a garage floor slab mainly because of the water and cement paste. Water and cement are essential in concrete mix but the ratios in which they are added influences the ultimate compressive strength. when the concrete hardens.
“There’s an inverse relationship between the eventual compressive strength of concrete and the amount of water used in the mix—the higher the water-cement ratio, the lower the strength.”
CONCRETE CONSTRUCTION
To achieve the minimum compressive strength above ICC recommendations the water to cement ratio should be 0.5 or less.
How much does a Concrete Garage Floor Cost?
According to Home Guide
“A typical 24×24 garage slab costs between $3,057 and $5,944 with prices ranging from $5.31 to $8.31 per square foot for a 4” reinforced slab of concrete, and $6.83 to $10.32 per square foot for a 6” slab of reinforced concrete.”
Home Guide
As you can see this is a very large range. The figure at the high end is almost twice that at the low end. Even the variation in the per square foot rate for the same specifications is over 50%.
Quite obviously a lot of local factors come into play, so it is best that you take quotations from 2 or 3 contractors and also check with your friends or local forums.
Thank you very much for reading the post. I do hope you found it informative and useful.






