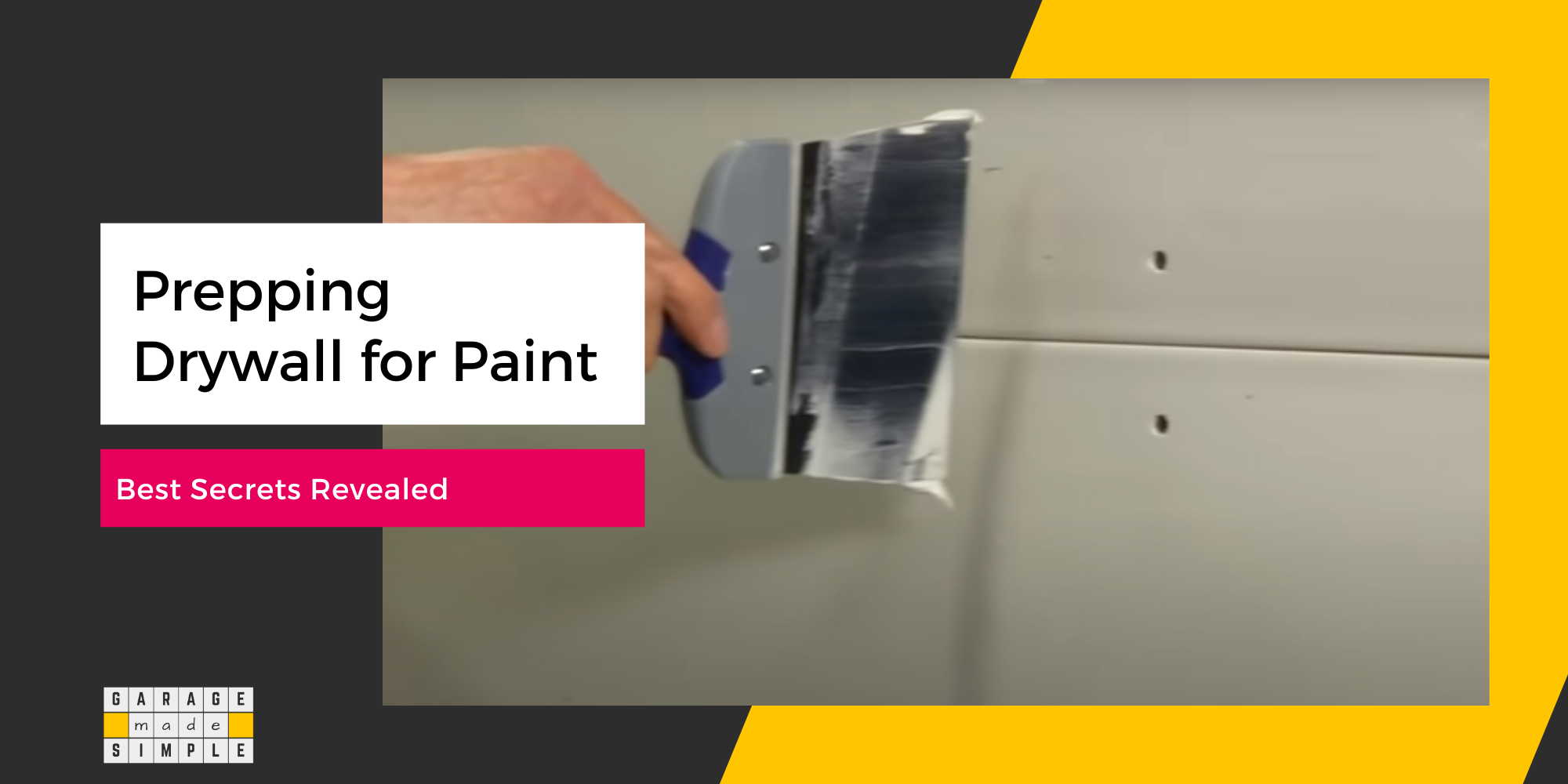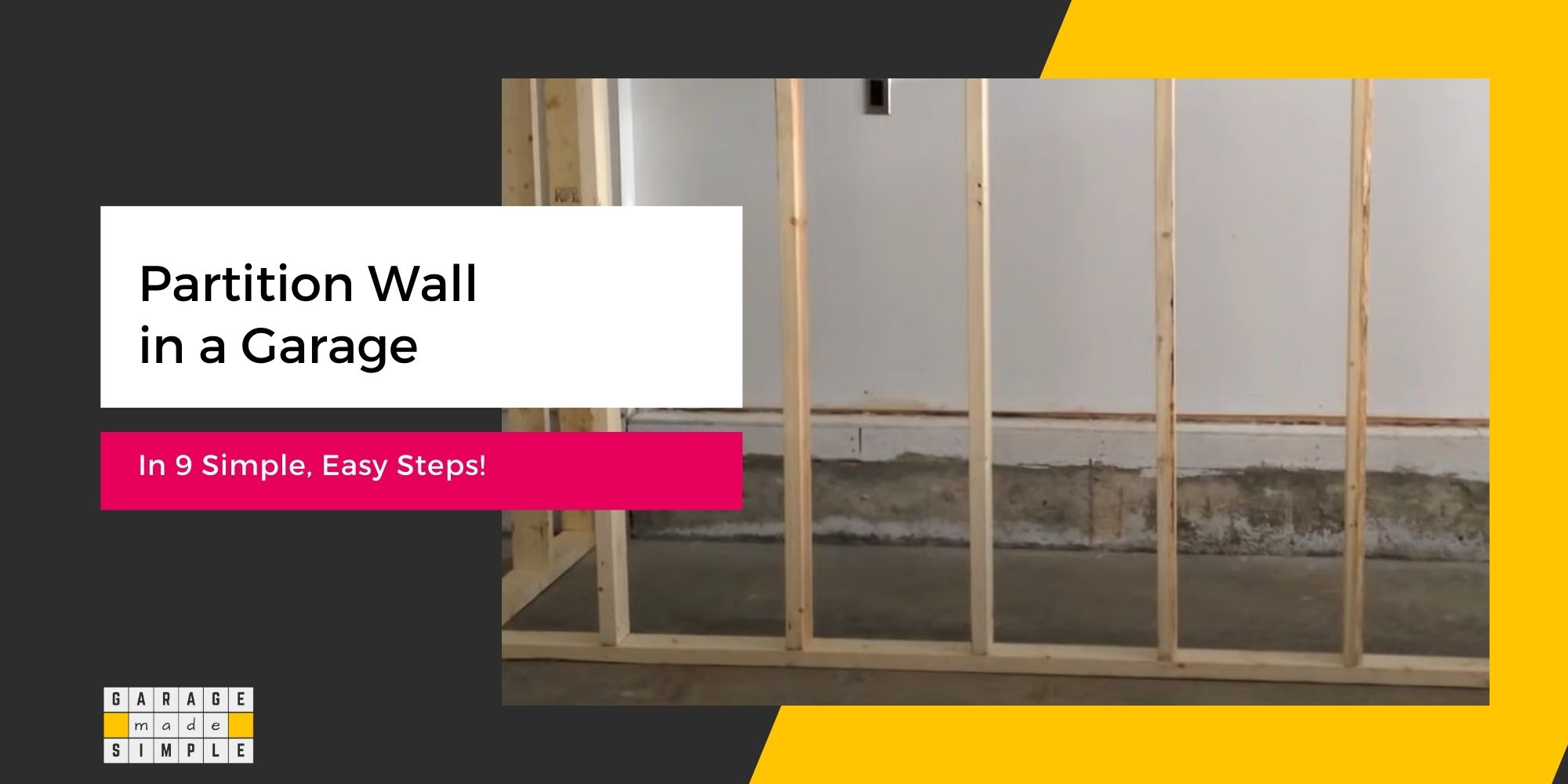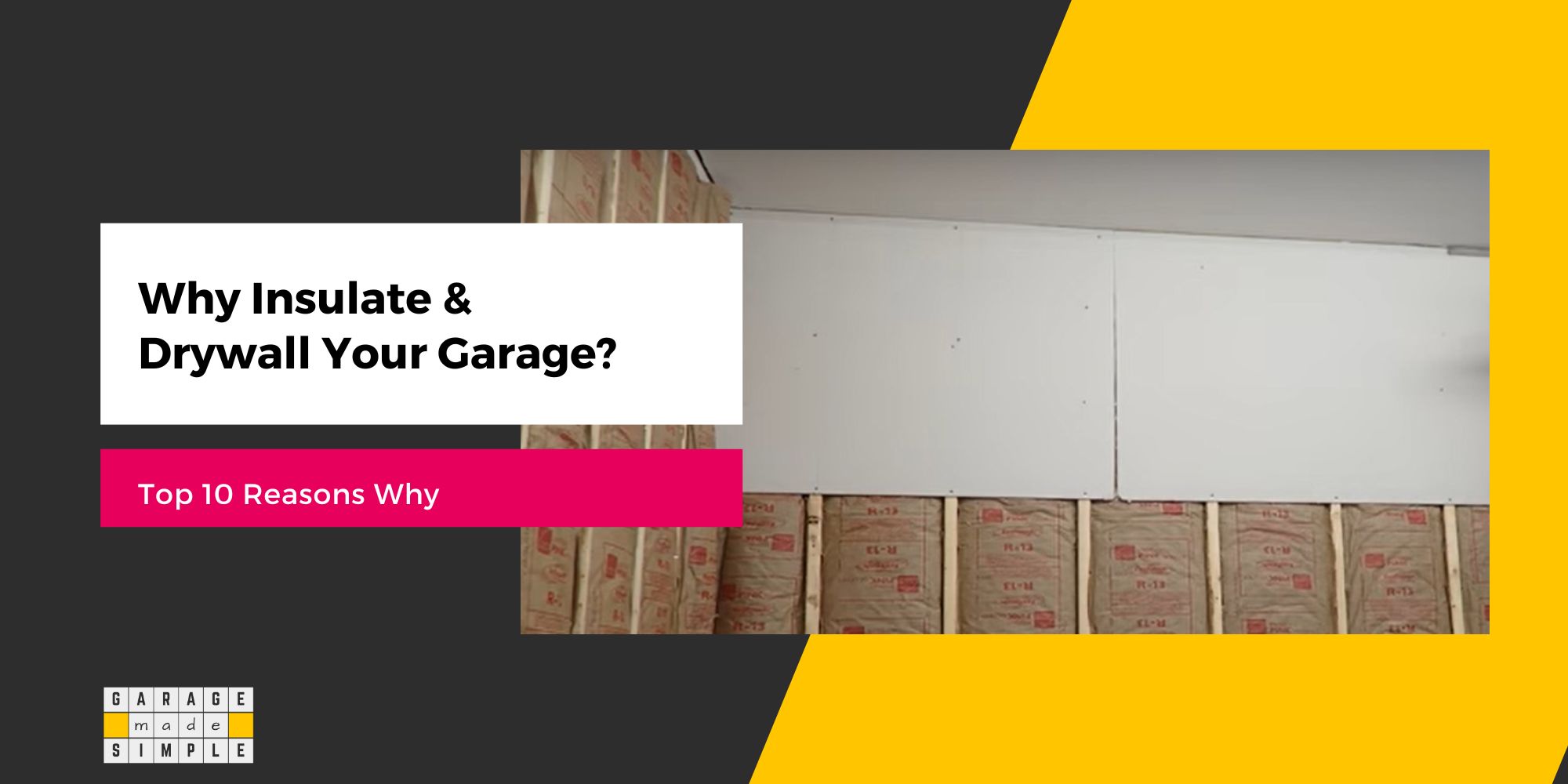Drywall vs Plywood For Garage Ceiling? (What Is Really Better?)
As an Amazon Associate, I earn from qualifying purchases.
Can You Use Plywood for a Garage Ceiling?
When it comes to covering up your garage ceiling, you have a choice of several sheathing materials. Drywall and plywood are certainly the most popular ones. So between drywall vs plywood for the garage ceiling, what is really better? Can you even use plywood for a garage ceiling?
Plywood cannot be used for a garage ceiling in all situations. Plywood will not comply with Section R302.6, Table R302.6 of the 2021 International Residential Code (IRC), if there are habitable rooms above the garage. However, Type X ⅝” thick drywall will comply with the code, even if there are habitable rooms above the garage.

For garage ceilings where compliance with the code is not required, the “drywall vs plywood for garage ceiling debate” should be evaluated on the following 4 important factors:
- Fire Resistance
- Durability
- Ease of Installation
- Cost
So let us get into the relevant codes and each of the above factors.
The 2021 International Residential Code (IRC)
The sheathing on your new or remodeled garage ceiling will, most likely, need a permit from the local building authority. The local building code is usually a verbatim copy of the International Residential Code (IRC). Some local authorities may have additional stipulations, but they are always on the stricter side.
Section R302.6 Dwelling Garage Fire Separation (applies to adjoining Garage Walls & Ceilings) states that
The garage shall be separated as required by Table R302.6. Openings in garage walls shall comply with Section R302.5. This provision does not apply to garage walls that are perpendicular to the adjacent dwelling unit wall.
Table R302.6
| Separation | Material |
| From the residence and attics | Not less than ½-inch gypsum board or equivalent applied to the garage side |
| From all habitable rooms above the garage | Not less than 5⁄8 -inch Type X gypsum board or equivalent |
| Structure(s) supporting floor-ceiling assemblies used for separation required by this section | Not less than ½-inch gypsum board or equivalent |
| Garages located less than 3 feet (914 mm) from a dwelling unit on the same lot | Not less than ½-inch gypsum board or equivalent applied to the interior side of exterior walls that are within this area |
The 2021 International Building Code (IBC)
Section 803.1.2 Interior wall and ceiling finish materials tested in accordance with ASTM E84 or UL723.
Interior wall and ceiling finish materials shall be classified in accordance with ASTM E84 or UL723. Such interior finish material shall be grouped in the following classes in accordance with the flame spread and smoke developed indices.
| CLASS | FSI | SDI |
| Class A | 0 – 25 | 0 – 450 |
| Class B | 26 – 75 | 0 – 450 |
| Class C | 76 – 200 | 0 – 450 |
Fire Resistance (Drywall vs Plywood)
Drywall Fire Resistance
Drywall is gypsum sandwiched between two sheets of special paper. Gypsum powder contains 50% water (by volume) in crystalline form.
This makes gypsum extremely fire resistant.
The temperature of the gypsum will not go beyond 212°F (100°C) till all the water has evaporated. And even after that gypsum will not catch fire.
Sheetrock is a leading brand of drywall. It is classified as non-combustible when tested as per ASTM E136-19a.
SHEETROCK (Drywall) has a very low score (15 for flame spread index and 5 for smoke developed index). It is classified as Class A (Class I) under IBC when tested in accordance with ASTM E84.
Plywood Fire Resistance
Plywood is made from thin veneers of wood peelings from logs. We all know that wood is flammable. It is therefore not surprising that plywood has poor fire resistance.
“Tests conducted in 1974 by Underwriters Laboratories showed flame-spread ratings from 75 to 200 for common plywood grades.”
Performance Panels
Plywood used for sheathing of walls & ceilings, typically get classified as Class B or Class C when tested in accordance with ASTM E84 or UL723.
Even if there are no habitable rooms above your garage, when it comes to Fire Resistance, Drywall is a lot better than Plywood for your Garage Ceiling.
Durability (Drywall vs Plywood)
The durability of drywall vs plywood for a garage ceiling depends mostly on its moisture resistance. Low resistance to moisture means damp ceilings. Damp ceilings promote the growth of mold & mildew. Most pests love dampness too!
Garage ceilings can get damp due to leaks in the roof or moisture condensation.
Drywall Moisture Resistance
Gypsum is a porous and hygroscopic powder. The paper coating on standard drywall is not moisture resistant either. If you use standard drywall for your garage ceiling, you will have damp patches and mold growth. Mold does not just stay on the drywall surface. It grows inwards.
Fortunately there are many types of drywall in the market. For example, USG Sheetrock Brand5/8 in. x 4 ft. x 8 ft. Mold Tough Firecode X Drywall, though more expensive than others, is fire, moisture & mold resistant. Put this on your garage ceiling and you won’t have to worry about durability.
Further, drywall is pretty much impervious to attacks from all kinds of pests as it is not a food source unlike the cellulose in wood and engineered wood sheathings.
Plywood Moisture Resistance
Plywood boards have APA Exposure Durability Rating on the labels attached to them. The classification relates to glue bond or bond strength and thus to structural integrity. There are 4 ratings to choose from:
- Exterior – waterproof & weatherproof
- Exposure 1 – waterproof but not weatherproof
- Exposure 2 – moisture proof but not waterproof
- Interior – not moisture proof & suitable for interior use
Unlike drywall, plywood will dry out, even if it gets wet and absorbs some moisture, once the humidity conditions get better. Plywood will not crumble and disintegrate.
Drywall is more durable than Plywood in dry & hot climates. Plywood (Exposure 2) may perform better in wet & cold climates.
Ease of Installation (Drywall vs Plywood)
The standard size for most sheathing material, including drywall & plywood is 4’X8’ board. The standard size of a 1 car garage is 12’X20’ and of a 2 car garage is 24’X20’.
You would need 7 ½ to 8 boards for a 1 car garage ceiling and 15 to 16 boards for a 2 car garage ceiling. Some cutting, though not much, may be required for just covering the garage ceiling.
However, a fair amount of cutting of circular holes will be required for electrical fittings such as recessed lights, smoke alarms, etc.
Drywall vs Plywood (Ease of Cutting)
Ease of installation of the garage ceiling would therefore depend on how easy it is to cut a drywall vs a plywood board, especially circular holes.
Cutting a drywall board is a lot easier than cutting a plywood board. For a straight cut in a drywall, all you need is a utility knife and a Drywall T-Square (Check out Big Horn 19583 48-Inch Heavy-Duty Drywall T-Square).
You can easily make holes in the drywall to accommodate plug boxes, light fittings, etc. using a Rotozip tool.
For cutting a plywood board you need a circular saw or table saw. Cutting holes for recessed lights etc. requires special tools & skills.
Recommended Circular Saw: DEWALT 7-1/4-Inch Circular Saw with Electric Brake
Recommended Table Saw: DEWALT DWE7491X 10 In. Table Saw with Scissor Stand
Drywall vs Plywood (Ease of Lifting)
The weight of the board plays an important role in the ease of installation of a garage ceiling, as the boards need to be lifted up 8′ or more in an horizontal position.
⅝” thick standard drywall (4’X8’) board typically weighs around 74 pounds as compared to 48 pounds for a plywood board of same dimensions.
However, if the garage ceiling is not required to comply with code then a ½” thick board is good enough. USG Sheetrock UltraLight ½” X 4’ X 8’ board weighs only 44 pounds. This is a bit lighter than a ½” X 4’ X 8’ plywood board which weighs over 45 pounds.
Installing a drywall garage ceiling is certainly easier than a plywood garage ceiling.
Drywall vs Plywood for Garage Ceiling (What is Cheaper?)
Home Depot stocks a whole range of sheathing materials including Drywall and Plywood. You will need 17 boards (4’X8’) for a standard 2 car garage ceiling (24’X20’), assuming 10% wastage. The material cost will be as in the table below:
| Material | ½” thick 4’X8’ board | ⅝“ thick 4’X8’ board |
| USG Sheetrock UltraLight Drywall | $235.96 | |
| USG Sheetrock Mold Tough Firecode X Drywall | $396.61 | |
| Columbia Forest Products PureBond Birch Plywood | $764.15 | |
| Sheathing Plywood (19/32 “ thick) | $1417.29 |
Drywall is a lot cheaper than plywood. In fact drywall is possibly the cheapest sheathing material you can get.
Drywall vs Plywood for Garage Ceiling (The Verdict!)
Using drywall for your garage ceiling is, without doubt, better than using plywood for garage ceiling.
| Factor | Remarks |
| Code Compliance | Drywall is code compliant. |
| Fire Resistant | Drywall is naturally fire resistant. Plywood is naturally flammable. |
| Durability | Drywall is porous & hygroscopic but moisture & mold resistant options are available. Plywood is more moisture resistant but less pest resistant. |
| Ease of Installation | Drywall is easier to cut and UltraLight versions are not much heavier than plywood. |
| Cost | Drywall is significantly cheaper than plywood. |
Thank you very much for reading the post. I do hope you found it informative and useful.






