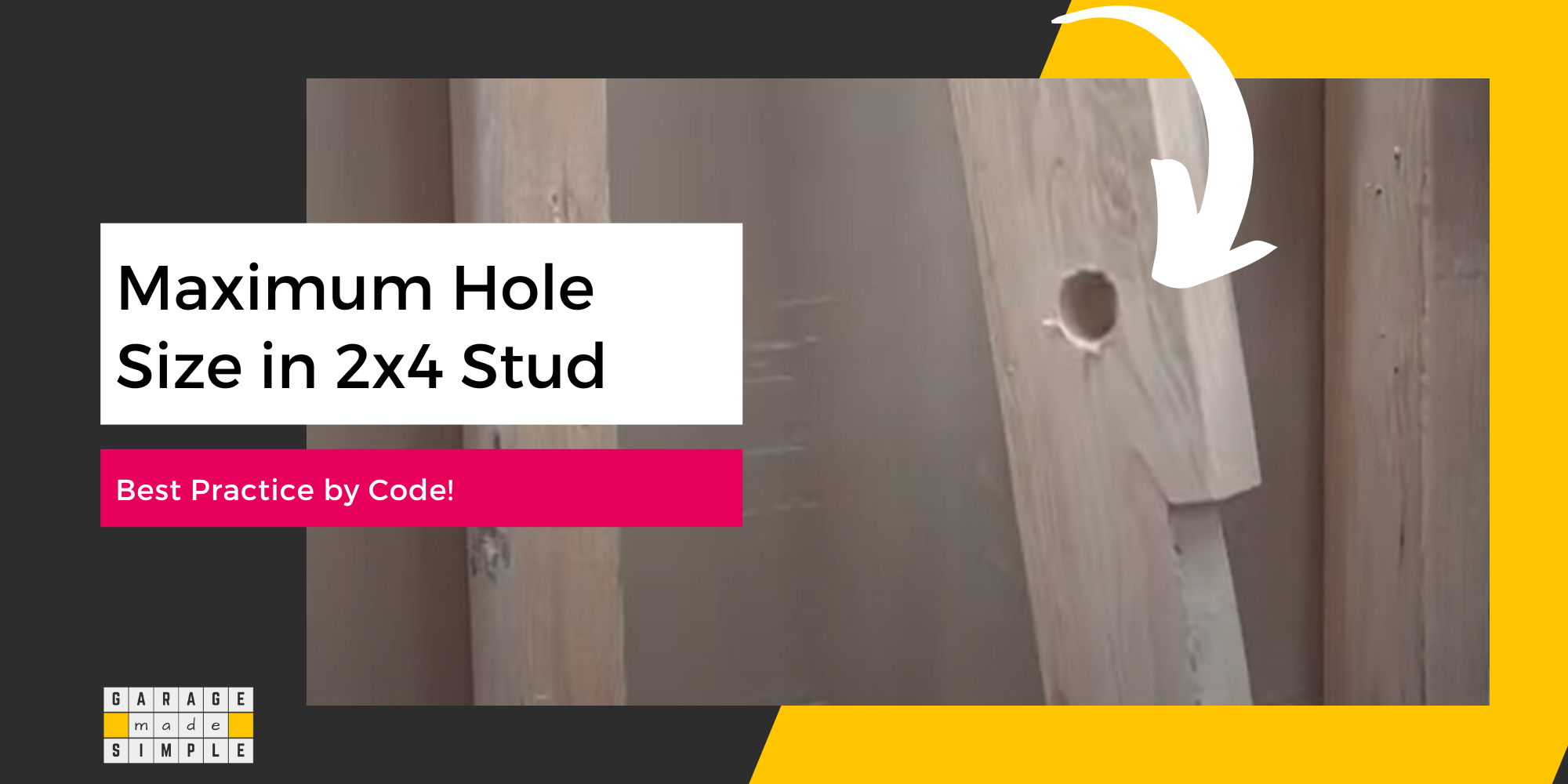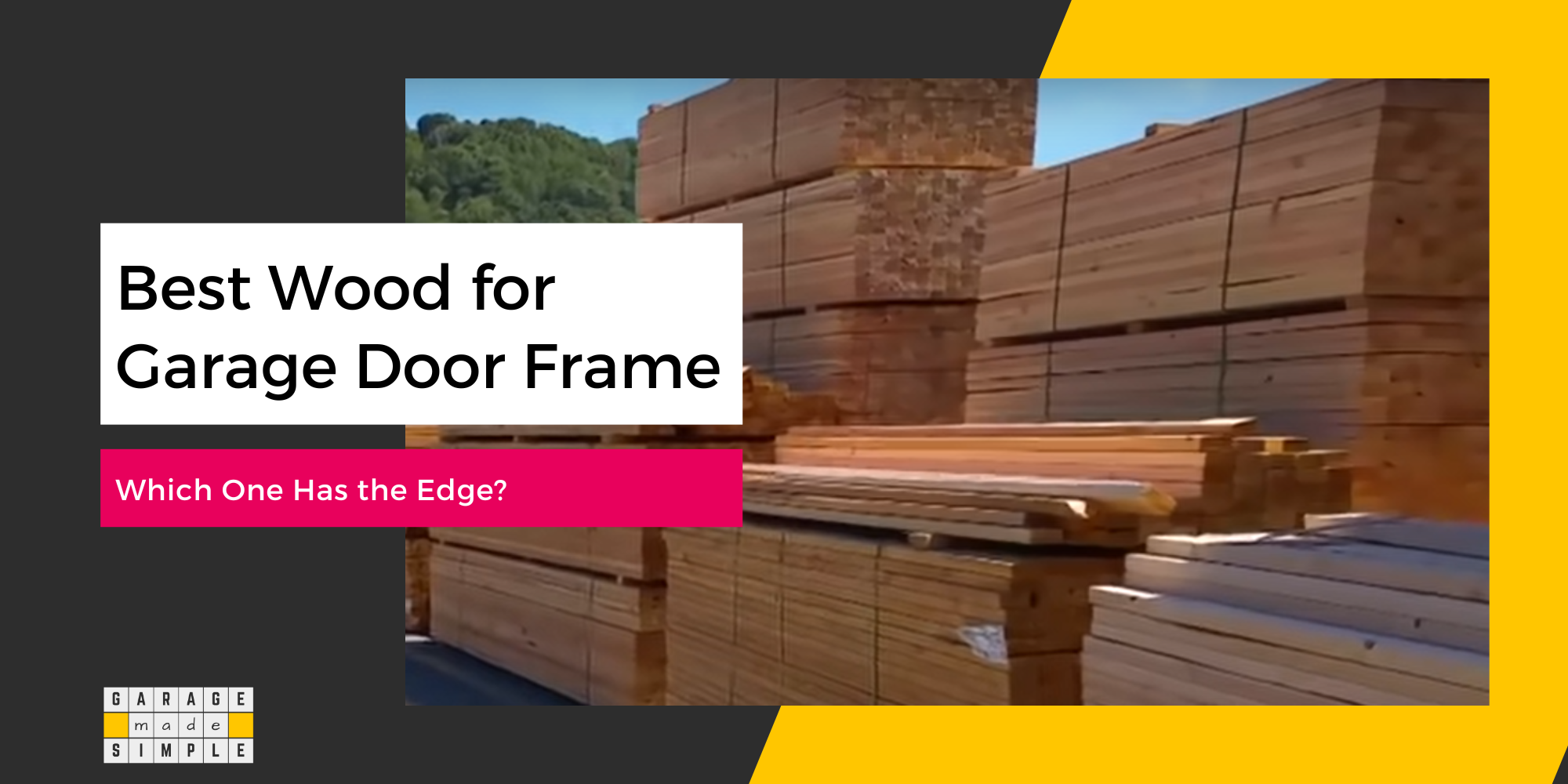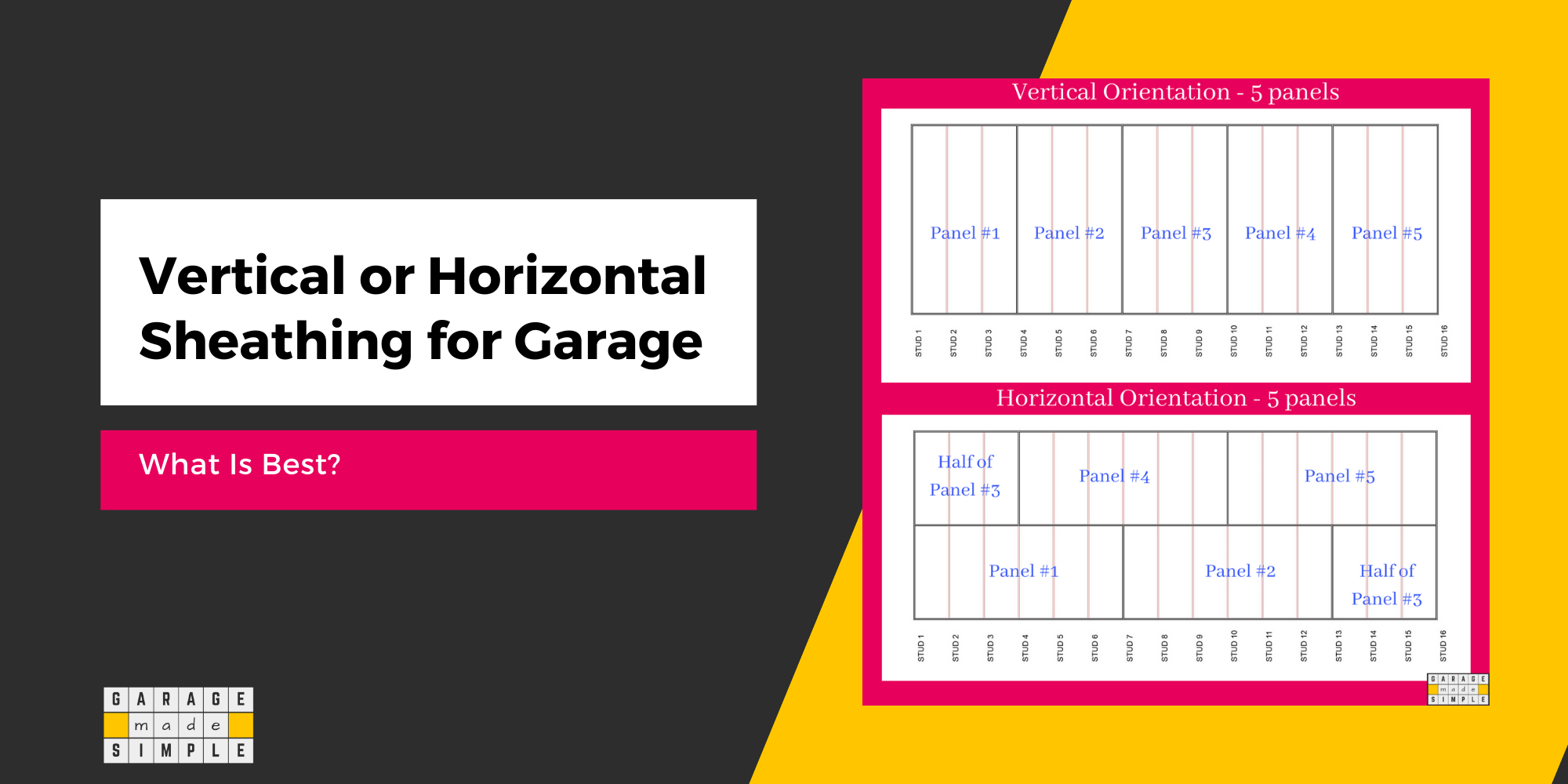How Much Lumber Do You Need To Frame Your New Garage? Helpful Guide
As an Amazon Associate, I earn from qualifying purchases.
Are you planning to build a new detached garage? Whether you build it yourself or ask a contractor to build it for you, you are sure to ask, “How Much Lumber Do You Need To Frame Your New Garage?”
For framing the four walls of a standard 2 car garage, 24’(W) X 24’(L) X 8’(H), you will need:
- 2X4 Studs (8′ Long) – 80 pieces
- 2X4 Studs (12′ Long) – 16 pieces
- 2X4 Studs (12′ Long – Pressure Treated) – 7 pieces
- 2X6 Studs (8′ Long) – 4 pieces
- 2X10 Door Headers (20′ Long) – 2 pieces

This is of course a rough list for a standard construction. It will serve as a good guideline or a starting point. You may, however, need to make some modifications to this list for your specific project.
How Much Lumber Do You Need To Frame Your New Garage?
The wall of a garage is made by constructing a frame. The frame consists of
- A Sill Plate (Bottom Plate) which will be anchored to the concrete slab of the garage. This is a 2X4 stud that runs the entire length of the wall. As per building code this must be “Pressure Treated” lumber.
- Top Plate will support the roof structure. It is made up of two plates (the lower top plate & the upper top plate). These are 2X4 studs that run the entire length of the wall.
- The vertical studs connect the bottom plate and the top plate. Vertical studs are 2X4 which are 16” apart on center (OC). That is, the distance between the center lines of the studs are 16” apart.
- The corner studs are the studs that are placed at the vertical joints of two walls. They are necessary for giving support and finish to the joints and help in hanging the drywall.
Wall 1 (No Doors or windows)
- Bottom Plate – You need 2 pieces of 12’ long two by fours to cover the 24’ long wall.
- Top Plate – You need 4 pieces of 12’ long two by fours to cover the 24’ long wall. (2 for the lower top plate and 2 for the upper top plate)
- Vertical Studs – Divide 24’ by 16” and you will get 18 studs. Add 1 for the last stud to complete the frame. Then add 2 corner studs for the wall joints. So you get a total of 21 pieces of 8’ long (height of the garage) two by fours vertical studs.
Wall 2 (No Doors or windows)
Same calculation as Wall 1
Wall 3 ( One side door and one window)
The calculation is the same for the bottom and top plates.
The calculation for the vertical studs is similar to that of Wall 1 or Wall 2, but you need 5 additional pieces of two by fours to frame the garage side door and the window.
So you need a total of 26 pieces of 8’ long two by fours.
Wall 4 ( With the garage door)
The calculation is the same for the top plates, but you need only 1 piece of bottom plate to leave space for the 16’ wide garage door.
The calculation for the vertical studs is similar to that of Wall 1 or Wall 2, but you need only 8 pieces of 8’ long two by fours. Note that you do not need vertical studs for the garage door opening.
Garage Door Opening
However, you need 4 pieces of 8’ long two by fours for the garage door frame. You also need 4 pieces of two by sixes for the overhead garage door backing and of course 2 pieces of 20’ long two by tens for the garage door header.
What Is the Best Wood for Garage Framing?
In my opinion cedar is the best wood for garage framing. Cedar is quite durable as it is resistant to rot caused by age and moisture. Cedar is weather resistant and is suitable in both warm and cold climates.
Softwoods such as pine, spruce, and Douglas fir are other popular choices for garage framing because they are strong, flexible, and relatively inexpensive. Pressure-treated wood is also a good option for garages, as it is resistant to moisture, insects, and rot.
Here are some other key factors to consider:
- Grade: Choose grade 2 or better lumber for framing. Grade 2 lumber has few defects and is strong enough to support the weight of your garage.
- Moisture content: Dry wood is the best choice for framing. Look for wood labeled KD-HT, which means kiln dried and heat treated. This type of wood is less likely to warp or crack over time.
- Climate: If you live in a humid climate, you may want to choose a wood that is naturally resistant to moisture, such as cedar or redwood.
- Purpose of the garage: If you plan to use your garage for storage or as a workshop, you will need to choose lumber that can support the weight of your belongings and equipment.
- Budget: The cost of lumber can vary depending on the type, grade, and moisture content. Be sure to factor the cost of lumber into your overall budget when planning your garage project.
Here are a few tips that will help you in buying lumber for garage framing:
- Go to the lumberyard, well prepared with a list of the lumber you need, including the size, type, grade, and moisture content.
- Ask for help from the lumberyard staff. They can answer your questions and help you choose the right lumber for your project.
- Consider using manufactured wall panels and trusses. These pre-constructed components can save you time and effort.
Some Useful Power Tools for Garage Wall Framing
Cordless Circular Saw
DEWALT 20V MAX 7-1/4-Inch Cordless Circular Saw with Brake
DEWALT 20V MAX 7-1/4-Inch Cordless Circular Saw with Brake
This DEWALT 20V cordless circular saw gives you with the power and depth-of-cut of a corded circular saw, but with the portability and convenience of cordless.
DEWALT brushless motor technology delivers excellent performance and runtime when cross cutting 2x material and ripping sheet goods.
Framing Nailer
Metabo HPT Framing Nailer
Metabo HPT Framing Nailer (NR90AES1)
The NR90AES1 framing nailer drives plastic collated nails from 2″ up to 3-1/2″ in length and features Metabo HPT’s next generation “industrial design.”
The NR90AES1 framing nailer is great for flooring and framing, truss build-up, window build-up, sub flooring, roof decking, wall sheathing and housing construction.
FAQ
What is Lumber Classification?
The American Lumber Standard Committee classifies lumber based on use as under:
Section 3.2.1 – Yard Lumber
Section 3.2.2 – Structural Lumber
Section 3.2.3 – Factory & Shop Lumber
What Type of Wood is used in Structural Lumber?
Typically structural lumber is softwood.
Softwood is preferred to hardwood in constructing structures as it is more flexible and soft. This makes it very workable. The light weight is also helpful.
In the US, the main sources of softwood for structural lumber are pine, fir, cedar and spruce trees.
Does Structural Lumber come in Standard Sizes?
Yes and this makes construction easy, fast and less wasteful.
In 1924, The American Lumber Standard was published. This document sets specifications for lumber dimensions, grade, moisture content etc. It also developed inspection & accreditation programs.
The American Lumber Standard Committee American Softwood Lumber Standard Voluntary Product Standard PS 20-20 states:
Section 3.4.2 Dimension– Lumber from nominal 2-inch to, but not including, nominal 5-inch thickness, and of nominal 2-inch or greater width. Dimension is also designated as framing, joists, planks, rafters, or studs.
Why is the actual size of lumber smaller than nominal size?
A 2X4 stud should be 2” wide and 4” deep. This is however the nominal size. The actual size however is 1 ½” wide and 3 ½” deep.
The reason is that in the old days lumber was not milled & planed. The size actually used to be 2”X4”. Now dimensional lumber is milled and planed to give it a finished look and more dimensional consistency. So what is called a 2X4 (two by four) stud, in fact measures 1 ½” X 3 ½”.
Are Studs pre-cut to standard lengths?
Studs are pre-cut to standard lengths. This makes buying easy and reduces wastage.
While designing a structure, whether it is a standard garage or a large house, it is best to incorporate the standard structural lumber sizes into the room or building dimensions.
For example, some popular pre-cut lengths for 2X4 (two by four) studs are 6, 8, 10, 12 feet.
This means that you can avoid wastage if your garage is either 8 feet high or 10 feet high. This is also the reason a standard 2 car garage is 24X24.
The standard panel size for sheathing material like drywall, plywood, OSB, etc. is 4’X8’. A standard 2 car garage door is 16’X7’. So it all fits in quite nicely.
Thank you very much for reading the post. I do hope you found it informative and useful.








