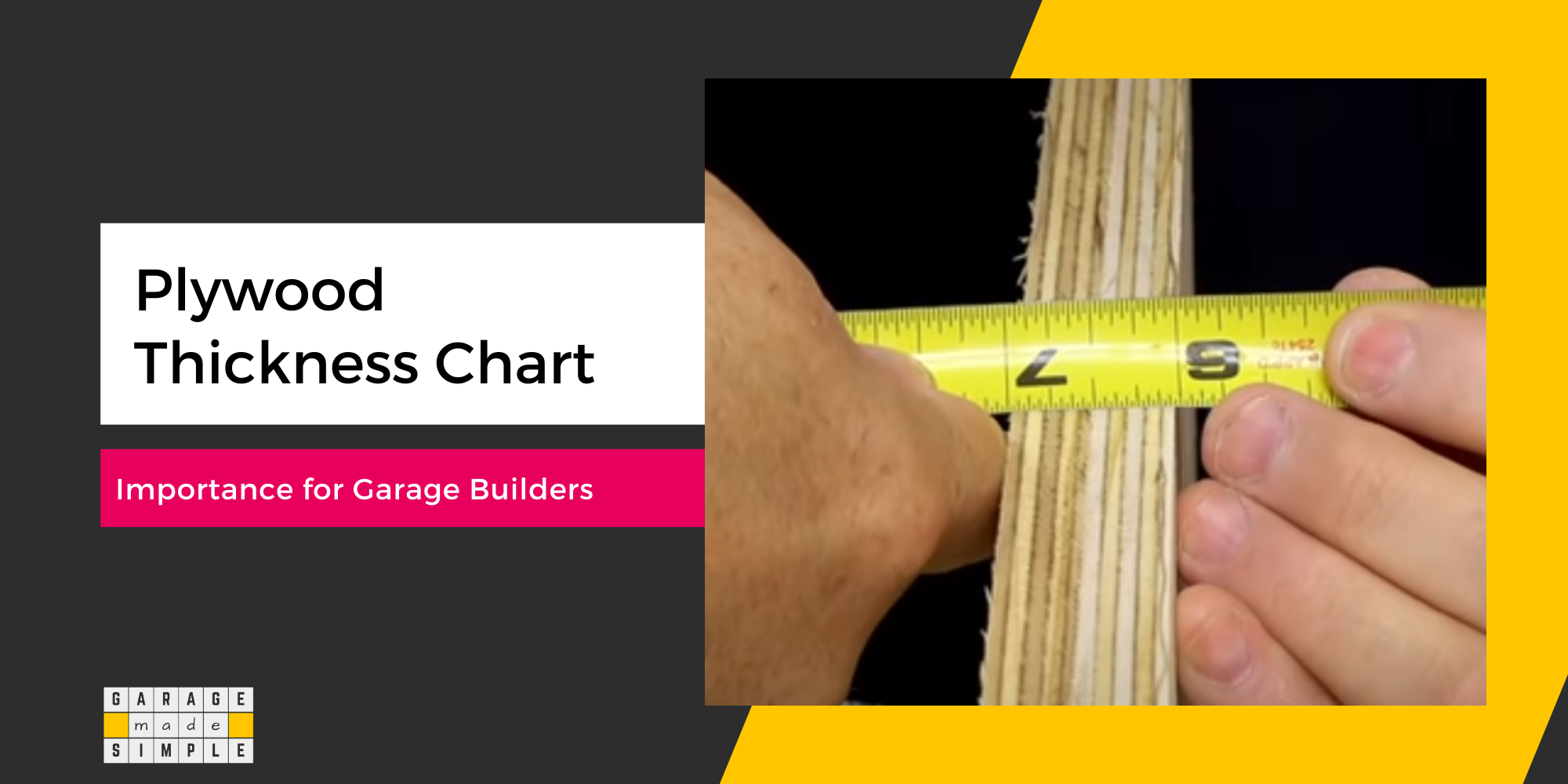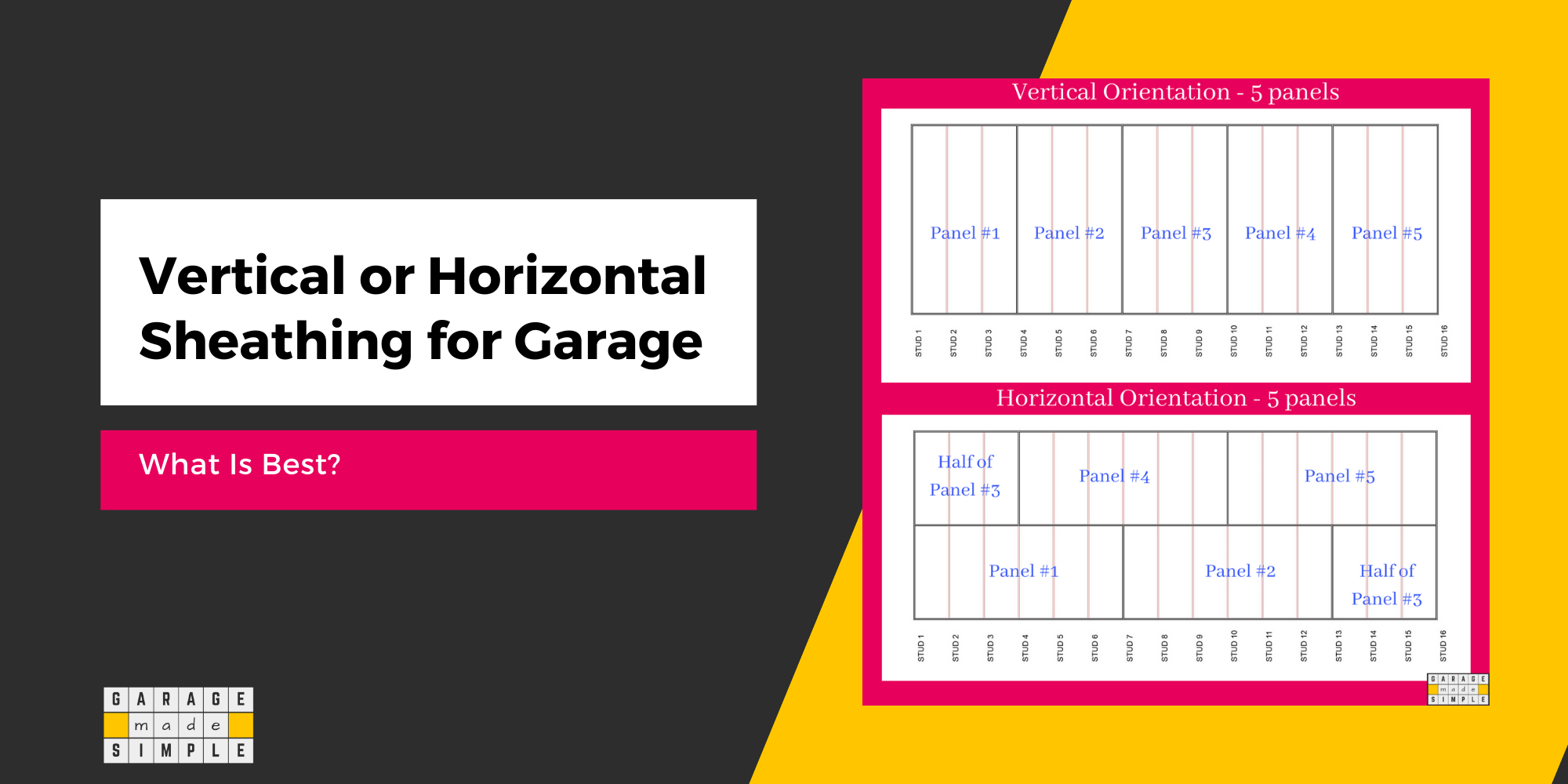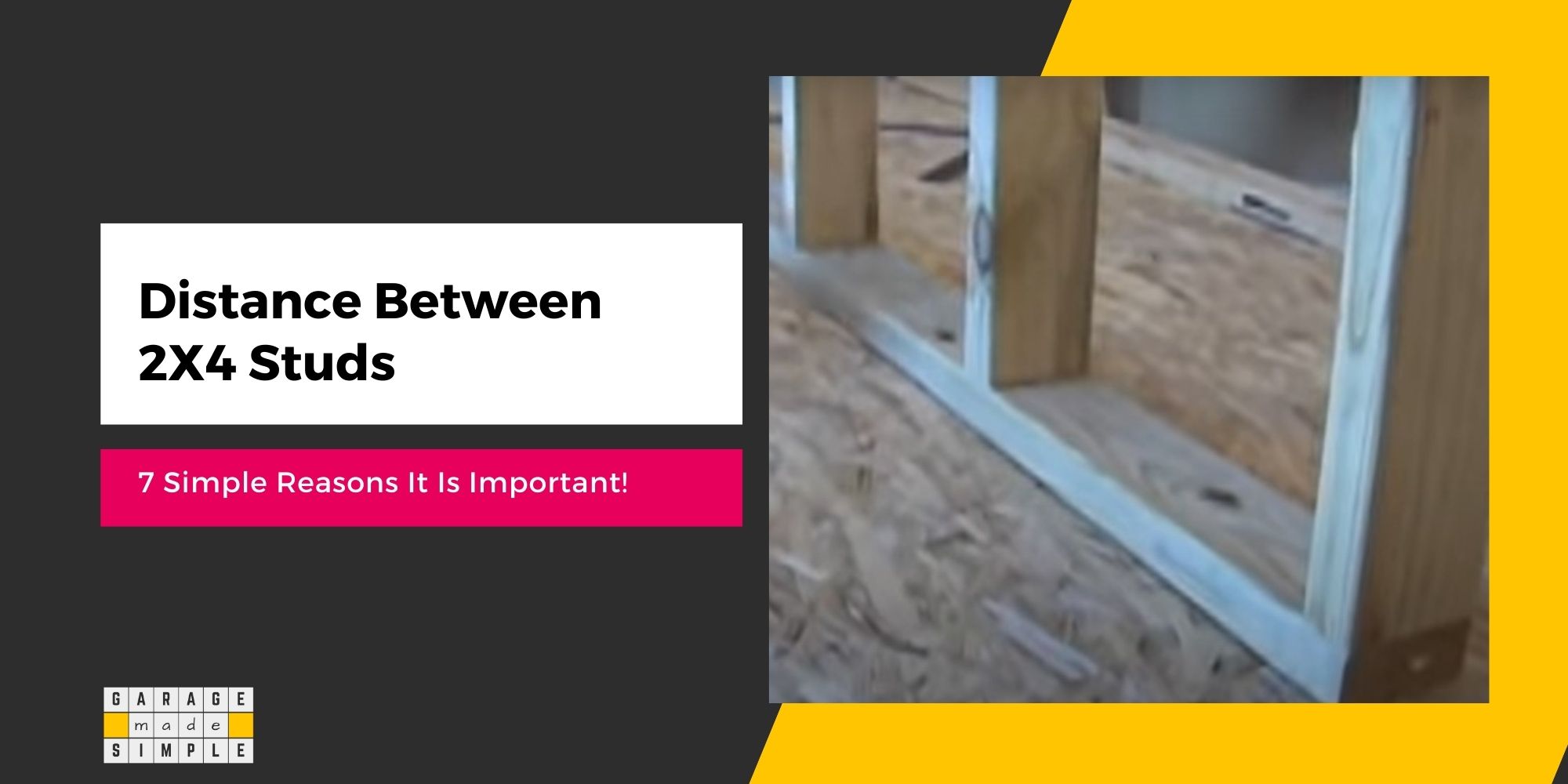2×6 vs 2×4 Framing: Which Is Better for a New Garage Wall?
garagemadesimple.com is a participant in the Amazon Services LLC Associates Program, an affiliate advertising program designed to provide a means for sites to earn advertising fees by advertising and linking to Amazon.com . The website is also an affiliate of a few other brands.
2×6 vs 2×4 Framing of Garage Walls
When building a new garage, one of the most important decisions you’ll make is regarding 2×6 vs 2×4 framing. Each has its pros and cons. So which one is better for a new garage wall?
The 2X6 wood stud is in fact 1 ½” in width and 5 ½” in depth, while the 2X4 wood stud is 1 ½” in width and 3 ½” in depth. The cross sectional area of the 2X6 stud is 8 ¼ square inches while that of the 2X4 stud is 5 ¼ square inches.
NOTE: In the past, when timber was sawed, a 2X4 actually measured 2”X4”. Now, timber is milled and planed to standardize it and give it a smooth finish. The extra milling changed the dimensions to 1 ½” X 3 ½” and this became the industry standard.

The depth and the cross sectional area of a 2X6 is 57% more than 2X4. This imparts additional strength (as well as cost) to a 2X6 stud as compared to a 2X4 stud.
But this does not mean that a 2X6 stud is better than a 2X4 stud. What stud size is better depends on the application.
2×6 vs 2×4 Framing: Characteristic Comparison
| Characteristic | 2×6 Framing | 2×4 Framing |
| Structural strength | Stronger | Weaker |
| Insulation value | Higher | Lower |
| Space requirements | Thicker walls | Thinner walls |
| Noise reduction | Better | Worse |
| Cost | More expensive | Less expensive |
Let me explain the specific differences between 2X4 and 2X6 walls. Read on
Is a 2×6 Wall Stronger Than 2×4?
A 2X6 wall will be 57% stronger than a 2X4 wall if all other parameters including the stud spacing are exactly the same.
Of course the equation will change if the 2X6 studs are spaced 24” on center (OC) and 2X4 studs are spaced 16” on center (OC).
The strength of a stud and therefore a stud wall is its bearing load capacity. The load of higher floors (if any) and the roof is transferred to the garage foundation through the studs, in the case of a load bearing wall.
The compressive strength of studs is quite high. It is 1000 pounds for a 2X4 stud and 1500 pounds for a 2X6 stud. It is more important and practical to consider the load at which a stud will buckle. This is the way a stud wall can fail.
The capacity of a stud is defined as the load it can take without buckling and failing. Some of the important factors on which the capacity of a stud depends are:
- Wood Type
- Stud Width & Depth
- Stud Height
- Moisture Content
The capacity of a wood stud is the constant horizontal load at which the stud will buckle. This can be calculated using the “capacity of wood column calculator” by Jonathan Ochshorn.
A sample calculation for different wood types is given below:

As you can see, the load capacity for buckling of a 2X6 is 57% higher than that of a 2X4. As expected, this is the same %age by which a 2X6 stud is deeper and has a higher cross sectional area when compared to a 2X4 stud.
NOTE: The above calculations are based on a garage ceiling height of 8′, which is considered as standard. A 2X4 wall is adequate and pretty much the norm.
Now if you need to have a garage ceiling height of 10′ to accommodate larger vehicles or more overhead storage space, then a 2X6 stud wall may be better for you.
Stud Capacity for Buckling (in pounds) / Wood Species: Spruce-Pine-Fir (SPF)
| STUD | 8’ High | 10’ High |
| 2X4 | 571 | 368 |
| 2X6 | 897 | 577 |
So basically both a 10 foot 2X6 SPF stud and a 8 foot 2X4 SPF stud will buckle, more or less, under the same loading.
In other words an 8 foot SPF stud is the same strength as a 10 foot 2X6 SPF stud, when it comes to buckling under vertical load.
Building Code for 2×6 vs 2×4 Framing of a Stud Wall
Section R602 Wood Wall Framing of 2021 International Residential Code (IRC) lays down the code for walls that are framed using wood studs. Table R602.3 (5) lists down the size, height and spacing of wood studs used in wood wall framing.
In case of a standard garage the walls support a roof-ceiling assembly or a habitable attic assembly only.
The relevant excerpts from Table R602.3(5) SIZE,HEIGHT AND SPACING OF WOOD STUDS for a standard garage are:
| WALL TYPE | 2X4 | 2X6 | |
| LOAD BEARING WALL | Laterally unsupported stud height (feet) | 10 | 10 |
| Maximum Spacing (inches) | 24 | 24 | |
| NON LOAD BEARING WALL | Laterally unsupported stud height (feet) | 14 | 20 |
| Maximum Spacing (inches) | 24 | 24 |
The important take-away for 2X6 vs 2X4 studs, for “Load Bearing Walls” framing are:
- Both 2X6 and 2X4 studs conform to the code as long as the garage ceiling height is 10′ or less.
- Both 2X6 and 2X4 studs can be spaced up to 24″ apart. (However, 16″ is the accepted norm, irrespective of 2X6 vs 2X4 garage wall framing).
The code requirements for a “Non Load Bearing Walls” far exceeds the requirement of a garage with a ceiling height of 10′.
What Is the R-Value for 2×6 vs 2×4 Walls?
Framing a garage wall using studs creates stud cavities. The stud cavity is the space between two adjacent studs, the base plate and the top plate.
When comparing a 2X6 vs 2X4 framing, the stud cavity in the first case will be 2” deeper than the second case. The difference directly affects the amount of insulation you can put in the stud cavities and therefore the R-Value of the garage wall.
R-Value for a Garage Wall Insulation, is a measure of the “resistance to heat flow”. The higher the R-Value, greater is the “resistance to heat flow”. Higher R-Value results in better insulation and higher energy savings.
There are a few different ways to fill in insulation in the stud cavities, but using faced fiberglass batts is most common.
For example Owens Corning, one of the top players in the fiberglass insulation industry has a range of products for wood framed walls. An excerpt from their datasheet
| R-Value | Batt Thickness | Suitable For |
| 11 | 3 ½” | 2X4 Wall Framing |
| 13 | 3 ½” | 2X4 Wall Framing |
| 15 | 3 ½” | 2X4 Wall Framing |
| 20 | 5 ½” | 2X6 Wall Framing |
| 21 | 5 ½” | 2X6 Wall Framing |
| 23 | 5 ½” | 2X6 Wall Framing |
The conclusion is clear. In case you require a higher level of insulation you need to frame your garage walls with 2X6 studs rather than 2X4 studs. However, this may not necessarily mean a higher wall framing cost.
Owens Corning R 15 Kraft Faced Fiberglass Batt Fits 2X4 Stud Walls
Owens Corning 678 SQFT 10 Bags of R 15 Kraft Faced 15 by 93 Fiberglass Batt Fits 2X4 Walls
Owens Corning EcoTouch PINK Fiberglass Insulation with PureFiber Technology is a preformed, flexible blanket insulation. It is produced in R-values from 11 to 49, with thicknesses ranging from 31/2 inches to 14 inches. It is available unfaced, or faced with either a kraft or foil vapor retarder.
The solution is in the stud spacing. Spacing 2X6 studs at 24″ OC vs 2X4 studs at 16″ OC when framing the garage wall will result in comparable strengths and costs.
In fact, Office of the Energy Efficiency & Renewable Energy (EERE) recommends framing a wall using 2X6 studs spaced at 24″ OC.
Construct framed walls using advanced framing details like using the minimum amount of wall studs permitted by code to reduce thermal bridging and allow more space for insulation.
2×6 vs 2×4 Framing: What Is Cheaper?
For the same length, grade and wood species, a 2X4 stud is definitely cheaper than a 2X6 stud. Obviously, it uses 57% less wood!
Following are the prices of high end studs from Home Depot.
- 2 in. x 4 in. x 8 ft. Rough Green Western Red Cedar Lumber USD 19.97
- 2 in. x 6 in. x 8 ft. Rough Green Western Red Cedar Lumber USD 34.96
For this grade & wood species, a 2X6 is 75% more expensive than a 2X4.
While a 2X6 stud is more expensive than a 2X4 stud, you could use less number of studs for the same length of wall. A simple calculation for a 24’ wall is as under:
| STUD SIZE | STUD SPACING | STUD NUMBERS | TOTAL COST |
|---|---|---|---|
| 2X4 | 16” | 19 | $379.43 |
| 2X6 | 24” | 13 | $454.48 |
A 2X6 stud framed wall will be only 20% more expensive than a 2X4 stud framed wall. You will be able to put in higher insulation and save on energy costs.
Are 2×6 Walls Better Than 2×4 Walls for a Garage?
For a standard garage which has a ceiling height of 8’ – 10’ and no special insulation requirements, 2X4 studs for wall framing are the norm and better. Using 2X6 studs for framing the garage wall will be an overkill.

However, there are two scenarios where using 2X6 studs for framing a garage wall would make a lot of sense
- High Ceiling Garage
- Garage in Very Cold Zones
Thank you very much for reading the post. I do hope you found it informative and useful.







