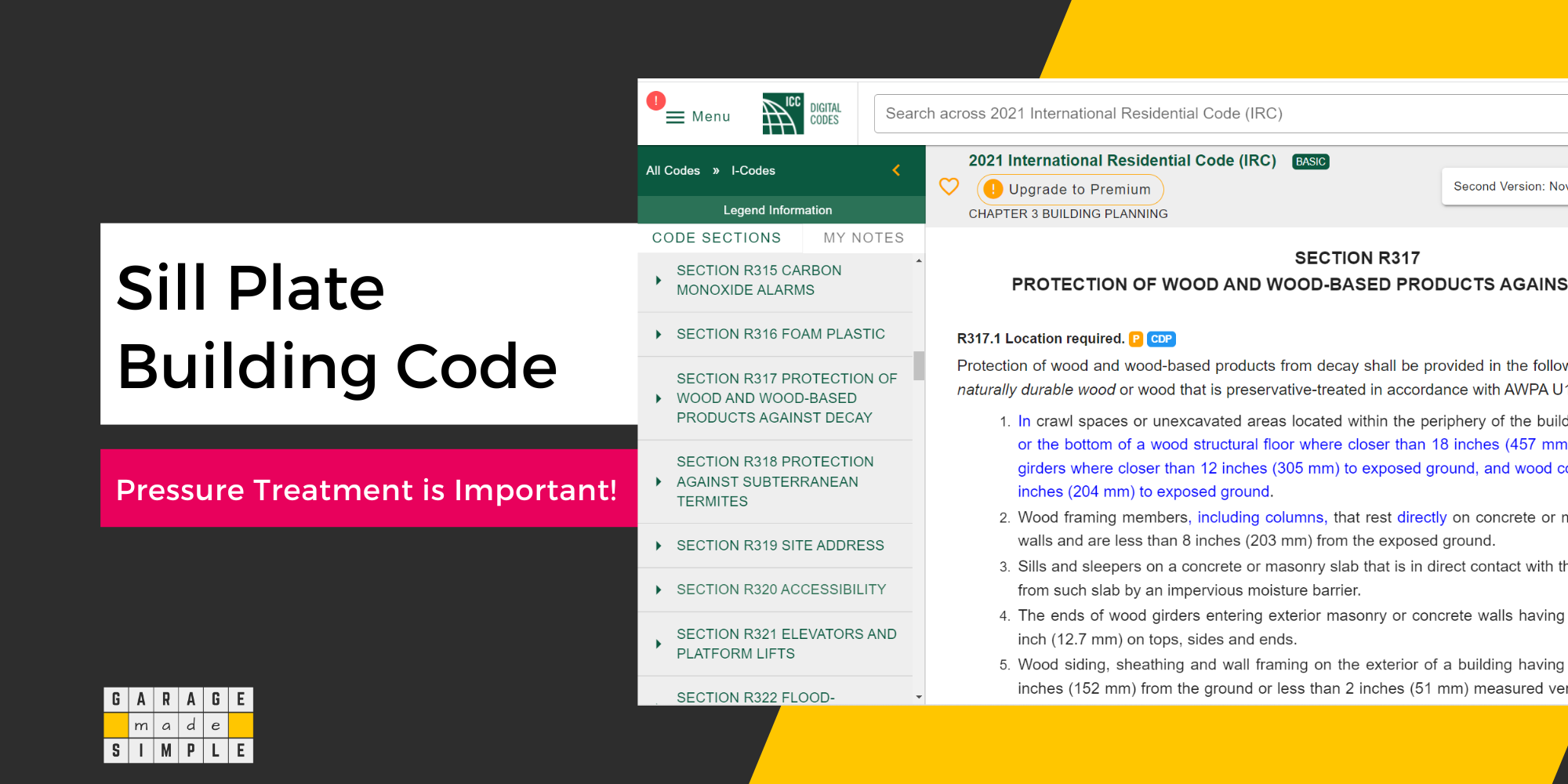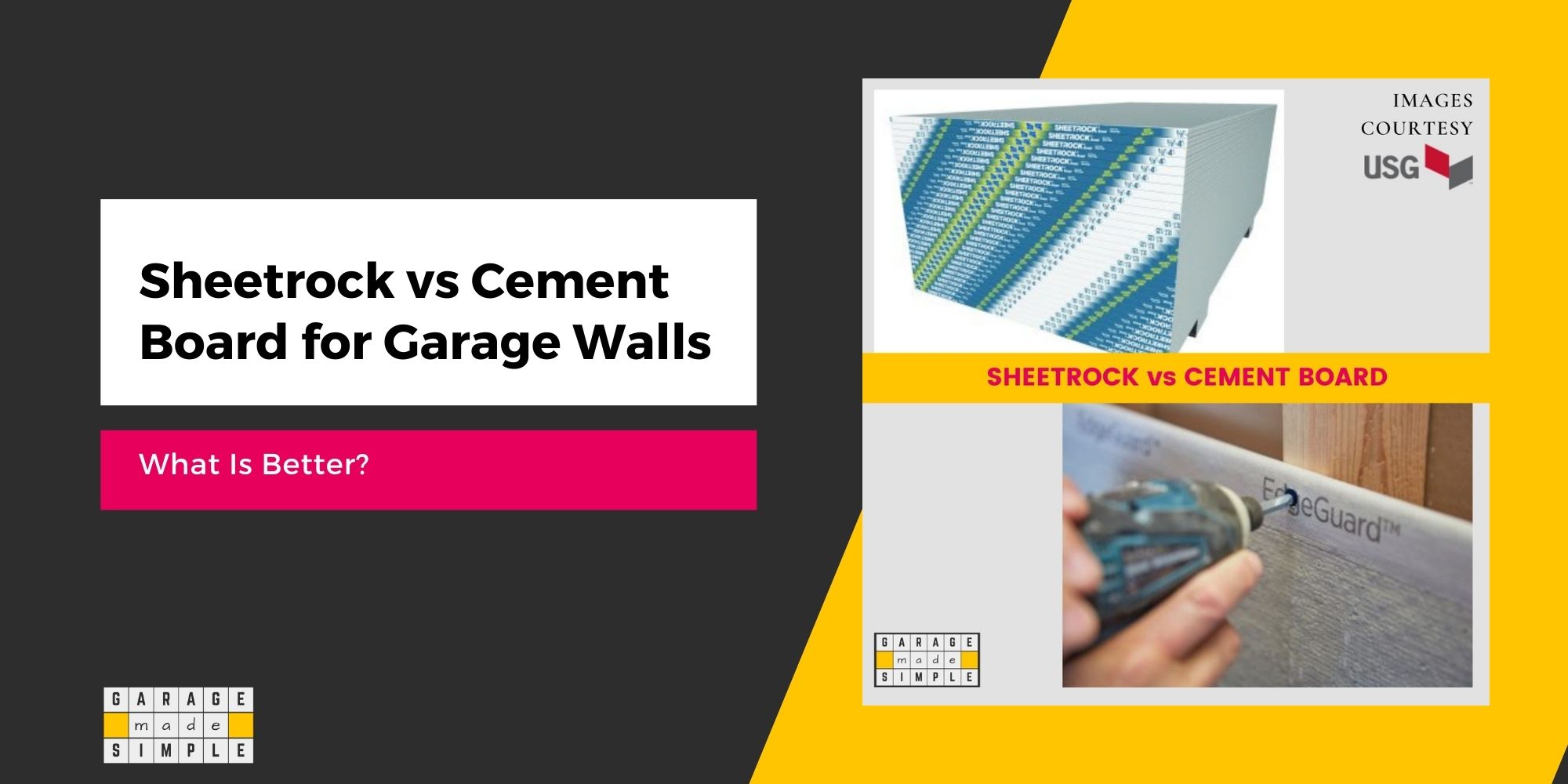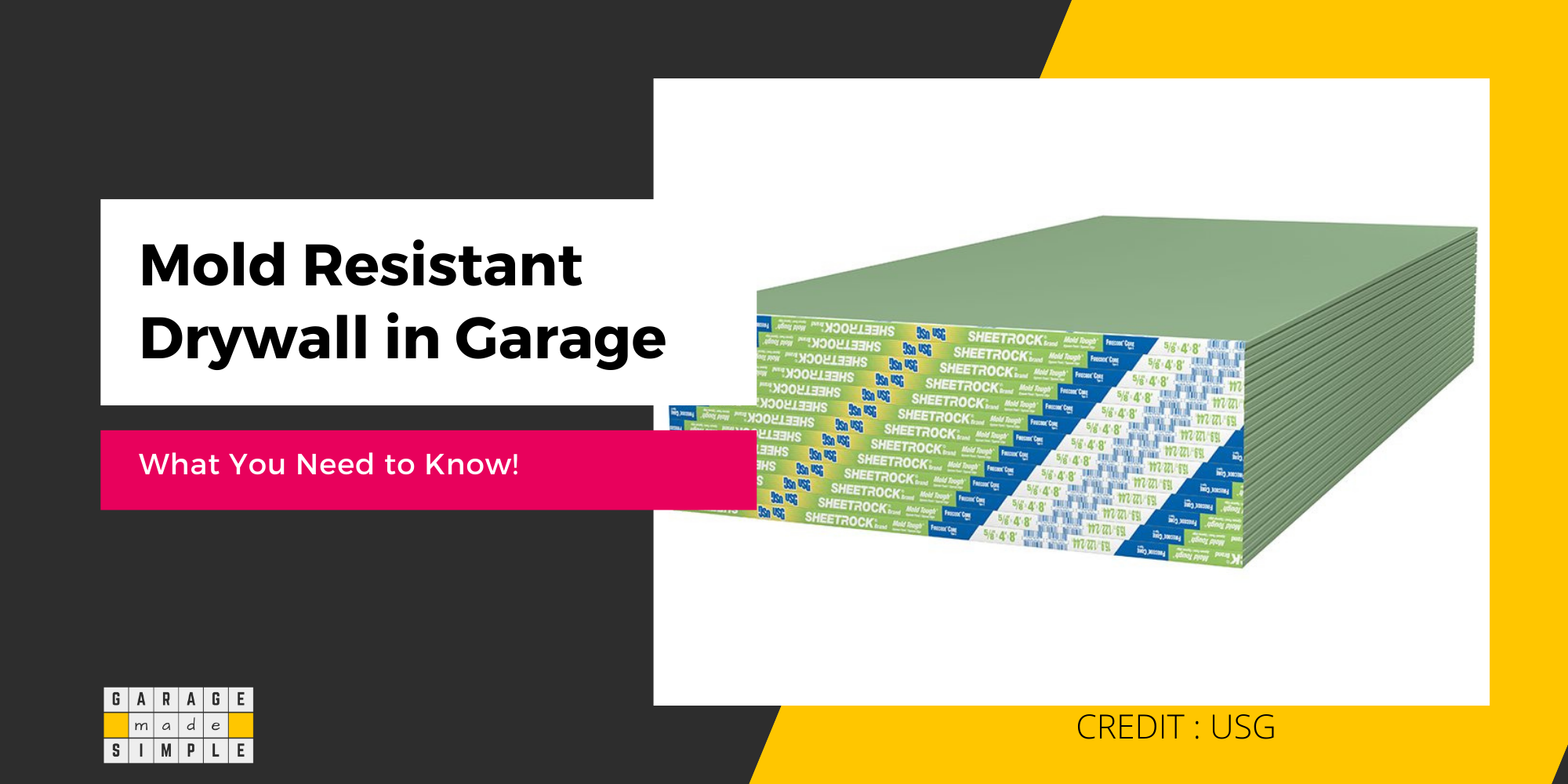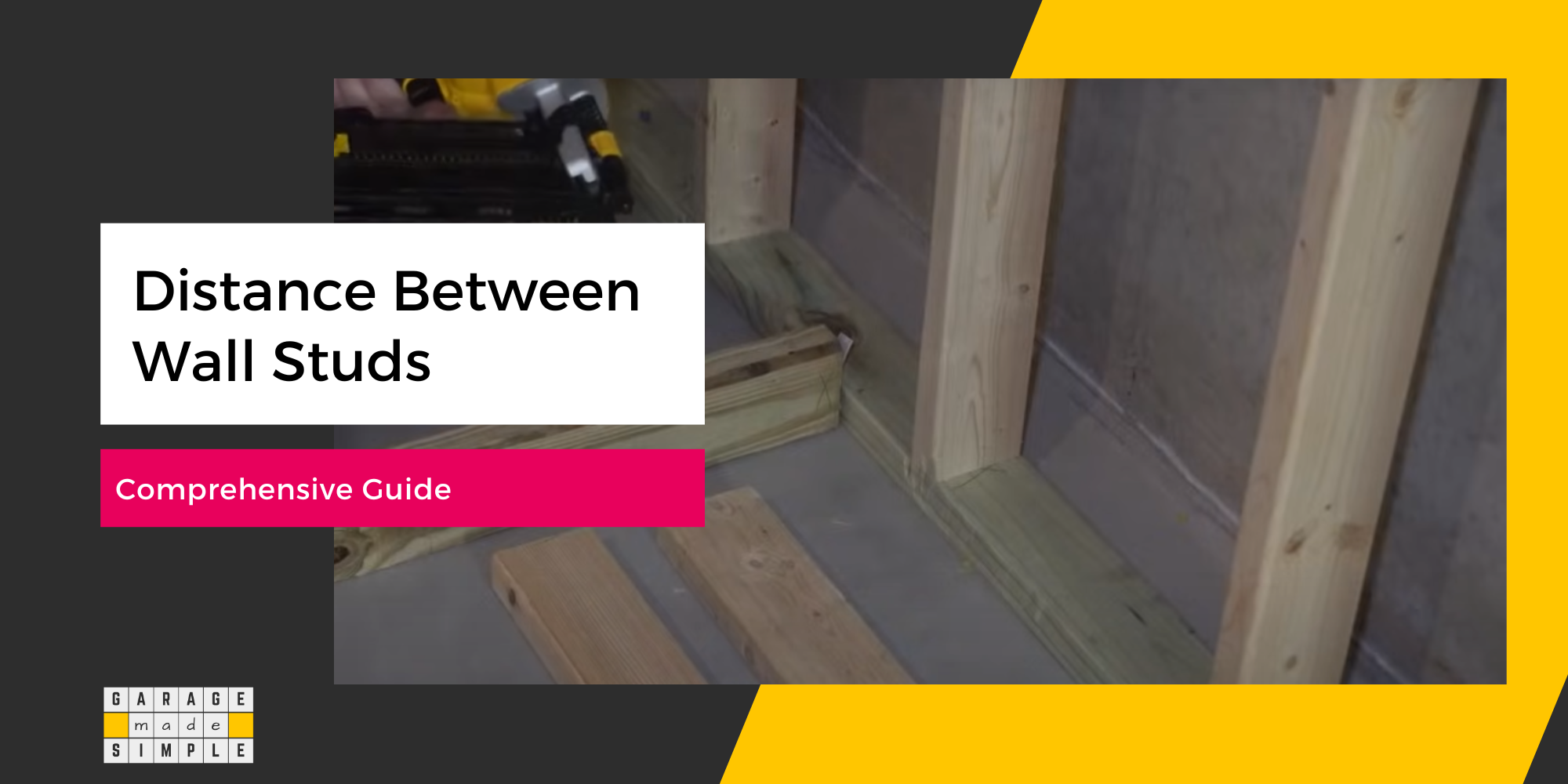9 Important Garage Wall Studs Facts [Updated for 2024]!
As an Amazon Associate, I earn from qualifying purchases.
Garage wall studs – what a boring topic! Indeed, garage wall studs are rarely seen and hardly exciting. But the fact is that they are the unsung heroes that form the backbone of your garage’s stability and functionality.
Whether you’re constructing a new garage or planning a renovation, understanding garage wall studs is crucial to creating a solid support structure.
This post addresses 9 important questions about garage wall studs, providing expert and straightforward answers. Below is a table that gives you the short answers, but please read the entire post for full details.
Key Takeaways:
| QUESTION | SHORT ANSWER |
| 1. What are Garage Walls Made Of? | Wooden frame with horizontal plates and vertical studs. |
| 2. How Far Apart are Garage Wall Studs? | Spacing specified in building code, usually 16″ or 24″ on center. |
| 3. Use 2×4 or 2×6 Studs for Garage Walls? | 2×4 studs are common, but 2×6 are better for colder regions depending on the code. |
| 4. Are Stud Walls Load Bearing? | 2×4 studs are common, and 2×6 for colder regions depending on code. |
| 5. Should Drywall Joints be on a Stud? | Yes, drywall edges must end on studs and be secured for support. |
| 6. How to Find a Stud in a Garage Wall? | Use a stud finder. Scroll down for other ways. |
| 7. What Is an SPF Stud? | Spruce-Pine-Fir, popular softwood for 2×4 studs. |
| 8. Can You Have Horizontal Studs? | Garage walls can have horizontal members like base plate, top plate, and blocking. |
| 9. Is It Better to Screw or Nail Studs? | Yes, exterior walls transfer load to the foundation and withstand wind pressure. |
1. What are Garage Walls Made Of?
In the US, the most common way of making a wall, especially a garage wall is by making it out of a wooden frame. The frame consists of two horizontal pieces of wood (plates) which are joined by equally spaced vertical pieces of wood (studs).
The horizontal pieces are called the bottom plate and the top plate. The bottom is also called a sill plate and is the one that will be anchored to the foundation. The top plate will have the joists attached to them.
The vertical pieces between the two horizontal plates are called studs. SPF Kiln Dried 2X4 studs are preferable. In the case of the perimeter or the exterior wall of the garage, the studs will bear the load of the garage roof.
Even if the wall is non-load bearing, such as a partition wall, the studs are required for finishing the wall with drywall, plywood etc.
Wood is most commonly used in the US for garage walls, mainly because wood is easily available here. Wood is also a relatively easy material to work with and comes with superior insulation and soundproofing qualities.

This is not the case in many other parts of the world. Garage walls in Europe for example are usually made of bricks & concrete. Even in the US, some states such as Florida prefer to use concrete for their garage walls, mainly to withstand high hurricane winds.
2. How Far Apart are Garage Wall Studs?
Garage wall stud spacing will be specified in the building code of your state. Usually, it is either 16” or 24”, “on center” (that is center to center).
A spacing of 16” between garage wall studs is more common. This gives the garage wall more load-bearing strength as the number of studs used is more.
A 16″ spacing is rather convenient for hanging stuff like cabinets, racks, shelves, pegboards, and ledgers. For a piece of furniture that is 4′ long you get the full support of three studs in the middle.
If the spacing was 24″, you would get the full support of just two studs in the middle.
A spacing of 24” between garage wall studs is a more economical option and may be followed to save construction costs, provided the local building code permits it.
While most states in the US use the same specifications in their building code, some may have additional or modified requirements.
For example, states like Florida, Nevada, or California have somewhat different building codes due to the frequent occurrence of hurricanes or earthquakes.
So, you must always check the local building code for the regulation on garage wall stud spacing.
3. Should I Use 2×4 or 2×6 Studs for Garage Walls?
For a garage wall, especially a detached garage wall, 2X4 studs are the norm. However, this also depends on the building code of the state. Northern states with colder winters may specify 2X6 for garage wall framing.
A 2X4 stud should be 2” wide and 4” deep. This is however the nominal size. The actual size however is 1 ½” wide and 3 ½” deep,
The reason is that in the old days, lumber was not milled & planed. The size actually used to be 2”X4”. Now dimensional lumber is milled and planed to give it a finished look and more dimensional consistency. So what is called a 2X4 (two by four), in fact, measures 1 ½” X 3 ½”.
Similarly, a 2X6 actually measures 1 ½” X 5 ½”. By using 2X6 instead of 2X4, you are increasing the thickness of the wall by 2” on each side. Use of 2X6, gives you the advantage of additional insulation, of course at an additional cost.


Additional Insulation
The stud bay is the space between two studs and the inner and outer wall finishing. This space is used for housing utilities such as electrical wiring, plumbing, etc. But most importantly it is stuffed with insulating material to keep the garage warm in winters.
The additional 2” of depth that a 2X6 gives, lets you add another 2” of insulation in the garage walls.
Standard fiberglass batts have R-values ranging from R-2.9 to R-3.8 for every inch of thickness. Let us say your fiberglass batt has an R-value of 3.5 per inch.
A garage wall with 2X4 studs will let you achieve an R-value of 12.25 but a garage wall with 2X6 studs will let you achieve an R-value of 19.25. This would be required if you live in Climatic Zone 6 or 7.

Image
To know more about R-value, check out my earlier blog post What You Need To Know About R-Value For Garage Insulation.
4. Are Stud Walls Load Bearing?
The exterior walls (perimeter walls) of a garage will always be load-bearing. The load of the roof or the floor above the garage is transferred to the foundation through the load-bearing stud walls. The exterior walls also have to be able to bear the lateral load created by wind pressure.
Other walls in the garage may also be load-bearing but are more likely to be just partition walls and non-load bearing.

The above illustration from Sound Home Inspection is very helpful in understanding the difference between load-bearing and non-load-bearing walls and the way the roof load is transferred to the soil.
Load-bearing stud walls can support a total load of 20,000 – 30,000 lbs. This is enough to support the garage roof.
A single stud can support 80-100 lbs if you plan to hang a TV, hooks, or cabinets on them. In this case, it does not matter if the stud is part of a load-bearing stud wall or a non-load-bearing stud wall.
You can modify or even remove a non-load-bearing stud wall without a problem.
However, modifications to a load-bearing stud wall have to be done with utmost caution to ensure that the structural integrity is not compromised.
You will require building permits and possibly a structural engineer’s sign-off.
5. Should Drywall Joints be on a Stud?
Drywall, by itself, can not take much of a load. It is therefore important that all edges of the drywall end on studs and be nailed or screwed onto the stud.
Drywall sheets come in 4’X8’ while studs are spaced 16” on center. This arrangement works very well in most wall configurations. A typical 2-car garage will be 24’X24’ and the wall height is 8’.
So it is easy to use entire pieces of the drywall sheet with little wastage. You should ensure that the edges of two adjoining drywall sheets meet at the centerline of a stud.
Always hang the drywall, perpendicular to the studs. In other words, for an 8’ high wall, hang the drywall so that you end up getting two rows, each 4’ high (landscape mode) rather than one row which is 8’ high (portrait mode).
This way the butt edge (and not the bound edge) falls on the stud. This makes taping and finishing easier. The overall strength of the finished wall will also be more.
Ensure that adjoining rows are staggered, just like bricks are in a brick wall. You can do this by cutting one of the boards in the middle and using the two shorter pieces at the ends, in one of the rows.
6. How to Find a Stud in a Garage Wall?
There will be occasions when you need to find the studs under the drywall in a garage. Maybe you want to hang a TV or a wall cabinet in the garage. The drywall can not take any load. So you have to hang stuff on the studs.
How to Find a Stud using a Stud Finder?
You can find the studs using a stud finder. But you can also find the studs without a tool.
The easiest way to find studs in a garage wall is to use a stud finder. A simple electronic stud sensor costs around $20 on Amazon. A more professional version will cost around $55 on Amazon.
Before you start using the stud finder, make sure to calibrate it. This way you will be sure of the results. The other helpful tip is that you should not start drilling right away after finding the first stud.
You should in fact mark the first stud that you find and then try to find another two by slowly moving sideways. Once you have found the other two and marked them, measure the distance, center to center. If the distance is always 16” (or 24”) then you are on the right track.
To be safe and ensure that you do not drill a hole in the drywall, without a stud behind it, you can also tap a small nail into the wall. If you get past the drywall without the nail “falling in”, then you’ve found a stud.
Stud Finder Wall Scanner
ADVANTAGES:
- Great accuracy/reliability/consistency;
- Identifies the width of stud as well as its location;
- Easy to read screen and the quick identifiers when you hit a stud;
- Increases the sensitivity to more than 2 inches;
- Upgraded model with 5 scanning modes to meet all your different needs.
How do you Find a Stud without a Tool?
What if you need to find the studs behind the drywall garage wall but you do not have an electronic stud finder?
Well, it can still be done! Here are a few hacks (actually they are pretty much common sense if you know about wall framing and studs).
- Start from the corner: The corner of the room will always have a stud. Measure 48” from the corner and do a “knock” test to find a stud. Knowing that 2X4 studs are always either 16” or 24” apart, you can find the others.
- Electrical outlets & switches are a giveaway: Electrical outlets & switches are always attached to the side of studs. Do a “knock” test on the left and the right side of the outlet. You should be able to locate the stud.
- Look for nails on the Trim: A bit difficult to find the nails, but if you can then the stud is right there, behind it.
- Find the Drywall seams: Same as the nail on Trim. Difficult to find but if you can, the seam will be right on the center of the stud.
- Use a strong magnet: Studs have nails and strong magnets can find them.
7. What Is an SPF Stud?
Wood studs can use either softwood or hardwood. The difference between softwood and hardwood refers to the level of hardness, as measured on the Janka Hardness Scale.
Hardwood comes from slow-growing deciduous trees. The wood is dense, heavy, and hard. Hardwood is used for applications like flooring, decking, and making furniture.
Softwood comes from conifer trees, which grow quite rapidly and hence can be logged more frequently. The softness and the lightness of the wood make it ideal for structural lumber such as garage wall frames.
The acronym SPF stands for Spruce-Pine-Fir, the three most popular types of softwood used to make 2X4 studs.
Western species SPF 2X4 studs come from White spruce, Engelmann spruce, Lodgepole pine, and Alpine fir trees. Eastern species SPF 2X4 studs come from Black spruce, Red spruce, White spruce, Jack pine, and Balsam fir trees.
SPF 2X4 studs have a high strength-to-weight ratio, dimensional stability, and superior gluing properties. SPF 2X4 studs hold nails well and meet building code requirements for fire safety, strength, and sound transmission.
8. Can You Have Horizontal Studs?
Garage walls can have horizontal studs. Having said that, the term “studs” is used for the vertical members of a garage wall frame. The horizontal members are given specific names.
The base plate is an horizontal stud which gets anchored to the concrete slab floor of the garage. The base plate is also known as the sill plate.
The top plate is a horizontal stud at the other end of the garage wall frame. The joists for supporting the garage roof are attached to the top plate. Joists are also horizontal studs that run perpendicular to the top plate.
In addition, many garage wall framers prefer to use short horizontal dimensional lumber, known as blocking, between the vertical studs to provide additional strength and stability to the wall.
Blocking (dwang, nog, noggin, and nogging) is the use of short pieces of dimensional lumber in wood framed construction to brace longer members or to provide grounds for fixings.
WIKIPEDIA

9. Is It Better to Screw or Nail Studs?
Both screws and nails are fasteners used extensively in the construction and carpentry trade. Each has its strengths and weaknesses. Often a large project may require the use of both types of fasteners.
Nails are preferred for constructing house and garage wall frames. Nails are more flexible and hence have a higher shear strength. A nail can bend under stress but is unlikely to snap.
Nails are a lot cheaper than screws. You can work very fast with nails, especially if you are using a nail gun. This is another reason it is preferred for wall framing.
Metabo HPT Framing Nailer
Metabo HPT Framing Nailer (NR90AES1)
The NR90AES1 framing nailer drives plastic collated nails from 2″ up to 3-1/2″ in length and features Metabo HPT’s next-generation “industrial design.”
The NR90AES1 framing nailer is great for flooring and framing, truss build-up, window build-up, subflooring, roof decking, wall sheathing, and housing construction.
Screws on the other hand are preferred for hanging drywall or cabinets on garage wall studs. Screws have higher tensile strength and are therefore more suitable for load-bearing applications.
The threaded shaft of the screw holds on to the wood stud and the drywall or the cabinet more firmly than a nail. Screws are more forgiving as they can be removed easily.
This permits you to easily correct drywall installation errors or dismantle cabinets.
Thank you very much for reading the post. I do hope you found it informative and useful.








