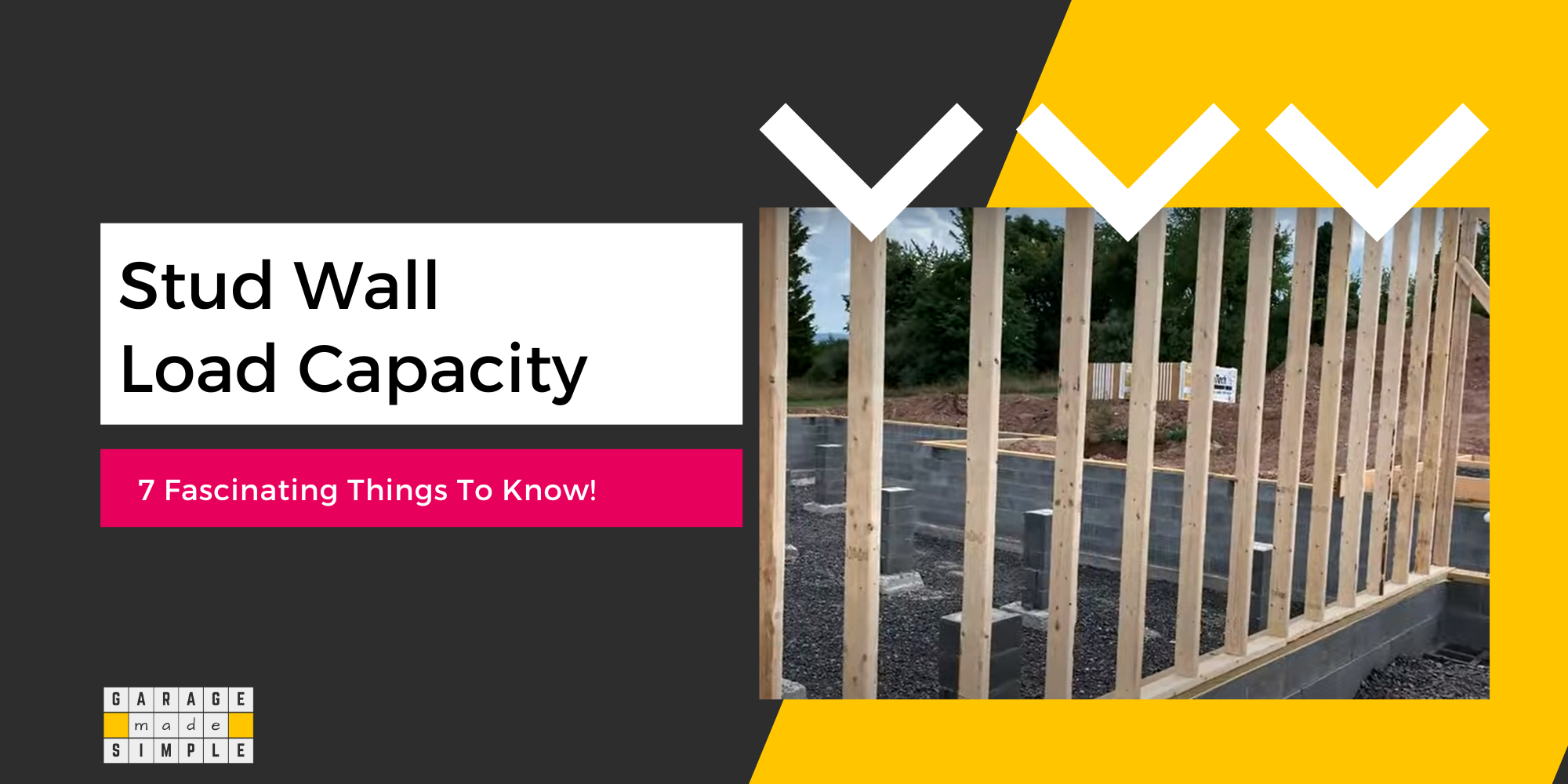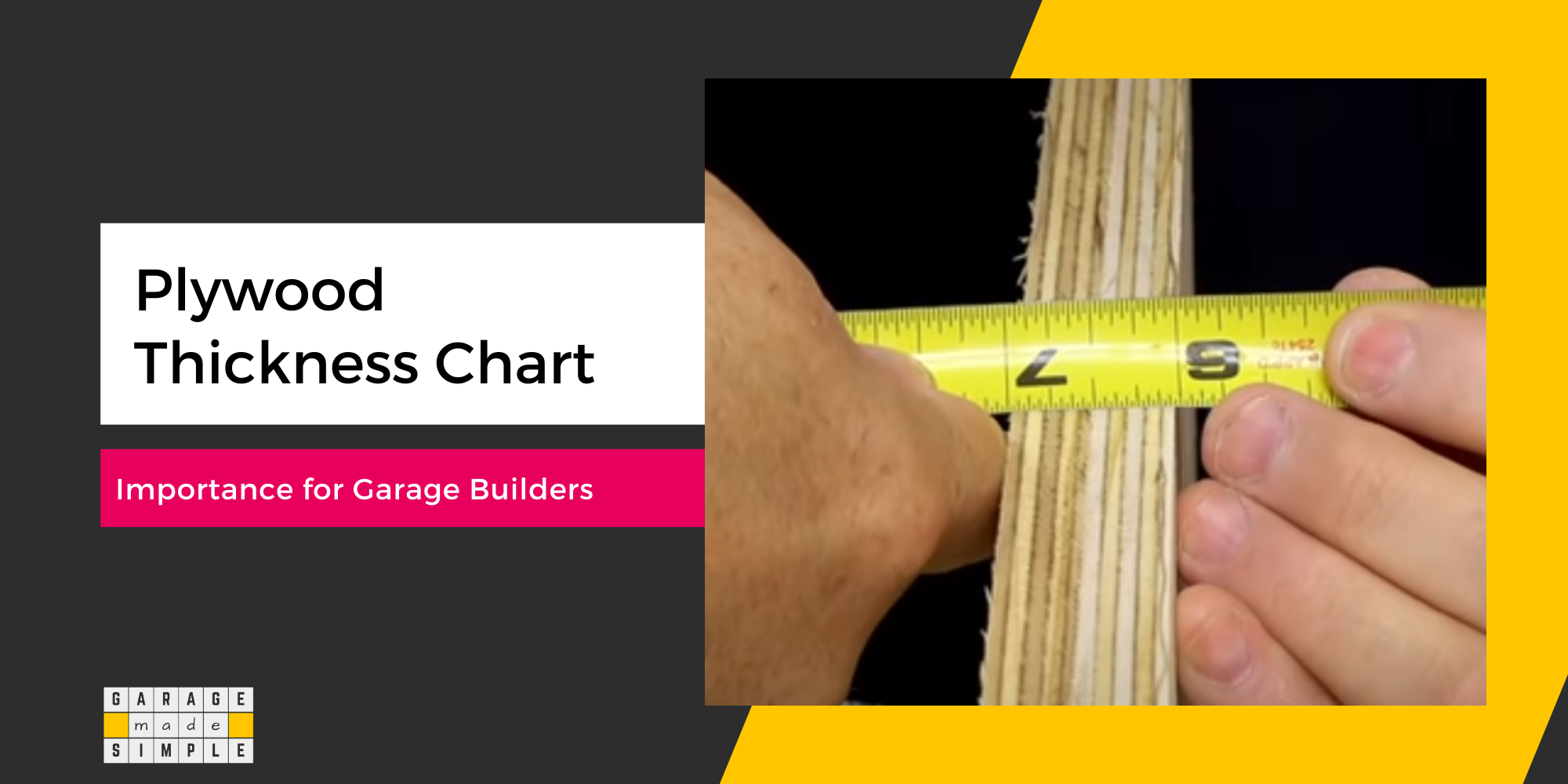2×4 Wall Stud Length: Variation Explained by an Expert
garagemadesimple.com is a participant in the Amazon Services LLC Associates Program, an affiliate advertising program designed to provide a means for sites to earn advertising fees by advertising and linking to Amazon.com . The website is also an affiliate of a few other brands.
If this is your first time in a lumber yard or at Home Depot, the huge array of lumber is sure to overwhelm you. 2×4 wall studs are the most common type of stud used in construction.
2×4 wall stud length should typically be 8’ (96”). But hang on, more often than not it is 92 ⅝ inches (3 ⅜ inches shorter than 8’) or 104 ⅝ inches (8 ⅝ inches longer than 8’).

So what’s going on here? Thankfully there is a method in what appears to be madness at first glance. These different lengths are designed for different purposes, and it is important to choose the correct length for your project.
What Are 2×4 Wall Studs?
2×4 wall studs are vertical framing members that are used to support the walls of a building, such as your home or garage. Studs are typically made of wood, but can also be made of metal or concrete.
While 2×4 wall studs are commonly used for buildings with low load-bearing capacity requirements, 2×6 wall studs are preferred for buildings with higher load-bearing capacity requirements or the need for thicker insulation.
In wall framing 2×4 studs are spaced evenly apart, typically 16 or 24 inches on center.
Why Are 2×4 Wall Studs Different Lengths?
2×4 wall studs are pre-cut to different lengths so that the right length can be used for a specific wall height and construction method.
2×4 Wall Stud Length of 92 ⅝”
92 ⅝” studs are designed for 8-foot walls with two top plates and one bottom plate.
NOTE: The width of the two top plates add up to 3”. The width of the bottom plate is 1 ½ “. Along with the 92 ⅝” studs, the total height becomes 97 ⅛”.
This allows for ⅝” drywall on the ceiling and ½” clearance between the bottom of the drywall and the subfloor when you use an 8’ (96”) long drywall or plywood for sheathing.
2×4 Wall Stud Length of 104 ⅝”
104 5/8-inch studs are designed for 9-foot walls with two top plates and one bottom plate.
NOTE: The width of the two top plates add up to 3”. The width of the bottom plate is 1 ½ “. Along with the 104 ⅝” studs, the total height becomes 109 ⅛”
This also allows for 5/8-inch drywall on the ceiling and ½-inch clearance between the bottom of the drywall and the subfloor.
Of course, in this case, a 8’ (96”) long drywall or plywood will not suffice. You will need to add another 1’ (12”).
2×4 Wall Studs of Other Lengths
In addition to the two 2×4 wall stud lengths mentioned above, you can also get studs in lengths of 8’, 10’, 12’, 14’ or even 16’. More often than not they will need cutting on site and are for special applications.
Which Length Stud Should I Use?
The length of stud you need will depend on the height of your walls and the construction method you are using. If you are building an 8-foot wall, you should use 92 5/8-inch studs. If you are building a 9-foot wall, you should use 104 5/8-inch studs.
How Many 2×4 Wall Studs Do I Need?
As mentioned before, In wall framing 2×4 wall studs are spaced evenly apart, typically 16 or 24 inches on center. This makes it quite simple to calculate how many 2×4 wall studs you need for a project. The caveat is that you must use the right 2×4 wall stud length, so that there is no cutting and wastage.
You can use my Free Garage Wall Stud Calculator or refer to my earlier blog post How Much Lumber Do You Need To Frame Your New Garage? Helpful Guide
Where to Buy Wall Studs?
Wall studs can be purchased at most home improvement stores, such as Home Depot or Lowe’s. You can also buy 2×4 wall studs from a lumber yard in your area.
Tips for Installing 2×4 Wall Studs
- Make sure that the studs are plumb and level before you attach them to the top and bottom plates.
- Use a stud finder to locate the studs in existing walls.
- Be careful not to over-nail the studs, as this can split the wood.
- Use a level to make sure that the studs are straight and true.
Bottom Line
2×4 wall studs are an essential part of any construction project. By choosing the correct length stud you can save yourself the trouble of cutting them to size on site.
Thank you very much for reading the post. I do hope you found it informative and useful.






