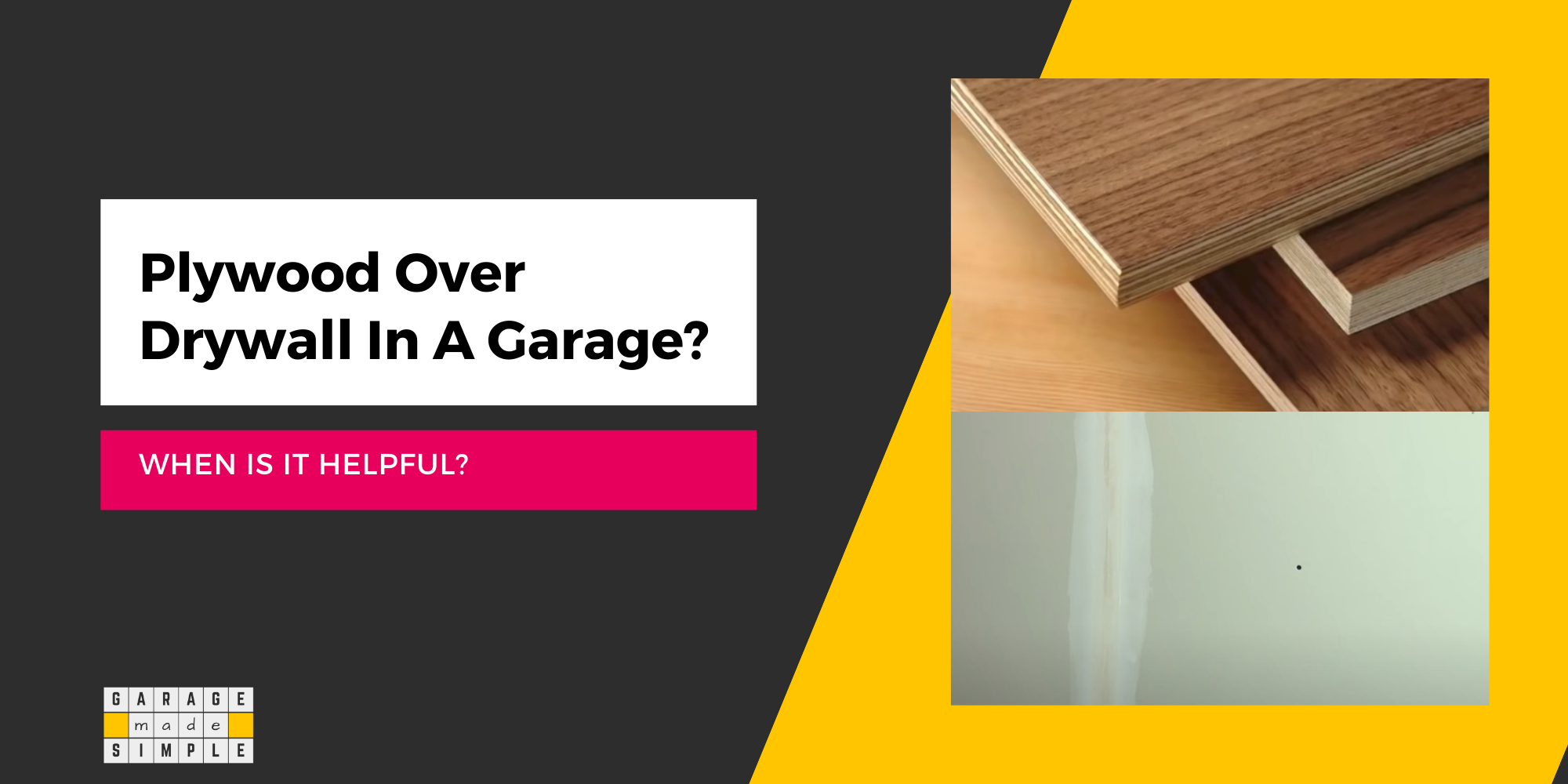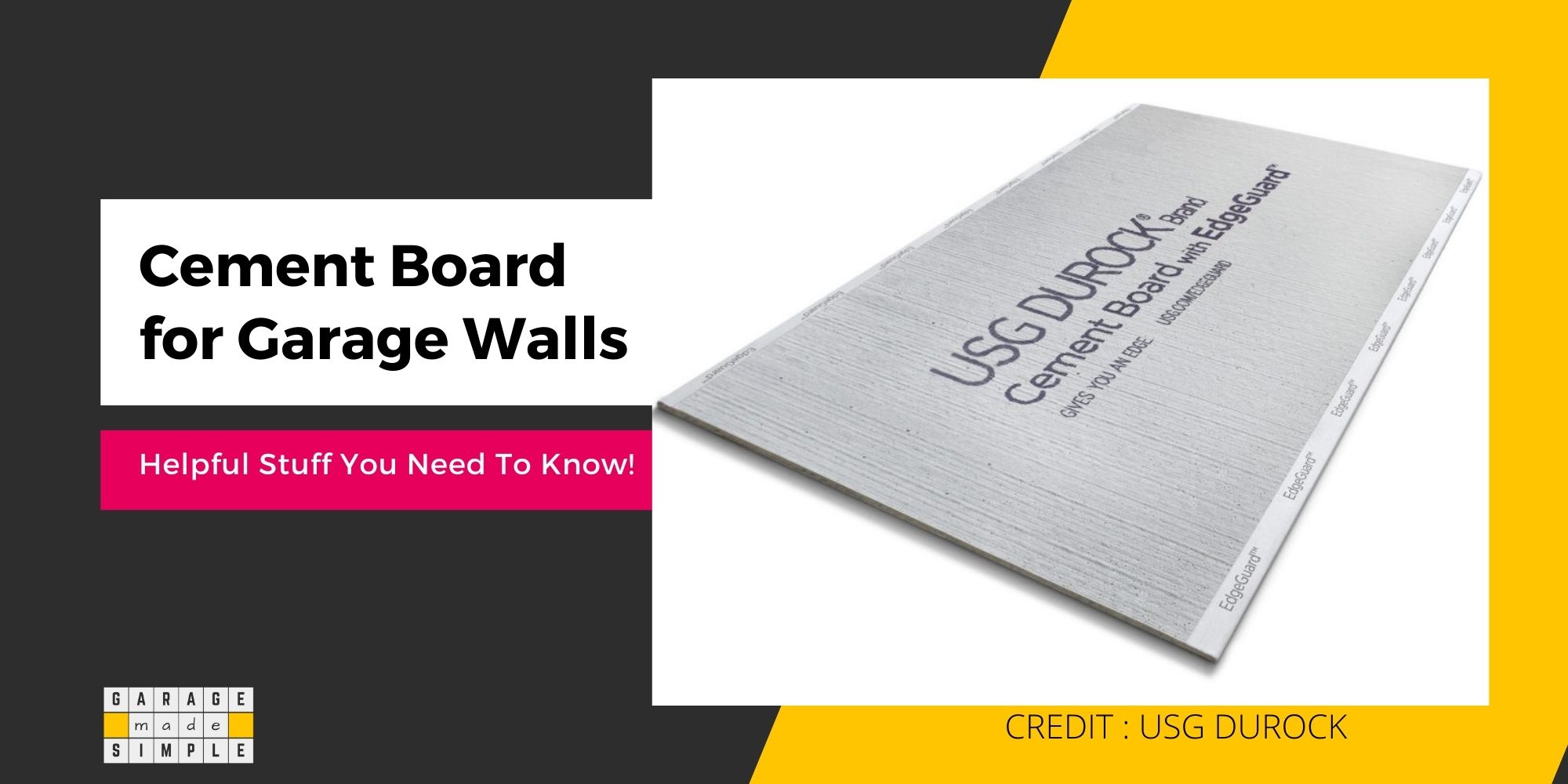Importance of Plywood Thickness Chart in Garage Construction
garagemadesimple.com is a participant in the Amazon Services LLC Associates Program, an affiliate advertising program designed to provide a means for sites to earn advertising fees by advertising and linking to Amazon.com . The website is also an affiliate of a few other brands.

If this is your first garage project, you will be surprised to discover that plywood nominal thickness and plywood actual thickness are not the same. This is where a plywood thickness chart comes in pretty handy.
So, without further ado, here is the plywood thickness chart that you can use in your garage project.
| Nominal Thickness | Actual Thickness | Actual Thickness |
|---|---|---|
| 1/8″ | 7/64″ | 2.7 mm |
| 1/4″ | 7/32″ | 5.5 mm |
| 3/8″ | 11/32″ | 9 mm |
| 1/2″ | 15/32″ | 12 mm |
| 5/8″ | 19/32″ | 15 mm |
| 3/4″ | 23/32″ | 18 mm |
| 1-1/8″ | 1-1/8″ | 28.5 mm |
| 1-1/4″ | 1-1/4″ | 31.75 mm |
Plywood Thickness: Nominal vs. Actual
When you go to a big box store such as Home Depot or Lowe’s or even the friendly neighborhood lumber yard, the plywood thickness in all documentation will be the “nominal” thickness.
But, hang on, that’s not what you get. So if you buy a ¾” thick plywood board, in fact you get a 23/32” thick plywood.
The “actual” thickness of a plywood board is typically 1/32″ lower than the “nominal” thickness.
This rule, generally speaking, applies to all plywood boards with “nominal” thicknesses between ⅛” and ¾”. Above that, the “nominal” and “actual” thickness are likely to match. However, it is best to check!
Plywood is often sold in 1/4″, 1/2″, or 3/4″ nominal thicknesses, but the actual thickness is often 1/32″ thinner. Because the actual thickness may vary, measuring the plywood sheet using a caliper is the only accurate way to determine its thickness.
Plywood Thickness and Ply Count
Actually, in addition to the “nominal” thickness plywood is also sold by the number of plies.
The “ply” in plywood refers to each thin layer of wood veneer that is glued together with adjacent layers to form a composite material.
Plywood typically consists of an odd number of plies, ranging from three to thirteen, with the grain of each layer running perpendicular to the grain of the adjacent layers.
This arrangement enhances the plywood’s resistance to warping and splitting, making it a structurally strong sheathing material.
Of course there is a relation between the number of plies in a plywood to its thickness but this relationship is approximate at best.
While a 5-ply plywood will, generally, be thicker than a 3-ply plywood, it is not necessary that 2 different 3-ply plywood boards will have the exact same thickness.
So, when using plywood in your garage projects you must consider both the number of plies and the plywood thickness of the board.
Keep in mind that regardless of the thickness of the sheet, the more plies it has, the stronger it will be.
Therefore, a multi-ply sheet with 9 plies that measures a nominal 3/4″, will be stronger than a sheet with 5 plies that also measures 3/4″.
Applications and Precision
For some applications, such as sheathing a roof, the 1/32″ difference is not important. However, for fine carpentry, it may be critical to get grooves and cuts to be precisely the thickness of the plywood.
For example, a groove for a cabinet door panel needs to be the exact thickness of the plywood, or the door will not be stable due to the loose fit of the parts, and it will likely rattle each time it’s opened or closed.
Precision is important for trim carpentry as well. When installing wainscoting panels, if a cut doesn’t match the exact plywood thickness, the final result will have noticeable gaps.
Likewise, if you are using plywood as an underlayment, you often need precise measurements of the height of the finished surface.
For example, a floor may need to meet up with another material in an adjacent room; you need to know the exact thickness of the underlayment and the material on top to match it with the next space.
What Plywood Thickness to Use?
Measuring with Plywood Thickness:
— Woodwork Web (@woodworkweb) August 8, 2019
One of the standards is that plywood should be thinner than it's designated size. Example, a sheet of 3/4 inch plywood should never exceed the thickness of 3/4 inch which means when you purchase it, the plywood will be varied by how thick it is. pic.twitter.com/zTRrLStCa4
As mentioned already, both plywood thickness and number of plies are important. The right selection of plywood thickness for garage construction depends on:
Structural Load
The intended use of the garage and the anticipated loads the plywood boards will have to bear significantly impact the choice of the correct plywood thickness.
Wall Height
Taller garage walls require thicker plywood to withstand wind loads and maintain structural stability.
Roof Design
The type of roof and its slope influence plywood thickness. Steeper roofs generally require thicker plywood to withstand higher wind loads. On the other hand, steeper roofs reduce snow accumulation and vertical loads.
Flooring Requirements
The intended use of the garage floor determines plywood thickness. If you plan to park heavy vehicles then plywood thickness for garage floors will have to be higher.
Advantages of Using Higher Plywood Thickness in Garage Construction
Plywood thickness plays a pivotal role in ensuring the structural integrity and durability of garages:
- Strength and Stability: Thicker plywood provides greater strength and stability, enabling garages to withstand various loads and weather conditions.
- Resistance to Damage: Plywood for garage walls that are thicker, naturally have a higher impact resistance. It is a lot more difficult to accidently punch a hole through them.
- Racking Resistance: High plywood thickness exhibits better racking resistance, preventing the walls from collapsing under lateral forces like wind or earthquakes.
- Insulation Value: Thicker plywood has a higher R-Value and helps improve the overall insulation of the garage wall, thereby reducing energy consumption.
Thank you very much for reading the post. I do hope you found it informative and useful.






