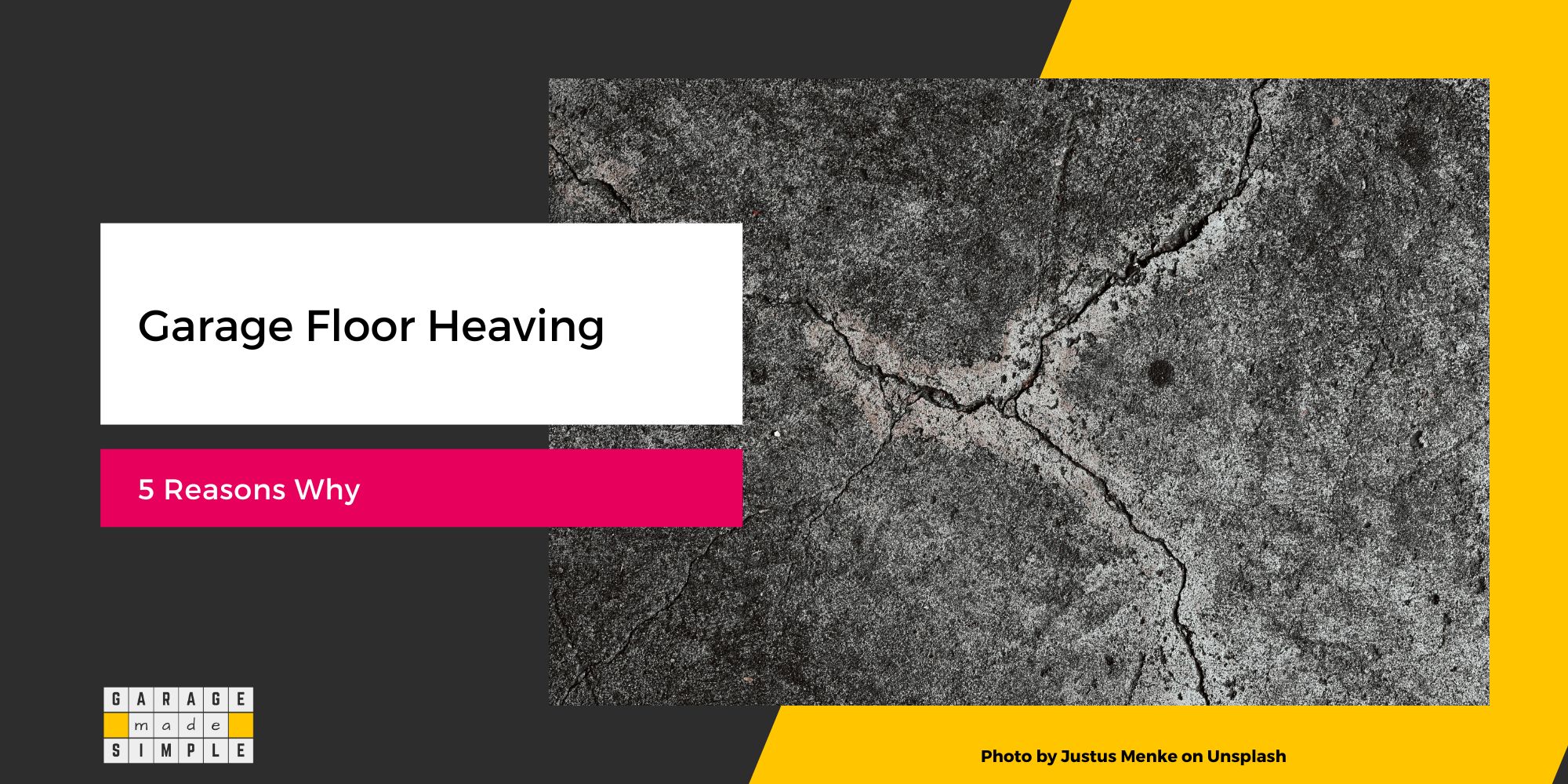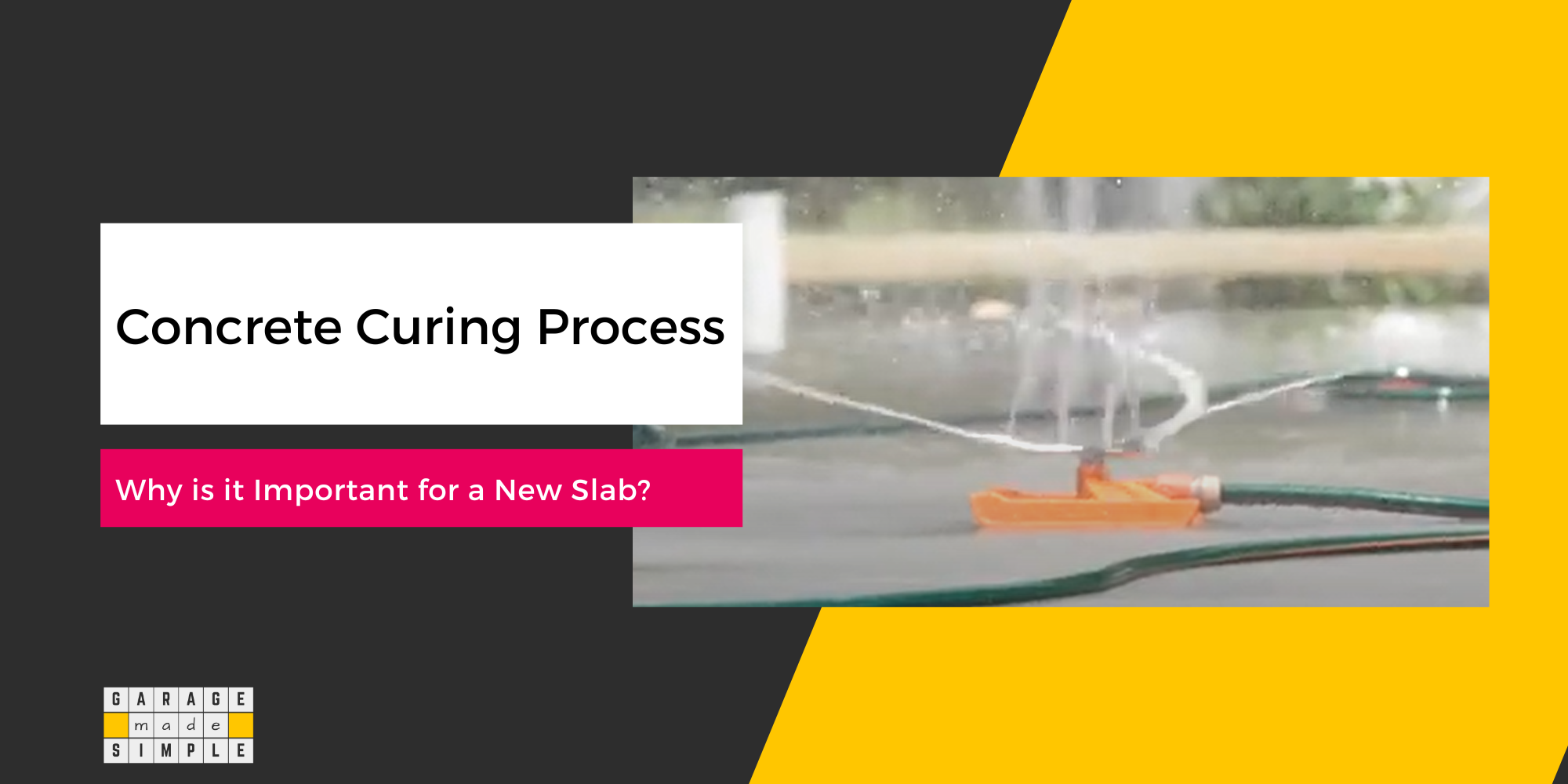Detached Garage Foundation: Comprehensive Guide
garagemadesimple.com is a participant in the Amazon Services LLC Associates Program, an affiliate advertising program designed to provide a means for sites to earn advertising fees by advertising and linking to Amazon.com . The website is also an affiliate of a few other brands.
A detached garage can be a valuable asset for you. Not only can you park your cars and other vehicles you also get additional storage space, a workshop area, or maybe even a garage gym. But you need to build it right and it all starts with a strong and stable detached garage foundation.
Why is a Detached Garage Foundation Important?
The detached garage foundation distributes both the dead and live loads evenly and transfers it to the grade below, preventing any uneven settling. It also acts as a barrier against soil moisture wicking up and resulting in deterioration of the concrete garage floor.
Without a solid detached garage foundation, your garage will, quite literally, be on shaky ground. Not only will it be a source of a myriad of problems, it could actually be a safety hazards. Your detached garage may just collapse if there is an significant soil movement or upheaval.
What are the Different Types of Detached Garage Foundations?
The best type of detached garage foundation depends on several factors, including the soil conditions, climate, and budget. Some of the most commonly used detached garage foundation types include:
Slab-on-Grade Foundation
This is the most cost-effective and relatively simple-to-construct foundation type. It consists of a solid concrete slab poured directly on the ground. The slab-on-grade foundation serves both as the foundation and the garage floor.
A slab-on-grade foundation can be a floating garage slab that is suitable for small garages with very light loads. For medium size garages with moderate loads it is better to go for a monolithic garage slab.
Advantages
- Affordable: Poured concrete slab foundations are one of the most cost-effective options for garage foundations.
- Durable: Properly constructed poured concrete slab foundations can last for decades without requiring significant maintenance.
- Easy to construct: Poured concrete slab foundations are relatively easy to construct, making them a popular choice for DIY projects.
Disadvantages
- May not be suitable for areas with high moisture content or frost heave: Poured concrete slab foundations can crack or shift over time in areas with high moisture content or frost heave.
- Not as strong as other types of foundations: Poured concrete slab foundations are not as strong as other types of foundations, such as T-shaped foundations or pier and beam foundations.
T-shaped Foundation
A T-shaped foundation is possibly the second most popular detached garage foundation. The T-shaped foundation is commonly used for larger garages or those with multiple stories. It consists of a footing that extends below the frost line and a stem wall that rises above the ground level.
Advantages
- Strong and stable: T-shaped foundations are very strong and stable, making them a good choice for larger garages or those with multiple stories.
- Resistant to frost heave: T-shaped foundations are resistant to frost heave, which is a common problem in areas with cold climates.
Disadvantages
- More expensive and time-consuming to construct: T-shaped foundations are more expensive and time-consuming to construct than poured concrete slab foundations.
While the above two are widely used, in specific situations, the following options may work better.
- A pier and beam foundation is typically used in areas with expansive soil or high water tables. It consists of a series of concrete piers that support concrete or wooden beams, which in turn support the garage structure.
- A pile foundation, also known as a raised foundation, is preferred in areas with poor soil conditions or high water tables. A series of concrete or steel piles are driven deep into the ground to support the garage structure.
- A frost-protected shallow foundation (FPSF) is the “go to” garage foundation for extremely cold climates. It is a shallow concrete footing that is insulated from the cold ground by a layer of rigid foam insulation.
How Deep Should a Detached Garage Foundation Be?
The depth of a detached garage foundation depends on the soil type, climate conditions, and local building codes.
- Frost Line: The frost line is the depth of the ground that freezes each winter. Foundations must be dug below the frost line to prevent frost heave, which can cause the foundation to move and damage the garage structure.
- Local Building Codes: Local building codes will also specify minimum foundation depths. It is important to check with your local building department to ensure that your foundation meets all applicable codes.
- Dead & Live Load: The detached garage foundation depth must be sufficient to handle the dead and live load of the garage. Heavier garages will require deeper foundations.
Typically, a slab-on-grade foundation is a floating concrete slab that is 4-6 inches thick and rests on a base that consists of 6-8 inches of compacted gravel and sand.
In case of a monolithic slab foundation that has thickened perimeter edges, the thickness of the slab at the perimeter edge is usually 12 inches.
When it comes to a T-shaped detached garage foundation, the foundation wall sits on footings. The footings must be placed below the frost line.
Freezing water beneath footings can heave, causing cracking and other structural problems. For this reason, footings must be placed beneath the maximum frost penetration depth unless founded on bedrock or proven non-frost susceptible soil or insulated to prevent frost penetration.
DOE BUILDING FOUNDATIONS
It is best to consult with a local foundation contractor or engineer to determine the appropriate foundation depth as they have knowledge of the local building code as well as the local climatic conditions.
Do You Need to Waterproof a Detached Garage Foundation?
Absolutely. It is very important to waterproof a detached garage foundation, especially in regions prone to heavy rainfall or flooding. Water damage can compromise the foundation’s structural integrity, lead to water seepage in the garage, slip hazards, mold growth, etc.
There are a variety of waterproofing methods available, including:
- Waterproofing Coatings: Waterproofing coatings can be applied to the exterior of the foundation to create a barrier against water infiltration.
- Drainage Systems: Drainage systems can be installed around the foundation to direct water away from the structure.
- Water-resistant Membranes: Water-resistant membranes can be placed between the foundation and the soil to prevent water from seeping into the concrete.
In most cases you need to use a combination of different methods. You can check out my earlier post How To Waterproof Garage Floor? (A Simple 5 Step Guide!) for more details.
Liquid Rubber Concrete Foundation Sealant
Liquid Rubber Foundation Sealant is a coating that is easily brushed on and cures into a waterproof membrane.
- PROTECTIVE FINISH FOR FOUNDATIONS
- HIGHLY FLEXIBLE
- EASY TO APPLY
- ENVIRONMENTALLY FRIENDLY
How Tall Should the Foundation Walls of a Detached Garage Be?
The height of the foundation walls of a detached garage depends on several factors, including local building codes, the intended use of the garage space, and the terrain slope.
For example, flood-prone regions may require elevated foundations, while sloped terrain may require walls designed to accommodate the slope. You must also keep in mind possible future renovations or additions when planning foundation walls.
By understanding these factors and collaborating with local authorities, homeowners can determine the optimal height for foundation walls, ensuring a secure and functional garage space.
Bottom Line
A detached garage foundation is a critical component. It determines the stability, longevity, and load bearing capacity of your detached garage.
Make sure to choose the right foundation type. Ensure that the detached garage foundation has the appropriate depth and waterproofing.
Thank you very much for reading the post. I do hope you found it informative and useful.








