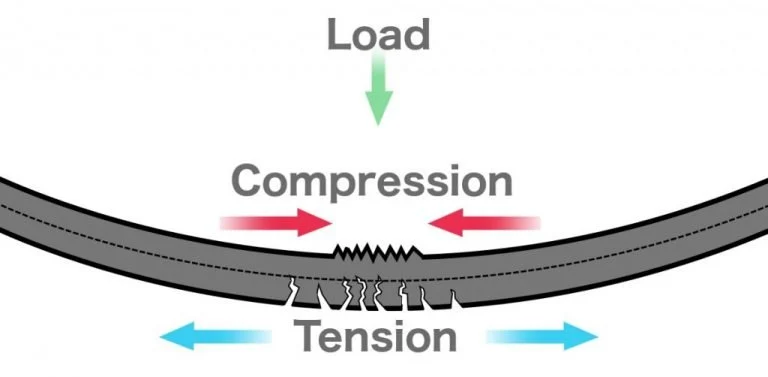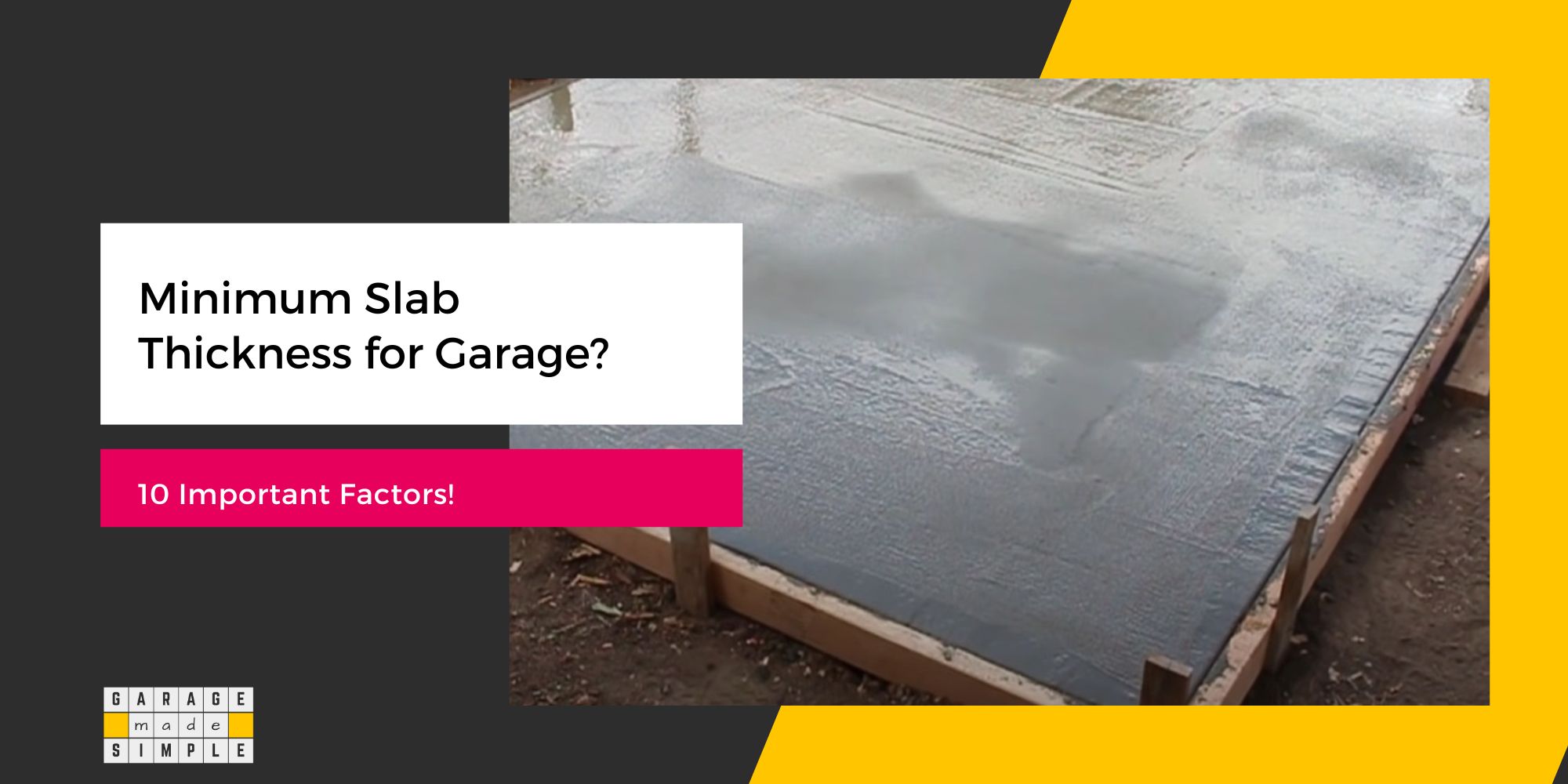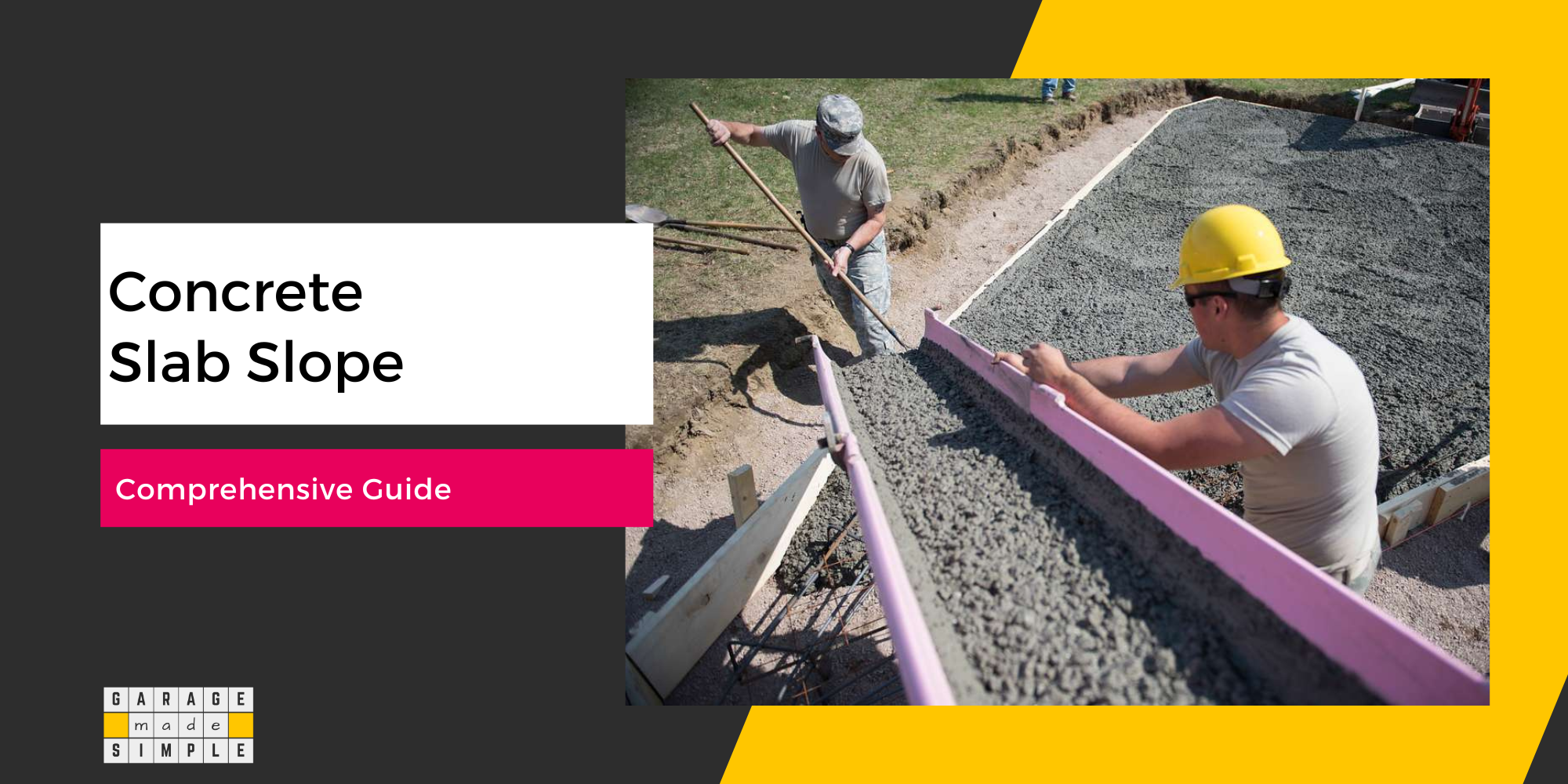Garage Floor Weight Capacity: 9 Useful Information Worth Knowing!
garagemadesimple.com is a participant in the Amazon Services LLC Associates Program, an affiliate advertising program designed to provide a means for sites to earn advertising fees by advertising and linking to Amazon.com . The website is also an affiliate of a few other brands.
1. How Much Weight Can My Concrete Floor Hold?
The concrete floor of a typical residential garage is 4” thick with a slab-on-grade foundation. It is good enough for supporting loads of usual items such as cars, storage, furniture, etc. For unusual loads you may as well ask how much weight can a concrete garage floor hold?
The compressive strength of a concrete garage floor is 2500 – 4500 psi, whereas the tensile strength is only 300 – 700 psi. The tensile strength may become the critical factor when calculating the garage floor weight capacity as concrete slabs typically crack due to tensile stresses.
The actual garage floor weight capacity depends on several factors such as:
- Slab thickness
- Concrete mix strength
- Curing conditions
- Reinforcement type
- Grade base support
- Weight distribution

2. How Do You Calculate Garage Floor Weight Capacity?
At a very basic level you need to understand that the weight of an object is not the same as the load it exerts on the floor. Load is the weight per unit area of contact with the floor.
Even for the same weight, the load exerted by say a hot tub will be much lower than that exerted by a car lift. This is because the weight of the hot tub is more or less evenly distributed over a large area. On the other hand the weight of the car lift gets concentrated to just 4 points.
The garage floor weight capacity should only be seen in the context of the load, not the weight.
So how do you calculate the garage floor weight capacity or in other words the concrete slab load capacity? Well there are 2 ways.
The first is by actual testing. Unfortunately the test is destructive and hence not practical on an actual garage. (It is alright in a test lab on samples!)
The second is based on complex calculations. These are calculations that only qualified structural engineers can understand and perform. So if you are like me, consult a qualified structural engineer.
But if you have a structural engineering degree you may find the following resources useful.
3. What is Concrete Strength?
Strength of a building material is measured in PSI (pounds per square inch). This is the load the material, in this case concrete, can withstand before cracking, breaking or crumbling.
Compressive Strength is the ability of concrete to withstand a load that is pressing into the concrete. Concrete slabs, such as in garage floors have pretty high compressive strength.
Tensile strength, on the other hand, is the ability of concrete to resist breaking or cracking under tension such as that caused by bending forces. In simpler words, high tensile strength is flexibility and low tensile strength is brittleness.
This diagram from ScienceABC shows how the load effects a concrete slab.

4. What Is the Code for Concrete Strength?
The 2021 International Code Council (ICC) under Chapter 4, Section R402.2 and Table R402.2 lists the “Minimum Specified Compressive Strength” for garage floor slabs as:
| Weathering Potential | Compressive Strength (PSI) |
| Negligible | 2500 |
| Moderate | 3000 |
| Severe | 3500 |
For the Weathering Potential Map, you can check out Figure R301.2(3) of the IRC Code.
5. Can Admixtures Increase Concrete Strength?
Water Cement Ratio in a concrete mix is an extremely important factor in determining the concrete strength. The lower the water cement ratio the higher is the concrete strength. On the flip side, lower water cement ratio reduces the plasticity and therefore workability of concrete mix.
The sweet spot for water cement ratio is 0.5.
Water reducing admixtures can reduce the water cement ratio by 10 – 15% without compromising on the workability of the concrete mix.
6. How Much Strength Does Rebar Add to Concrete?
Concrete has great compressive strength but poor tensile strength. Rebars have very high tensile strength. So it makes complete sense to add rebars within concrete to increase the tensile strength.
Addition of rebars in concrete increases the garage floor weight capacity significantly.
However, rebars should not be added to a concrete slab that is only 4” thick. You should use wire mesh or fibers for reinforcement and increasing the tensile strength. Rebars are perfect when the concrete garage floor has a thickness between 6” – 8”.
7. What Is a Good Base for a Concrete Slab?
Even if the concrete slab strength is high you may not get the desired garage floor weight capacity if the base below the slab is weak. So what is a good base for a concrete slab?
The American Concrete Institute defines “base” as a complete “soil support system” for the slab-on-grade foundation. It consists of 3 layers as under:
- Subgrade: compacted original (or improved) soil as it naturally exists
- Subbase: gravel on top of the subgrade. The gravel must be angular for interlocking. The bigger sized gravel goes at the bottom and the smaller sized stays on the top of the subbase
- Base: crushed stone and / or sand on top of the subbase and directly under the concrete slab
The subbase provides the strength to the entire soil support system. A good base will also ensure quick drainage of water and reduce the risk of soil subsidence and concrete slab heaving.
8. Can a Garage Floor Support a Car Lift?
Whether or not a garage floor can support a car lift depends on
- The thickness and strength of the concrete slab
- The type of car lift
- The weight of the vehicle being lifted
Most car lifts require a concrete slab that is at least 4 inches thick and has a compressive strength of 3,000 psi. This the minimum requirement. For a safer installation, use a concrete slab that is at least 6 inches thick and has a compressive strength of 4,000 psi.
For more information, please check out my earlier blog post Minimum Concrete Thickness for 4 Post Lift: What Is Best Practice?
9. Can a Garage Floor Support a Hot Tub?
Typically, a concrete garage floor can support a hot tub. The concrete slab needs to be at least 4 inches thick and have a compressive strength of 3,000 psi. More often than concrete garage floors are 6 inches thick and have a compressive strength of 3,500 – 4,000 psi.
Compared to a car lift, or for that matter, even a car, a hot tub distributes its weight over a much larger footprint.
On average, the smallest hot tub will weigh around 500 pounds when empty and get as heavy as 3,000 pounds when full of water. The eight-person tub is approximately 1,000 pounds when empty and around 6,000 pounds when full.
HOT TUBS REPORT
With people, the weight will increase by another 160 – 200 lbs per person. However, the important point is that the entire weight of the hot tub, water and people, say 4000 lbs is distributed over more than 40 sqft.
For more information on installing a Hot Tub in Garage, check out my earlier post, Hot Tub In Garage: 6 Reasons It’s The Best Idea Ever!
Essential 40-Jet Edgewater EX Hot Tub
- 40 STAINLESS-STEEL ADJUSTABLE JETS
- SEATS 5-6: Choose from Lounger or Non-Lounger seating configurations
- POWERFUL 5 PEAK HP PUMP
- ALL SEASON stainless-steel Balboa heater
- BUILT TO LAST IN THE USA
Thank you very much for reading the post. I do hope you found it informative and useful.








