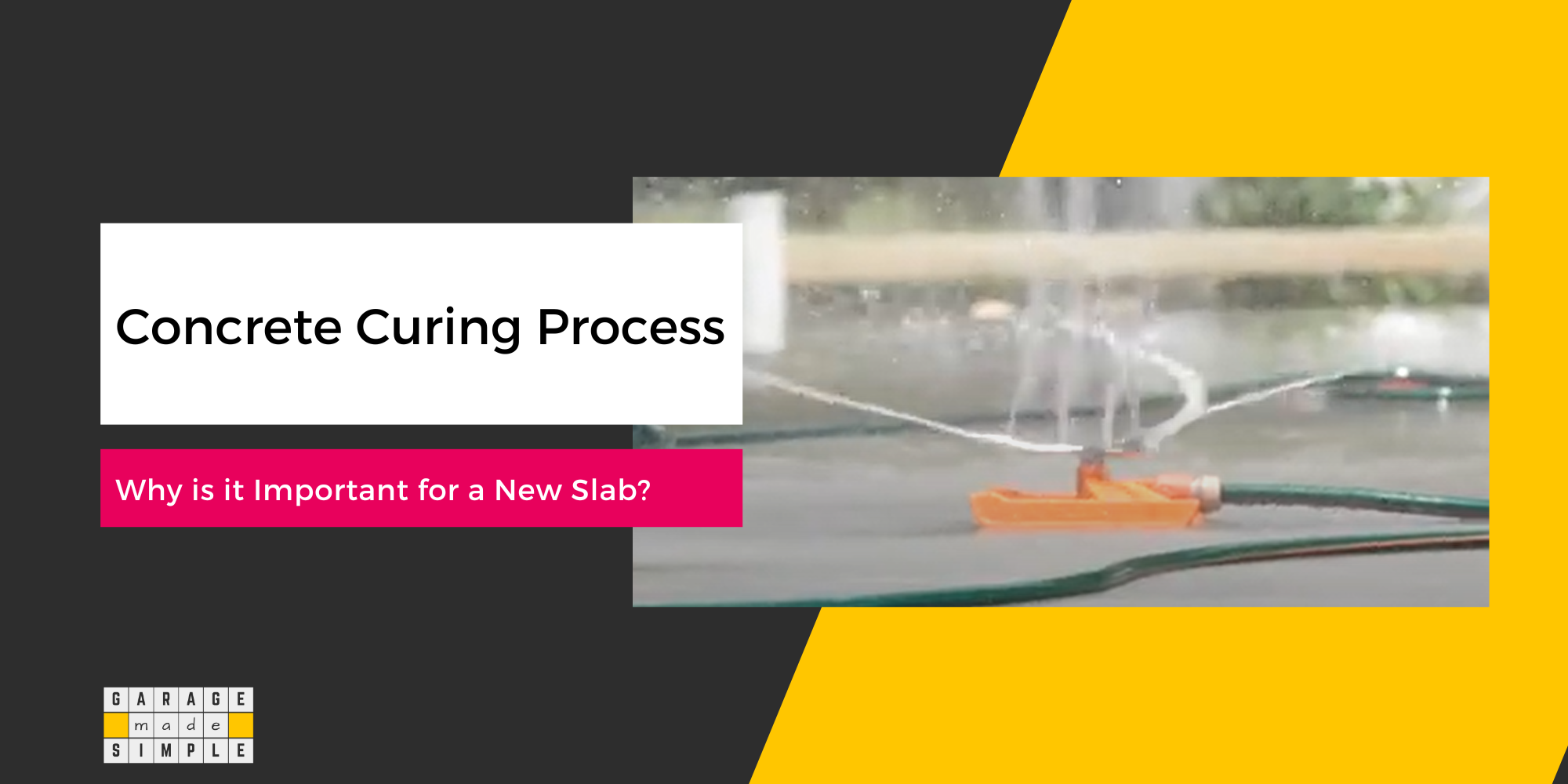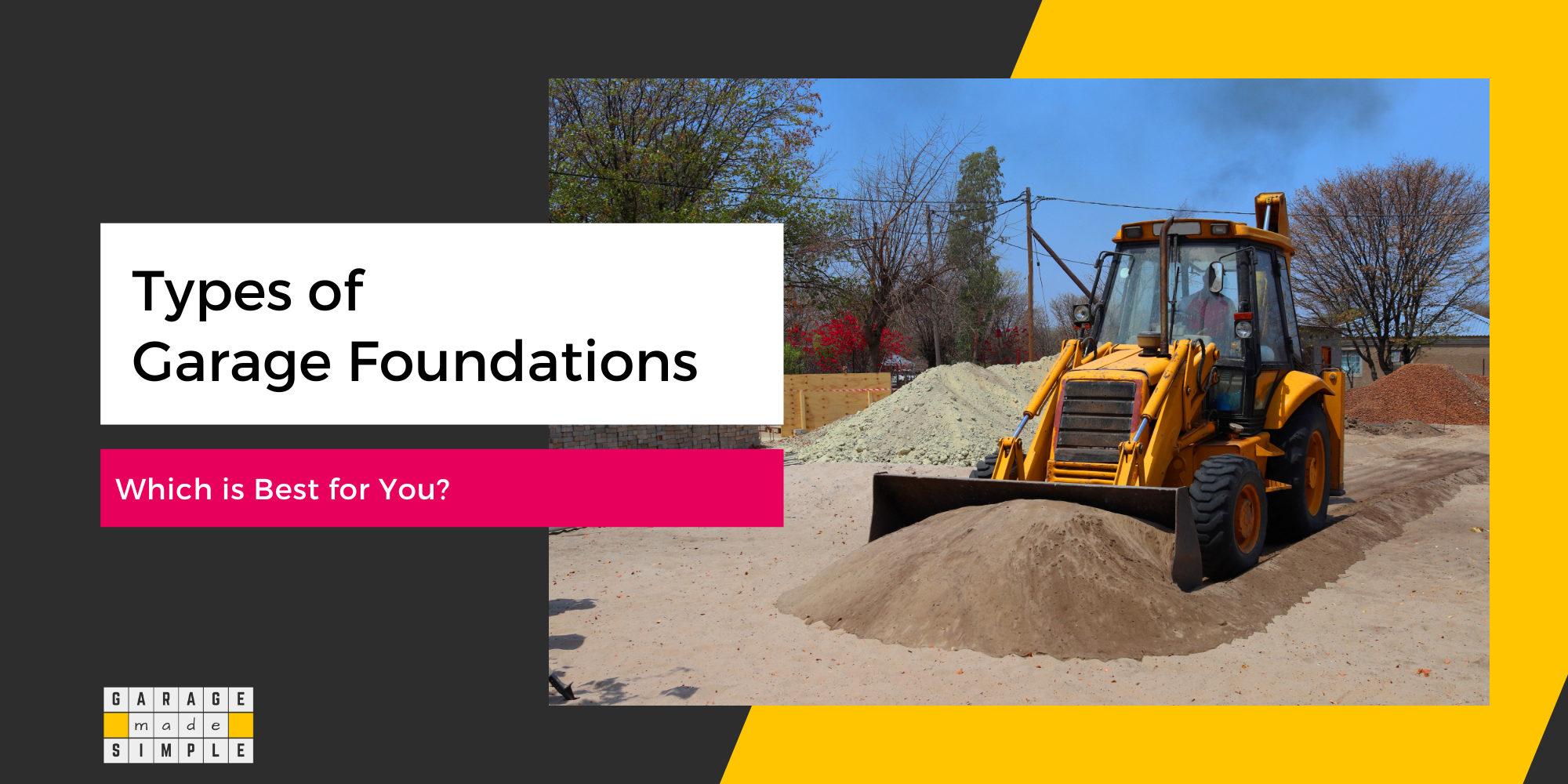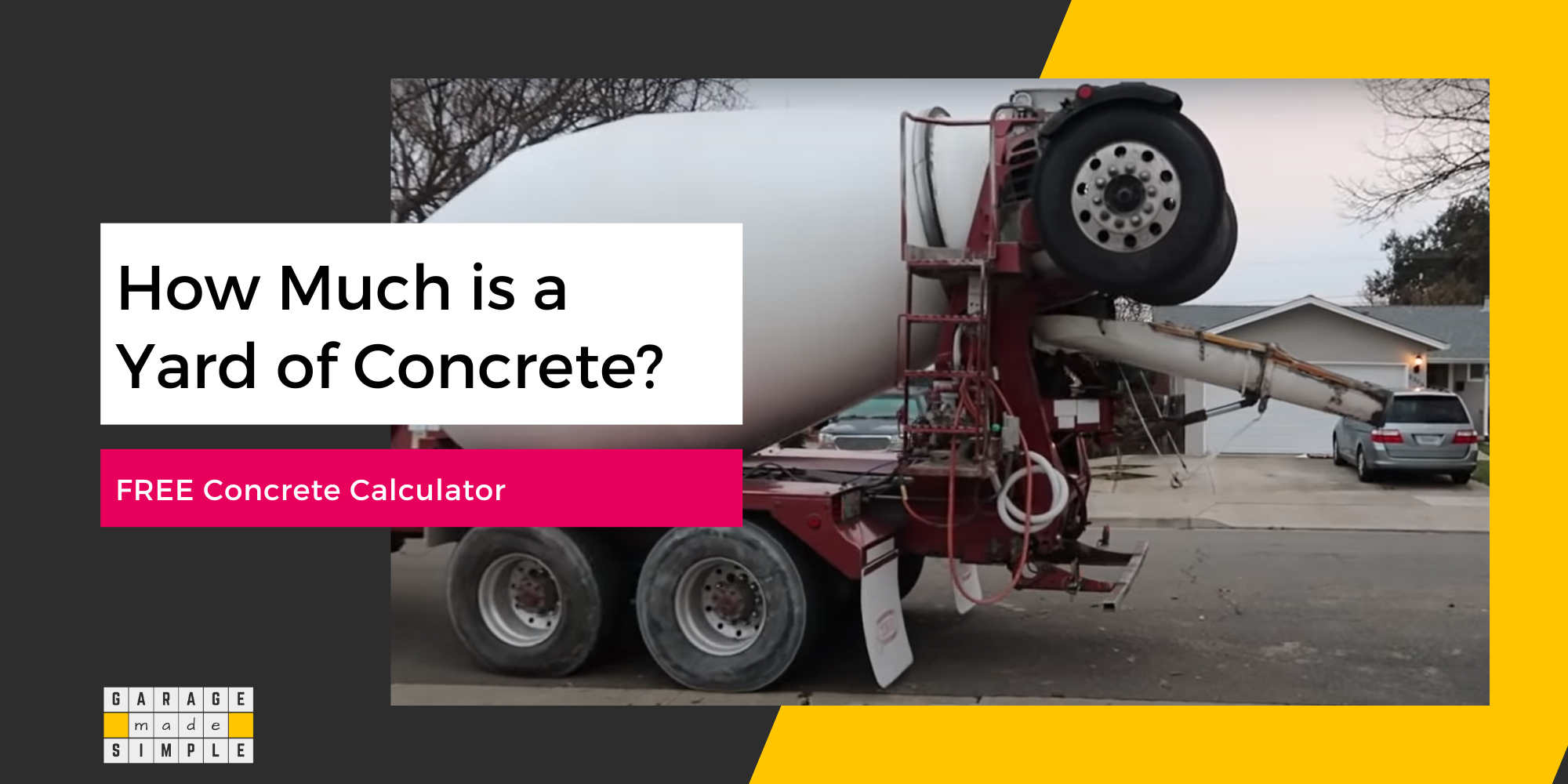Reinforced Concrete Slab: Comprehensive Guide
garagemadesimple.com is a participant in the Amazon Services LLC Associates Program, an affiliate advertising program designed to provide a means for sites to earn advertising fees by advertising and linking to Amazon.com . The website is also an affiliate of a few other brands.
What is a Reinforced Concrete Slab?
Concrete has very high compressive strength but poor tensile or flexural strength. A reinforced concrete slab amalgamates the high compressive strength of concrete with the high tensile and flexural strength of steel.
A reinforced concrete slab is therefore able to withstand high loads that place the concrete slab under both compressive and tensile stresses.
Essentially a point load on a concrete slab tries to bend it. As a result the top half of the slab is placed under compressive stress while the bottom half is placed under tensile stress.

The combination of concrete’s compressive strength and steel’s tensile strength makes the use of a reinforced concrete slab ideal for handling both dead loads (the weight of the structure itself) and live loads (temporary loads like people and furniture).
A slab on grade, which serves as a foundation, such as a garage floor or a driveway, should be a reinforced concrete slab.
Types of Reinforced Concrete Slabs
Reinforced concrete slabs can be classified into different types, each tailored to specific architectural and structural needs. One way to classify a reinforced concrete slab is to consider how it is supported.
Slab on Columns
A slab on columns is a common structural arrangement where the concrete slab rests directly on vertical columns. The slab load is distributed uniformly and transferred to the foundation through the columns.
This type of reinforced concrete slab is frequently employed in high-rise buildings where each floor is a slab on columns. Horizontal beams across the columns may sometimes be used to further strengthen the structure. In this case the reinforced concrete slab rests on the beams which rest on the columns.
Cantilever Slab
Cantilever slabs are projections from a vertical surface, supported at one end and left free at the other. To visualize, think of a diving board.
Cantilever slabs are often used in balconies, verandas, and building facades. The supporting edge is firmly anchored, while the extended part is left exposed. Designing a cantilever slab requires careful consideration of the load and the reinforcement.
Slab on Grade
Slab on grade refers to a reinforced concrete slab that is poured directly laid on the ground, without any additional supporting structure underneath.
Slab on grade is commonly used to cast floors for garages, basements and warehouses. A slab on grade is also widely used to create outdoor recreational or functional spaces such as patios, swimming pool decks and driveways.
Proper grade and base preparation, incorporating adequate drainage, and reinforcement of the concrete slab prevent it from cracking or settling due to ground movement.
Reinforcement Direction for Slab
Another way to classify the reinforced concrete slab is by the reinforcement direction for slab. There are 2 commonly used types.
Two-way Slab
A two-way slab is supported on all four edges and distributes loads in both directions. It is commonly used in modern office buildings with square floor plans.
Two-way slabs are reinforced with bars running both longitudinally and transversely to ensure balanced load distribution. The thickness of a two-way slab typically ranges from 5” – 8”, but can be increased as needed.
One-Way Slab
A rectangular slab, supported on all four sides, where the length twice or more of the width acts as a one-way slab, with bending primarily occurring in the short direction.
As such one-way slabs are designed to bear loads predominantly in one direction. They are commonly found in residential constructions, such as houses with flat roofs.
One-way slabs have reinforcing bars that run in one direction, and the loads are carried by the beams along the short edges.
One-way slabs are not as economical as two-way slabs, but they are suitable for spans of 10’ – 20’.
Advantages of the Reinforced Concrete Slab
Reinforced concrete in general and specifically the reinforced concrete slab brings several advantages to any construction project. Here I explain the three that I believe are the most significant for residential projects like garage floors, basement floors, driveways and patios.
Structural Integrity & Durability
A reinforced concrete slab offers unparalleled structural integrity and durability. The combination of concrete, which is excellent in compression, and steel reinforcement, which provides tensile strength, results in a composite material that can withstand substantial loads without deforming or collapsing.
Fire Resistance & Safety
A reinforced concrete slab exhibits exceptional fire resistance, making it the preferred choice where fire safety is paramount, such as garage floors, high rises or chemical factories.
Concrete is not flammable and does not emit toxic fumes. The steel reinforcement within the concrete slab helps maintain structural integrity even at high temperatures, preventing a sudden collapse.
As a result, a building constructed with reinforced concrete provides valuable time for evacuation, in case of a fire.
Design Flexibility
A reinforced concrete slab need to be flat or horizontal. While flat and horizontal shape is the most common, the steel reinforcement permits a reinforced concrete slab to be cast in any shape or size.
This design flexibility is extremely helpful in modern construction, where buildings often have unique designs and functional demands. Reinforced concrete slabs empower architects to realize their creative visions without compromising the structural integrity of the edifice.
What are the Reinforcement Options?
The primary purpose of adding reinforcement to a concrete slab is to increase its tensile strength. A variety of different reinforcement options exist for casting a reinforced concrete slab.
The use of welded wire mesh and steel rebar has been prevalent for decades, but epoxy coated steel rebar and synthetic fibers are now often used in special applications.
Welded Wire Mesh
- Welded wire mesh, as the name suggests, is made by welding steel wires into a grid. It is available in a variety of sizes and gauges.
- Welded wire mesh is easy to install and is often used in non-structural concrete applications, such as slabs that are 4” or less thick and are subject to light loads.
- Welded wire mesh is not as strong as steel rebar, but helps to control cracking and improve the strength of concrete slabs.
Steel Rebar

- Steel rebar is the most common type of concrete reinforcement. It is made of hot-rolled steel and is available in a variety of grades and sizes.
- Steel rebar is strong and durable, but it can corrode when exposed to moisture. To prevent corrosion, steel rebar can be coated with epoxy or galvanized.
- Steel rebar is typically used in structural concrete applications, such as foundations, slab-on-grade, beams, and columns.
Epoxy Coated Steel Rebar
- Epoxy coated steel rebar is steel rebar that has been coated with a layer of epoxy resin.
- The epoxy coating protects the rebar from corrosion, even in extreme corrosive climates such as those in coastal areas or areas where deicing salts need to be used.
- Epoxy coated steel rebar is more expensive than standard steel rebar, but it increases the lifespan of the reinforced concrete slab significantly.
- Epoxy coated steel rebar is typically used in structural concrete applications where corrosion is a concern.
Synthetic Fibers
- Synthetic fibers use materials such as polypropylene, nylon, or steel that are extruded as fibers.
- They are added to concrete in the form of small fibers that are dispersed throughout the mix.
- Synthetic fibers help to control cracking and improve the overall toughness of concrete.
- Synthetic fibers are often used in conjunction with other types of concrete reinforcement, such as steel rebar or welded wire mesh.
The best reinforcement option for a reinforced concrete slab depends on factors, such as concrete slab thickness, design load capacity, environmental conditions, budget, etc.
How to Pour a Reinforced Concrete Slab
The concise step-by-step process for pouring a good quality reinforced concrete slab on grade is as under:
Step 1: Site Preparation and Excavation
- Conduct soil tests and site analysis to assess the soil’s load bearing capacity, drainage properties, and composition.
- Excavate to the desired depth and dimensions.
- Take safety precautions, such as slope stability assessments and trench protection systems.
- Install safety barriers and warning signs.
Step 2: Formwork and Reinforcement Installation
- Select the appropriate formwork material (wood, steel, or plastic) based on the project’s scale and complexity.
- Ensure the formwork is sturdy and can withstand the pressure of freshly poured concrete.
- Install reinforcements (steel bars or welded wire mesh) at the correct depth and spacing.
- Tie wire the bars in position to prevent them from moving during concrete pouring.
Step 3: Concrete Mix Design and Pouring
- Design a concrete mix that balances strength, workability, and durability, considering the project’s requirements and environmental conditions.
- Pour the concrete evenly to avoid air pockets.
- Use vibrators to eliminate trapped air and ensure uniform settlement of the mix.
- Avoid interruptions during pouring to prevent cold joints.
- Compact the concrete properly to ensure its density and enhance its strength.
Step 4: Concrete Curing
- Cover the slab with wet burlap or apply curing compounds to maintain moisture levels.
- Cure the concrete for 28 days to ensure it reaches its full strength.
Thank you very much for reading the post. I do hope you found it informative and useful.






