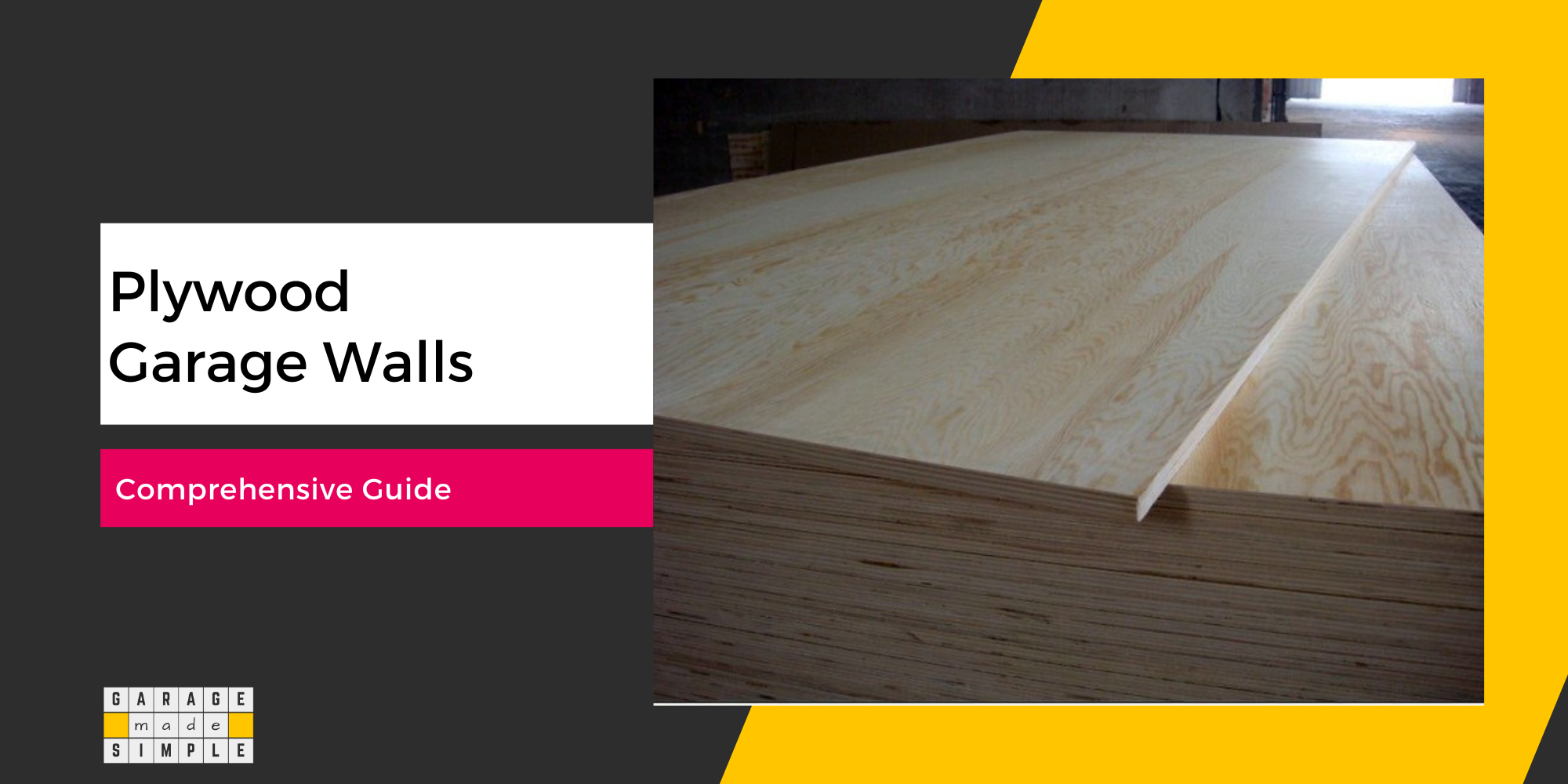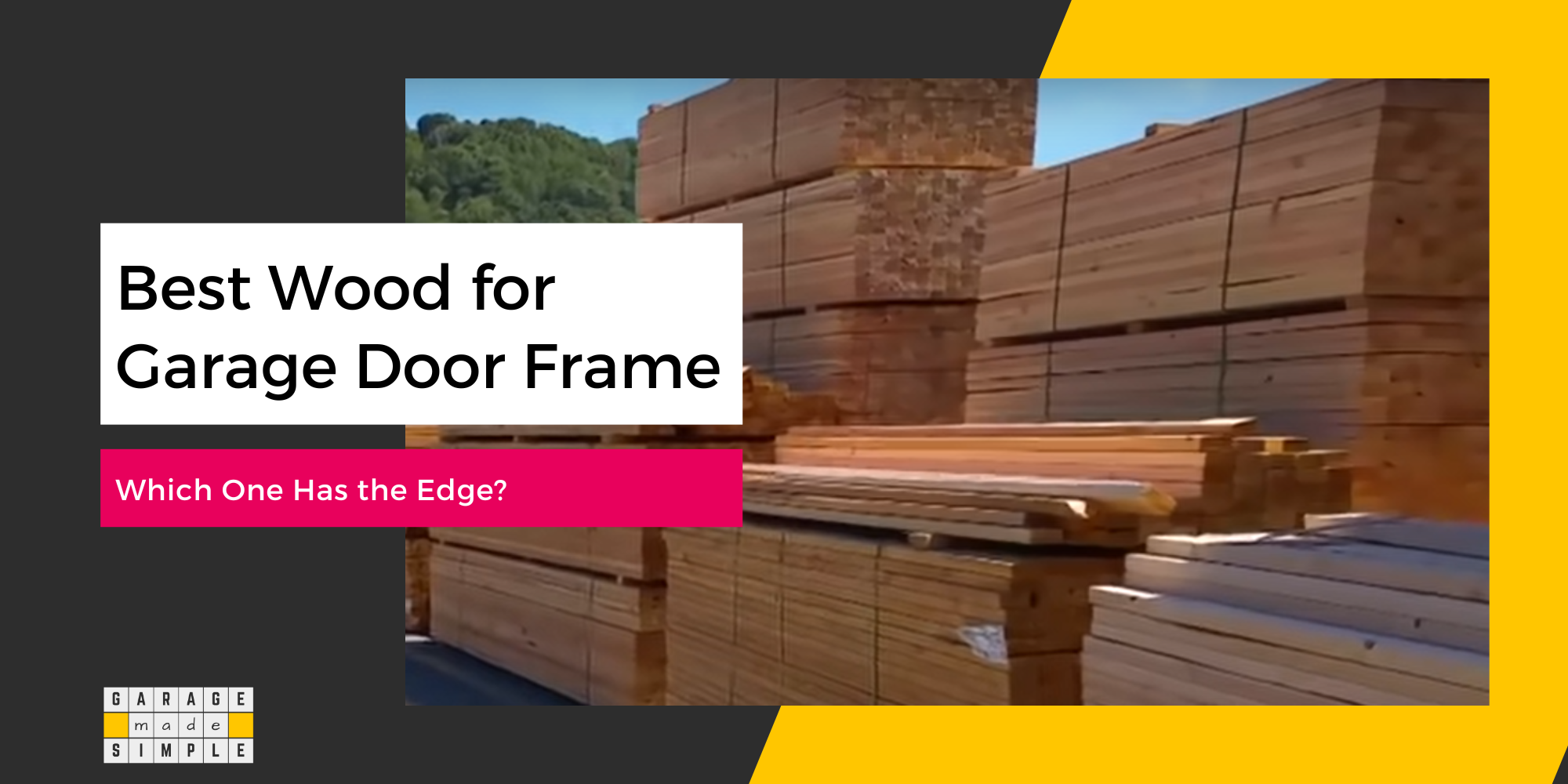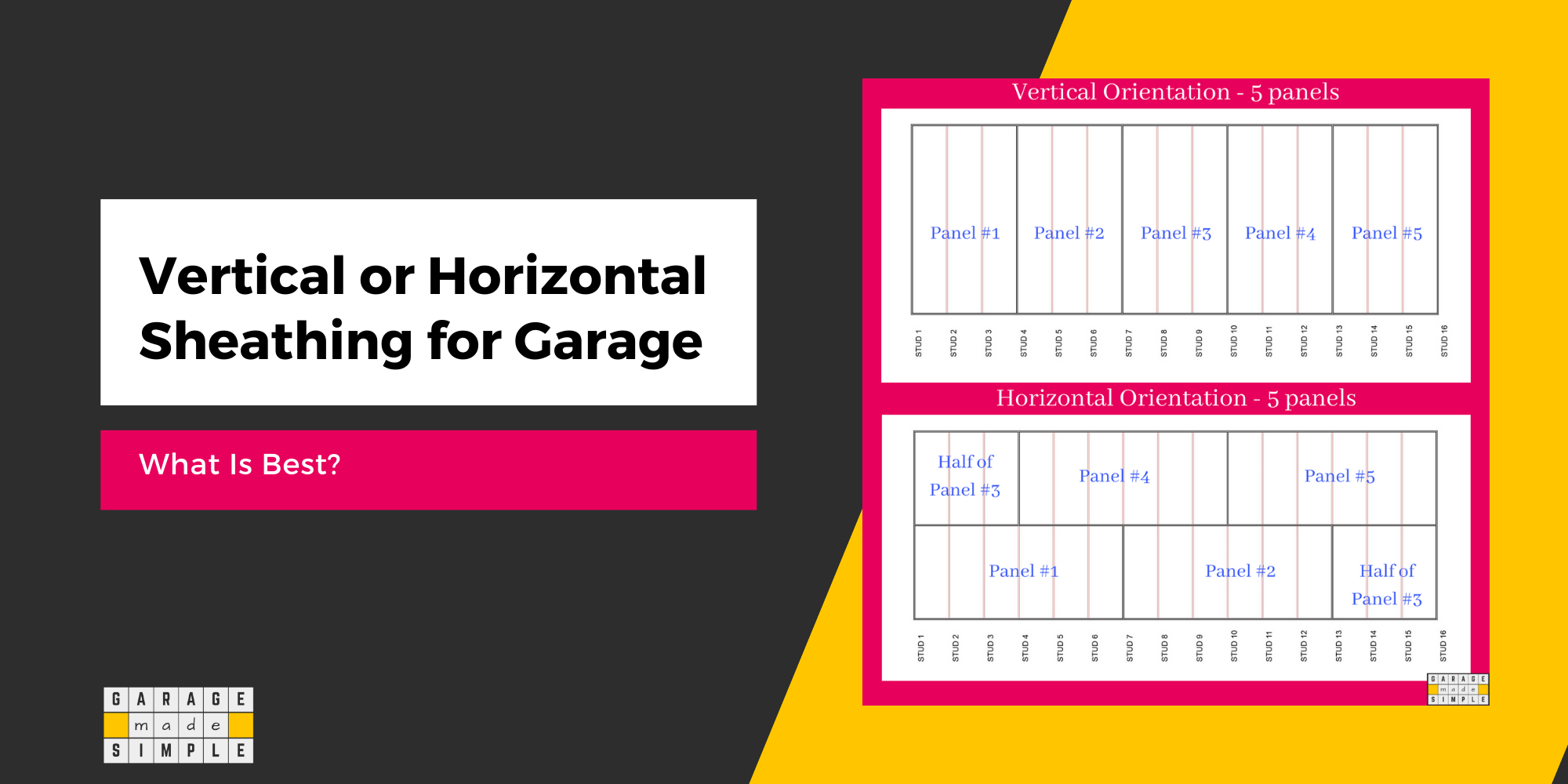Drywall Garage Ceiling: The Comprehensive Guide
As an Amazon Associate, I earn from qualifying purchases.
Key Takeaways: Drywall Garage Ceiling
- Drywall garage ceiling meets 2021 IRC code.
- 2021 IRC code requires the garage ceiling to use ½-inch gypsum board (if no living living quarters above) and 5⁄8-inch Type X gypsum board (if there are living quarters above).
- Drywall garage ceiling is more affordable than other options.
- DIY-friendly, drywall allows easy patching and straightforward installation with basic tools.
- Drywall’s easy cutting and patching make it suitable for attaching lights and other fixtures.
- Drywall garage ceiling estimated costs range from $1.60 to $3.95 per square foot.
Why Go for a Drywall Garage Ceiling?
When finishing a new garage or a remodeled one, the garage ceiling may sometimes not get the attention it deserves. A well finished garage ceiling will make the ceiling lights more effective and brighten up the garage. The correct finishing of the garage ceiling helps in insulation and prevents precipitation from dripping into the garage. Now you may ask, “Can I drywall my garage ceiling?”
Drywall is certainly a very good option for finishing your garage ceiling. Drywall complies with the International Residential Code. Drywall is cheap, easy to install and aesthetically pleasing, especially after painting.

To be fair, there are a few other options for your garage ceiling which include:
- Plywood
- OSB
- MDF
- PVC Panels
- Metal panels
In this post, I explain why drywall is an excellent choice for finishing your garage ceiling.
Drywall Garage Ceiling Code
You will need a building permit for a new garage construction as well as for any major remodeling. Permits are issued by local building departments. The department will require your project to comply with the local building code.
While the exact building code is never exactly the same for any two towns, all local building codes follow the guidelines issued by the International Residential Code (IRC).
IRC considers the garage a fire risk and endeavors to protect the residents by laying down the code for Dwelling-Garage Fire Separation under Section R302.6 of The 2021 International Residential Code (IRC) as under:
The garage shall be separated as required by Table R302.6. Openings in garage walls shall comply with Section R302.5. Attachment of gypsum board shall comply with Table 702.3.5. The wall separation provisions of Table 302.6 shall not apply to garage walls that are perpendicular to the adjacent dwelling unit wall.
Table R302.6
| Separation | Material |
| From the residence and attics | Not less than ½-inch gypsum board or equivalent applied to the garage side |
| From all habitable rooms above the garage | Not less than 5⁄8 -inch Type X gypsum board or equivalent |
| Structure(s) supporting floor-ceiling assemblies used for separation required by this section | Not less than ½-inch gypsum board or equivalent |
| Garages located less than 3 feet (914 mm) from a dwelling unit on the same lot | Not less than ½-inch gypsum board or equivalent applied to the interior side of exterior walls that are within this area |
NOTE: The code is not applicable to a garage structure in an attached garage that is not adjoining to “a dwelling unit” (ADU) or to a detached garage that is at least 3 feet away from “a dwelling unit” (ADU).
What Is the Best Material for a Garage Ceiling?
Drywall ranks very high when it comes to choosing the best material for a garage ceiling. Drywall complies with the code (if required) and is easy to install. Drywall garage ceilings look great and will be well within your budget.
Drywall garage ceilings can even be installed by DIY newbies. Drywall is very forgiving and allows easy patching up of mistakes. You need nothing more than a utility knife and a straightedge to cut drywall boards in straight lines. Mudding, sanding and painting will cover any dents.
Garage ceilings require attachment of light fixtures, smoke alarms etc. Drywall is very easy to cut and patch up. Drywall ceilings are, therefore, very convenient for installing lights, especially recessed lights.
The best way to attach drywall sheets to studs or joists is by using screws and a cordless screw drill such as:
Bosch PS21-2A 12V Max 2-Speed Pocket Driver Kit
Bosch PS21-2A 12V Max 2-Speed Pocket Driver Kit
The NEW Bosch 2nd Generation PS21-2A 12 Volt Max 2-Speed Pocket Driver features a compact and lightweight design.
The compact design, featuring the shortest height and shortest head length, makes this driver small enough to fit into tight areas and corners.
Along with compactness, the Next Generation Driver features the lightest weight in class making it great for over the head continuous work.
Plywood or OSB are good alternatives to drywall when it comes to garage ceilings. They are more robust and sturdy. It is even possible to hang light objects directly from them. You can not do that with drywall.
Both plywood and OSB are much more water resistant than drywall. If you are concerned about roof leaks then plywood or OSB will be more suitable for your garage ceiling.
What Is the Cheapest Way to Finish a Garage Ceiling?
Drywall is certainly the cheapest way to finish a garage ceiling based on material costs alone.
Home Depot stocks a whole range of sheathing materials including Drywall, Plywood & OSB. The Table below is an estimated material cost calculation for a 20’ X 24’ garage ceiling, based on price data from Home Dept.
| Sheathing | Dimensions | Cost / Sheet | Sheets Needed | Total Cost |
| USG Sheetrock Brand UltraLight Drywall | ½” X 4’ X 8’ | $ 14.41 | 17 | $ 244.97 |
| USG Sheetrock Brand Mold Tough Firecode X Drywall | ⅝” X 4’ X 8’ | $ 20.93 | 17 | $ 355.81 |
| Forcefield Oriented Strand Board (Wall and Roof) Panel | 7/16” X 4’ X 8’ | $ 19.50 | 17 | $ 331.50 |
| Georgia Pacific DryGuard Oriented Strand Board | 23/32” X 4’ X 8’ | $ 39.88 | 17 | $ 677.96 |
| 3-Ply RTD Sheathing | 15/32” X 4’ X 8’ | $ 36.90 | 17 | $ 627.30 |
| Sande Plywood | ¾” X 4’ X 8’ | $ 71.57 | 17 | $ 1216.69 |
NOTE: Prices are for comparison only and can vary depending on the location and date of purchase.
What Kind of Drywall Do You Use for a Garage Ceiling?
Section R302.6 of The 2021 International Residential Code (IRC) specifies the kind of drywall that must be used for a garage ceiling, as under:
| Separation | Material |
| From all habitable rooms above the garage | Not less than 5⁄8 -inch Type X gypsum board or equivalent |
| Structure(s) supporting floor-ceiling assemblies used for separation required by this section | Not less than ½-inch gypsum board or equivalent |
If you have habitable space above the garage then you must use 5⁄8 -inch Type X drywall. Otherwise you can use any kind of ½-inch drywall.
Drywall is basically a panel of gypsum held together by additives and sandwiched between two sheets of paper. Though gypsum is a solid powdery substance, it is actually 50% water (by volume) in crystalline form.
This unique composition makes gypsum extremely fire resistant.
The temperature of the gypsum will not go beyond 212°F (100°C) till all the water has evaporated. And even after that gypsum will not catch fire. Drywall (often referred to as Sheetrock) is classified as non-combustible when tested as per ASTM E136-19a.
By using drywall on the garage ceiling, as recommended above, you are already code compliant. However, you may choose a mold resistant and moisture resistant drywall for your garage ceiling to protect it from precipitation and roof leaks.
If the drywall is moisture resistant then it will also be mold resistant. A dry drywall will not encourage the growth of mold as mold needs oxygen, water and cellulose (food) to thrive.
Sheetrock® Brand Mold Tough® Panels Firecode® X (UL Type SCX) are 5/8 in. (15.9 mm) Type X panels that feature a noncombustible, moisture-resistant gypsum core that is encased in moisture-and mold-resistant, 100% recycled green face and brown back papers. They are an excellent choice when it comes to using drywall on your garage ceiling!
Cost to Drywall a Garage Ceiling
The cost to drywall a garage ceiling will include:
- Material cost of the drywall (adjusted for wastage)
- Material cost of finishing materials such as screws, drywall tape, mud, etc.
- Labor cost for installation
Depending on whether the garage has living quarters above it or not you will either need to use ⅝” Type X Drywall or ½” Drywall. The material cost per square foot of the garage ceiling (after factoring in wastage will be:
| Drywall Type | Cost (Per sqft) |
| USG Sheetrock Brand UltraLight Drywall (½”) | $0.50-0.60 |
| USG Sheetrock Brand Mold Tough Firecode X Drywall (⅝”) | $0.75-$0.85 |
The material cost of finishing materials such as screws, drywall tape, mud, etc. is not too much and should be within $0.10 per square foot.
Labor cost for installation is the highest component and the actual amount can vary significantly based on your location and the quality of finish you expect. The rate may vary between $1.00 and $3.00 per square foot.
As a result total cost for a drywall garage ceiling could range from $1.60 to $3.95 per square foot. The cost for drywalling the ceiling of a standard 2-car garage (20’X24′) will end up being $768 – $1,896.
Painting the new drywall ceiling will, of course, add to the cost. Consider selecting a good quality latex paint such as
Zinsser Perma-White Mold and Mildew-Proof Interior Paint
Zinsser Perma-White Mold and Mildew-Proof Interior Paint (Satin)
- Mold & Mildew-Proof™* paint film- guaranteed for 5 years
- Washable, scrubbable, stain & moisture resistant finish
- Fade Resistant
- Water-base, low odor
- Tintable to off-white, pastel and medium colors
Bottom Line
Drywall ranks very high on the list of materials that can be used for finishing your garage ceiling. Following are the benefits of using drywall:
- Complies with IRC Code
- Fire Resistant
- Helps to Insulate
- Can be Moisture & Mold Resistant (Select Models Only)
- Easy to Install & Patch Up
- Aesthetic Looks
- The Most Affordable
Thank you very much for reading the post. I do hope you found it informative and useful.








