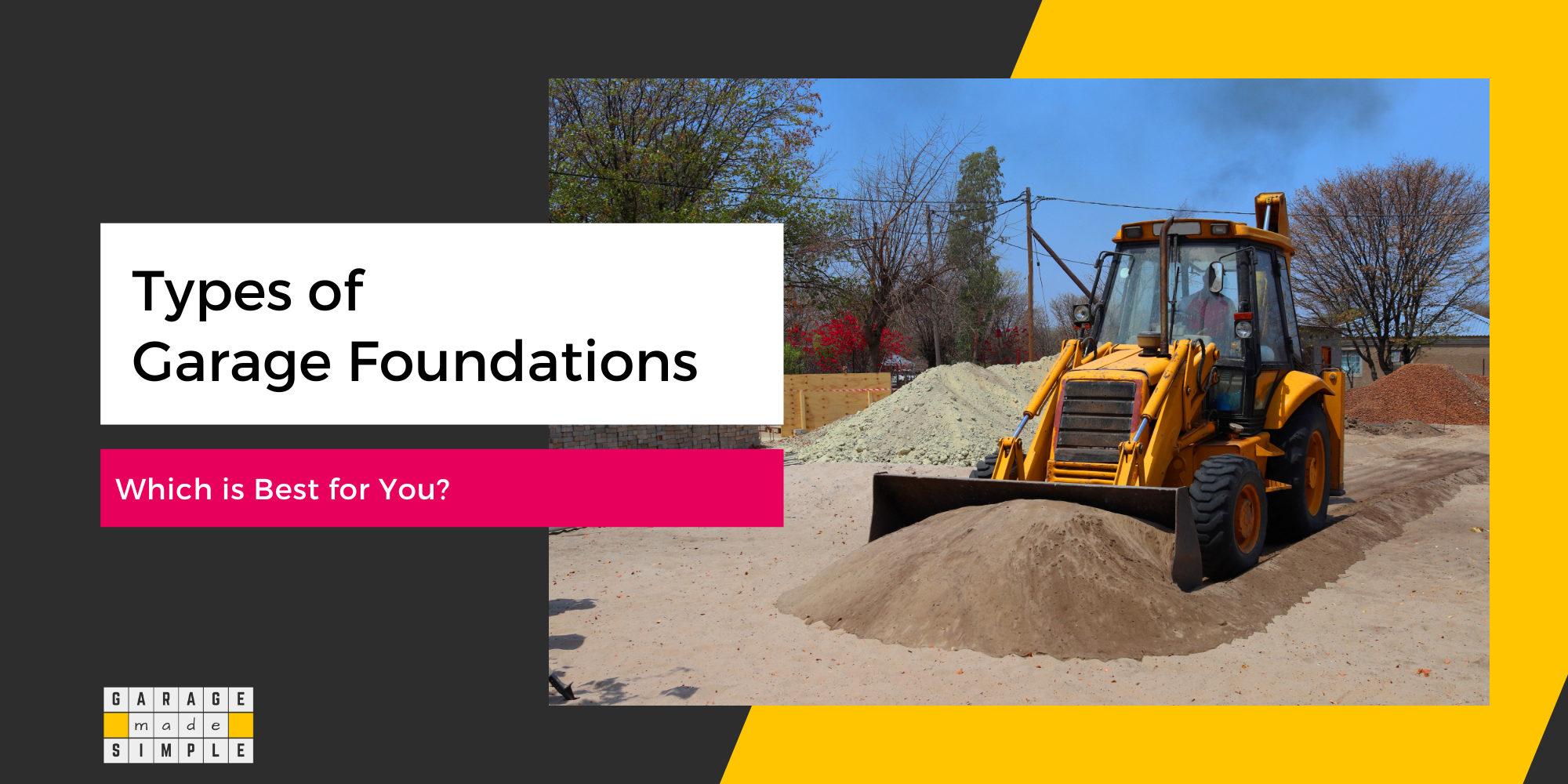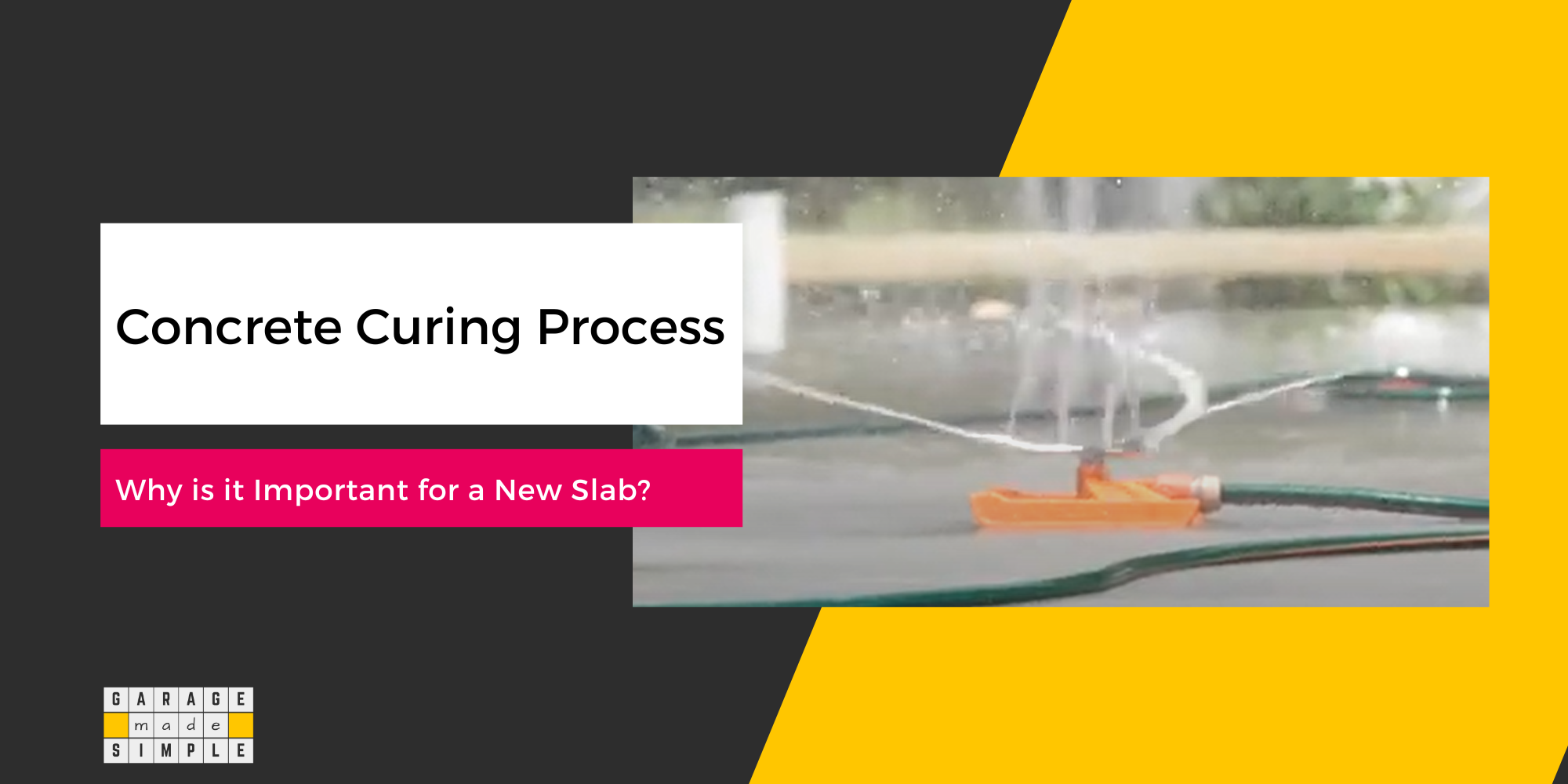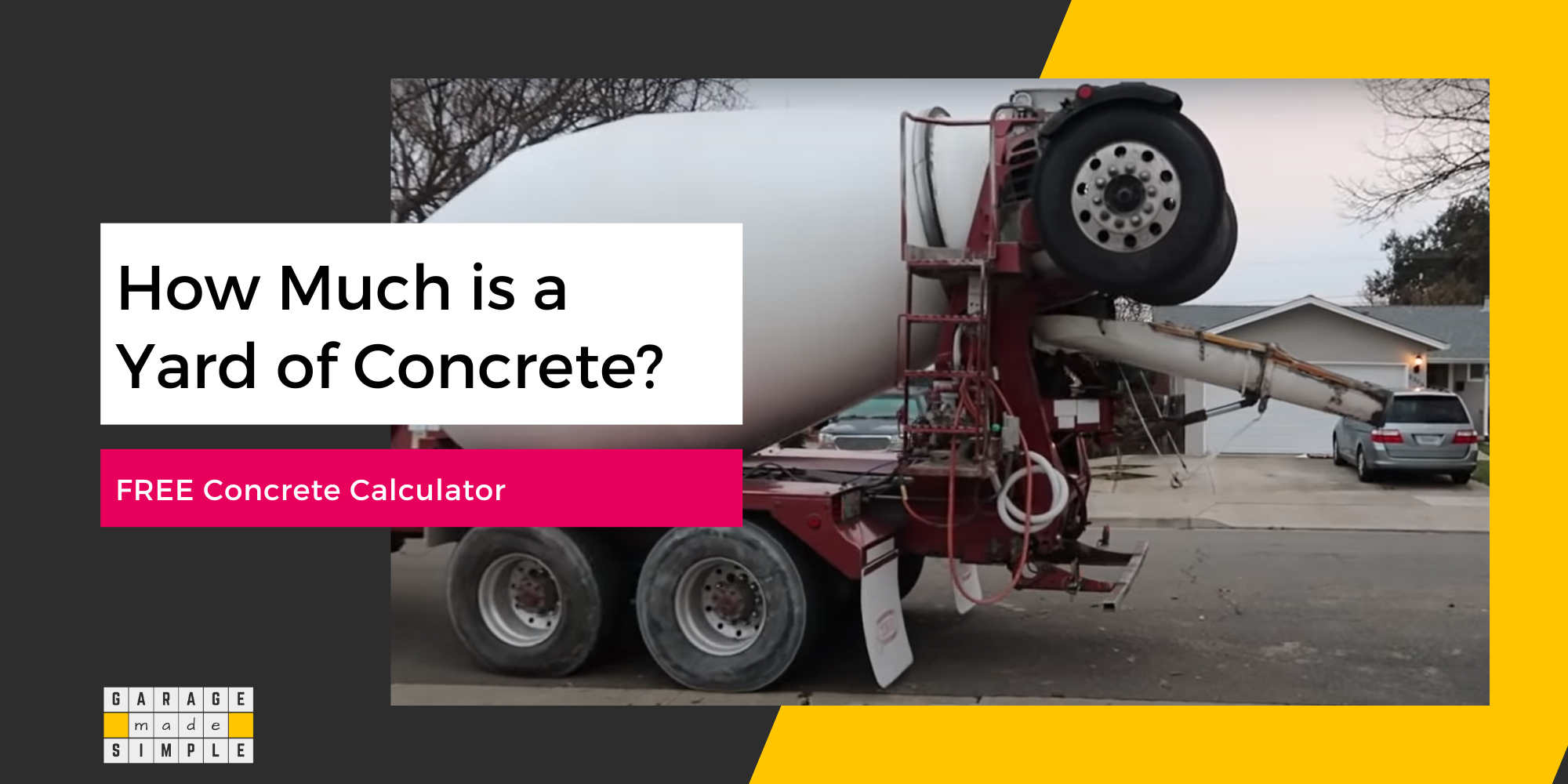Concrete Slab Slope: Comprehensive Guide [2024]
As an Amazon Associate, I earn from qualifying purchases.
The Importance of Concrete Slab Slope
A concrete slab is a key structural element in many construction projects, including garage and basement floors, patios, decks, driveways, and sidewalks.

Ensuring the proper concrete slab slope is crucial for effective drainage of water and other fluids.
The term “slope” in “concrete slab slope” can also be referred to as “gradient,” “fall,” or “pitch.” Its measure may be denoted as an angle (degrees) or decrease in height over a certain length.
Concrete slab slope refers to the gradual incline or decline of the slab’s surface. This incline is carefully calculated and implemented to ensure proper drainage and prevent water accumulation.
Good drainage not only enhances the usability of the slab but also significantly extends its lifespan. Water penetration can severely damage the structural integrity of concrete slabs.
In simple terms, the concrete slab slope, with the help of gravity, guides rainwater, spills, or any other liquid to flow naturally to a drain or a desired area. As a result, the concrete slab remains relatively dry.
A well-designed slope ensures that water does not pool, which can erode the concrete or create safety hazards. Whether on a sidewalk or in a garage, the correct slope keeps the surface safe, functional, and durable.
The Science Behind Concrete Slab Slope & Flow Rate
The concrete slab slope measurement is often expressed as a percentage. This percentage represents the incline of the surface, indicating how much it falls over a specific distance.
For example, a 2% slope means the surface falls 2 units for every 100 units of horizontal distance. This seemingly minor incline is usually the key to efficient drainage.
The importance of concrete slab slopes becomes evident when we consider drainage patterns. For example, if your concrete garage floor is lacking in the right degree of slope or the slope is in the wrong direction (away from the garage door or a drain) then water will accumulate and form pools or puddles.
The flow of any liquid on a sloped surface is dictated by two opposing forces.
Gravity will try to move the liquid from a higher height to a lower height. Liquids will flow down faster if the slope %age is higher.
However, the viscosity of the liquid and the roughness of the surface increase friction and slow down the flow rate.
Even with the same concrete slab slope, water will flow towards the drain faster if the garage floor is smooth, say epoxy-coated.
Engineers and concrete slab slope designers must take these factors into account in their calculations. The designed concrete slab slope must find the perfect balance between the liquid flow rate and the convenience of using the floor.
A concrete slab slope can be either uniform or variable.
A uniform slope is easy to design, makes the construction process simpler, and ensures efficient drainage. A uniform concrete slab slope is best suited for shorter slabs such as garage floors or patios.
In contrast, a variable slope may be required in longer concrete slabs to adapt to the terrain. Driveways, sidewalks, and commercial parking lots are often designed with a variable slope.
Design Parameters for a Concrete Slab on Grade
Most concrete slabs, such as garage floors or driveways are slabs on grade foundations. Section ACI 302.1R-15 of the American Concrete Institute is a guide to concrete floor and slab construction.
The guide lists all the design parameters that must be considered. The following, in my opinion, are the most critical.
- Soil Support System (Base, subbase, and subgrade preparation)
- Concrete thickness & compressive strength
- Contraction & Expansion Joint locations
- Reinforcement (type, size, and location)
- Concrete curing process & control
Garage Slab Slope Code
When it comes to the garage slab slope code you need to refer to the requirement prescribed in the International Residential Code. The 2021 International Residential Code (IRC) Section 309.1 stipulates
Garage floor surfaces shall be of approved noncombustible material. The area of floor used for parking of automobiles or other vehicles shall be sloped to facilitate the movement of liquids to a drain or toward the main vehicle entry doorway.
However, the IRC code does not prescribe a specific garage floor slope.
Minimum Concrete Slab Slope Recommendations
The minimum slope for concrete slab drainage is often a matter of debate and it may be hard to find a consensus. Recommendations range from 1% (fall of ⅛” per foot) to 2% (fall of ¼” per foot).
The truth is the required concrete slab slope depends on several factors like precipitation, landscape, surface texture, slab use, etc.
For example, a patio should have a low concrete slab slope as it typically has a smooth texture and high foot traffic. A slope of 1% will be sufficient to drain water without creating a slip hazard.
The potential risk of damage to stored property in a garage can be quite high, in case there is water pooling. The epoxy coating on the garage floor makes it very smooth and improves the water flow rate. Nonetheless, I recommend that the garage floor slope should be around 2% to mitigate any risks.
Driveways, on the other hand, should have a concrete slab slope of 2%, or even more, as they have a rough surface and are directly exposed to rainfall. Of course, the slope must be away from the house.
How to Pour a Concrete Slab with a Slope
Pouring a concrete slab with a slope demands precision and careful techniques. To begin with, it’s important to get the slump of the concrete mix right.
Slump is a measure of how dry or how wet the concrete mix is. A low slump means that the concrete mix is very dry and it is very difficult to work with it. A high slump means that the concrete mix is too liquid and will not hold a shape or a slope.
If the slump is too low, you will not be able to spread out the wet concrete. If the slump is too high it will be runny and it will be impossible to get the desired slope.

Concrete mix with a seven-inch slump is fluid enough for workability but not too loose that it will not be able to hold the slope shape. Careful coordination and precision are vital as the concrete is poured and screeded to the desired even sloped surface.
Once the concrete is in place and has the desired slope, the finishing touches can be made. The type of finishing also depends on how much is the concrete slab slope. For very high concrete slab slopes, broom finishing is a good option as it makes the surface skid-resistant.
The process of getting the concrete slab slope just right is not easy and requires the right mix of consistency and skilled workmanship.
Free Concrete Slab Slope Calculator
There are many ways to express the concrete slab slope, such as:
- In inches per 100 feet
- As a decimal
- As a %age
- In degrees
Irrespective of how slope is represented, it is essentially a measure of change in vertical height (“rise”) divided by change in horizontal distance (“run”). Here is a simple free calculator that gives the output in all the 4 ways.
Concrete Slab Slope Calculator
| Slope | Value |
|---|---|
| Slope (inches per 100 feet) | |
| Slope (decimals) | |
| Slope (percentage) | |
| Slope (degrees) |
Concrete Slab Slope Measurement Methods
To measure the slope of a concrete slab such as a garage floor or a driveway, you need to measure the “rise” over “run”. Here are two of the methods, most commonly used:
How to Measure Slope with a Carpenter’s Level
This is the least expensive and most DIY-friendly method. To measure the concrete slab slope using this method, you will need a 6’ carpenter level, measuring tape (or a ruler), and some masking tape. Stick the masking tape on the concrete slab in the direction of the slope.
The masking tape should be longer than 6’. Make two lines, 6’ apart on the masking tape. Now place the carpenter level between the two lines.
Since the concrete slab has a slope the bubble in the carpenter’s level will show that. Now lift one edge gradually till the bubble in the carpenter’s level shows it as being level. Measure the distance between the level and the masking tape on the side where the level was raised to make it level. This is the “rise” and the length of the carpenter’s level (6’ or 72”) is the “run”.
The slope is “rise” X 100 / “run”.
Example: Say the “rise” was 2” then the slope is 2 X 100 / 72 = 2.8% You can plug in these values in the calculator above to get the slope in all 4 ways.
Johnson Professional Aluminum Level, 72″,
- Features a heavy-duty corrosion resistant aluminum frame
- The box level features easy-read impact-resistant acrylic vials
- The aluminum box level has a top-read window to maximize readability
- The 72 in. Top-Reading Aluminum Level has shock-absorbing end caps
How to Measure Slope with a Laser Level
You will need a self-leveling laser with a receiver to take measurements. A laser level uses a laser to project one or more fixed lines or dots along a horizontal and/or vertical axis.
The receiver or detector indicates the receipt with a beep. It is especially helpful outdoors. Indoors you could just use a 2X4.
Ensure the laser level is calibrated correctly for accurate measurements. Set up the laser level at a high point of the slope and let the self-leveling device level it. Then position the receiver at a measured distance (run), say 100’.
The receiver records the elevation (rise). In case you are working indoors, then you could just use a 2X4 placed vertically on the slab to detect the laser beam. Make a tick mark where the laser beam hits it and then measure the rise.
Once you have the rise and run measurements the rest is easy. Use a calculator or my concrete slab slope calculator (above) to get the slope measurement.
Using a laser level simplifies the process of measuring the concrete slab slope. The results are more accurate too!
DEWALT Line Laser, Self-Leveling, Cross Line with Laser Tripod
- Projects bright crossing horizontal and vertical lines
- Full-time pulse mode allows use with the detector and +/ 1/4 inch accuracy at 100 feet
- Class 2 laser with an output power less than or equal to 1.3mW @ 630-680nm
- The tripod features a tilting head with an integrated level
- Aluminum construction and 1/4″ X 20 thread mount
Fixing a Poorly Sloped Concrete Floor for Drainage
Poorly sloped concrete floors or driveways can lead to drainage problems, water pooling, and even structural damage over time. Fixing a poorly sloped concrete floor for drainage is therefore a key concern for homeowners and contractors.
There are two primary methods employed for fixing a poorly sloped concrete floor for drainage: grinding to remove concrete or resurfacing with mortar or an overlay to add concrete to the surface.
Grinding to Remove Concrete
Grinding is an effective solution for rectifying minor slope irregularities. In this method, a grinding machine with diamond blades is used to remove the concrete protruding above the desired slope line.
An additional advantage is that grinding can increase the smoothness of the concrete slab which helps in improving the flow rate of drainage. On the flip side grinding creates dust and requires the use of personal safety equipment, such as safety eyeglasses and face masks.
Resurfacing with Mortar to Add Concrete
Resurfacing involves applying a layer of fresh concrete or mortar over the existing floor to create the desired slope. This method is ideal for more significant slope corrections or situations where the existing floor is extensively damaged.
Sakrete Flo-Coat Concrete Resurfacer
Sakrete Flo-Coat Concrete Resurfacer is a polymer-modified, sand and cement resurfacing material requiring only the addition of clean water. For resurfacing concrete walks, slabs, driveways, and patios. Can be applied in a flowable consistency using a squeegee or in a stiffer consistency using a trowel. Designed for applications from ¼ in. (6 mm) down to ⅛ in. (3 mm)
- For applications from ¼ in. (6 mm) down to ⅛ in. (3 mm)
- Concrete walks, slabs, driveways, and patios
- Easy to apply!
- Just add water!
The existing concrete surface is thoroughly cleaned and prepared. Usually, a primer cost is applied to ensure good adhesion. Then, a specially formulated mortar mix is applied and leveled to achieve the required slope.
Resurfacing not only fixes the slope problem but also provides an opportunity to enhance the floor’s appearance and durability. It’s a versatile solution suitable for various concrete surfaces, including driveways, walkways, and garage floors.
Thank you very much for reading the post. I do hope you found it informative and useful.









