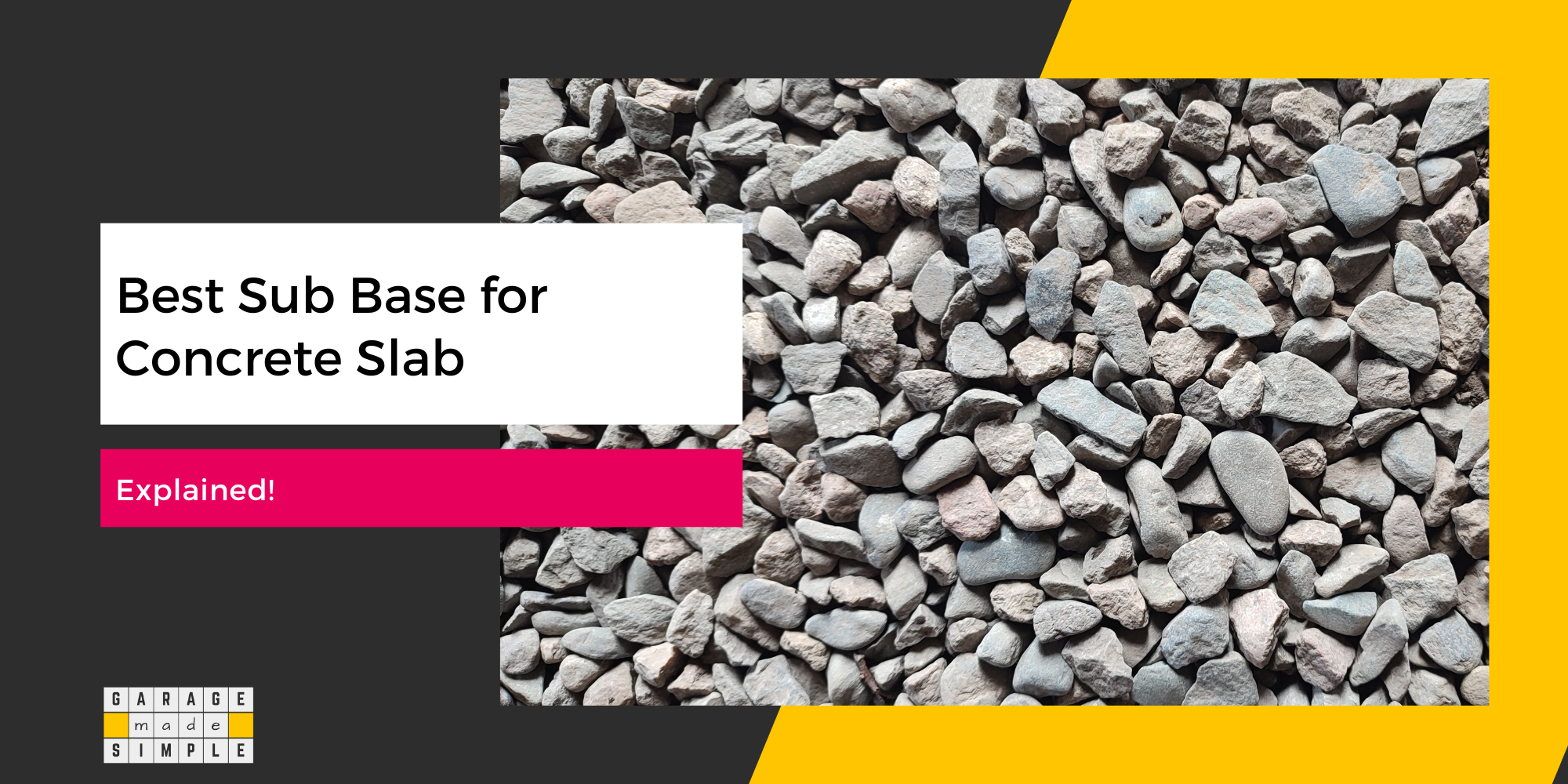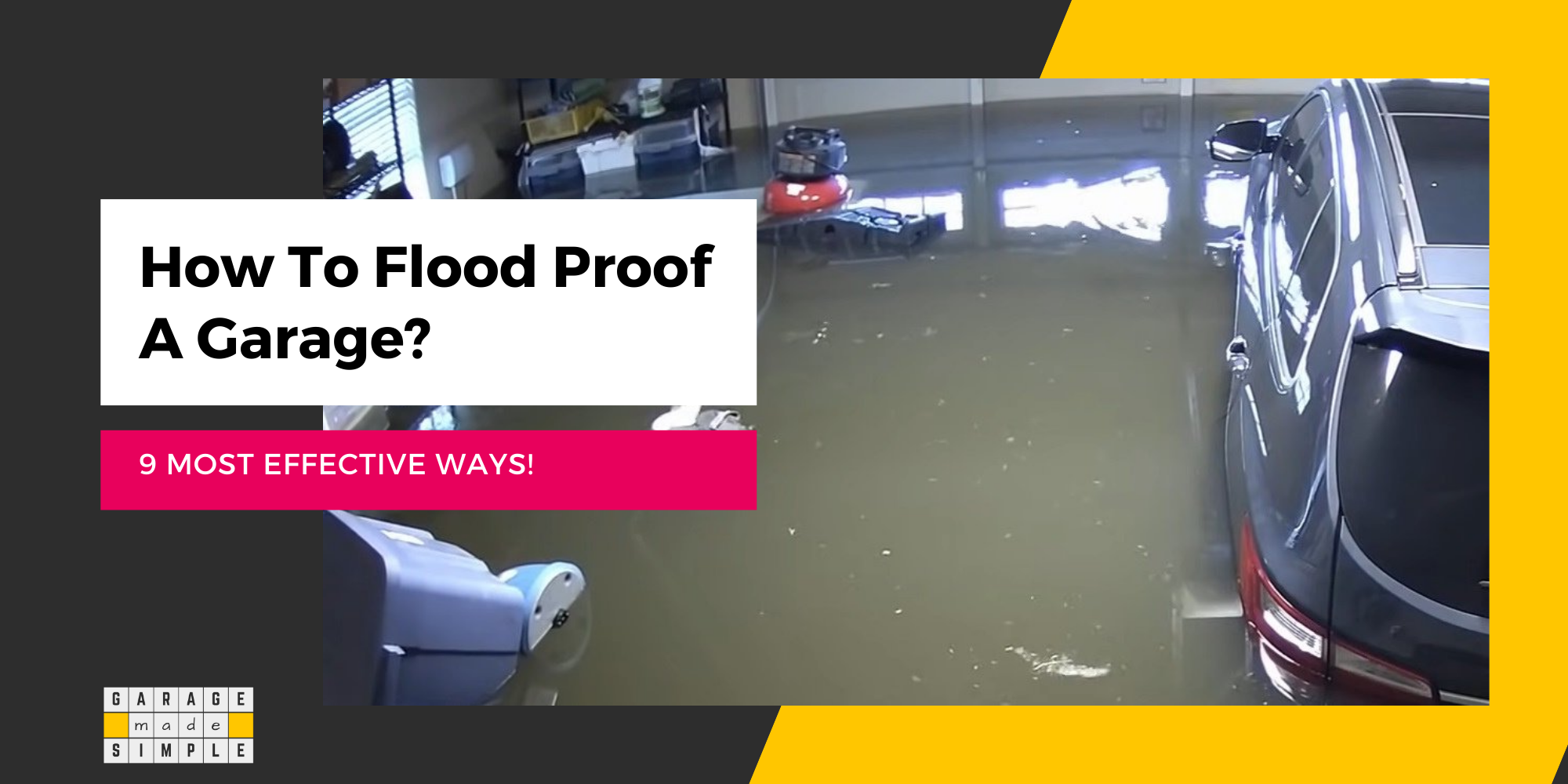Garage Slab Slope Code: Comprehensive Guide
garagemadesimple.com is a participant in the Amazon Services LLC Associates Program, an affiliate advertising program designed to provide a means for sites to earn advertising fees by advertising and linking to Amazon.com . The website is also an affiliate of a few other brands.
You may have noticed that your garage floor is slightly sloped instead of being perfectly level. This is not poor workmanship or a design error by the contractor. On the contrary the contractor has followed the garage slab slope code and given you the perfect garage floor.
Key Takeaways – Garage Slab Slope Code Explained:
- Garage floor slopes are intentional and follow safety codes.
- Sloping facilitates drainage, especially for combustible liquids like gasoline.
- The International Residential Code (IRC) mandates garage floor slopes but doesn’t specify an angle.
- Typically, a ¼-inch per foot slope (2%) is recommended for effective drainage.
- Verify local codes or consult an architect for precise slope requirements.
- Checking slope with a six-foot level is a simple method and explained in this post.
- Fixing slope issues is best addressed during soil preparation and base preparation.
This sloping of the garage floor raises two questions.
- Why are garages sloped? And
- What slope should a garage slab have?
In this post, not only do I answer the above two questions but also answer some more questions that you may have regarding the sloping of your garage floor.
What is the Garage Slab Slope Code?
A garage slab must have a slope as prescribed in the International Residential Code. The 2021 International Residential Code (IRC) Section 309.1 stipulates
Garage floor surfaces shall be of approved noncombustible material. The area of floor used for parking of automobiles or other vehicles shall be sloped to facilitate the movement of liquids to a drain or toward the main vehicle entry doorway.

It is commonly believed that the garage slab slope is to allow any water on the garage floor to flow easily towards the garage door or to a drain. The slope is certainly useful in clearing the car wash water, rain water or snowmelt.
But the folks at IRC have a far more important reason for writing Section 309.1 in the Code; Safety. The giveaway are “noncombustible material” and “liquids”, not water, used in the wording.
Your garage is primarily designed to park automobiles. Leaks and spills of “combustible liquids” such as gasoline and motor oil are a distinct possibility.
A garage floor that slopes towards the garage door or drain will carry the inflammable liquids away from your house.
In essence the garage slab slope code prescribed by IRC is a safety feature.
What Should be the Garage Floor Slope?
The Code as per IRC does not prescribe a specific garage floor slope.
However, a pitch of ¼” for every foot is a commonly accepted norm. In %age terms this is around 2%. More specifically, for a 24’ deep attached garage, the door end will be 6” lower than the house end.
This garage floor slope ensures smooth flow of water towards the garage door or the garage floor drain as the case may be. Many contractors will insist that a slope of ⅛” for every foot (or 1%) is good enough.
The IRC does not prescribe a specific garage floor slope. State and Municipal Building Code generally follows the IRC or IBC but can make modifications & additions to the garage slab slope code. So always check with them before placing the concrete for a garage slab floor.
You can also go down the rabbit hole by trying to find the relevant code for your municipality through https://library.municode.com
The good news is that a garage floor slope that allows for smooth flow of water, will also allow for smooth flow of gasoline and petroleum oil. The flow rate of a liquid, in relation to the flow rate of water, is inversely proportional to the specific gravity of that liquid.
A liquid, lighter than water, such as gasoline or petroleum oil, will flow faster than water. The Liquid Flow Conversions PDF from RegO puts the flow rate of gasoline at 1.17 and that of petroleum oil at 1.07 times that of water, respectively.
What Should be the Minimum Garage Floor Slope?
This question does not have a very clear-cut answer. I hope that the following advice is helpful.
- The IRC states that there must be a slope, but it does not give a number.
- Many State & Municipal Building Codes just follow IRC. They also do not give a number.
- In any case, check with your local building authorities, in person if possible, and get a number. Comply with it, if they give you one.
- Ask your local architect. They will be aware of the local code or the best practice followed in your area. Insist on them putting it in the specifications / drawings. Else you will not be able to enforce it on the contractor.
- If none of the above work or you are placing the garage floor slab yourself, use the table below as a rough guide.
| Slope (Inch per Foot) | Slope (%) | Floor Level Difference for a 24’ Deep Garage | Comment |
| ¼” | 2% | 6” | Recommended for good drainage. |
| ⅛” | 1% | 3” | Acceptable |
| 1/16” | 0.5% | 1 ½” | Not recommended. Difficult to achieve in practice. |
How do you Determine the Garage Floor Slope?
The simplest and the cheapest way to check the leveling of a garage floor is to use a six foot level. Place the level on the garage floor, lengthwise on an imaginary line running from the attached wall to the garage door.
If the garage floor is sloping, as it should be, then the air bubble in the six foot level will be off center. Next insert a 1 ½” thick plywood or wood block under the level on the garage door end. If the air bubble centers, then you know your garage floor is sloping towards the door at ¼” per foot (that is 2%).
Repeat this process at several locations to ensure you are getting consistent readings and your garage floor has a uniform slope.
If you do not have a six foot level already, you could order Johnson Level & Tool 3772 72″ Machined Top-Read Aluminum Level from Amazon.
Johnson 72″ Professional Aluminum Level
Johnson 72″ Professional Aluminum Level
- QUALITY CONSTRUCTION: Heavy-duty aluminum frame promises to withstand harsh impacts at job site
- ACRYLIC VIALS: Easy-read acrylic vials made of impact-resistant material
- SMART DESIGN: Top-read window maximizes readability
- USER-FRIENDLY: A must-have for DIYers & professionals.
- EXCELLENT PROTECTION: Shock-absorbing end caps
If you want to go hi-tech or want a more accurate reading you can always use a Self Leveling Laser Level also available at Amazon.
Self Leveling Laser Level
From casual DIYers to serious construction workers, there’s no better way to get the measuring precision you need than this Self Leveling Laser Level. Use it for projects such as paving tiles, installing photos, doors, windows, hanging wallpaper, or even larger construction projects around your property.
To learn more about Concrete Garage Floors, check out my earlier blog post 7 Important Things To Know About A Concrete Garage Floor.
How do you Fix the Slope on a Garage Floor?
The best way to ensure that the garage slab slopes at the desired %age is to ensure it right from when you dig the soil, compact the grade and prepare the base for the concrete mix placement.
If for any reason, that is no longer possible, then you must determine the garage floor slope using either a six foot level or a laser level. If the slope is within 1-2% range, do not worry about it too much.
There is no need for fixing the garage floor slope.
However, if the slope is less than 1% and the garage floor gets flooded quite often, a fix may be required. The nature of the fix will depend on the reason for the fix.
Is it because the local building authorities are insisting on it? If so, you have a costly fix on your hands!
However, if you just want to make sure that the garage floor is not constantly wet or flooded, several solutions are available. I have written extensively on this topic. Please check out my earlier blog posts listed below:
Simple and Easy Guide to Best Garage Floor Drain Solutions
How To Keep Water Out? Garage Floor Water Diverter Is Best
How To Dry Out Garage Floor Quickly After A Leak?
FAQ
Do I Need a Garage Slope for My Detached Garage?
The 2021 International Residential Code (IRC) Section 309.1 stipulates that the area of the floor used for parking must have a slope. It does not distinguish between different types of garages.
So, yes, every type of garage, attached or detached, must have a slope!
Does Garage Need to Be Lower than House?
In earlier days, building codes required you to have the garage floor at least 4” lower than the house level. The idea was that this would prevent spilled gasoline and carbon monoxide from getting into the house.
This requirement is no longer applicable in the latest 2021 International Residential Code. The garage floor can be at the same level as the house provided it slopes towards the garage door or a drain.
Unfortunately, some local building authorities may still insist on the old practice. In that case, you have no option but to comply, to get the building permit.
How Thick Should a Slab Be for a Garage?
4” thick concrete slab is typically considered sufficient for a standard residential garage. In case you expect the load on the garage floor to be much higher then you may increase the thickness to 6”.
It is not necessary to reinforce a 4” thick concrete slab with steel rebars. You may, however, reinforce it using wire mesh or polymer fibers premixed with the concrete mix. 6” thick concrete slabs, on the other hand, will require steel rebars as reinforcement.
Bottom Line
The bottom line is that:
- The 2021 International Residential Code (IRC) Section 309.1 stipulates that a garage floor must slope towards the garage door or a drain.
- There is no code on how much the slope should be. Between 1-2% is considered as the best practice and will ensure good drainage.
- A slope less than 1% is not recommended as it is extremely difficult to implement it in practice. You may end up with frequent water puddles on your garage floor.
- You can determine the slope of your garage floor using a six foot level or a laser level.
- The slope of your garage floor can be fixed. The nature of the fix depends on the exact nature of the problem.
Thank you very much for reading the post. I do hope you found it informative and useful.








