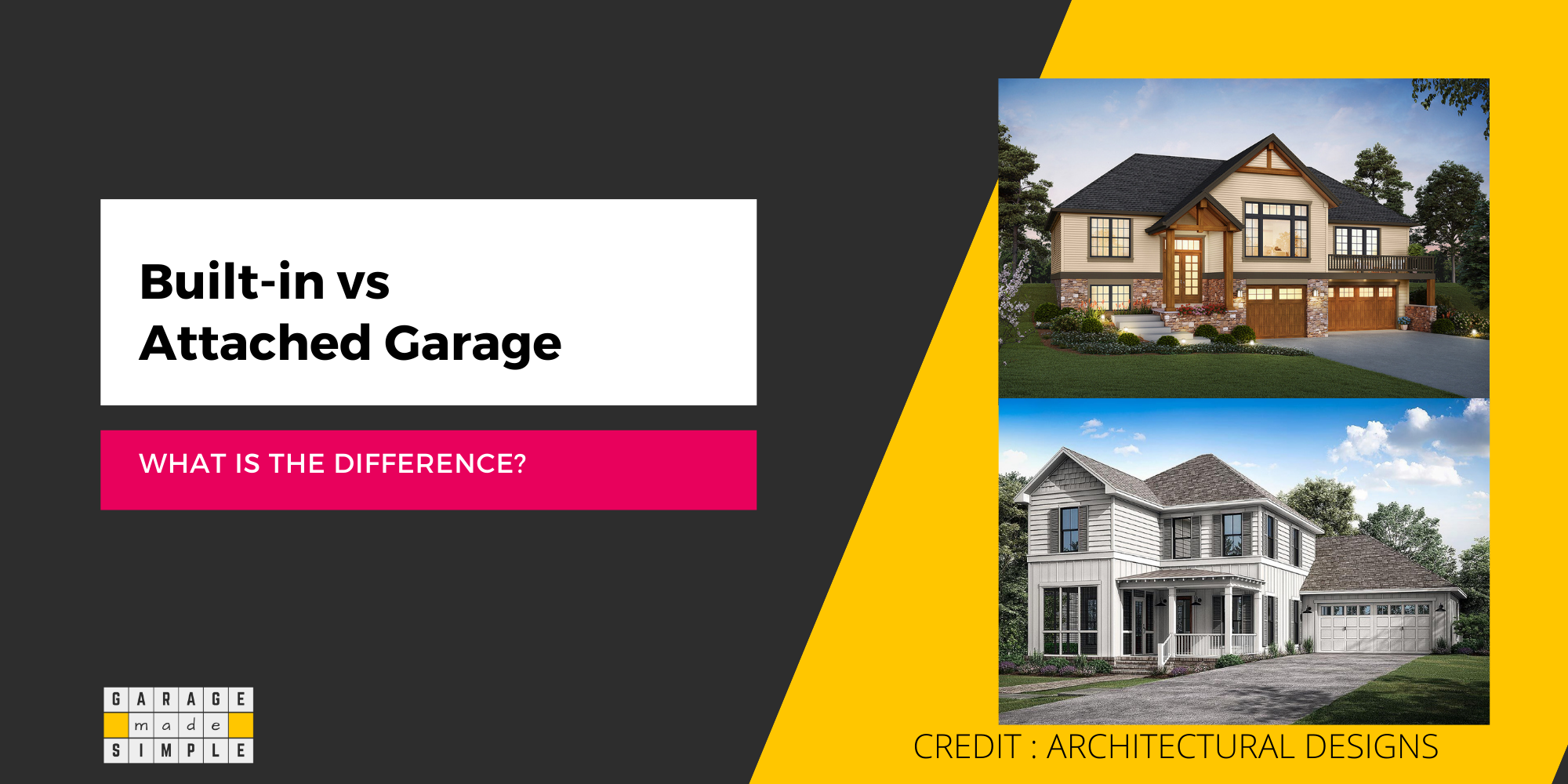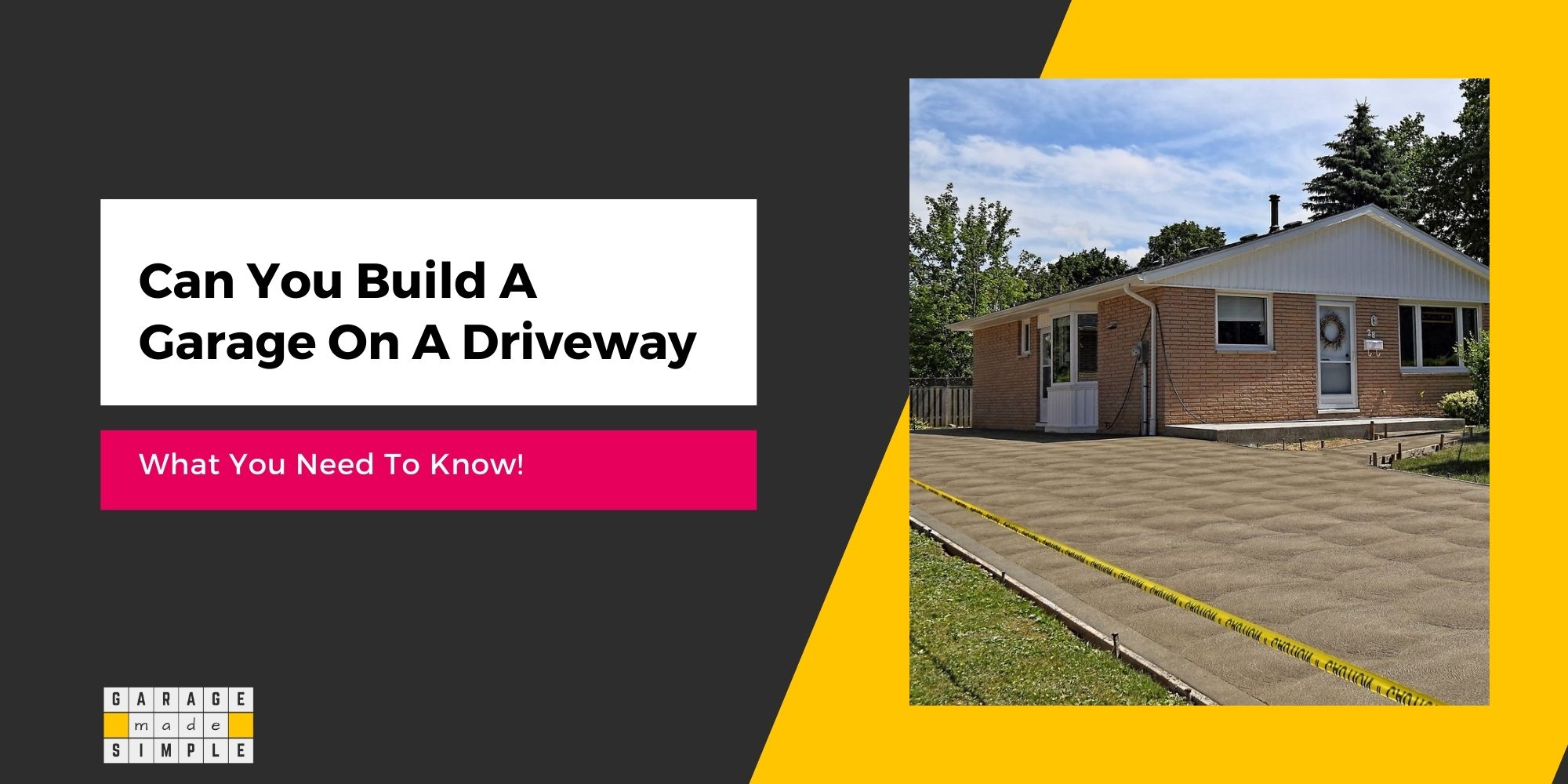Detached Garage Placement 101: Expert Guide to Location, Zoning, and Design
Basics of Detached Garage Placement
Are you planning to build a new detached garage on your property? Great idea, but ensure that the detached garage placement meets all the requirements.

Adding a detached garage on your property requires careful thought. Choosing the right spot is a must for:
- Best Land Use for Your Lot
- Maximizing Property Value
- Convenience & Functionality
- Climate & Terrain Conditions
- Compliance with Zoning Laws and Local Buildings Codes

In this comprehensive guide, I shall explain everything you need to know about detached garage placement, from understanding zoning requirements and setback rules to enhancing curb appeal and optimizing property layout.
Check Garage Setbacks and Zoning Regulations
Detached garage placement requires adequate knowledge of garage setbacks and zoning regulations as these determine where you can legally build on your property.
Setbacks are minimum distance requirements that prevent structures from encroaching too close to property lines, neighboring buildings, and public spaces.
The local authorities determine the rules regarding setbacks to maintain privacy, safety, and uniformity within neighborhoods.
Local Zoning Regulations often specify the allowable distance between a detached garage and property boundaries, sidewalks, and streets.
Please check with your local zoning office or building department before deciding on the detached garage location.
You may also need to consider height restrictions or guidelines for preserving property line boundaries.
Failing to meet setback requirements or zoning rules can result in fines, forced relocation of the structure, or even legal disputes with neighbors.
Factors Influencing Detached Garage Location Decision
Selecting the best location for a detached garage goes beyond simply finding an open spot on your property. Consider:
Functional Aspects
A detached garage close to the house provides convenient access, especially in bad weather. Proximity also reduces the cost and complexity of utility connections, such as electricity, water, and heating.
Pro Tip: A detached garage can not be less than 3 feet away from the house. If so, it is considered an attached garage, and Section 309 of the 2021 International Residential Code (IRC) becomes applicable.
On the other hand, a detached garage positioned further away provides privacy, especially if it’s used as a workshop or storage space.
In either case, plan the driveway design to ensure smooth access to the garage, with enough space for cars to turn, park, or back out safely.
Curb Appeal and Aesthetics
Ensure the detached garage placement on the lot does not diminish the curb appeal and aesthetics of your home. If possible, it should enhance it.
If the garage is visible from the street, design the exterior to complement your home’s architectural style and the landscape.
Environmental Factors
Environmental Factors like local weather patterns and terrain are important considerations in detached garage door placement.
Detached garage placement closer to the house will reduce snow clearance requirements, in cold climates.
Slope adjustments or drainage solutions to prevent water from pooling around the foundation will be required in zones with high rainfall.
Detached Garage Placement (Near vs Far)
When planning the placement of your detached garage, one key decision is whether to position it closer to the main house or further away.
Each option has distinct advantages, depending on your priorities for convenience, aesthetics, and property layout.
Close Placement Advantages

Close Placement Advantages include easier access and shorter utility runs. It increases convenience and reduces build costs. A thoughtfully designed and constructed detached garage closer to the house can also add to the curb appeal and aesthetics.
Should you prefer separation but still want some shelter between the house and garage, a breezeway or covered walkway is an option.
Please check out my earlier post on, Detached Garage Next To House for 7 useful tips.
Far Placement Advantages
On the other hand, Positioning the Garage Further Away can offer benefits in terms of privacy and noise reduction. This is particularly attractive if the garage is to be used as a workshop or recreational space.
An off-set or rear-lot location keeps the main house and front yard more visually open. Such a layout enhances curb appeal and gives the property a more spacious feel.
A detached garage positioned further from the main house can also create separate outdoor spaces, like a garden or patio, without obstruction.
Connecting Detached Garage to House
When planning your detached garage placement, utility connections and structural integration are two essential aspects to consider.
Connecting a detached garage to your home’s existing utility systems—such as electricity, water, and potentially gas—can improve functionality, but these connections require thoughtful planning and budgeting.
Utility Connections
Utility Connections are easier to install and cost less when the detached garage is closer to the main house.
At the very least you will need to dig trenches and run cables from the house to the garage. Needless to say the shorter the distance the better it is.
You may also want to put a bathroom or at least a utility sink in the detached garage. The plumbing and drainage are best connected to the main system of the house.
If your detached garage is primarily a workshop or recreation zone, you will want a heater there. This means running the gas line from the house to the garage.
Connectivity

Note: The detached garage should be “connected”, not “attached” to the existing house.
Attached Building means a building which is joined to another building on one or more sides by a common wall or walls.
At the very least, you will need a pathway from the house to the detached garage. It could be as simple as a gravel pathway or a more elaborate covered walkway or breezeway.
Once again the distance between the house and the detached garage will directly impact the costs.
Your ultimate choice of the connection will also impact the overall looks and value of your property. And of course the convenience of use!
Please keep the climate and the garage use in mind when planning the connection.
Building Codes and Permits to Build
Compliance with building codes and securing the necessary permits are non-negotiable aspects of any detached garage project.
Building codes are designed to ensure that structures are safe, functional, and compatible with local standards. Every local authority has its own zoning laws and building codes.
Common Code Requirements for detached garages include specifications for distance from property lines, height restrictions, foundation requirements, and, in some areas, even ventilation and fire separation standards.
More likely than not, a detached garage will need to be a minimum prescribed distance from neighboring properties or other structures to ensure safety and privacy.
Building codes may also dictate specific requirements for the garage slab, drainage, and insulation, particularly if the garage will house utilities or be used as a workspace.
The Permitting Process typically involves submitting detailed plans to your local building department for review. These plans should include the intended garage location, dimensions, and utility connections.
Municipalities typically require periodic inspections during construction to ensure code compliance. Applying for permits may seem tedious, but it’s a necessary step to legally validate the construction.
Detached Garage Placement to Maximizing Property Value
Strategic detached garage placement can significantly enhance your property’s value. A well-positioned detached garage can not only boost curb appeal but also increase functionality.
Enhancing Curb Appeal is one of the primary ways that a detached garage placement can influence property value. Placing the garage to complement your home’s architectural style and landscaping can make the overall property feel more cohesive and visually appealing.
For example, positioning the garage slightly to the side or behind the house allows the main house to remain the focal point from the street.
Adding landscaping elements around the garage, such as shrubs, flower beds, or a decorative driveway, can further enhance this aesthetic.
Boosting Functionality and Versatility also adds value, as buyers increasingly seek properties with practical, flexible spaces. Detached garages can serve not only as parking and storage but also as potential workshops, studios, or even guest quarters with the right design.
Ensuring code compliance and easy access is sure to appeal to a potential buyer, which translates to a higher valuation possibility.
Some Common Mistakes to Avoid
Placing a detached garage involves a range of planning considerations, and overlooking some of these can lead to costly mistakes. Here are some that you should certainly avoid.
Ignoring Setback and Zoning Requirements is one of the most frequent mistakes.
Setbacks are mandatory distances between structures and property lines, and failing to comply with these can lead to hefty fines or requirements to relocate the garage.
Before choosing a location, confirm setback requirements with your local zoning office to avoid legal issues and unnecessary expenses. Of course, an approved Permit to Build, de facto, puts you in the clear.
Inadequate Access and Driveway Planning is another common oversight. A garage that lacks convenient driveway access can be difficult to use. Avoid sharp turns, narrow driveways, or tight spaces for parking, in the planning stage itself.
Overlooking Utility Needs can also lead to functional challenges. If you plan to add electricity, water, or heating to the garage, consider the cost and complexity of running utility lines from the main house.
Positioning the garage too far away without planning for utility connections can result in high installation costs or compromise the utility setup.
FAQ About Detached Garage Placement
1. What is the ideal distance for a detached garage from my house?
There’s no universal rule for the ideal distance, as it depends on local setback requirements, accessibility needs, and personal preference. Generally, positioning the garage 10-20 feet from the main house makes it easily accessible without compromising privacy or safety.
2. Can I connect my detached garage to my house later if it’s separate now?
Yes, it’s often possible to connect a detached garage later, such as by adding a breezeway or covered walkway. However, the connection must comply with the IRC and Local Building Codes.
3. What factors should I consider when placing my detached garage near the property line?
Setback regulations dictate the minimum distance from the property line, so this is the first factor to consider. Beyond this keep privacy, drainage, and landscaping issues in mind.
4. Does the placement of my detached garage impact my property’s value?
Yes, strategic placement can enhance property value by improving curb appeal and maximizing functionality.
Bottom Line
Planning the placement of a detached garage is an important decision as it can not be reversed later. Compliance, Convenience, Connectivity, and Curb Appeal should be at the top of your list in finding the right detached garage location on your lot.






