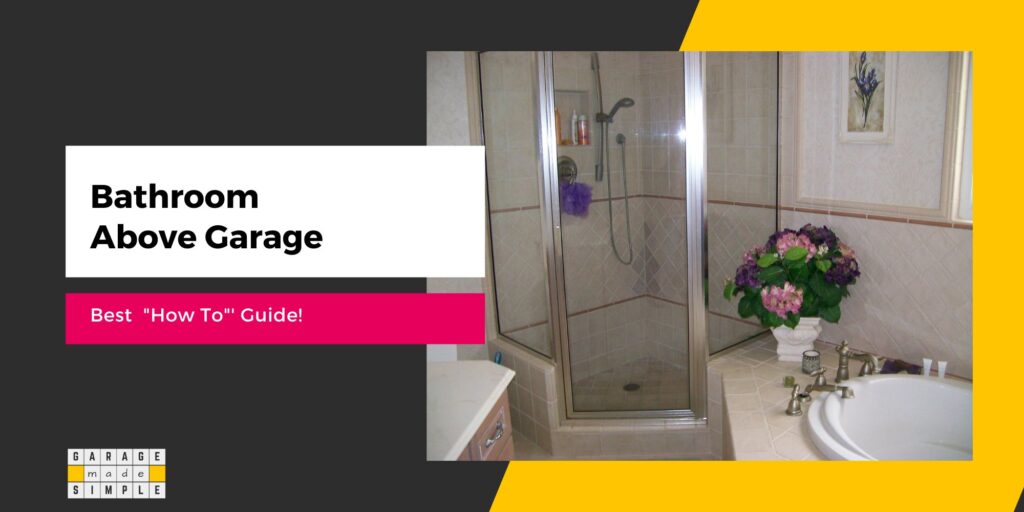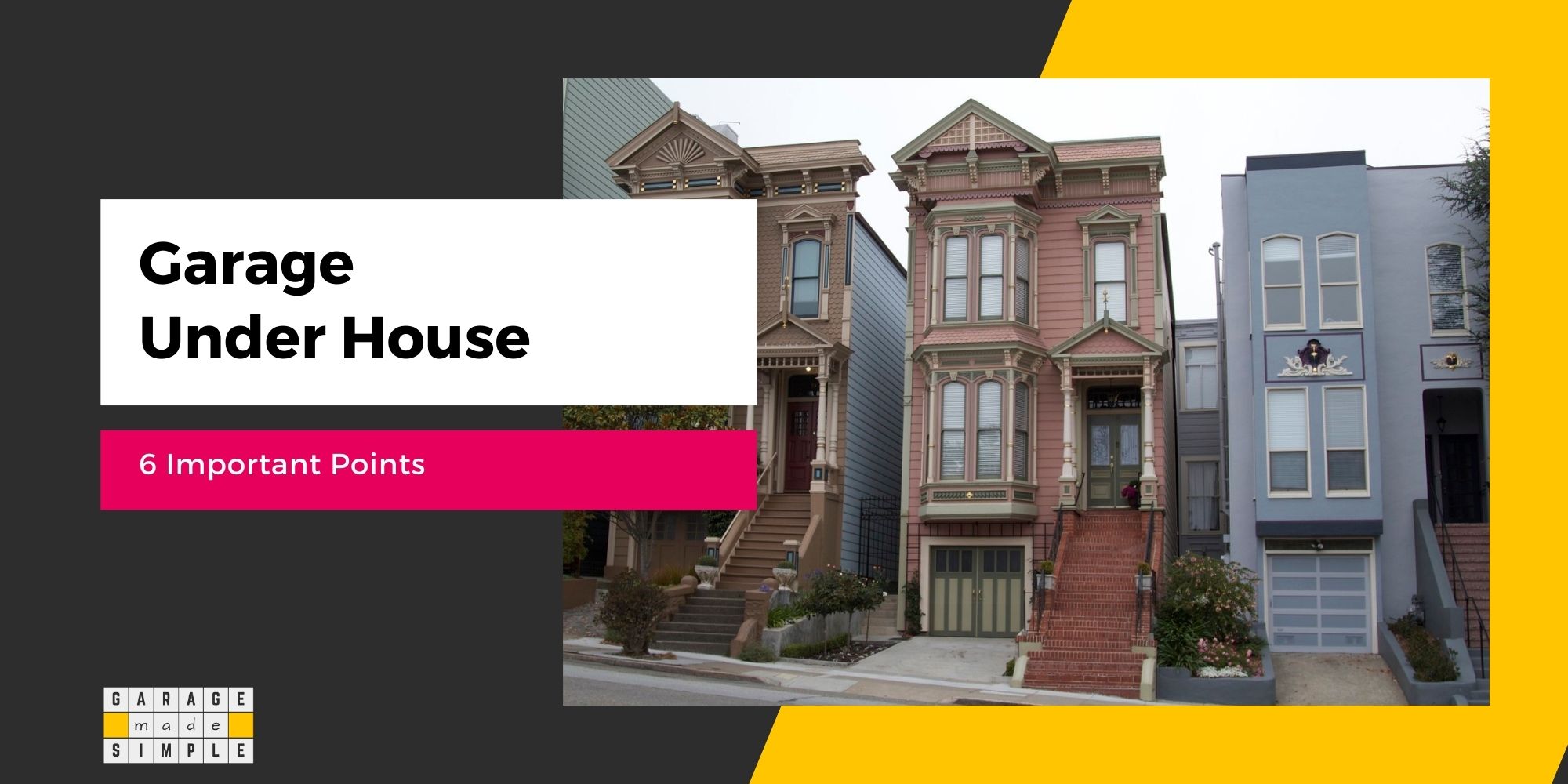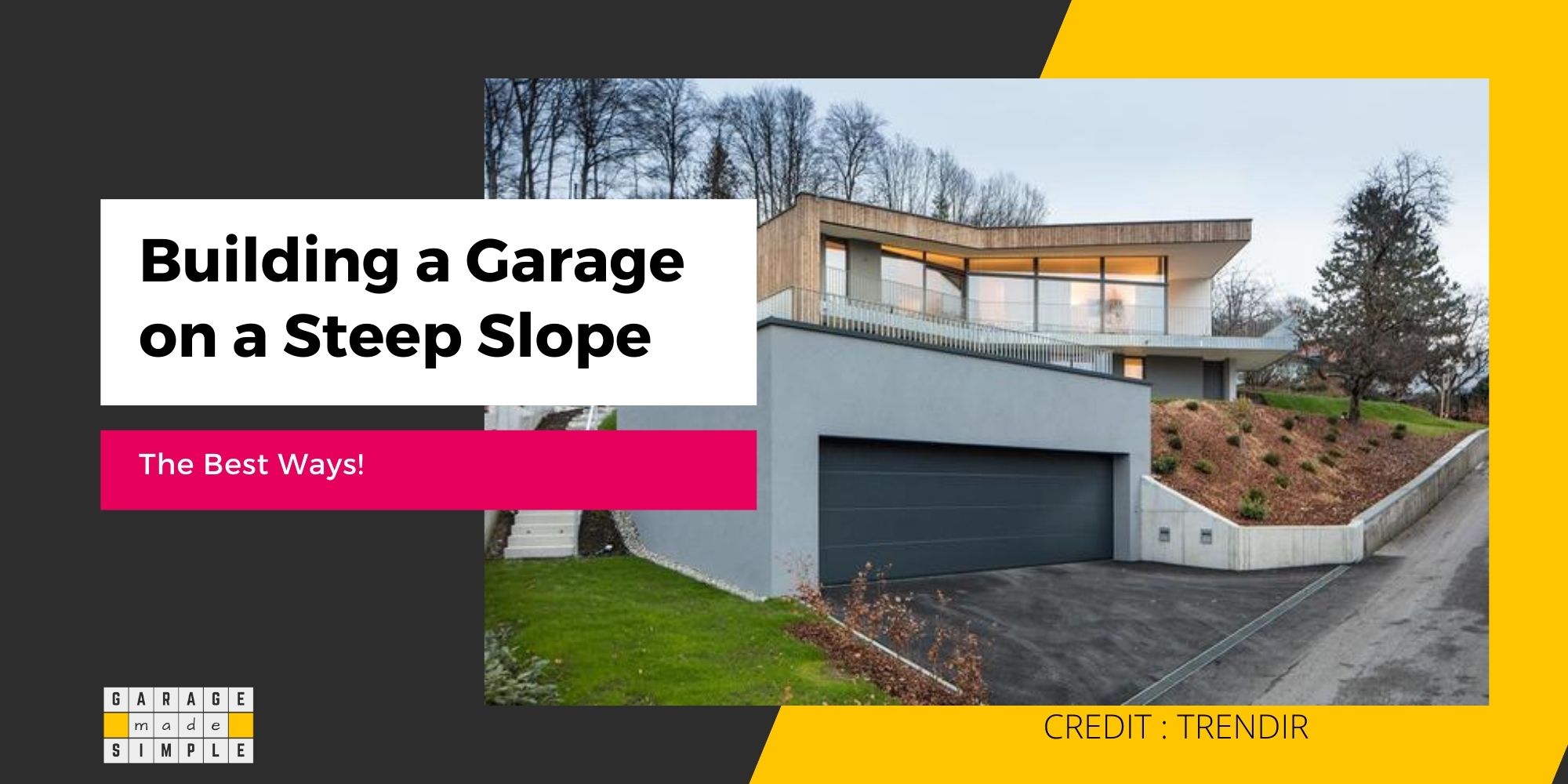Need to Build a Bathroom Above Garage? Best “How To” Guide for 2024!
garagemadesimple.com is a participant in the Amazon Services LLC Associates Program, an affiliate advertising program designed to provide a means for sites to earn advertising fees by advertising and linking to Amazon.com . The website is also an affiliate of a few other brands.
Can You Build a Bathroom Above Garage?
A great way to get some additional living space is to build above a detached garage. It could be a studio apartment, a mother-in-law apartment or just a simple bedroom. Whatever it is, it must have a bathroom for it to be livable. So can you build a bathroom above garage?
To build a bathroom above your garage you need a building permit, a garage that has structural integrity and a way to get the water supply & plumbing in.
Getting water supply & drainage above the detached garage will surely be a challenge. Apart from the time & effort involved the project will surely cost a good amount. Bathroom fixtures & fittings, wall framing, tiling, etc. cost and must be included in your budget.
Though it is not easy, it is certainly possible to build a bathroom above the garage. The additional living space will be well worth it. There are any number of ways you could use it. Rent it out or use it as a personal retreat.

Let’s get into the main issues and challenges that you will face and the best solutions in each situation.
Do You Need a Permit to Build a Bathroom Above Your Garage?
The fact is that you need a permit to build anything new. You even need a permit to make any significant modifications or remodel an existing construction.
So you would need a building permit, even if you already have a room above the garage and just want to add a bathroom to it.
The information requirement for getting the building permit is not the same across all of the USA. It is not even the same within a state.
What would require a permit and the rules & regulations that must be complied with, depends totally on the approving authority of your city or municipality.
In my opinion, it is highly unlikely that you can build a bathroom above a garage without a permit. Adding a bathroom above the garage requires constructing a room, laying down utility lines, etc.
The addition of a bathroom above a detached garage, almost always, requires a permit, as structural integrity & plumbing is involved.
The only way you can get the correct answer is to ask the approving authority that has jurisdiction over your area. If you are using a local contractor for the job then they are already aware of the requirements and can get the application approved fast.
Can You Add Plumbing to a Detached Garage?
Plumbing is tough enough for an attached garage. Plumbing to build a bathroom above a detached garage, is without doubt, the most difficult part of the project. The further the distance from the house, the more difficult it gets.
Plumbing for a bathroom requires piping for water supply and drainage that can take the waste water to the sewage system or a septic tank.
If you like doing stuff yourself and have some working knowledge, you could do it yourself. But if you are not too confident, get a professional plumber to do it. Leaking faucets and burst underground sewage pipelines can be a nightmare!
How Do You Add Water Supply to a Detached Garage?
The water supply has to, obviously, come from the house. You need to run an underground water supply line. Determine the shortest connection. It may not be a straight line as you may have to go around driveways, trees and other obstacles in the yard.
The easiest option might be a water point outside the house that you use for watering the plants in the yard or maybe the swimming pool, if you have onre. Alternatively you could tap into a water pipe in the basement, kitchen or a bathroom in the house.
TIP: The water pipe has to be buried in the ground at a level below the frost line in your area to avoid freezing in winter.
Dig a trench from the source to the rear of the garage. If the frost line is not applicable to your area, just keep the drain 12”-18” deep. On the garage side, the water pipe can snake up the outer wall and enter the bathroom.
TIP: You can use a PVC pipe but PEX is a lot better as it is flexible and easy to work with.
Check out Pipe and Pipe Fittings for prices and features.
How Do You Run Plumbing for a Bathroom Above Garage?
The wastewater from the bathroom above the detached garage has to be directed to the sewage drain or the septic tank, as the case may be. Try to keep the drain pipe as straight as possible and without bends.
On the ground the drain should slope down at 2% (that is 1″ drop for every 4′ of piping). This is essential to ensure that toilet paper, solid organic waste and water are all moving at the same speed towards the city sewer line or the septic tank.
The chances of drain clogging will be minimized.
Keep in mind some basics of drainage plumbing for a bathroom in your detached garage:
- The pipe running from the bathroom to the city sewer line should be 4”.
- The toilet gets connected to this first using a Y joint and a 3” pipe.
- Next comes the shower drain connection using a Y joint and a 2” pipe. For the shower you need to have a P-trap also.
- Last item to be connected is the sink. You use a 2” or a 1 ½” pipe for that and another P-trap.
- This is where the vent pipe, which goes straight up to the roof, is also attached.
- The vent pipe allows air to flow in to fill up the vacuum created whenever water or solid matter is flushed out through the drain.
Since you are doing so much plumbing, you might also want to install a utility sink. Check out my blog post Practical Tips For When You Need A Garage Utility Sink.
What Is the Ideal Size of a Bathroom?
The size of a bathroom is a very personal choice. When it comes to building a bathroom above your garage, I would recommend keeping it compact & functional rather than large and fancy.
Don’t bother with the bathtub; a shower stall should do just fine. It uses less space and less water!
Check out this video on youtube.
You just need four basic fixtures, sink, toilet, shower enclosure & hot water.
Sink
Go for a simple rectangular shape and adapt it to the available space and your specific needs.
Recommended Product: Kohler K-8189-0 Verticyl Rectangle Bathroom Sink
Toilet
Choose a toilet that uses a small floor area but is highly water efficient. Ease of installation is another feature to look for.
Recommended Product: KOHLER 3814-0 Two (TM) Corbelle Comfort Height(R)
Shower
Go for a shower enclosure kit that is designed for a corner installation. It is an effective solution to maximize space. The shower base should be scratch, slip, and stain resistant. The sliding doors should be acrylic or tempered glass for easy maintenance.
Recommended Product: DreamLine French Corner 36 in. D x 36 in. W x 74 3/4 in. H Sliding Shower Enclosure
Hot Water for the Shower
Nothing like a hot shower when the weather outside is freezing. The best option is to use an Electric Tankless Water Heater.
Recommended Product: ecosmart ECO 18 Electric Tankless Water Heater, 18 KW at 240 Volts with Patented Self Modulating Technology
How to Build the Bathroom Above Garage Enclosure?
Quite obviously the bathroom that you build above your garage is not a stand alone construction. It is part of a bedroom or a studio apartment above the garage.
The bathroom is best located in a corner so that you need to build just two walls and do up the flooring in the bathroom area.
Building the Walls
You will need to build two partition walls, floor to ceiling. To maximize space in the compact bathroom use either a sliding door or a door that opens outwards.
You start off by making the partition frame. The frame will have a sole plate, a top plate and vertical studs, 16 inches apart on center.
Tiling the Bathroom Floor
Install ceramic or porcelain tiles. They are the best for areas where there can be water spills; bathrooms, kitchen & laundry room.
Now all you need to do is to paint the remaining walls and the ceiling. Color is always a very personal choice.
Rust-Oleum Painters Touch Gloss or Semi-Gloss (water-based acrylic formula, low odor, resists chips and provides long-lasting protection) is a great choice.
How Much Does it Cost to Build a Bathroom Above Your Garage?
The cost to build a bathroom above your garage depends on:
- Distance between House and Garage
- Size of the Bathroom
- Quality of Materials Used
The cost of the basic bathroom will be in the $3,000 to $6,000 range. However, the cost of plumbing could add significantly to the cost if the garage is more than 10-20 feet away.
There are just too many factors involved and only a local plumber will be able to give you an estimate after visiting the site and taking measurements.
Related Post: How To Put A Bathroom In Your Detached Garage? (The Best Way!)
Thank you very much for reading the post. I do hope you found it informative and useful.






