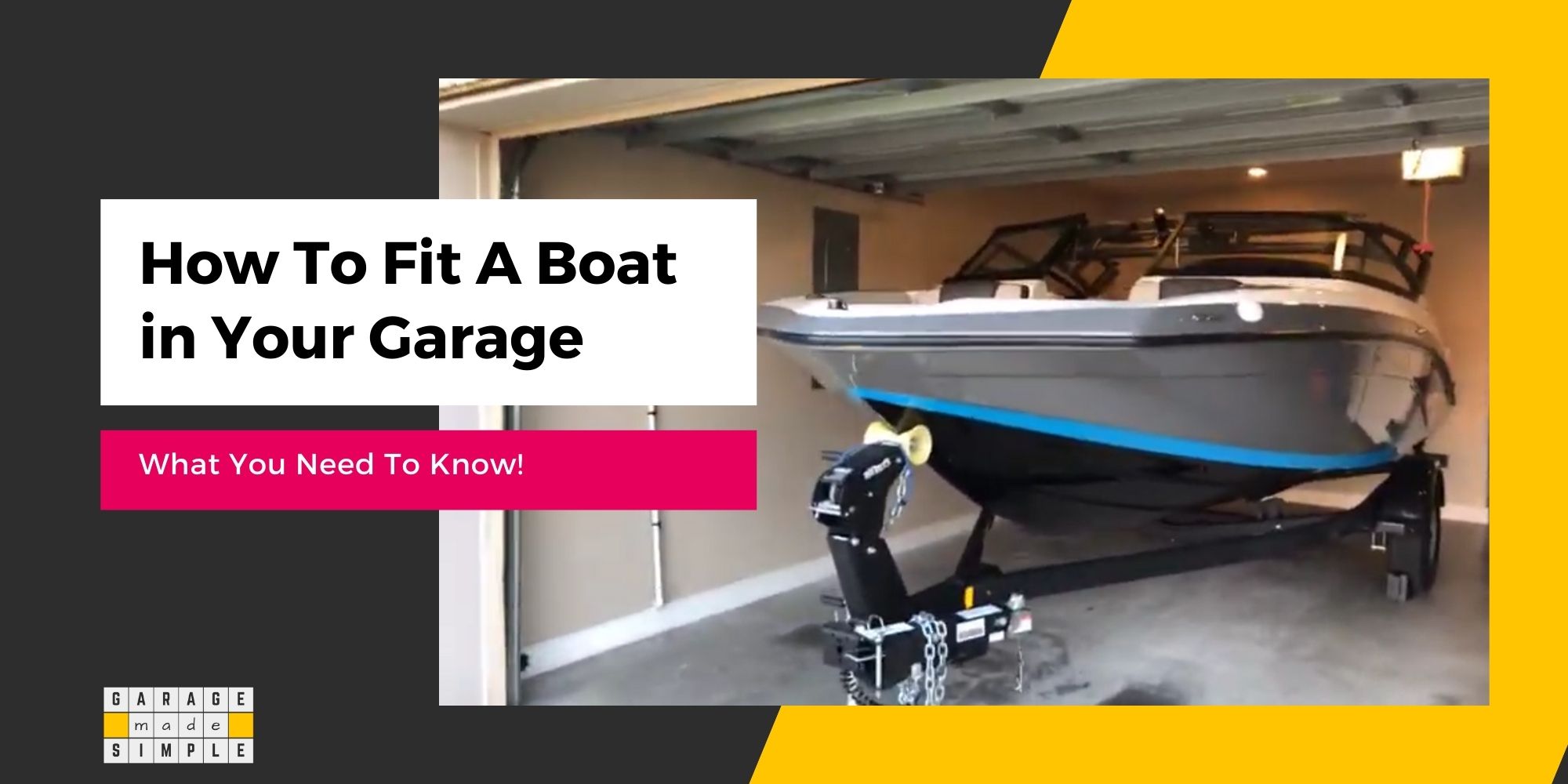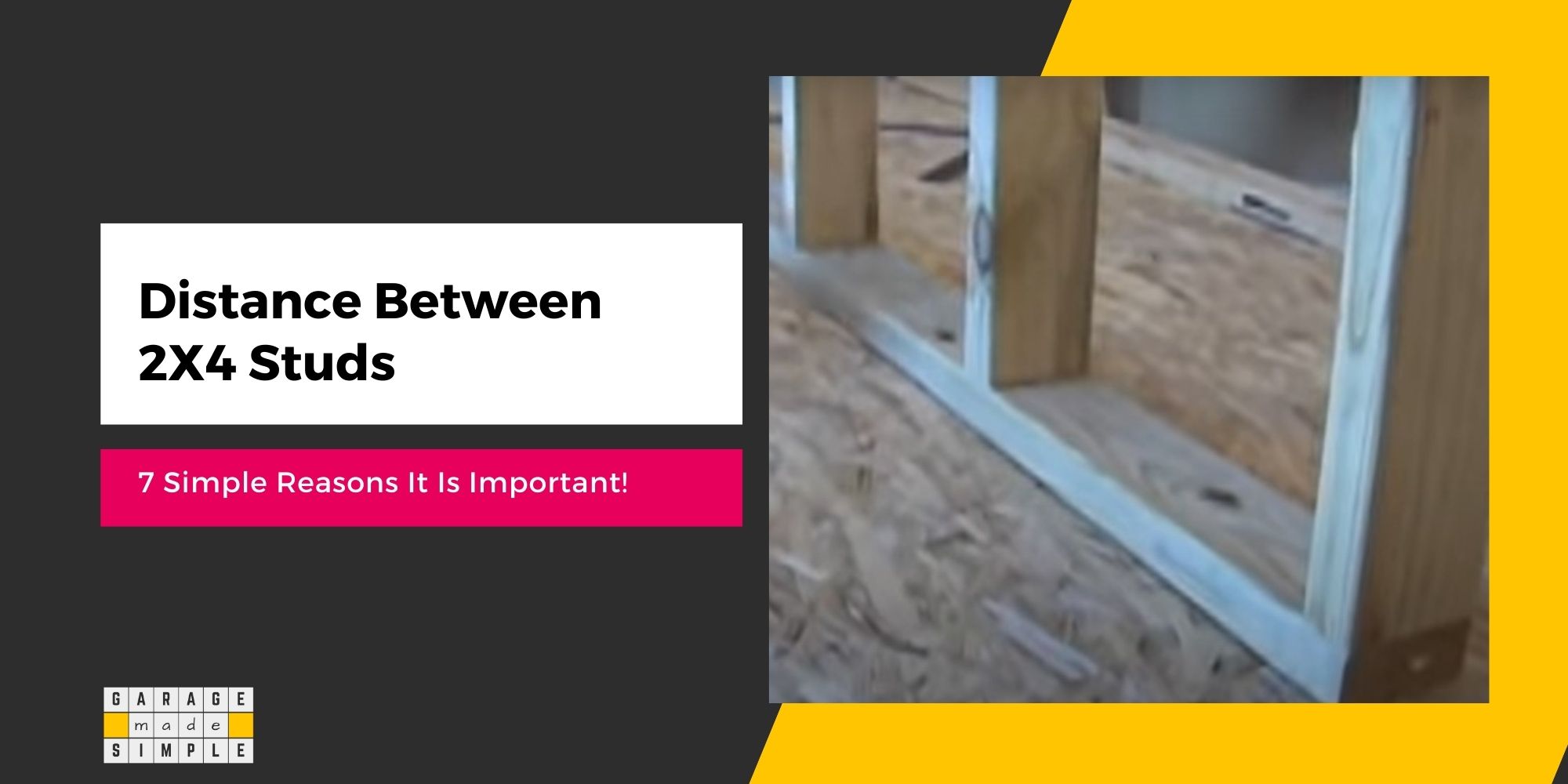Building A Garage On Your Driveway Made Easy
garagemadesimple.com is a participant in the Amazon Services LLC Associates Program, an affiliate advertising program designed to provide a means for sites to earn advertising fees by advertising and linking to Amazon.com . The website is also an affiliate of a few other brands.
Can You Build Your Garage On Your Driveway?
You may need to or want to build the new garage on top of your existing driveway. There are several advantages when you build a garage on your driveway, but can you do it?
You can build a garage on your driveway but you need to check:
- The Local Zoning Regulations. Quite often, a garage built on the side or rear is permitted but at the front is not.
- The Structural Integrity of the Driveway. Unlevel, cracked or crumbling driveway will need refurbishment.
There are also a few workarounds to your problem (in case you can not build a garage on your driveway). So read on to find out what you need to know.

What are Zoning Laws in The US? (Some Examples)
Zoning is a method of procedure whereby municipal corporations seek to control the uses or the occupancy of land or lots by restricting such land or lots to certain enumerated uses or to certain types of structures.
1. Pollard WL. Outline of the Law of Zoning in the United States. The ANNALS of the American Academy of Political and Social Science. 1931;155(2):15-33. doi:10.1177/000271623115500203The 2021 edition of the International Residential Code (IRC) with over 40 Chapters (each Chapter has a multitude of Sections & Subsections) recommends the building code for every possible residential structure.
Local Zoning Authorities use the 2021 IRC as a starting point and add their own interpretations or regulations specific to their locality. Ultimately any construction on your lot is governed by them.
I hope this clarifies that there is only one reasonable answer to the question, Can You Build A Garage On Your Driveway? Check with your Local Zoning Authority.
Having said that let us consider a few examples:
New York City, New York
Excerpt from the Zoning FAQ of New York City
Q: Can I put a garage (or a shed) on my property?
A: Yes. If located in a required side or rear yard, then the structure must not exceed 10 feet in height. Garages and sheds are not permitted in front yards. If located anywhere else on your property, then it must comply with the underlying height, setback, and floor area requirements of your district.
Palm Beach County, Florida
Excerpt from the Palm Beach County, Code Enforcement Division – Common Code Violations
Building without a permit:
A permit must be obtained for structures including pre-fabricated structures such as sheds, gazebos, fences, satellite dishes, reroofing, room additions, pouring concrete slabs, and any other structures including gas, electrical, plumbing or mechanical systems. Permits are also needed to move, remove or demolish any structures.
Thompson’s Station, Tennessee
The Land Development Ordinance (LDO) of Thompson’s Station, Tennessee is a 193 page document. Unless you are a lawyer, it is not easy to navigate and come to a conclusion.
The point of giving 3 random examples is that a) Zoning Laws differ from locality to locality b) they are not very easy to fully comprehend.
The rule to follow is that whenever you want to do any construction on your lot and have questions (including Can You Build A Garage On Your Driveway?) check with the local building office directly.

Benefits of Building a Garage on Your Driveway
Building a garage on your existing driveway comes with many benefits:
1. Saves Cost
You can save quite a bit of money by building a garage on your driveway as you don’t have to invest in creating a new foundation or floor.
2. Saves Time
Digging the grade, preparing the base, pouring concrete for the foundation and the garage floor slab and waiting for it to cure can take 5 – 6 weeks. You can save all that time by building the garage on your driveway.
3. Saves Space
If your driveway is spacious enough, building a garage on it saves space in your backyard. This is especially valuable if you have a small yard or limited space for construction.
4. More Convenience
Having a garage on your existing driveway results in a lot more convenience. You can easily park your car and access your home.
5. Enhanced Property Value
Garages add value to a property. If you ever decide to sell your home, having a garage can significantly increase its market value. Many homebuyers consider a garage an essential feature.
How to Build a Garage on Your Driveway
There is a large range of materials that can be used to make a driveway. Some popular ones are:
- Concrete
- Asphalt
- Gravel
- Pavers
- Bricks
- Natural Stone Tiles
- Grass
Building a Garage on Concrete Driveway
Concrete driveways are possibly the most popular. A concrete driveway is quite similar to a garage floor slab. It would be possible to build a garage on a concrete driveway provided it meets the following specifications and quality checks.
Compressive Strength Comparison
The 2021 International Residential Code (IRC) under Chapter 4, Section R402.2 and Table R402.2 lists the “Minimum Specified Compressive Strength” for garage floor slabs as:
| Weathering Potential | Compressive Strength (PSI) |
| Negligible | 2500 |
| Moderate | 3000 |
| Severe | 3500 |
For the Weathering Potential Map, you can check out Figure R301.2(3) of the IRC Code.
According to Portland Cement Association (PCA), a compressive strength of 4,000 psi at 28 days is adequate strength for a concrete driveway for most climates. In reality most cement driveways have compressive strengths of 4,500 psi.
Concrete Thickness Comparison
Concrete Garage Slabs are generally placed at a thickness of 4” and do not have rebars. However they are reinforced with wire mesh. Concrete Driveways are also placed at a thickness of at least 4”. Just like garage slabs they will not have rebars but will have wire mesh.
Place concrete at a minimum thickness of 4 inches. Increasing the thickness from 4 inches to 5 inches will add approximately 20% to your concrete cost, but will also boost your driveway’s load-carrying capacity nearly 50%, according to the Tennessee Concrete Association.
Source: Concrete Network
A well made concrete driveway is as good or better than a concrete garage floor.
Cracked or Crumbling Concrete Driveway
Concrete slabs always crack. If the cracks in your concrete driveway are normal and the concrete surface is level, then you can go ahead and build your garage on it. Nothing to worry about.
However, if the concrete is crumbling and the cracks are such that sections of the driveway have sunk unevenly, then you have a problem at hand. You will need to get this issue sorted out, before you start to build the garage on the driveway.
Check out my earlier blog post How To Fix Crumbling Concrete Garage Floor? (What You Need To Know!). The same techniques work for concrete driveways.
Building a Garage on Asphalt Driveway
Asphalt driveway may be the second most popular material for driveways.
The fumes released during the laying of asphalt on the driveway is bad enough. Using asphalt indoors and in confined spaces can be outright dangerous.
You can build a garage on an asphalt driveway as the asphalt has already been laid out. However, it is not recommended.
Asphalt absorbs flammable materials and will make the garage floor a fire hazard. In any case the local building code will most likely not give you permission.
Building a Garage on Other Types of Driveway
All other types of driveways are not suitable as a garage floor, mainly because they are not even or structurally sound.
Alternatives to Building a Garage on Your Driveway
If you are unable to build a garage on your driveway, you can look at buying a) a prefab garage or b) a carport.
Prefab Garage
The prefab or modular garage is cheap, easy & quick to install and functional. It is no match to a constructed garage on quality, durability and aesthetics.
I personally do not like prefab garages. However, a prefab garage is certainly a lot better than NO garage. Generally speaking. it is a lot easier to get permission to install one. They often come with their own flooring too!
You can find out more about prefab garages from my earlier blog post Better Not Waste Money On A Prefab Garage. (Here’s Why!).
Carport
A carport is a covered structure to protect vehicles from sun, rain & snow. It must have two or less walls. If a third wall is added, then it is considered a garage by the building code, even though it may not have a garage door.
Many local building authorities have fairly lenient regulations when it comes to a carport. So there is a high probability that you will either not need a permit or can get it quite easily.
In the case of an attached or detached garage, the carport could be on the driveway in front of the existing garage. With this type of arrangement, you could use the existing garage as living space and park the cars in the carport.
At the same time you could use the carport as an additional outdoor recreation space. Move out the cars and your carport can be a covered playground for your kids or a covered patio for entertaining a few friends.
Free standing and even attached carports are available as kits or prefabs. But of course you can always have a custom designed carport constructed.
Thank you very much for reading the post. I do hope you found it informative and useful.






