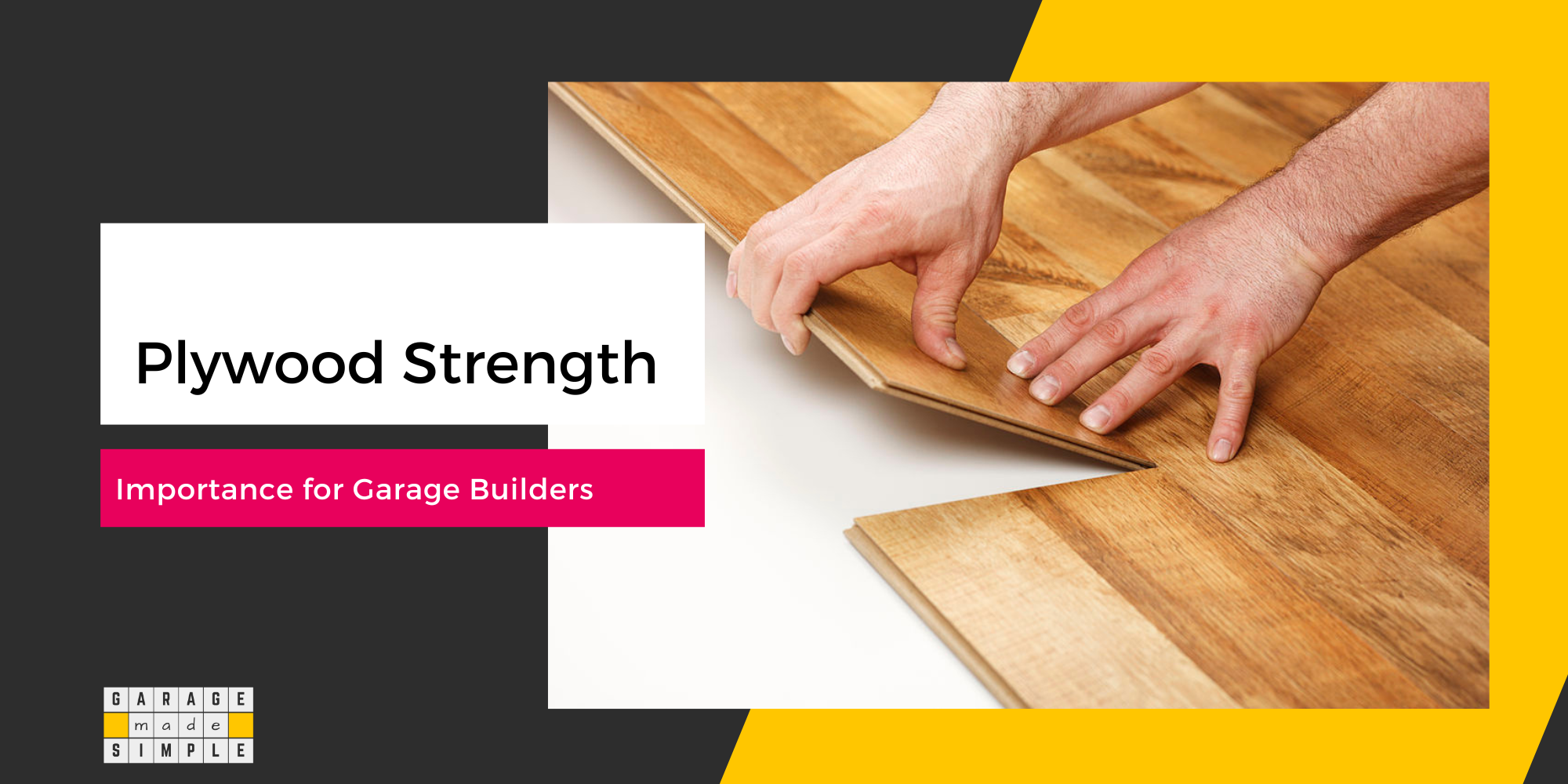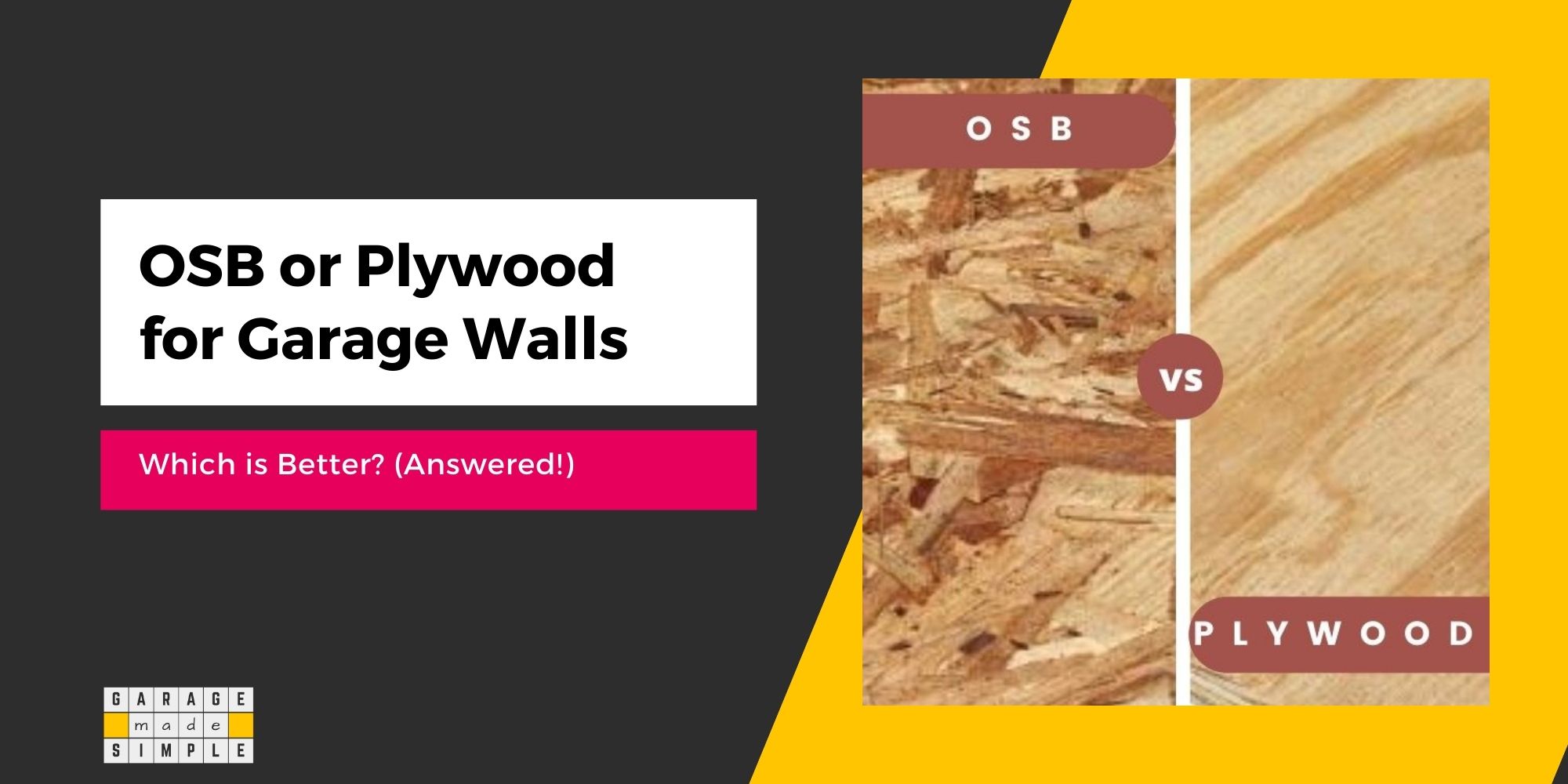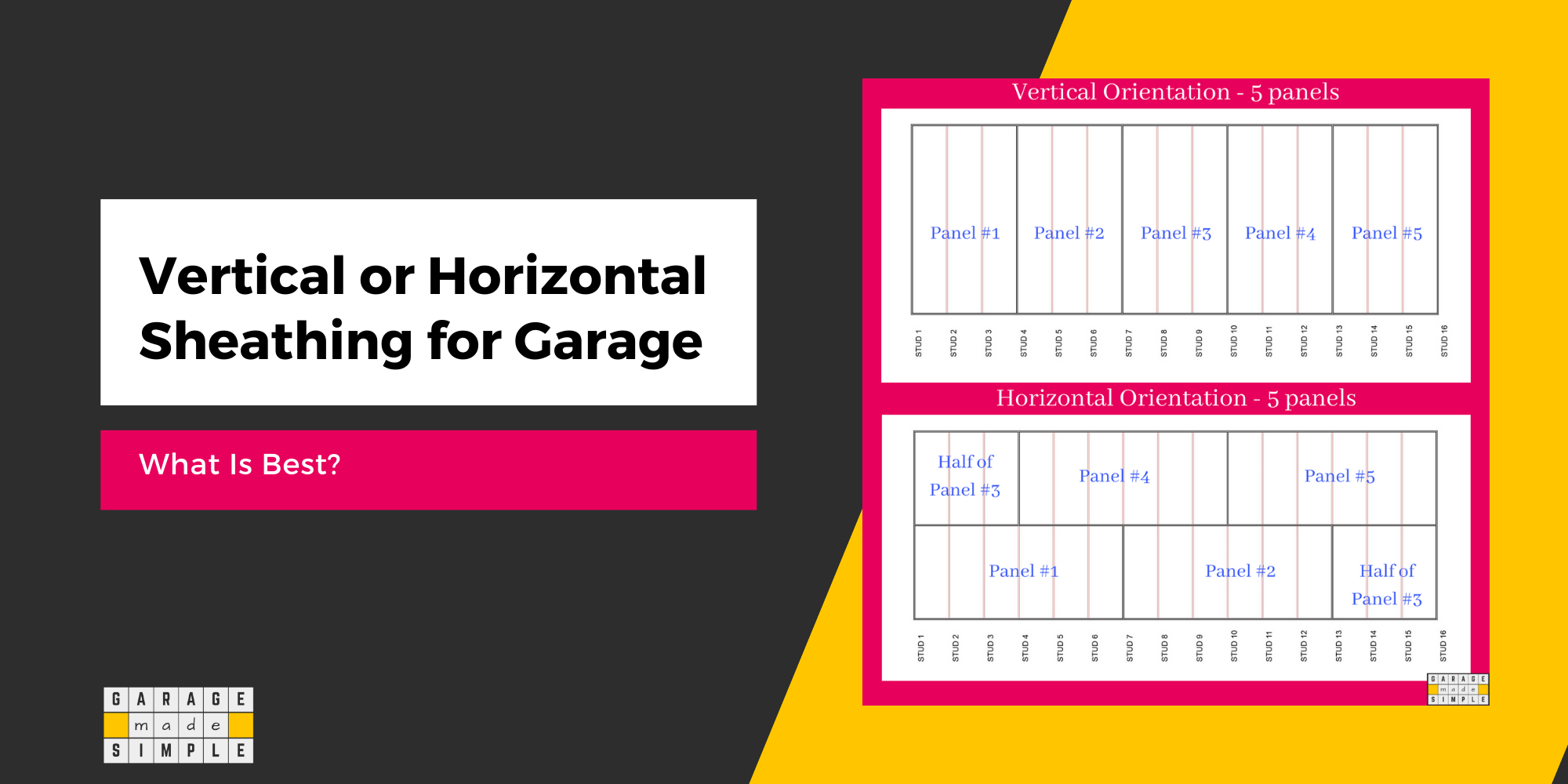Best Drywall for Garage Walls: 5 Helpful Things to Know!
As an Amazon Associate, I earn from qualifying purchases.
What is the Best Drywall for Garage Walls?
Drywall is the most affordable and popular sheathing material for finishing a new or a remodeled garage. However, unless you are already familiar with the different types of drywalls. choosing the right one can be quite confusing. How can you find out what is the best drywall for garage walls?
The best drywall for garage walls is ½” thick 4‘X8’ mold resistant ultralight drywall.
You do not have to take my word for it. Read the article below where I explain the 5 helpful things you need to know before you select the best drywall for your garage walls. Chances are you will come to the same conclusion.

What Are Different Types of Drywall?
Drywall, gypsum board, sheetrock are different names for the same product. At a very basic level, drywall is just a panel of gypsum powder, mixed with some additives and sandwiched between two sheets of paper.
Gypsum is a mineral which is available in abundance in the earth’s crust. The gypsum powder is actually 50% water (by volume) in crystalline form. This unique composition makes gypsum extremely fire resistant.
There are several different types of drywall available in the market. The difference is the additional functionality that manufacturers add to the standard drywall. The important ones are as under:
Regular Drywall
Regular drywall, aka standard drywall or white board, is the most common type of Drywall. The gypsum powder is sandwiched between two sheets of paper. One side is white and the other side is brown.
Regular drywall has no special properties, other than the natural fire resistance that is the hallmark of every type of drywall. Regular drywall is used extensively for sheathing of walls & ceilings in all types of residential projects.
Moisture Resistant Drywall
Moisture resistant drywall is designed for use in areas which are prone to high moisture levels and humidity. Moisture resistant drywall is commonly known as green board drywall because of the green covering. The green paper is coated with wax to make it moisture resistant.
Moisture resistant drywall is generally used in wet areas such as bathrooms, kitchens, laundry rooms, basements etc.
You must keep in mind that green boards are moisture resistant but not waterproof.
Moisture resistant drywall immersed in water for some length of time, will soak up water and disintegrate, just like any other drywall.
Mold Resistant Drywall
Mold resistant drywall is more than just moisture resistant. It has superior mold and mildew resistant properties too! Mold resistant drywall is often referred to as purple drywall because of the striking purple color used by Gold Bond Building Products.
Mold Resistant Drywall is a good choice for dark, damp places such as basements, utility rooms and even garage walls & ceilings.
Fire Resistant Drywall (Type X)
Fire resistant drywall, also known as Type X drywall, offers a much higher level of fire resistance as compared to other types of drywall. The high level of fire resistance comes from fiberglass incorporated within the gypsum core.
Type X drywall must pass a one hour fire rating test for a ⅝” board or 3/4 hour rating for a ½” board. Type X drywall is required by code for sheathing a garage ceiling which has living quarters above it.
Soundproof Drywall
Soundproof drywall, as the name suggests, helps to dampen sound waves. Soundproof drywall is composed of a laminated drywall made with a mix of wood fibers, gypsum and specialty polymers.
Soundproof drywall is more dense than regular drywall. It is the ideal cladding for music rooms, auditoriums and studios.
Are There Different Size Drywall?
The construction industry and the drywall industry work “hand in glove”, when it comes to drywall sizes. The most common distance between studs (or joists) is 16” OC. Though less common, 24” OC spacing between studs (or joists) is also used in some construction projects.
When working with studs spaced 16” OC (or 24” OC), drywall dimensions that are multiples of 4’ are very useful. The distance between 4 studs at 16” OC or 3 studs at 24” OC is 4’.
4’X8’ Drywall
4’X8’ is the most popular drywall dimension as it is very economical and easy to install on most walls.
It is perfect for a garage wall that is 8’ high. You can use them horizontally to cover the entire wall so as to end up with just one horizontal seam at a height of 4’. This seam is super convenient to tape & mud.
You can use a 4’X8’ size in a vertical orientation too. The advantage of a vertical configuration is that it can be installed by one person without the need for a drywall lift. Lay the panel on the floor, align the shorter edge against the wall and simply swing the panel up.
Schematic for Drywalling a 8’X20′ Garage Wall with 4’X8′ Drywall Panels

4’X12’ Drywall
After 4’X8’ drywall, 4’X12’ drywall is the most popular size. It is better than 4’X8’ drywalls for bigger 2-car, 3-car or 4-car garages. You can cover the longer walls with fewer panels and fewer joints.
Contractors prefer to use 4’X12’ drywall panels, as much as possible as they can finish more work in less time. The heavier weight does not bother them as they have the manpower and the machinery.
Transporting and installing 4’X12’ drywall panels can be very challenging for DIYers though!
Other Dimensions
In addition to the above two very popular dimensions, you can get drywall panels in 4’X10’ and 4’X16’ sizes too.
Some companies also offer drywall panels which are 4 ½’ wide. This is helpful if you have tall (9’ high) garage walls. You can still get away with just one horizontal seam, which would not be possible with a 4’ wide drywall panel.
Some retailers may offer 2’X2’ drywall squares, which are useful for patch up jobs.
What Thickness Drywall Should I Use?
The thickness of the drywall is often dictated by code. The thickness is important because it has a direct correlation with the strength and the fire rating of the drywall panel.
Following are standard drywall panel thicknesses available in the retail stores.
¼” Thick Drywall Panels
¼” Thick Drywall Panels are too thin to provide structural support and are therefore used as decorative skim coats. They are applied on existing walls or sheathing material, which provides the basic support.
As the panels are thin they have a degree of flexibility. They are useful if you are working with slightly contoured walls. Practically speaking, they are of little use in a garage.
⅜” Thick Drywall Panels
⅜” Thick Drywall Panels provide a balance between flexibility and rigidity. They are useful for covering curved walls or for patch up jobs.
Once again, they are of no use in a garage.
½” Thick Drywall Panels
½” Thick Drywall Panels have the best balance between important drywall performance parameters such as strength, weight and cost. No wonder ½” thick drywall panels are used extensively on interior walls and ceilings, all over the house, including the garage.
½” Thick Drywall Panels are code compliant for use on garage walls & ceilings (except for garage ceilings that have living quarters above them).
⅝” Thick Drywall Panels
⅝” Thick Drywall Panels are the thickest available. The thickness increases their fire resistance and strength but also their weight and cost. Nonetheless they are quite often used in commercial buildings where fire rating, soundproofing, structural strength and rigidity are important requirements.
As per code a garage ceiling must use ⅝” Thick Type X Drywall Panels if there are living quarters above it.
How Do I Calculate How Much Drywall I Need?
A simple way to calculate how much drywall you need is to calculate the area to be covered and divide it by the area of the drywall panel.
A 4’X8’ panel is 32 sq.feet and a 4’X12’ panel is 48 sq. feet. So if the area to be covered is 1440 sq. feet then you need 45 panels of 4’X8’ (calculated as 1440/32) or 30 panels of 4’X12’ (calculated as 1440/48).
You can also use one of the many “online” calculators. I like the Drywall Calculator by HomeAdvisor as it is very simple to use.
NOTE: Always buy 10-15% more than the calculation to accommodate cutting & wastage.
What is the Code for Drywall for Garage Walls?
Section R302.6 of The 2021 International Residential Code (IRC) is relevant to the Dwelling-Garage Fire Separation.
R302.6 Dwelling Garage Fire Separation (applies to adjoining Garage Walls & Ceilings) states that
The garage shall be separated as required by Table R302.6. Openings in garage walls shall comply with Section R302.5. Attachment of gypsum board shall comply with Table 702.3.5. The wall separation provisions of Table 302.6 shall not apply to garage walls that are perpendicular to the adjacent dwelling unit wall.
Table R302.6
| Separation | Material |
| From the residence and attics | Not less than ½-inch gypsum board or equivalent applied to the garage side |
| From all habitable rooms above the garage | Not less than 5⁄8 -inch Type X gypsum board or equivalent |
| Structure(s) supporting floor-ceiling assemblies used for separation required by this section | Not less than ½-inch gypsum board or equivalent |
| Garages located less than 3 feet (914 mm) from a dwelling unit on the same lot | Not less than ½-inch gypsum board or equivalent applied to the interior side of exterior walls that are within this area |
The local building code for use of drywall in a garage is usually an exact copy of the above IRC code. Some local authorities may add to the above code for the sake of more clarity or making the code more stringent in their jurisdiction.
But no local building code will compromise on the IRC Code and make it less stringent.
Conclusion
A garage is considered to be a fire risk as many types of flammable materials such as gas, oil, paint and other automotive & household chemicals are stored there.
Garages, quite often, tend to be dark & damp. The garage floor gets wet from water seepage, leaks or flooding. Therefore, mold growth on garage drywalls is a distinct possibility.
Finally, attached garages need to comply with the IRC and local building code.
Keeping all the above factors in mind, the best drywall for garage walls is ½” thick 4’X8’ mold resistant ultralight drywall.
Want something even better and do not mind paying a bit extra? Then go for ⅝” thick 4’X8’ mold resistant fire rated Type X drywall.
Recommended Products:
USG Sheetrock Brand 1/2 in. x 4 ft. x 8 ft. UltraLight Mold Tough Drywall
USG Sheetrock Brand 5/8 in. x 4 ft. x 8 ft. Mold Tough Firecode X Drywall
Thank you very much for reading the post. I do hope you found it informative and useful.






