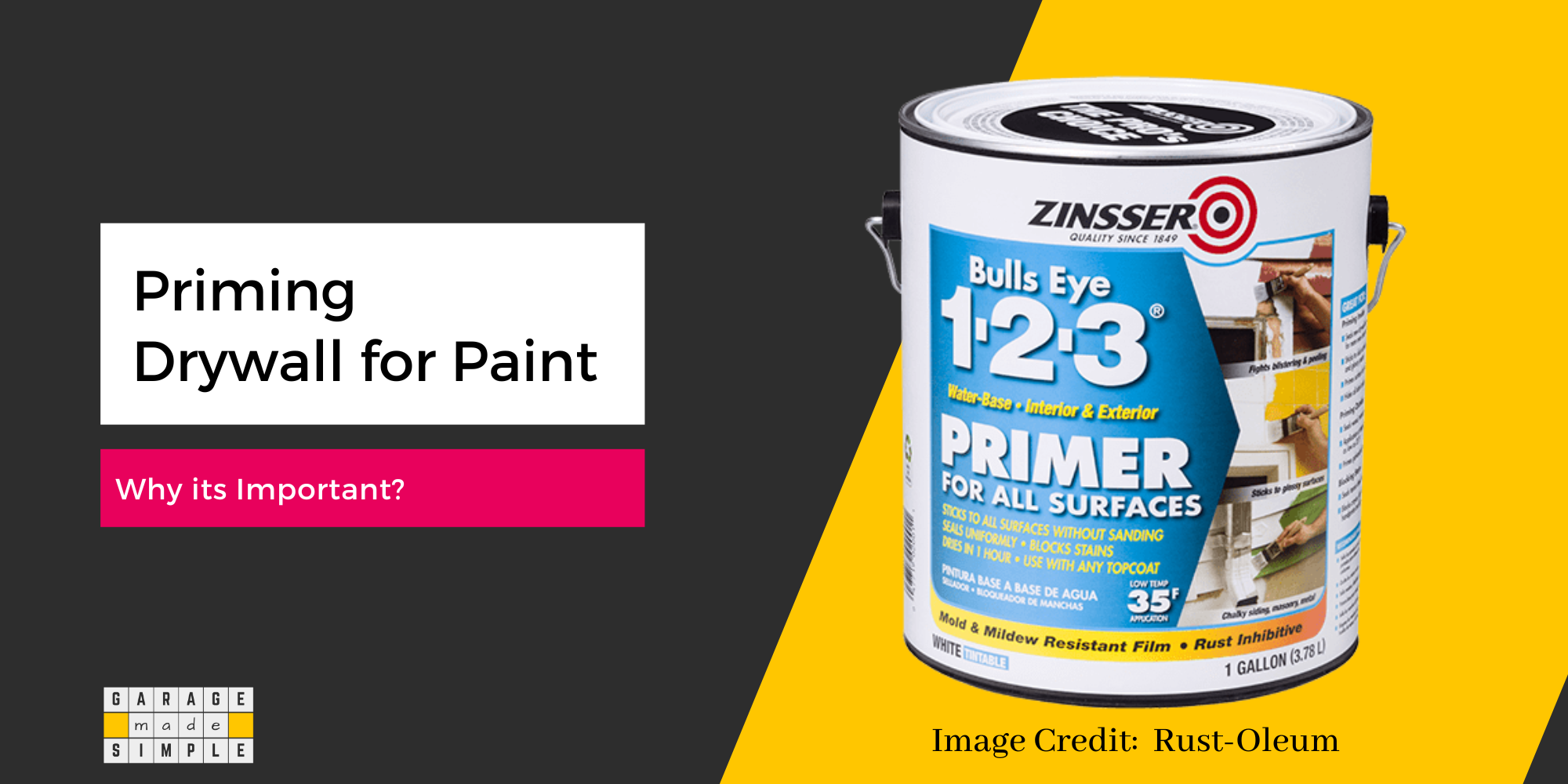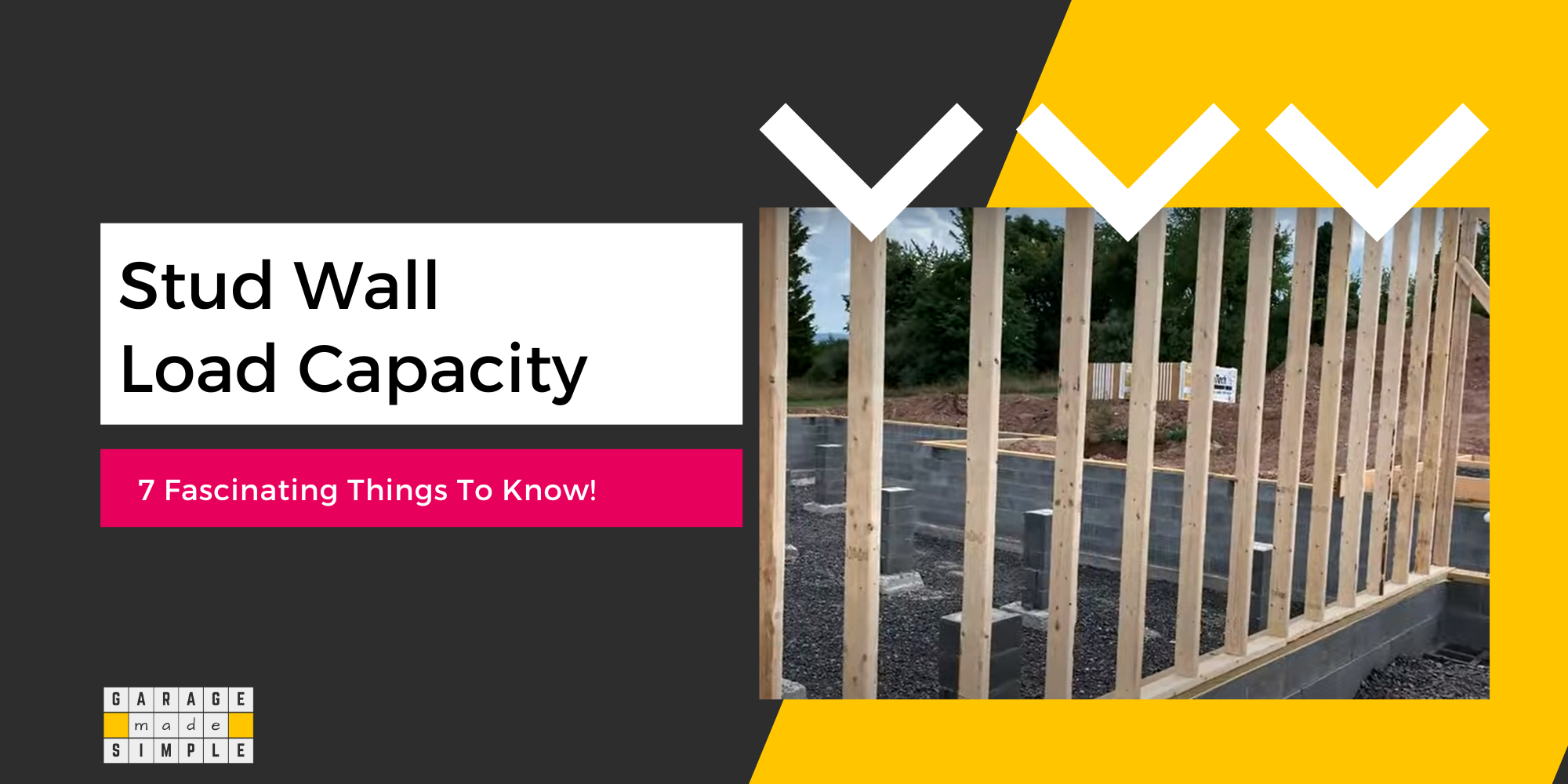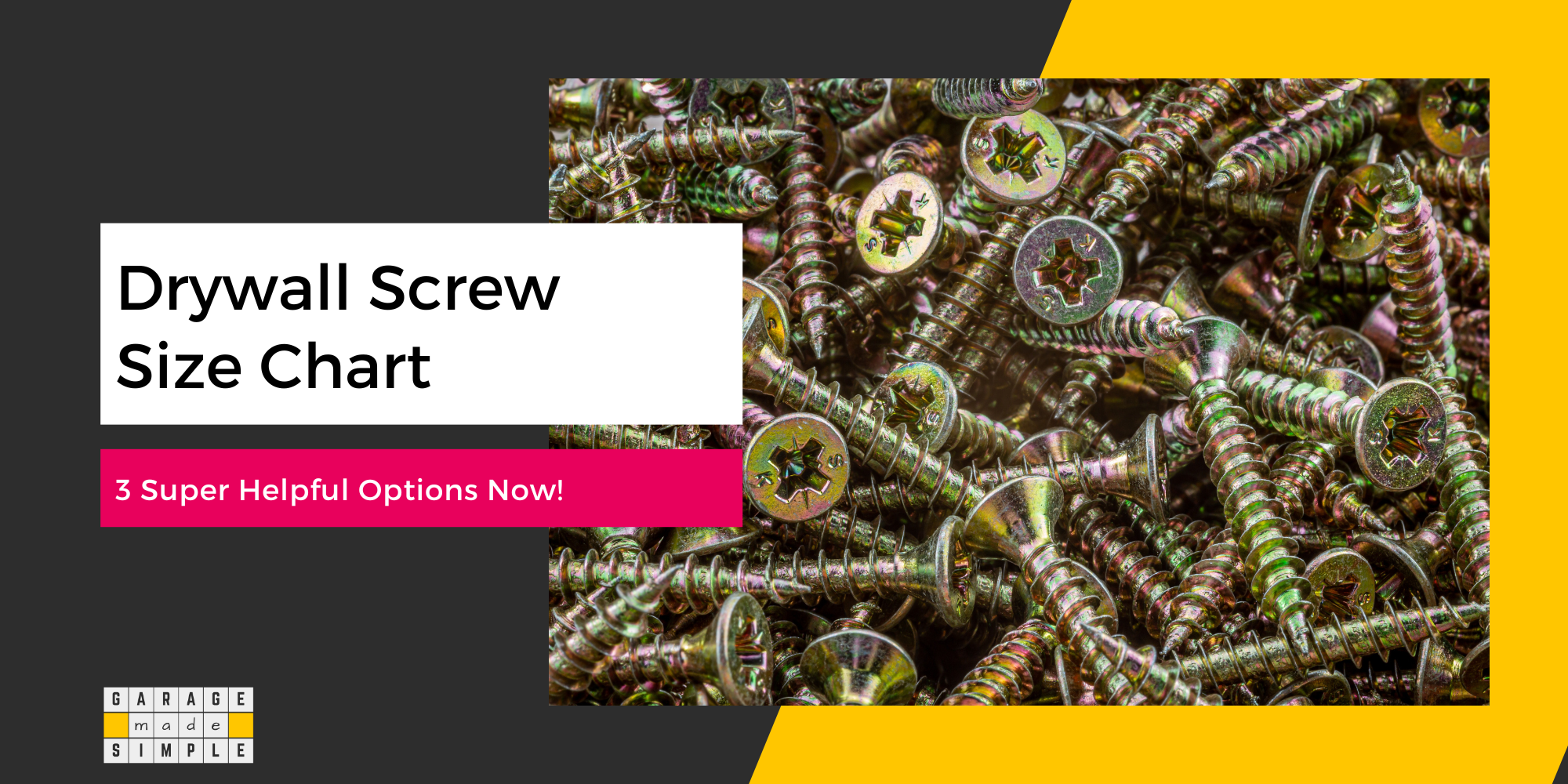Sill Plate Moisture Barrier: Does It Really Protect Your Garage?
As an Amazon Associate, I earn from qualifying purchases.
What Do You Put Between a Sill Plate and Concrete?
The concrete slab-on-grade has been poured and has cured. You are building the garage wall frames out of 2X4 studs. These need to be affixed to the concrete slab using sill plates and anchor bolts. But, what do you put between the sill plate and concrete slab?
You should place a sill plate moisture barrier between the sill plate and concrete slab. This will prevent the ground moisture that wicks up through the concrete slab from making the sill plate damp.
As per code the sill plate must be pressure treated wood that is resistant to rot, decay and insects, such as termites and carpenter ants. A sill plate moisture barrier adds another layer of protection to your garage superstructure.
A sill plate moisture barrier also prevents leakage of air from the gap between the sill plate and concrete slab. This makes your garage more energy efficient as heat loss due to convection is reduced.

In addition to installing a good quality sill plate moisture barrier, make sure that any gap between the sill plate and the concrete slab is properly sealed with a flexible PU sealant.
What Is a Sill Plate Moisture Barrier?
A sill plate moisture barrier is a soft material that is impervious to moisture and vapor. It is placed between the sill plate and the top of a concrete slab-on-grade or foundation wall.
The most common materials used to make sill plate moisture barriers are polyethylene and polypropylene. Butyl rubber, polyurethane, and self-adhesive flashing tapes can also be used to make it. The material must be durable, flexible, and water, moisture and vapor impermeable.
What is a Good Sill Plate Moisture Barrier?
Dow Sill Seal Foam Gasket is a flexible, impermeable membrane that is both an air and moisture barrier. The gasket is usually sold in rolls.
Dow Sill Seal Foam Gasket 3.5 inch x 50 foot, available at Amazon, helps reduce air infiltration between a concrete foundation and sill plates and provides resistance to water and water vapor.
How Do You Install a Sill Plate on a Concrete Slab?
What you will need for the job
- Measuring tape
- Saw (circular saw, hand saw, etc.)
- Concrete chisel and hammer (for cleaning the surface of the slab)
- Drill (with masonry bit)
- Concrete anchors and anchor setting tool (such as a hammer or impact driver)
- Level
- Silicone caulk and caulk gun
- Moisture barrier roll
- Scissors or utility knife
- Safety gear (such as goggles and ear protection)
Measure
Measure the length of the concrete slab where the sill plate will be installed.
Cut Sill Plate
Cut the sill plate to the appropriate length using a saw.
Clean Concrete
Clean the surface of the concrete slab where the sill plate will be installed, removing any debris or excess concrete.
Sill Plate Moisture Barrier
Unroll a moisture barrier on the concrete slab, ensuring that it covers the area where the sill plate will be installed and extends at least 6 inches up the wall.
Place the sill plate on top of the moisture barrier, aligning it with the edges of the slab.
Drill Holes
Drill holes through the sill plate and into the concrete slab at regular intervals (usually every 16 inches or as specified by local building codes).
Insert Anchors
Insert concrete anchors into the holes and secure them in place using a hammer or impact driver.
Level & Secure
Check that the sill plate is level and make any necessary adjustments. Secure the sill plate to the anchors by tightening the anchor’s nut.
Seal Joints
Fold the excess moisture barrier over the top of the sill plate, tucking it underneath the bottom plate of the wall framing.
Seal the joints between the sill plate and concrete slab with silicone caulk to prevent air and moisture infiltration.
Bottom Line
The bottom line is that the garage sill plate is required so that the garage wall frame can be attached the concrete garage floor. The sill plate should be of pressure treated wood to comply with the code and to protect it from rot, decay and insects.
A sill plate moisture barrier adds another layer of protection to the garage superstructure. Groundwater rises and wicks through the concrete floor that is porous. Without a moisture barrier the water will make the sill plate and the vertical studs attached to it damp and vulnerable.
Thank you very much for reading the post. I do hope you found it informative and useful.






