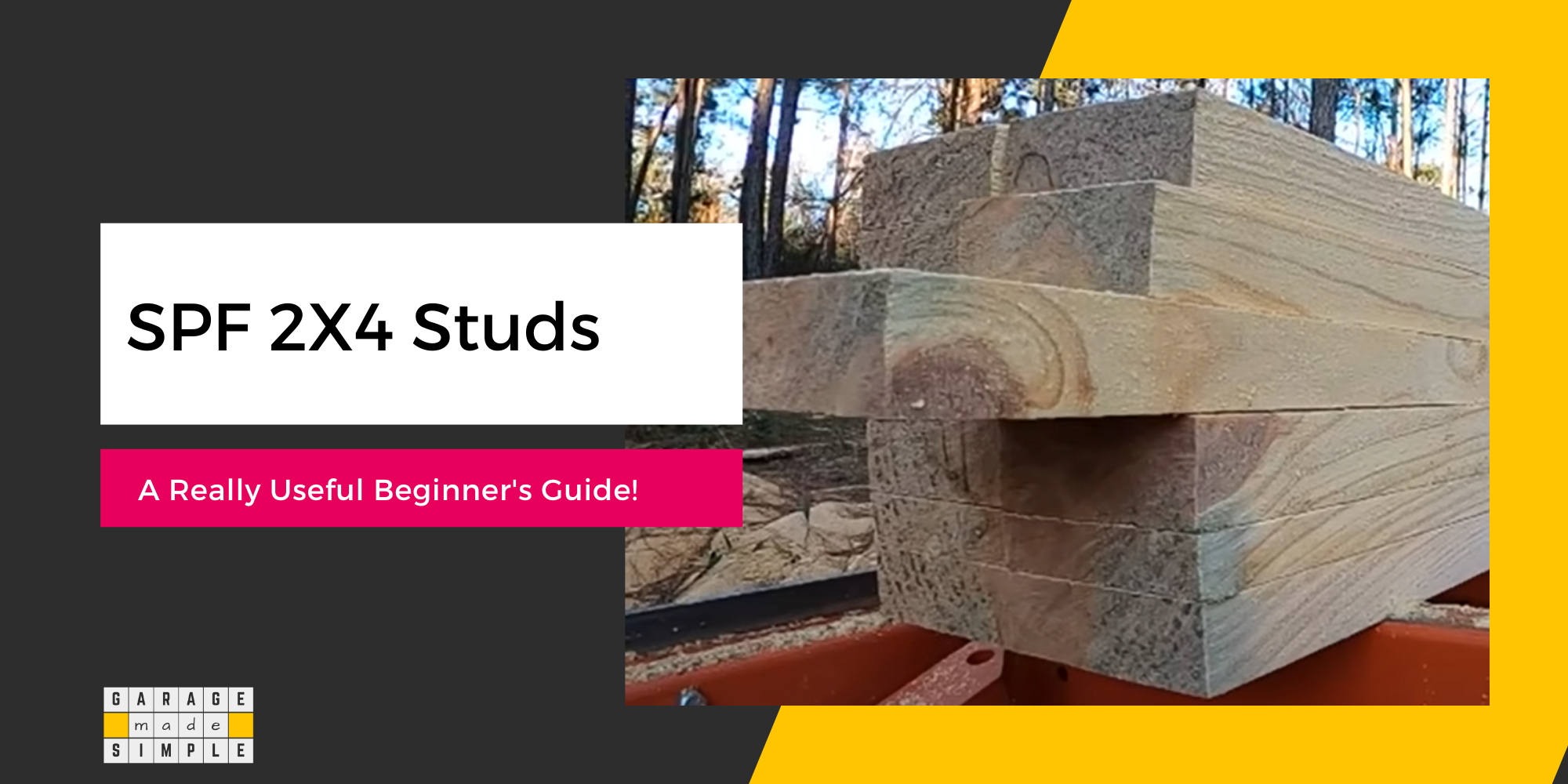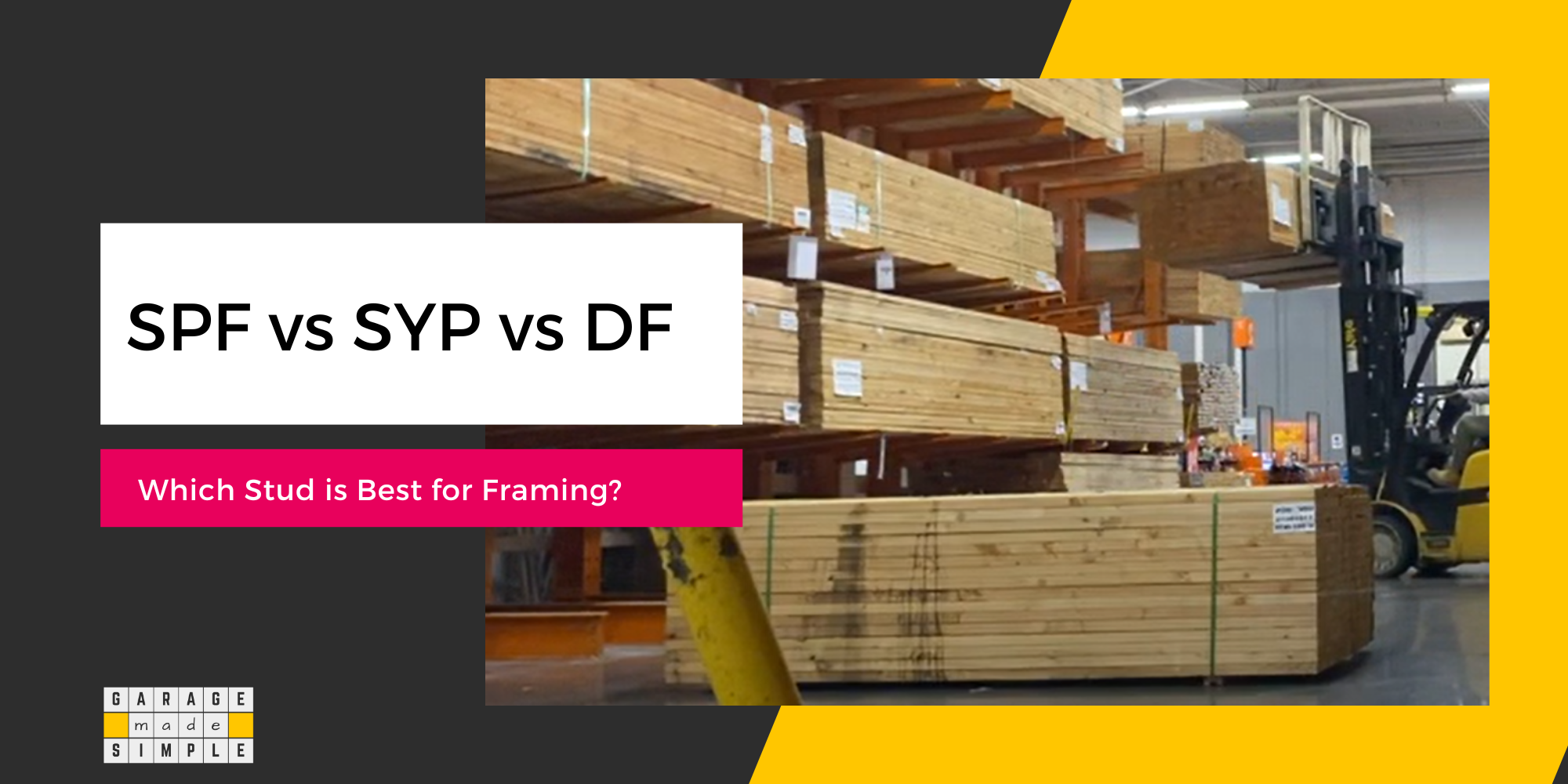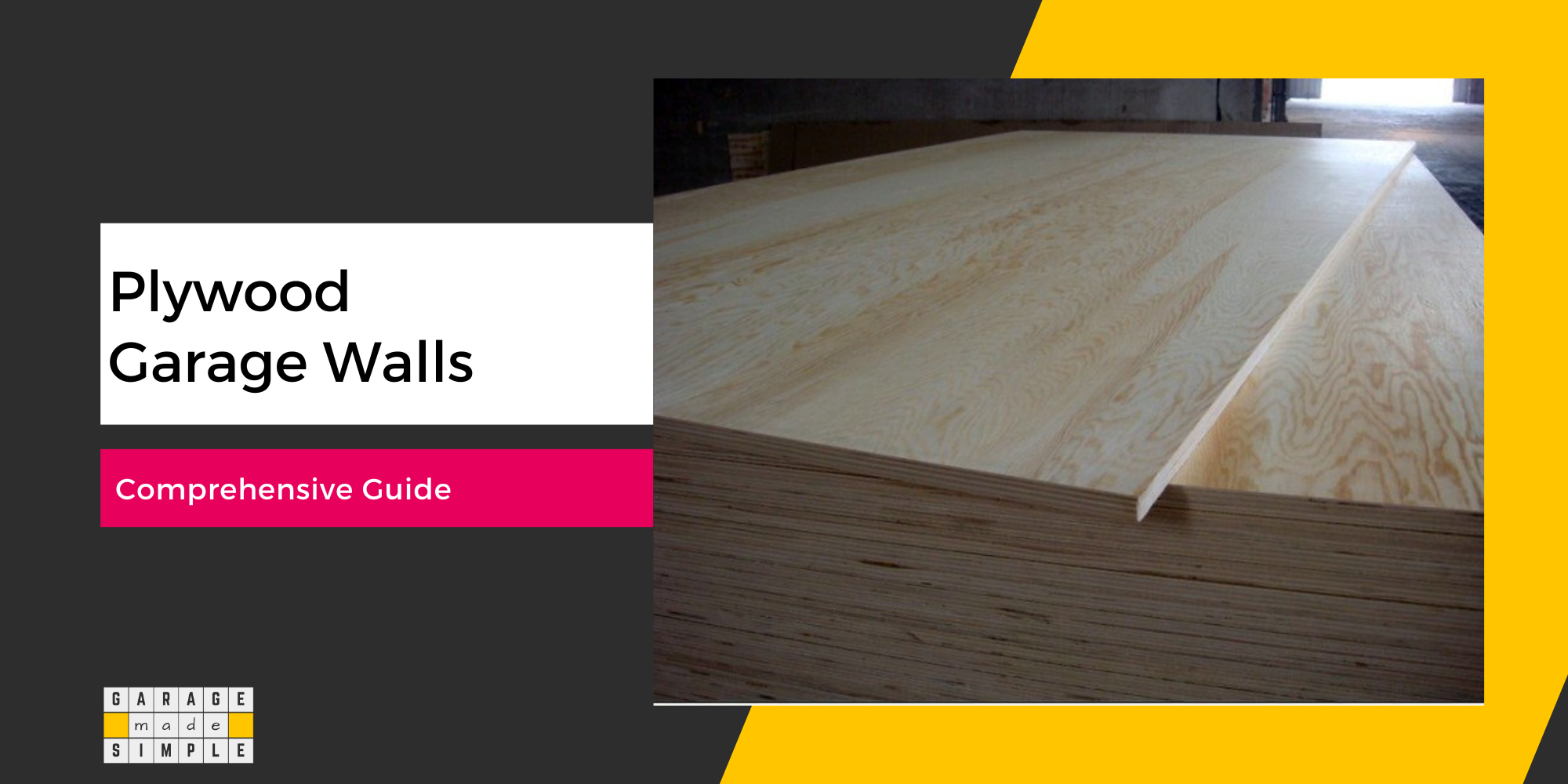OSB Garage Ceiling: Advantages & Disadvantages
As an Amazon Associate, I earn from qualifying purchases.
Is OSB Good for Garage Ceiling?
When it comes to finishing your garage ceiling, drywall is often the go-to option. But for those seeking superior strength, durability, and water resistance, a plywood or OSB garage ceiling is a compelling alternative.
OSB is a good choice for a functional garage ceiling because of its high shear strength, good resistance to water and reasonable price. However. it has a very industrial look and will not be able to make your garage cozy & livable, unless finished.

You must get a written permit from your Local Building Authorities before using OSB on your garage ceiling. The 2021 International Residential Code (IRC) requires the use of “drywall or equivalent” for dwelling-garage separations. However, this does not apply if there are no living quarters above the garage ceiling.
Having said that, the Local Building Authority in your town may have its own interpretation and code. You must check & comply with it.
Key Takeaways – OSB Garage Ceiling: Advantages & Disadvantages
| ADVANTAGES | DISADVANTAGES |
| Strength: Exceptionally strong due to cross-oriented strands, higher tensile strength than plywood. | Weight: Heavier than standard drywall, making installation more challenging. |
| Water Resistance: Fairly high water resistance, suitable for exterior use, can be further improved with sealants. | Cutting Difficulty: Requires tools like a circular saw, may release urea formaldehyde particles, posing health risks. |
| Affordability: More expensive than drywall but significantly cheaper than plywood. | Fire Resistance: Classified as Class C, lower fire resistance compared to softwood plywood. |
| Industrial Look: Has an industrial appearance, limited aesthetic options, painting requires thorough preparation. |
Advantages of OSB Garage Ceiling
Oriented Strand Board (OSB) is an engineered wood product, similar to plywood, MDF and particle board. OSB is made from small pieces of wood that are too small to have any functional use. Scrap wood is also used. The wood is broken down into rectangular chips.
The chips are mixed with adhesive resin and laid out in thick mats. High heat and pressure are used to bond the chips into a panel. The chips or the strands are oriented so as to enhance the structural strength of the panel.
The advantages of OSB garage ceiling are:
Strength
OSB is an exceptionally strong panel. The cross oriented strands are the reason OSB has a tensile strength that is even higher than that of plywood.
“OSB is stronger than Plywood in shear. Shear values, through its thickness, are about 2 times greater than Plywood”.
Source: Building & Construct
Water Resistance
OSB has a fairly high degree of water resistance. You can buy OSB panels that are designed for exterior use. They are not affected by rain water or snow melt. The panels may swell a bit when wet but regain their original shape once dry.
When it comes to water resistance, OSB is even better than plywood. Of course it is a lot better than drywall or MDF (both of which get very soggy when wet).
You can improve the water resistance of OSB further by coating it with a water proof sealant.
Recommended products:
Thompson’s Water Seal
- Durable Protection from Water & Sun Damage
- Year-Round Protection in Just One Coat
- Maintains Wood’s Natural Color
Liquid Rubber Color Sealant
PROTECTIVE FINISH FOR – Flat roofs, metal roofs, sloped roofs, planter boxes, foundations, sheds, basements, metal, wood, concrete and more.
HIGHLY FLEXIBLE & DURABLE – Final membrane has over 1000% elongation preventing adhesion failure, and is UV Stable stopping the sun from degrading the product.
So, if your garage gets a lot of rain and snow, an OSB garage ceiling is a great choice for you.
Affordable
OSB is costlier than drywall but much cheaper than plywood. Here is a price comparison
| Sheathing | Dimensions | Cost / Sheet |
| USG Sheetrock Brand UltraLight Drywall | ½” X 4’ X 8’ | $ 14.41 |
| Oriented Strand Board | ½” X 4’ X 8’ | $ 30.05 |
| Sanded Plywood | ½” X 4’ X 8’ | $ 58.05 |
NOTE: Prices are for comparison only and can vary depending on the location and date of purchase.
Disadvantages of OSB Garage Ceiling
OSB is Heavy
The weight of sheathing material becomes quite an important factor in the case of a ceiling installation.
Below is a comparison of weights for a ½” X 4’ X 8’ board.
| Product | Weight (lbs) |
| OSB | 54 |
| Standard Drywall | 51 |
| Plywood | 45 |
| USG Sheetrock UltraLight. | 44 |
As you can see from the above Table, OSB is heavier than eve standard drywall. As a result OSB is not that easy to install as a garage ceiling.
In its favor OSB holds nails and screws very well, even better than plywood.
Difficult to Cut
OSB, like other engineered wood panels, is more difficult to cut than drywall. You will need a circular saw or table saw. Here is one that works pretty well!
DEWALT 20V MAX 7-1/4-Inch Cordless Circular Saw with Brake
DEWALT 20V MAX 7-1/4-Inch Cordless Circular Saw with Brake
This DEWALT 20V cordless circular saw gives you with the power and depth-of-cut of a corded circular saw, but with the portability and convenience of cordless.
DEWALT brushless motor technology delivers excellent performance and runtime when cross cutting 2x material and ripping sheet goods.
OSB may use urea formaldehyde based adhesives for bonding. The saw dust created, when cutting OSB panels, may have traces of urea formaldehyde. Urea formaldehyde is considered a health risk by the EPA.
Formaldehyde exposure can have a negative effect on health, both in the short and long term. Formaldehyde can cause irritation of the skin, eyes, nose, and throat. High levels of exposure may cause some types of cancers.
EPA/Formaldehyde
You must wear respiratory personal equipment (RPE). It is also a good idea to do most of the cutting of OSB outdoors, and not within the confines of the garage.
Low Fire Resistance
OSB used for sheathing of walls & ceilings are classified as Class C when tested in accordance with ASTM E84 or UL723. According to the PDF from American Wood Council the ASTM E84 Flame Spread Index (FSI) for 1/2″ OSB ranges from 75 to 172 and the Smoke Developed Index (SDI) ranges from 109 to 194.
In other words OSB has a lower Fire Resistance that Softwood Plywood. Please refer to Can You Use Plywood for a Garage Ceiling? (A Really Helpful Guide!) for data on plywood.
Industrial Look
The “flaky” appearance of an OSB panel has a very industrial look. It looks alright for a garage which is used just for parking cars, storing stuff or even as a workshop. However an OSB garage ceiling will not give it a warm, cozy and livable feel.
You could stain OSB but it does not really alter the looks. Painting is the only viable option.
Painting OSB can be a bit tricky as it may have a wax coating to make it moisture resistant. Primer or paint will not adhere to OSB, unless the wax coating is removed and the OSB surface roughened up.
To get a somewhat decent look you will need to sand it, prime it and apply 2 or more coats of high quality acrylic paint. The painting process for OSB garage ceiling will be similar to painting OSB garage walls. Check out How To Finish OSB Garage Walls In 3 Easy & Simple Steps! for details.
Step-by-Step Guide to Installing an OSB Garage Ceiling
1. Gather Necessary Tools and Equipment:
- Ensure you have the required power tools and are experienced in DIY projects.
- Rent or purchase a drywall lift to handle the heavy OSB panels safely.
2. Measure and Level the Ceiling Joists:
- Measure the garage ceiling carefully.
- Use an 8 foot Tradesman Box Level to check that all ceiling joists are level.
- Verify that the corners are squared; this ensures a seamless fit without gaps.
3. Plan for Light Fittings:
- Mark the exact locations on the OSB panels where light fittings will be placed.
- Cut the holes for light fittings while the OSB panels are on the floor. It’s easier to do it at this stage.
4. Prepare for Cutting:
- Use an oscillating saw or a jigsaw to cut holes and a table saw or miter saw for edges.
- Conduct cutting outside the garage if weather permits, providing more space.
- Always wear respiratory protective equipment (RPE) when cutting OSB to protect yourself.
5. Hang OSB Panels:
- Ensure all OSB panels and smaller pieces are cut and ready for installation.
- Utilize the drywall lift to position the OSB panels accurately.
- Begin the installation from a corner of the garage ceiling; this sets the foundation for the rest of the panels to align seamlessly.
6. Secure and Double-Check:
- Secure the OSB panels in place, ensuring they are properly fastened to the ceiling joists.
- Double-check the alignment and make any necessary adjustments to ensure a uniform and professional finish.
Bottom Line
The bottom line is that OSB is an alternative to plywood for a garage ceiling. OSB is stronger and cheaper than plywood. OSB is great for a garage that will be used mainly for storage or as a workshop.
However if you plan to use part of the garage as a home office, gym or laundry room, OSB garage ceiling is not for you.
If you do decide to go for a OSB garage ceiling make sure to get the permit from your local building authority before construction.
Thank you very much for reading the post. I do hope you found it informative and useful.









