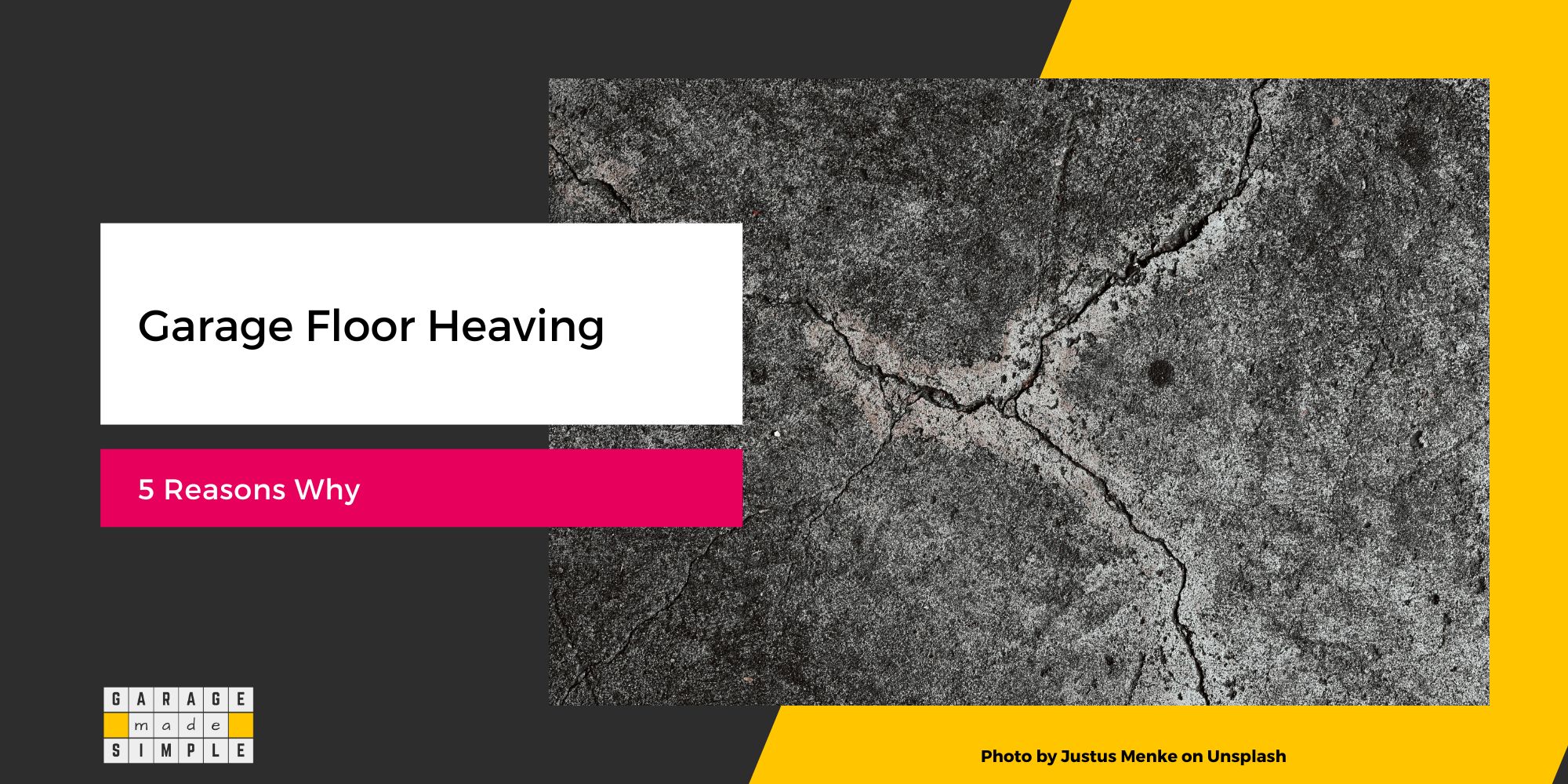Floating Garage Slab: Advantages & Disadvantages
As an Amazon Associate, I earn from qualifying purchases.
What Is a Floating Garage Slab?
A floating garage slab is a concrete foundation that rests directly on the ground surface, without deep footings. Unlike traditional foundations or even monolithic garage slabs, which are, mostly, below grade, the floating garage slab is strategically placed atop the ground.
Imagine a concrete foundation that is laid directly on the ground, without any deep footings. That’s a floating garage slab! It’s a popular choice for garage floors and other light duty residential projects because it’s cost-effective, stable, and quick to install.
A floating garage slab is designed to adapt to soil movement. When the ground shifts, the slab moves with it. As a result, the risk of crack development, slab settling and damage is mitigated.
Floating Slab vs Traditional Slab-on-Grade
Floating slabs simplify the foundation construction process by eliminating the need for extensive excavation and deep footings.
Instead, they distribute the load evenly across the ground, making them a practical solution for certain soil conditions and load capacity requirements.
The unique design of floating slabs makes them suitable for smaller projects on stable soil. However, they can not be used for large structures or in areas with less stable ground.
Floating Slab vs Monolithic Slab
Another type of concrete foundation that is sometimes used for garage construction is a monolithic slab. A monolithic garage slab is similar to a floating garage slab, but is, typically, thicker and more rigid, especially around the perimeter.
As a result a monolithic garage slab is more resistant to cracking, but also more expensive to install.
A floating slab is a good choice for most detached garages, but if you need a foundation that is extremely resistant to cracking, a monolithic slab will be a better option.
Advantages of a Floating Garage Slab
Though a floating garage slab can not be used in all situations, when it can be, it brings several advantages.
Design for Soil Movement
A floating garage slab is designed to accommodate soil movement. Soil movement is often a leading cause for crack development, slab heaving and failure in slabs built on traditional foundations.
A floating garage slab mitigates the risk of structural stress caused by soil shifts by distributing the load uniformly,
Providing Stability and Preventing Damages
A floating garage slab can have exceptional stability due to its direct contact with the ground, minimizing the risks associated with uneven settlement.
This prevents the formation of cracks in walls and ceilings, and ensures that structures built on floating slabs remain resilient against the challenges posed by shifts in the natural topography.
Reduced Excavation and Material Costs
Use of a floating slab for detached garage construction minimizes the need for excavation. As a result there are significant savings in labor and material costs.
Shorter Construction Timeline
Construction of a floating garage slab is remarkably quick. Much of the initial phase of excavation and subgrade preparation is eliminated, accelerating the overall construction timeline.
Reduction in project time translates into cost savings and minimizes disruptions to routine daily life.
Low Maintenance & Repair Cost
A floating garage slab, typically, requires less maintenance and repair. The stable design minimizes the likelihood of structural cracks and slab damage. Their ability to adapt to soil movement and settling reduces the need for frequent repairs.
Effective Vapor Barrier
Typically a floating garage slab is meticulously constructed with robust vapor barriers. The vapor barrier prevents groundwater seepage and keeps the garage floor dry.
Water penetration into concrete slabs causes them to deteriorate faster by chemical reactions and corrosion of the reinforced concrete slab.
The vapor barrier, therefore, increases the durability of the floating garage slab. The floating garage slab can, therefore, be a good choice for regions prone to high humidity or frequent rain.
Disadvantages of a Floating Garage Slab
Limited Load-Bearing Capacity
Floating slabs have a limited load-bearing capacity. While this makes them ideal for small detached garage floors, carports and patios, they may not be suitable for larger garages or those where you plan to park heavier vehicles such as SUVs or RVs.
It is possible to increase the load bearing capacity of a floating garage slab by careful and meticulous design, particularly the concrete slab thickness and the rebar reinforcement.
It is also important to conduct a soil analysis to assess the soil’s composition and load bearing capacity.
For projects with substantial loads, it is advisable to consider alternative foundation options, such as deep footings or piers.
Extreme Weather Challenges
Floating slabs can be vulnerable to extreme weather conditions, such as freezing and thawing cycles or severe heat. Frost heaving during winter can cause the slab to lift unevenly, leading to structural problems.
Prolonged exposure to intense heat can cause the concrete to expand and potentially crack.
To mitigate these risks, it is important to incorporate proper insulation and vapor barriers beneath the slab. It is also important to use high-quality concrete and proper curing techniques.
Adequate drainage systems around the slab will also help to prevent water accumulation and crack propagation.
Regular Maintenance & Inspections
Ensuring good drainages around the garage with a floating slab will help reduce the damage due to water infiltration into concrete. Regular sealing of the floating garage slab will also reduce the risk of water permeation into concrete.
Regular inspections are essential for ensuring the longevity of a floating garage slab. It is a good idea to schedule periodic assessments by qualified professionals to identify developing problems early on.
During inspections, experts can assess the slab’s condition, identify potential vulnerabilities, and recommend appropriate maintenance measures.
Thank you very much for reading the post. I do hope you found it informative and useful.







