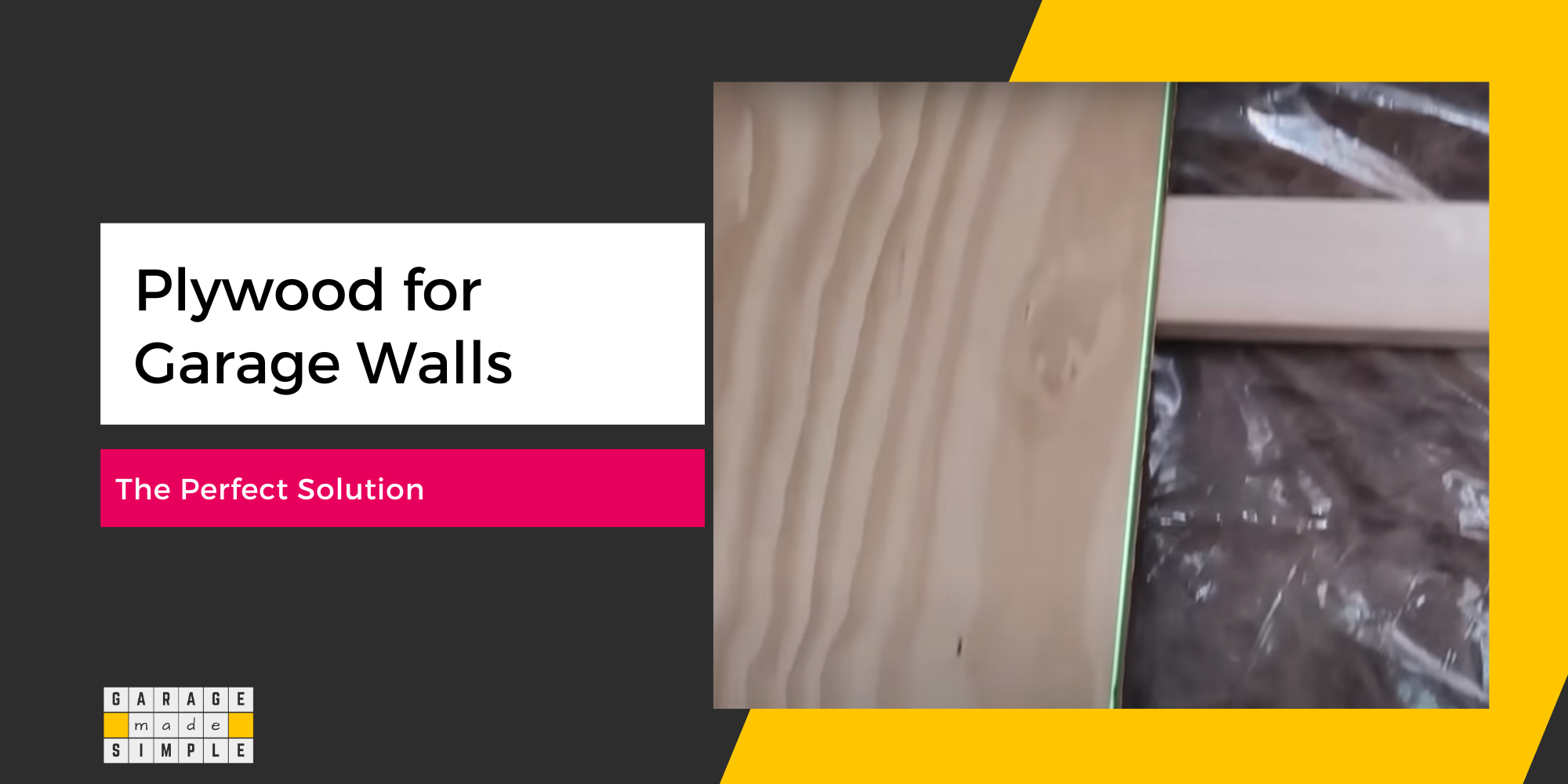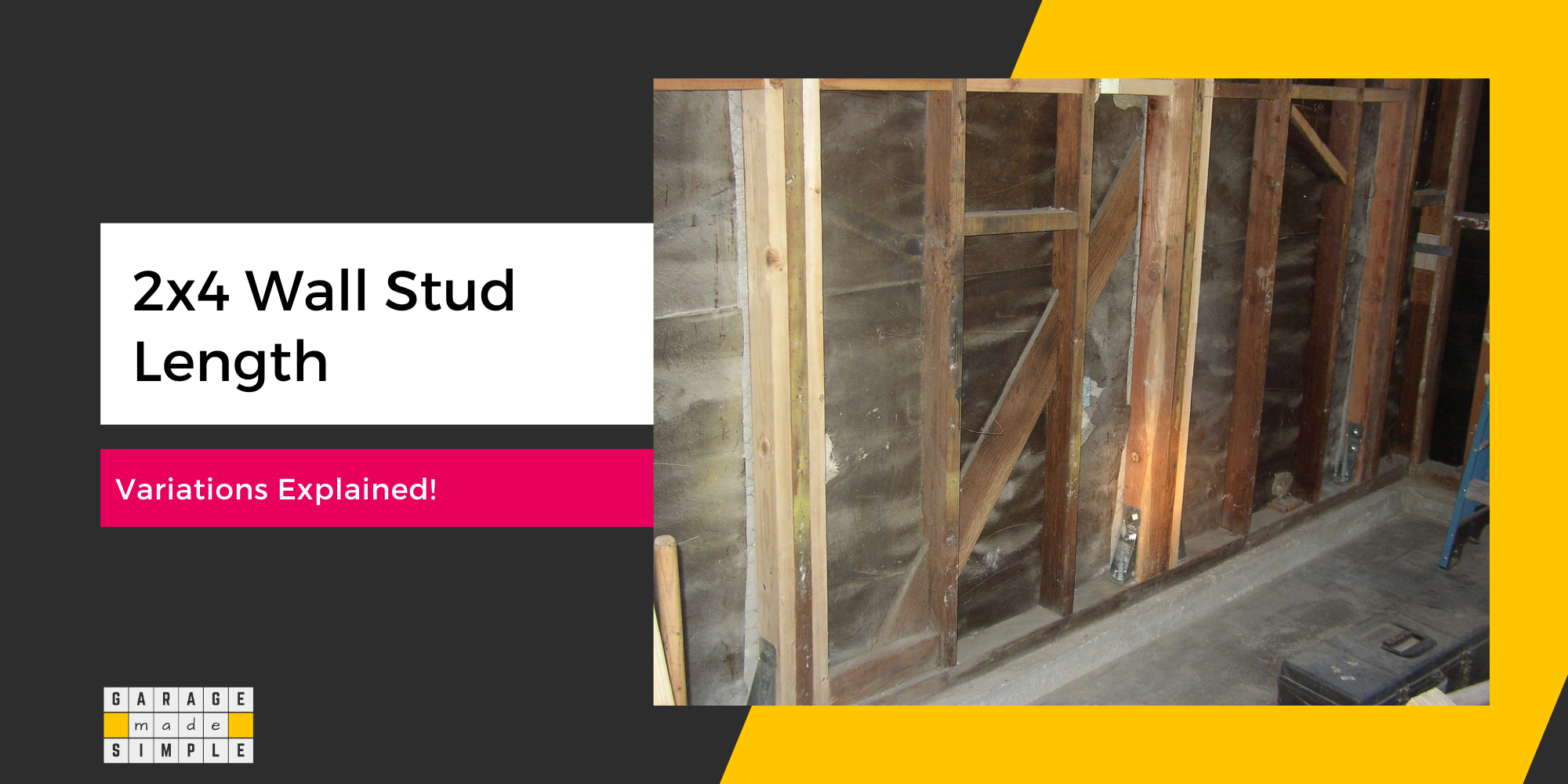Why Is Distance Between 2×4 Studs Important? (7 Simple Reasons!)
As an Amazon Associate, I earn from qualifying purchases.
You know that the walls of your house and even your garage are framed using either 2X6 or 2X4 wood studs. You would have also noticed that the distance between 2X6 or 2X4 wood studs is uniform. This is not for aesthetics, as the studs will not be visible. So why is distance between 2X6 or 2X4 wood studs important?
There are 7 simple reasons why the distance between 2X6 or 2X4 wood studs is important. These are:
- 1. Even Load Distribution
- 2. Meets Industry Standard
- 3. Building Code Compliance
- 4. Sheathing Material Size
- 5. Matches Insulation Batts
- 6. Helps Locating Studs
- 7. Pegboard & Slatwall Friendly

1. Even Load Distribution
The exterior wall, and sometimes even some of the interior walls are load bearing walls. The load of the upper floor (if any) and the roof is transferred to the foundation through the vertical studs.
When the distance between 2X4 studs is uniform, the load on each individual stud is the same.
Let us consider an example where a 24 feet long garage wall needs to be framed using wood studs. We could keep the distance between 2X4 studs as 16” on center. The wall would require 19 vertical studs.
If the total load on the wall is 10,000 pounds, then each stud needs to carry around 526 pounds. If the distance between the 2X4 studs is not the same stud, then some studs may have loads much higher than 526 pounds while others may have much less.
There is a risk that studs with higher load may warp, bow or buckle.
The capacity of a wood stud is the constant load at which the stud will buckle. This can be calculated using the “capacity of wood column calculator” by Jonathan Ochshorn. An 8 feet tall 2X4 SPF (spruce-pine-fir) stud, for example, will buckle if load exceeds 571 pounds.
An uniform spacing between the 2X4 studs makes the wall strong by distributing the total load evenly.
2. Meets Industry Standard
Certain stud spacing norms have become the industry standard.
For example, the distance between 2X4 studs is typically 16” on center (OC). More often than not, the distance between 2X6 studs is 24” on center (OC).
How and when these stud spacing norms became the industry standard is not clear. However, now the construction industry and the related construction material industry follows these industry standards.
Having a standard that everyone adheres to, does make life simpler. Architects, engineers, contractors and even DIY enthusiasts can talk in the same language. Engineering projects are most efficiently executed when there are standards.
Because certain stud spacing norms have become the industry standard, construction, building and remodeling projects can be executed far more efficiently and economically.
3. Building Code Compliance
You require permission from your local building authorities for any construction including wood stud wall framing. The authorities check the application against the local building code (which is based on IRC) before giving the permission to build.
Section R602 Wood Wall Framing of 2021 International Residential Code (IRC) lays down the code for walls that are framed using wood studs. Table R602.3 (5) lists down the size, height and spacing of wood studs used in wood wall framing.
The maximum stud spacing, on center (OC), permitted for different stud sizes and loads are as under:
| Maximum Stud Spacing (OC) where Walls are Supporting…… | 2X3 | 2X4 | 3X4 | 2X5 | 2X6 |
| A roof-ceiling assembly or a habitable attic assembly | – | 24” | 24” | 24” | 24” |
| One floor plus a roof-ceiling assembly or a habitable attic assembly | – | 16” | 24” | 24” | 24” |
| Two floors plus a roof-ceiling assembly or a habitable attic assembly | – | – | 16” | – | 16” |
| One floor height | – | 24” | 24” | 24” | 24” |
| Non Load Bearing Wall | 16” | 24” | 24” | 24” | 24” |
So as you can see the distance between 2X4 studs is important for IRC. By specifying a maximum limit on different load scenarios they can ensure that the vertical load does not exceed the load bearing capacity of each individual stud.
4. Sheathing Material Size
Did the sheathing material industry adopt the standard stud spacing of 16” OC or 24” OC in standardizing their board dimensions? Or was it the other way around? It doesn’t really matter!
The fact is that most sheathing and sidings come in 4’X8’ board sizes. Sheathing protects and covers the entire stud wall frame, both inside & outside. If the wall frame is the skeleton, sheathing is the skin!
Some of the most popular sheathing materials used in wall construction are:
The 4’X8’ board size is the most popular size because the distance between 2X4 studs in a wall frame is typically either 16” on center or 24” on center. Nail or screw the 4’ wide and 8’ tall board onto three 2X4 studs 16” apart on center.
The board edge falls along the centerline of the two outer studs. The next board can then butt against the first one giving you both a sturdy and smooth looking wall.
For a 24’(L) X 8’ (H) standard garage wall, you just need six 4’X8’ boards of drywall, plywood or PVC Wall Panels. No cutting or wastage involved!
5. Matches Insulation Batts
The distance between 2X4 studs, creates a stud cavity, which is the space between two adjacent studs, the base plate and the top plate. The stud cavity is filled with an insulating material prior to fixing the interior sheathing.
There are a few different ways to fill in insulation in the stud cavities, but using rockwool or fiberglass batts is quite popular as it is easy to install. The rockwool or fiberglass batt manufacturers produce and sell the batts in uniform widths of 15 – 16”.
A uniform distance of 16” between 2X4 studs makes it super easy to install the insulation batts in the stud cavities.
6. Helps Locating Studs
Every now and then you will need to hang stuff on your garage wall. Drywall or PVC panels can hardly take any load. Plywood or OSB can take some load but have their limits. You will need to locate the studs and then hang your stuff on them. Studs are what carry the load!
So how do you locate the studs when you can’t see them? The easy way is to use a stud finder.
Check out: Zircon Multiscanner A200 Electronic Wall Scanner
Locate the first stud on the left side of the wall using the stud finder. Then try finding another two by slowly moving sideways. Once you have found the other two and marked them, measure the distance, center to center.
If the distance is always 16” (or 24”) then you are on the right track.
Even if you do not have an electronic stud finder at hand, knowing that the distance between two 2X4 studs is uniform and usually 16″ (or 24″) on center, can help you locate the studs.
Here are a few hacks (actually they are pretty much common sense if you know about wall framing and studs).
- Start from the corner: The corner of the room will always have a stud. Measure 48” from the corner and do a “knock” test to find a stud. Knowing that studs are always either 16” or 24” apart, you can find the others.
- Electrical outlets & switches are a giveaway: Electrical outlets & switches are always attached to the side of studs. Do a “knock” test on the left and the right side of the outlet. You should be able to locate the stud.
- Look for nails on the Trim: A bit difficult to find the nails, but if you can then the stud is right there, behind it.
- Find the Drywall seams: Same as nail on Trim. Difficult to find but if you can, the seam will be right on the center of the stud.
- Use a strong magnet: Studs have nails and strong magnets can find them.
7. Pegboard & Slatwall Friendly
If you are a DIY enthusiast or have interest in hobbies like gardening, arts & crafts, you are going to want to put up one or more pegboards or slat walls on your garage wall. Very conveniently, most pegboards or slatwalls come in widths that are multiples of 16”.
For example, a Limited Edition Patriot Pegboard Organizer from Wall Control has three 16in x 32in powder-coated pegboard panels that combine for a total tool storage area of 48in x 32in and will accommodate many pegboard hooks.

Slatwall Panels tend to use the 4’X8′ dimension formats just like sheathing materials such as drywall or plywood. For example, PROSLAT Garage Storage PVC Slatwall Panels comes in 4’X8′ sections.

Thank you very much for reading the post. I do hope you found it informative and useful.






