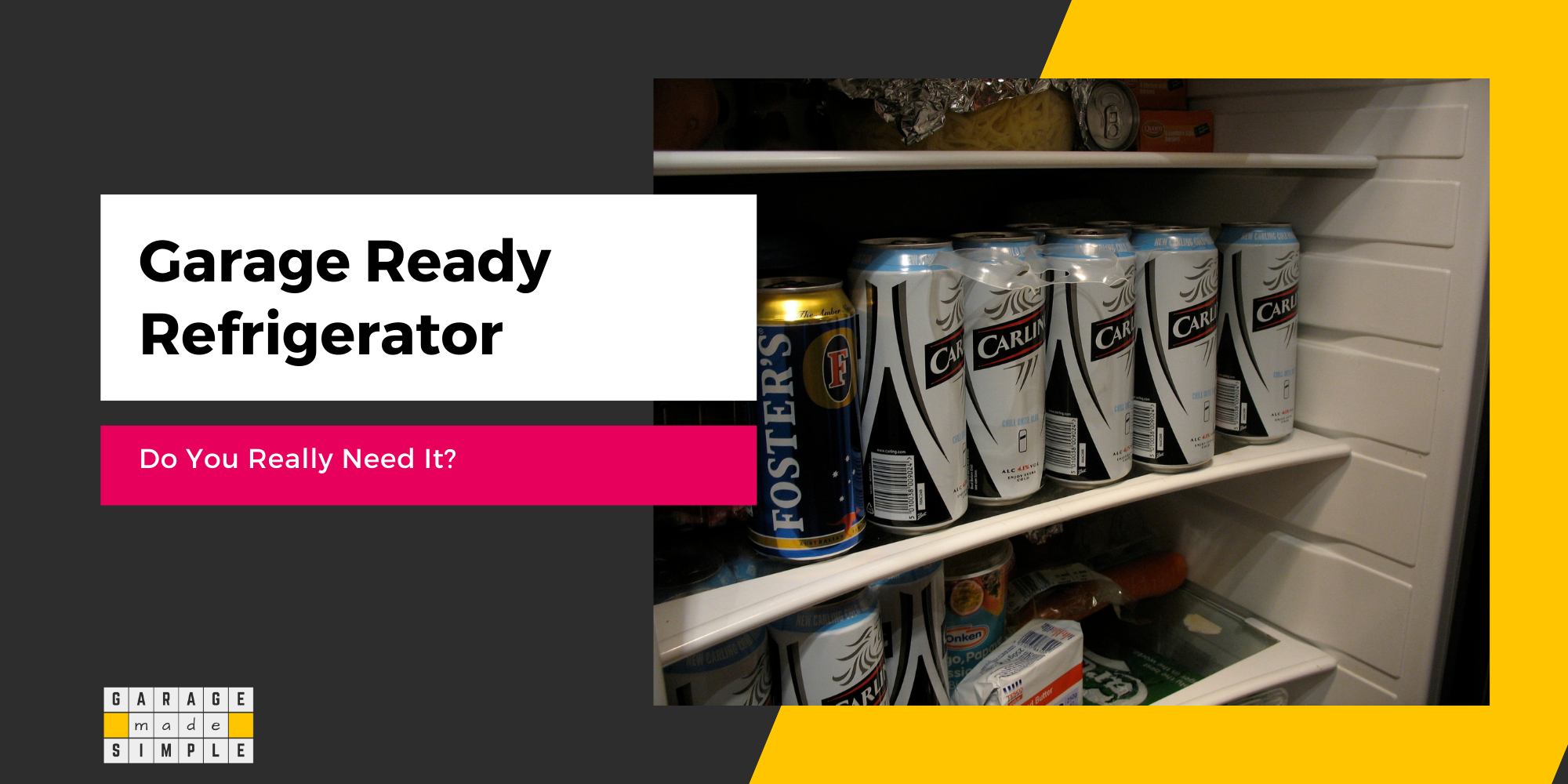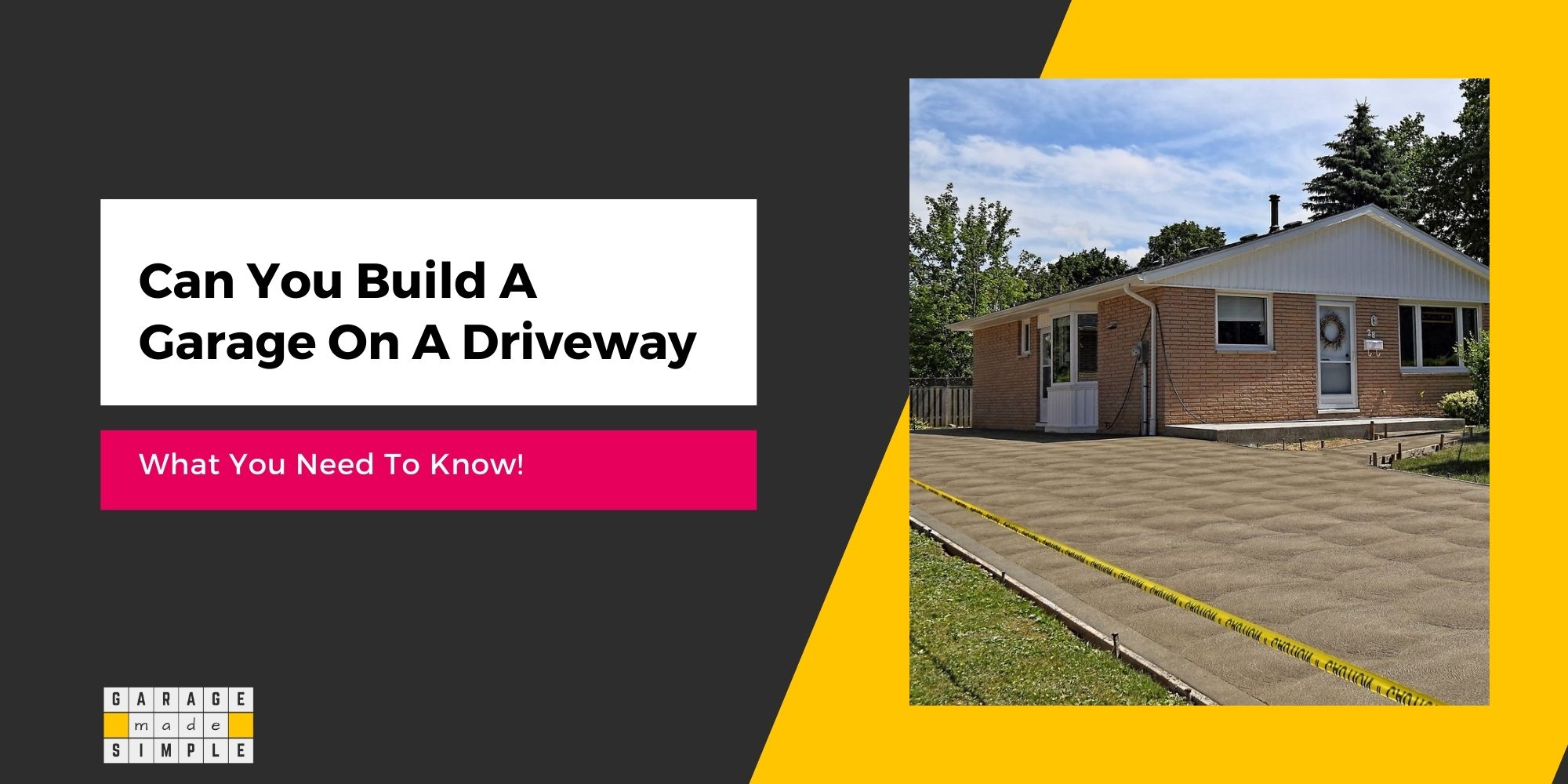Attach Detached Garage to House: Expert Advice
As an Amazon Associate, I earn from qualifying purchases.
Can You Attach Detached Garage to House?
Ever wrestled with groceries in a downpour, hating the uncovered gap between your detached garage and house? Wish you could attach detached garage to house? You’re not alone.
Detached garages have their perks, but seamless convenience isn’t one of them. The dash through rain-soaked pathways and icy chills can leave you wondering about the possibility of connecting detached garage to house.
Sounds easy, but the fact is that connecting detached garage to house is extremely difficult. The reasons are:
- Building Permit: You will need a building permit which would be extremely difficult to get
- Code Compliance: Once the detached garage is attached to the house it is considered as an attached garage. This means that the garage now has to comply with all the code for an attached garage
- Structural Stress: The attaching structure will be subjected a lot of stress because the garage and the house are on two different foundations
The entire exercise could be nothing short of a nightmare, not to mention the huge cost and high risk of structural failure in the future.

Key Takeaways: Attach Detached Garage to House – Challenges & Solutions
- Challenges in Connecting Detached Garage to House include:
- Obtaining a building permit.
- Compliance with all relevant building codes.
- Structural stress due to different foundations.
- Building a Breezeway or Covered Patio is a viable option.
- Make sure that ends are not rigidly attached to the house or garage to prevent stress.
In this post I dive deeper into the above three reasons so that you have a clearer understanding of what is involved when you think of attaching your detached garage to your house.
But all is not lost! There is a way of connecting detached garage to house and making life just a little bit easier. I explain that towards the end of the post. So, read on!
Do I Need a Building Permit?
There is no uniform rule regarding building permits that are applicable all across the US. The rules & regulations regarding building permits can differ from county to county even within a state.
So, of course before you even embark on your dream project, you must check with your local building authorities if you need a permit. Chances are you will. Chances are that the application form will overwhelm you.
This is when you must contact a reliable & experienced local contractor. They will be able to advise you if getting the permit is feasible and if so what will be the design & construction requirements. They should also be able to give you a rough estimate.
Now it is up to you. Is the effort, time & money worth it?
What Is the Code Requirement for Attached and Detached Garage?
Section 309 of the 2021 International Residential Code (IRC) has a few subsections that apply to garages that are considered attached to “A Dwelling Unit” (ADU).
IRC stipulates use of fire-resistant material for
- Connecting Doors (R309.1)
- Walls & Ceilings (R309.2)
- Ducts (R309.1.1)
- Floors (R309.3)
The reason, of course, for the code is that a garage is considered a “fire hazard” because of the flammable items stored there. IRC wants to safeguard the health and lives of the inhabitants in the attached dwelling unit.
The said sections will not apply to a garage that is considered detached from any living quarters.
When you attach a detached garage to the house, chances are that the local building authorities will consider it as an attached garage. The garage then needs to comply with the relevant codes.
A significant remodel to the existing detached garage will be required which translates to effort, time and money.
Should House and Attached Garage Be on the Same Foundation?
The foundation of a house keeps the house stable, even when there is some ground movement below it. An attached garage is always designed & constructed along with the house. The entire structure is on the same foundation system.
It is quite natural for the foundation to sink, especially in the first few years after construction, as the ground settles. However, this does not put any stress on the walls or other structures because the settlement is uniform & gradual.
A detached garage obviously has a separate foundation than that of the house. More often than not, the detached garage is on a slab-on-grade foundation, whereas the house is on a crawl or basement foundation.
When you attach the detached garage to the house, the two foundations still remain separate and move independent of each other. The differential movement between the two foundations results in a lot of stress.
Sooner rather than later cracks will start appearing in the attachment.
Connecting Detached Garage to House
So how do you solve this problem? How do you attach a detached garage to an existing house?

A great way of attaching two buildings is to use a breezeway. A breezeway works great provided it has been designed & constructed as an integral part of the complete structure.
To attach a detached garage and an existing house that are on independent foundations, you must build a breezeway that is not “really” attached to the house and the garage.
The detached garage should be “connected”, not “attached” to the existing house.
Attached Building means a building which is joined to another building on one or more sides by a common wall or walls.
The floor of the breezeway can be on a slab-on-grade. Make the two wall frames out of 2X4 studs. Anchor the base plate to the concrete slab using anchor bolts. Build the roof on the joists nailed to the top plates.
The most important point to keep in mind is that the breezeway ends should not be rigidly attached to either the house or to the garage. Leave a small gap between them.
Following are the advantages:
- It will be easy to get a building permit as, such a breezeway is a very simple structure
- The detached garage does not become an “attached” garage, so code compliance will not be an issue
- The house, the garage and the breezeway are three independent structures on independent foundations, free to move independent of each other
Another option to consider is to build a covered patio between the house and the detached garage.
Thank you very much for reading the post. I do hope you found it informative and useful.






