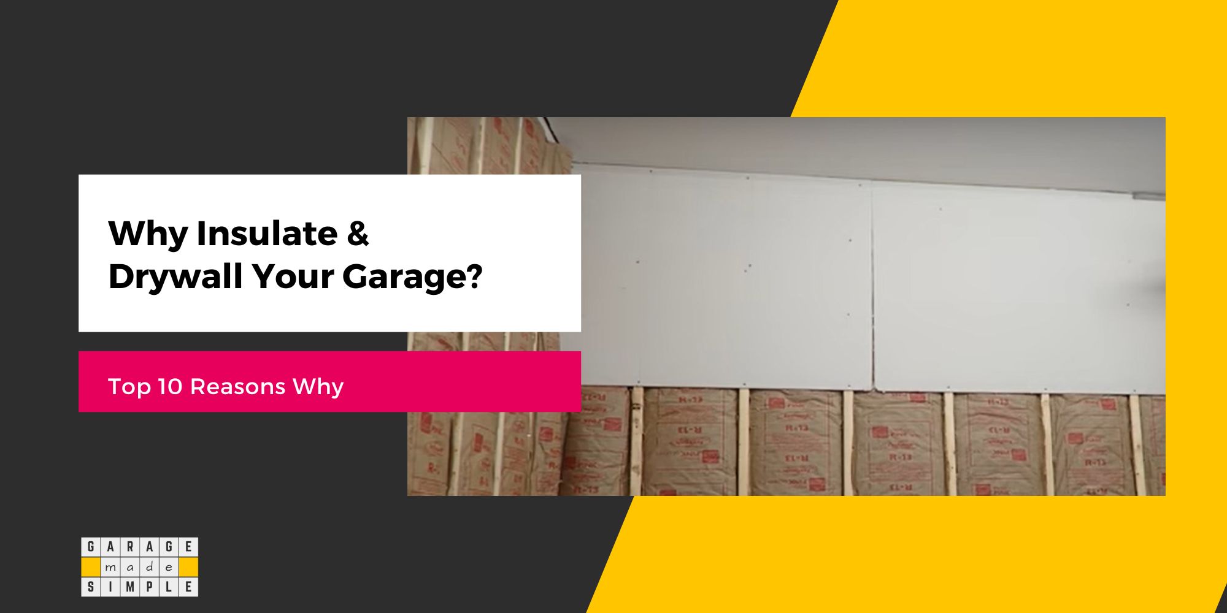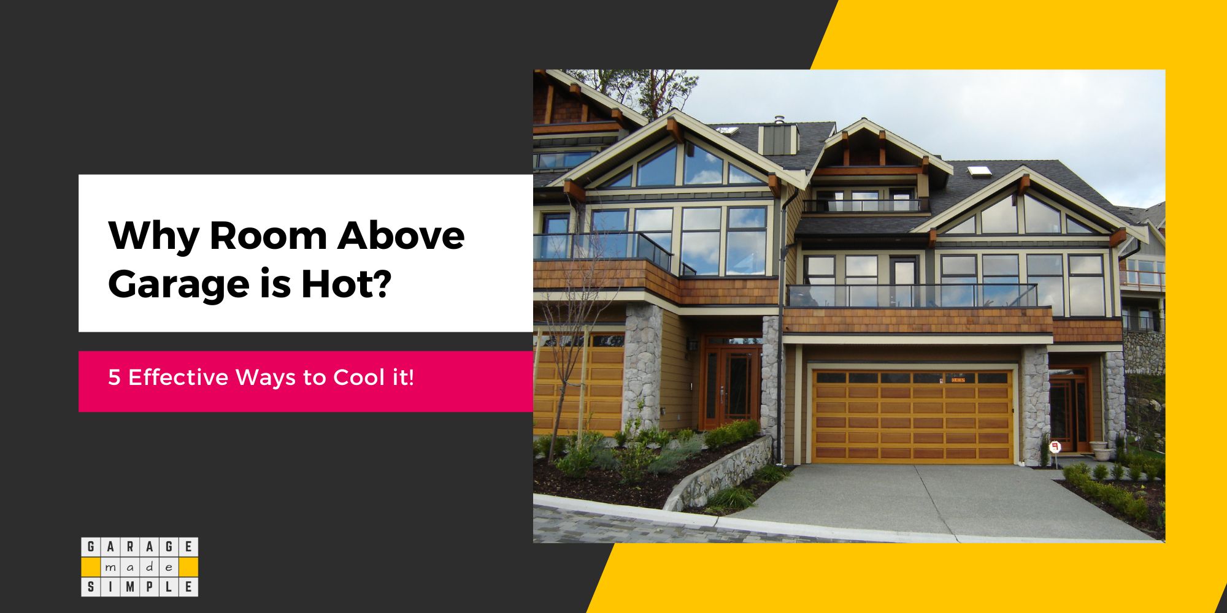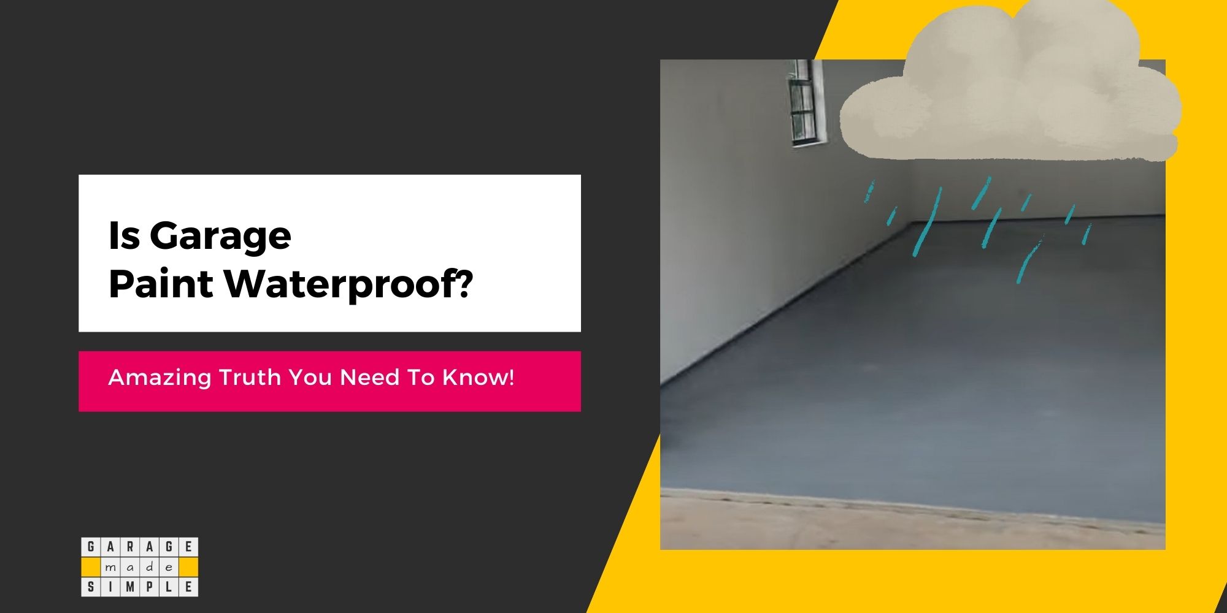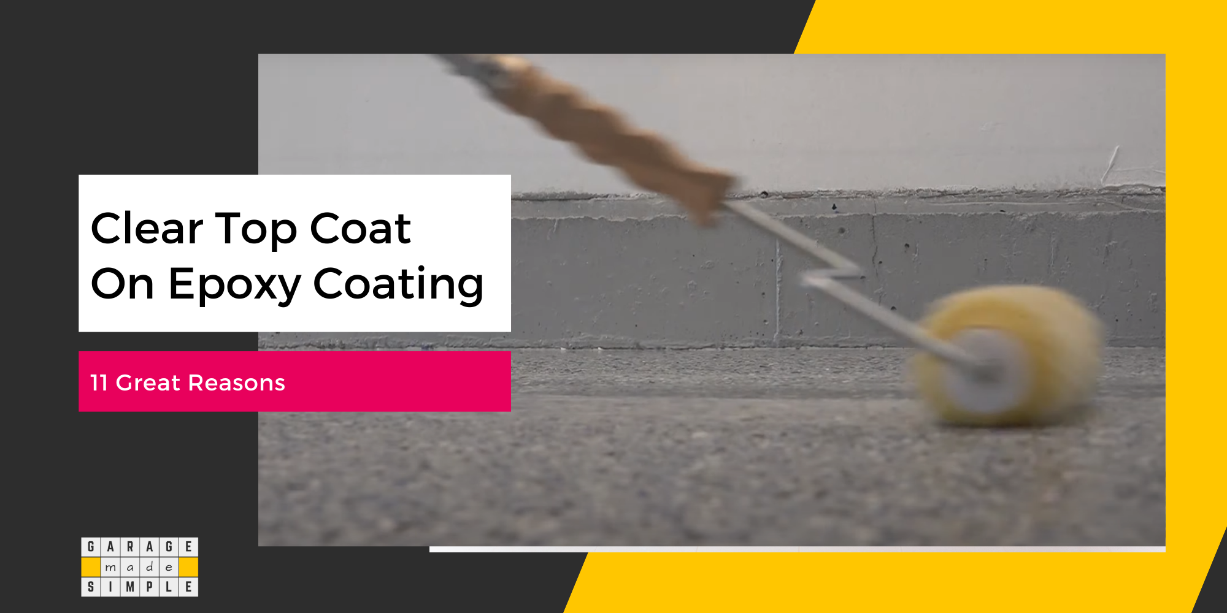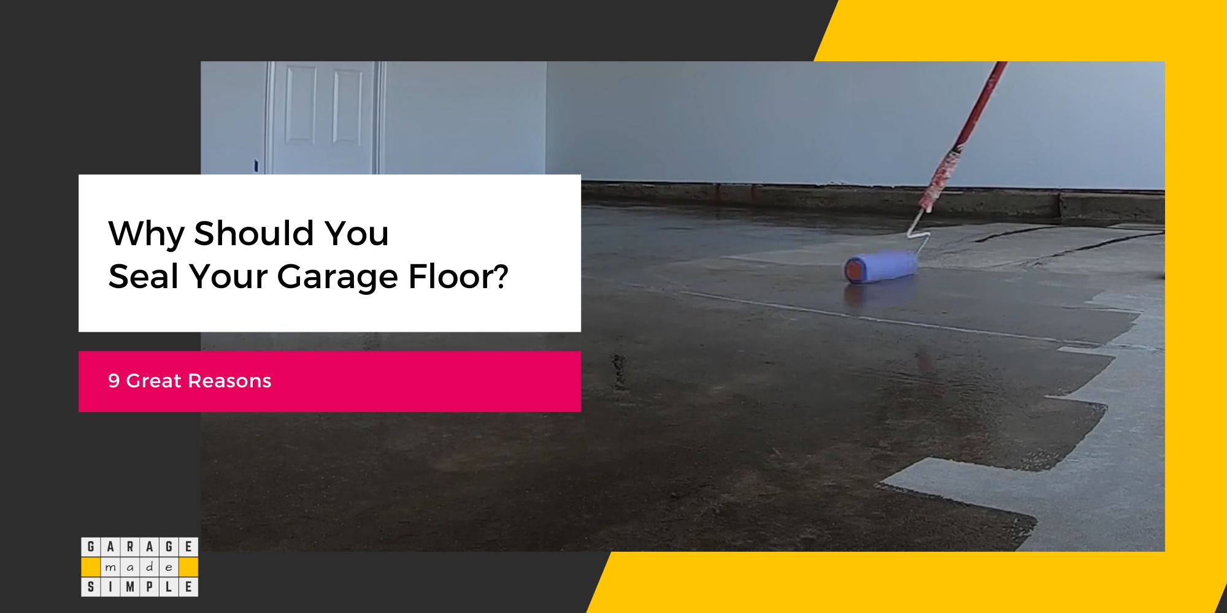Dricore Garage Floor Tiles Will Make You Save Money (Simple!)
As an Amazon Associate, I earn from qualifying purchases.
Do you live in a region that has long and freezing winter months? Have you ensured your garage completely? The Walls? Yes. The Door? Yes. The Ceiling? Yes. The Floor? Oh you did not think the garage floor needed insulation too! Don’t worry. There is an easy solution. Dricore Garage Floor Tiles!
Dricore Garage Floor Tiles use Air Gap Technology to create an insulated barrier resulting in an R-Value of 1.4 for your garage floor. They are strong enough to support the weight of your car and garage furniture as it can handle loads upto 6,642 lbs. per sq. ft.
The Air Gap Technology helps protect against moisture, mold, mildew and small water leaks too! Dricore Garage Floor Tiles are quick & easy to install due to the Tongue and groove design.
In this post I will explain why you need insulation for your garage floor and how to install Dricore Garage Floor Tiles. You will save money on energy costs so read on!
Is it Worth Insulating a Concrete Floor?
You have already bought an insulated garage door or gone through the effort of insulating it. You have insulated the garage ceiling. The garage walls have been insulated.
That leaves your garage floor.
The concrete garage floor is funneling the garage heat and your money, down into the cold, damp earth below every night.
The Floor is 27% of the Surface Area of your Garage
A typical two car garage is 18 feet wide, 20 feet deep and 8 feet high. The total area of the three walls, door, ceiling & floor is 1328 square feet. The garage floor is 360 square feet, that is 27% of the total.
Why would you leave 27% of your garage without any insulation?
The ground below the garage floor gets and remains very cold during winter. The moisture in the ground makes it worse. Garage floors are basically concrete slabs and concrete is a very cold material.
The cold seeps in, from the near frozen ground, into the concrete garage floor and then right into your garage.
Understanding Thermal Conductivity & Thermal Mass
Concrete, especially dense concrete used in garage floors, has a relatively high thermal conductivity, when compared to some other building materials. It is comparable to glass. In other words glass and dense concrete are poor insulators of heat.
Thermal conductivity of some typical building materials
| Material | Thermal Conductivity (W/mK) |
| Insulating Foam (Polystyrene / Polyurethane) | 0.032 /0.025 |
| Timber | 0.14 – 0.17 |
| Concrete (aerated) | 0.16 |
| Glass | 1.05 |
| Concrete (dense) | 1.40 |
| Steel (a range) | 16 – 80 |
Note: In the International System of Units (SI), thermal conductivity is measured in watts per meter-kelvin (W/(m⋅K)). Source : https://en.wikipedia.org/wiki/Thermal_conductivity#Units
Concrete also has a very high Thermal Mass. This is useful when designing buildings. Concrete walls can store the heat from the sun during the warmer day and release it into the rooms during the cooler nights.
However, the concrete garage floor works just the other way round, during winter.
The Concrete Garage Floor absorbs the heat from the garage heating system during the day and releases it into the cold earth at night.
To reduce this energy loss you have to insulate your garage floor.
You can Make Better Use of Your Garage Space
An important reason, you are not able to use your garage as much as you would like to is because it is so cold in there. Even your garage heater is not keeping it warm.
The heat from the garage heaters seems to just sink into the garage floor.
Don’t you wish you could insulate your garage floor. Then the garage would become as comfortable as your living room. You would have so much more space in the house for all the fun things, you and your family want to do.
You need a perfect balance of how you use the garage floor space. You need the area to park your cars. That is the primary reason to have a garage! You need an area to store stuff that you can not store in the house or even in the basement. Gardening Equipment, Camping Gear, to name a few.
You would also like to use part of the garage as living space, but your garage is too cold for that.
Once you have insulated your garage floor, you would love to spend more time in your garage. May be small DIY projects for your home are your thing. So you can now work on them in the comfort of a warm garage.
Maybe you like to keep in good shape and you would like to allocate an area of the garage for keeping your treadmill and a few weights. Now you can do that in the comfort and privacy of your well insulated garage.
Your kids and pets may love to play with their toys in the garage. Leaves the living room neat and tidy and the kids do not have to go out in the cold just to have some fun.
The list of things that you can do in the garage is endless. You just need to keep it clean, comfortable and cozy. It helps if you insulate your garage floor.
Added bonus: Dricore Garage Floor Tiles also dampens noise levels in the garage making it easier to listen to music or just having a chat with your partner.
How To Insulate Your Garage Floor?
You need to follow the steps listed below to get a good insulation on your floor as well as functional floor surface.
STEP 1: Repair & Seal
Take a look at your current status of the garage floor. An old concrete floor may have pitting cracks and uneven levelling. These need to be dealt with so as to make the concrete floor as good as new.
A new concrete floor would, hopefully not have these issues!
Next you would have to make sure that the concrete floor is sealed well with a penetrating silane sealer. Silanes work the best with concrete garage floors. The sealer will penetrate the capillaries in the concrete floor, fill them out and block them. Water will not be able to enter the concrete as easily.
“Due to their small molecule size, Silanes are frequently used for sealing pre-cast concrete and high performance concrete such as: parking garages, bridge decks, building facades, and concrete forms.”
Source: ConcreteSealersUSA
STEP 2: Vapor Barrier
Water is a mortal enemy of concrete and the main reason the concrete surface degrades and disintegrates. As an added protection against moisture, you should lay a vapor barrier over the sealed surface.
The vapor barrier sheet is not required if you use Dricore Subfloor (see Step 3).
STEP 3: Install Dricore Garage Floor Tiles
Installation of the subfloor is the next step. I recommend that you install DRICORE Subfloor R+ Insulated Panel, with Air Gap Technology. They have a bundle of 100 that covers 375 square feet or a bundle of 132 that covers 495 square feet.
DRICORE Subfloor R+ Insulated Panel, with Air Gap Technology have an R-value of 1.4 which insulates and makes the garage floor feel warmer, There are some additional benefits too!
- Air Gap Technology helps protect against moisture, mold, mildew and small water leaks
- Softens finished floors against hard concrete
- Strong enough to support up to 6,642 lbs. per sq. ft.
- Tongue and groove design makes installation fast and easy
The tiles are 2 feet squares with tongue and groove locking. The back has a polyethylene moisture barrier. The body is an engineered wood product made up of wood chips or flakes, compressed into one piece using a waterproof glue. The top side can be anything; such as vinyl, carpet or laminate.
The tiles can just sit on the garage floor without the use of glue, nails or any other fasteners. Because they are not attached to the floor, the expansion and contraction of the concrete does not bother them.
This method of tile installation is also known as the “float” system.
The tiles should be installed such that joints of the tiles in one row align with the center of a tile in the next row (not a joint). This ensures much better locking between the tiles.
STEP 4: Lay a Protective Cover
You can cover the subfloor with a layer of interlocking tiles or mat rolls. The material depends on how you intend to use the garage. You may choose from Laminate, Solid / Engineered Hardwood, Carpet, Vinyl or Tile.
Clear Cover Epoxy Protector
I really love this one and you will too! You have got this stunningly beautiful epoxy coat on your garage floor. You want to show it off, not hide it under an ugly black or grey mat.
Get yourself a G-Floor Clear Cover Epoxy Protector
G-Floor Clear Levant 7’6″ x 17′ Garage Floor Cover and Protector
This is what customer support from DriCore has to say
“If you plan on parking your vehicle on the DRICORE, we recommend installing a vinyl flooring over DRICORE to protect the panels. We recommend a 1 foot gap between the garage door and your DRICORE Subfloor. Remaining perimeter requires the regular 1/4″ gap to finished walls, or a 1” perimeter gap if you are building walls on top.”
The DriCore Garage Floor Tiles support 6.142 lbs per square foot, so do keep that in mind. You would have to determine if support is sufficient based on the weight of your vehicle.
Bottom Line
The bottom line is that DriCore Garage Floor Tiles are an easy & excellent way to insulate your concrete garage floor. Insulation will
- Keep your garage warm in the night and the cold winter months
- Save you money due to reduction in energy bills
- Act as soundproofing to reduce noise levels in the garage
- Allow you to use your garage in multiple ways
Thank you very much for reading the post. I do hope you found it informative and useful.



