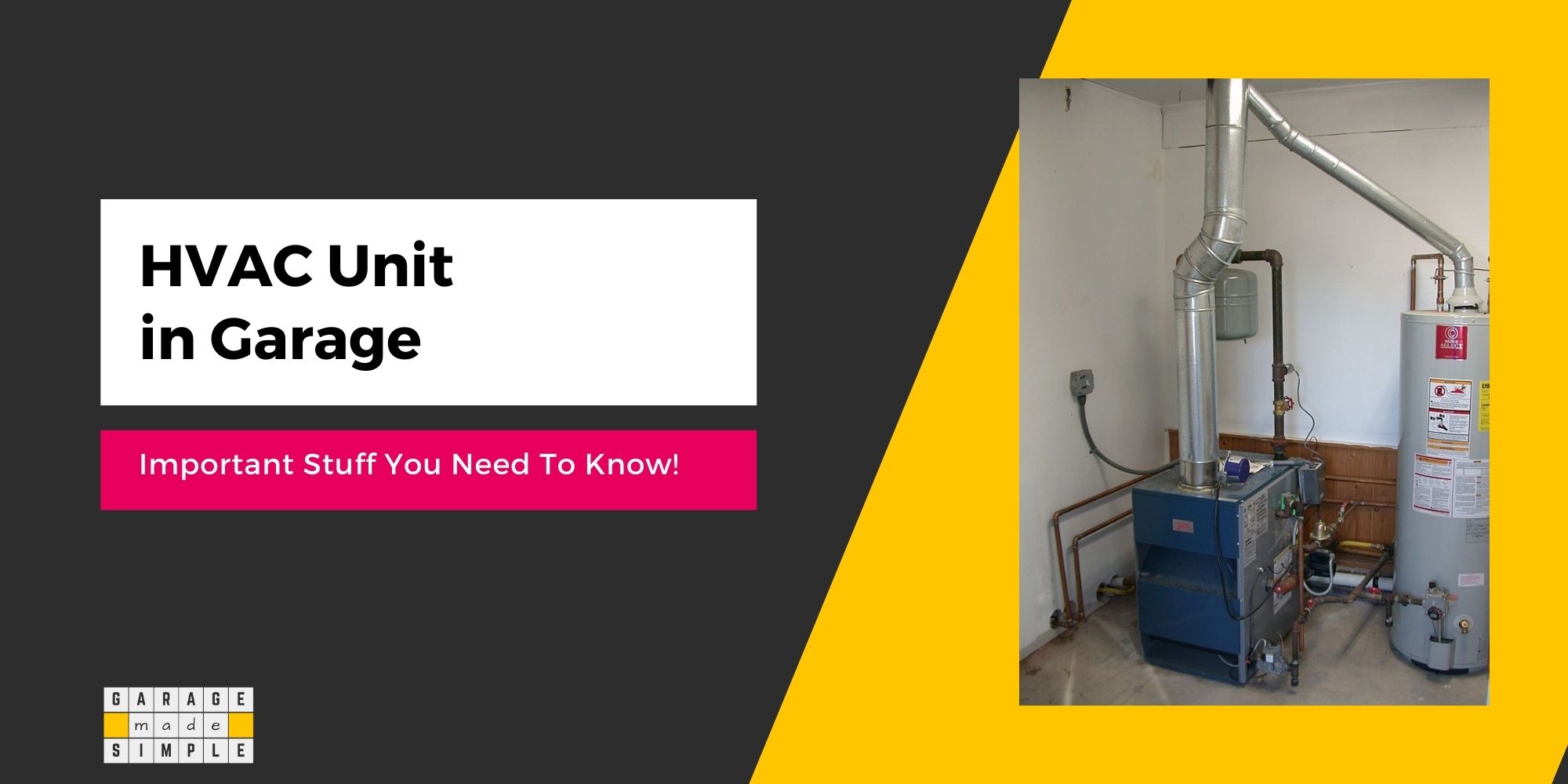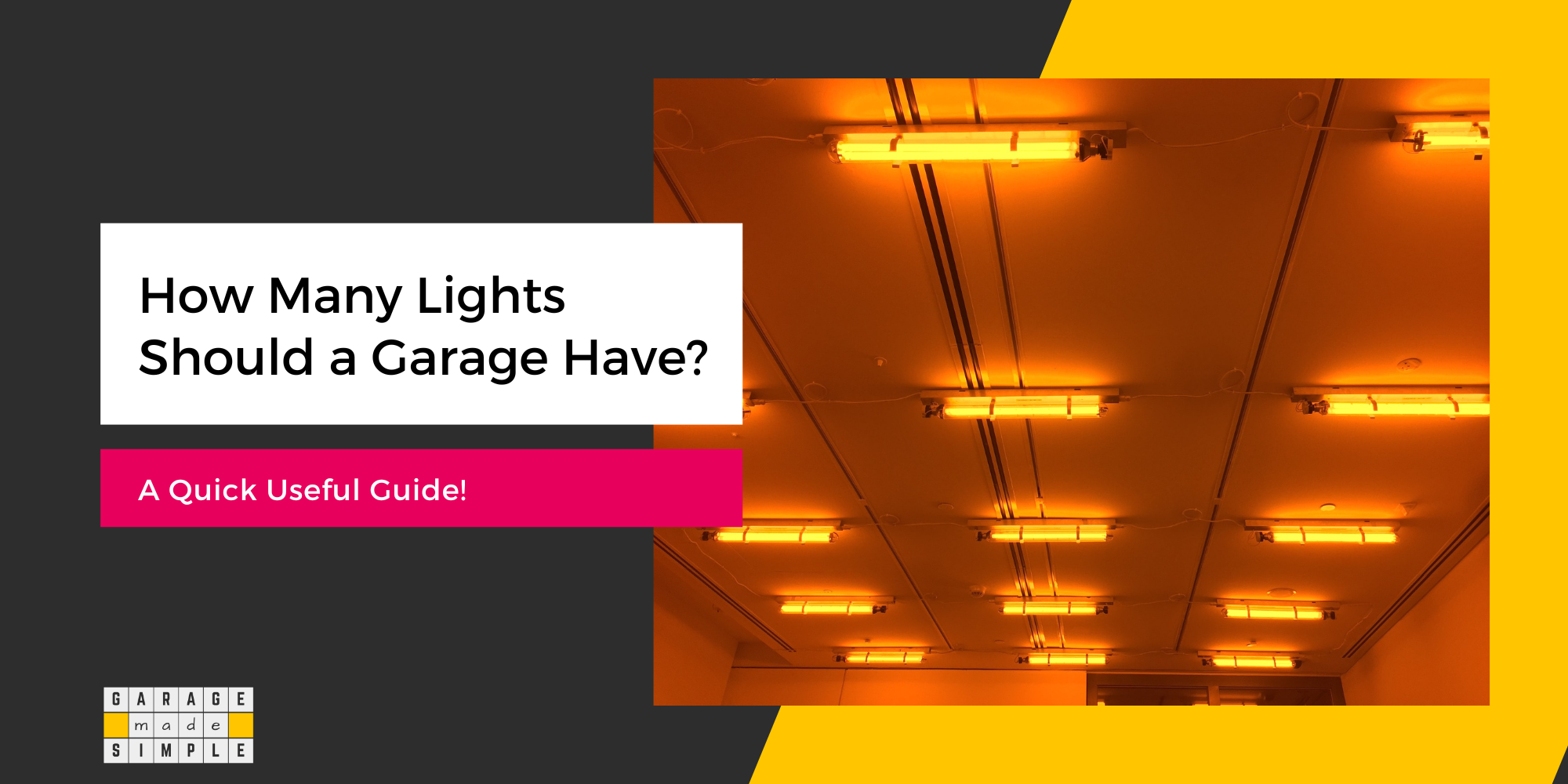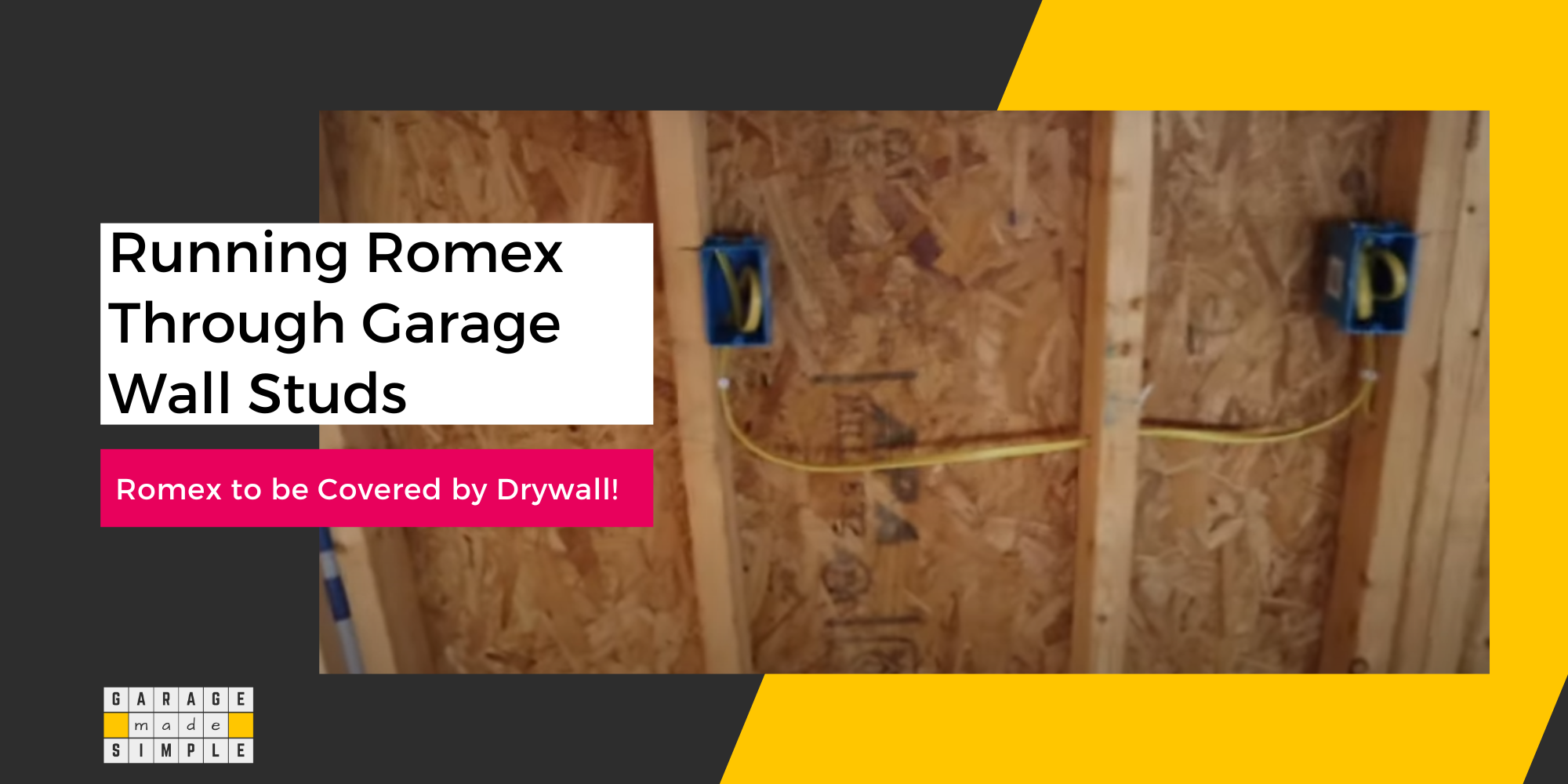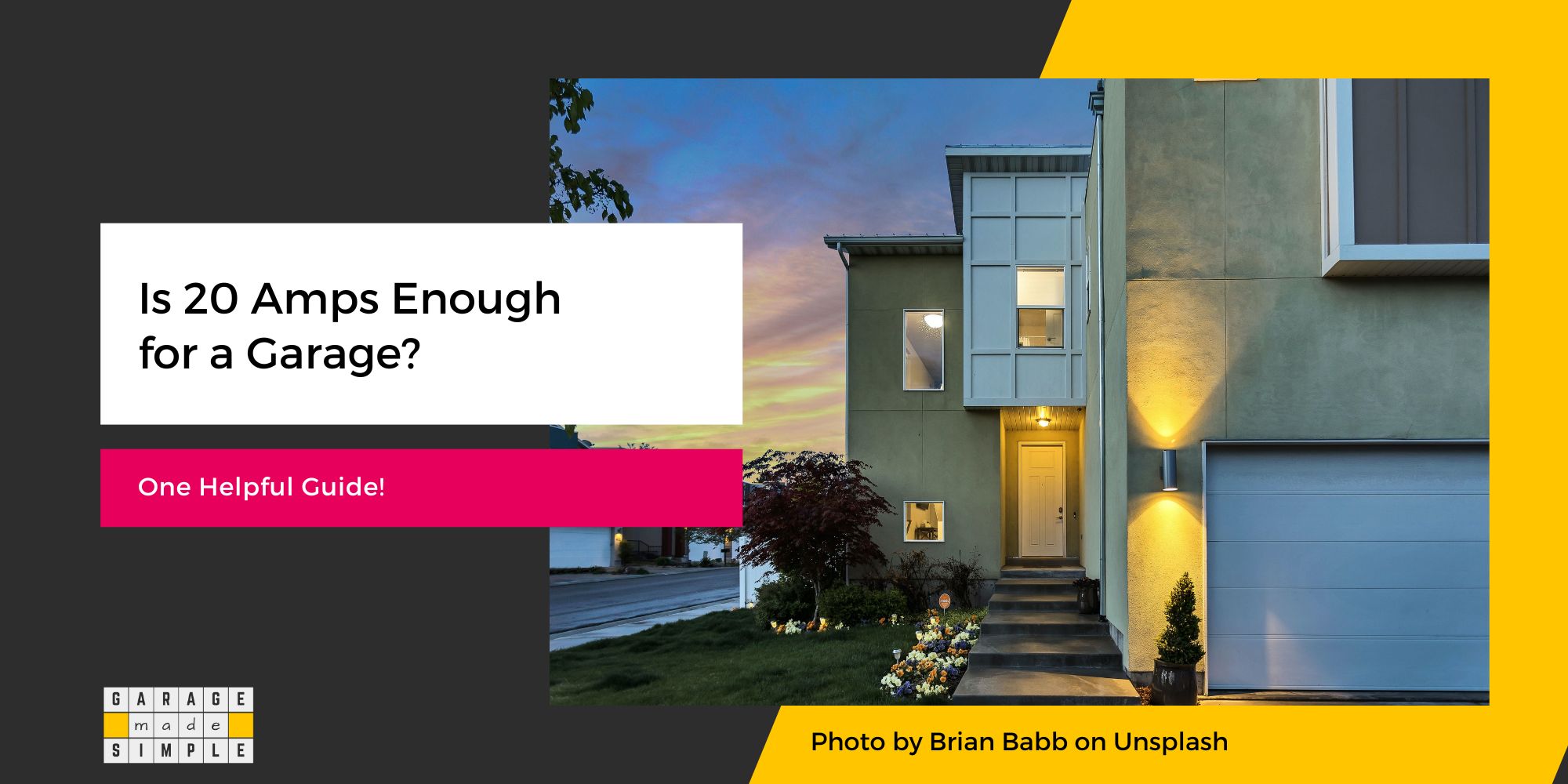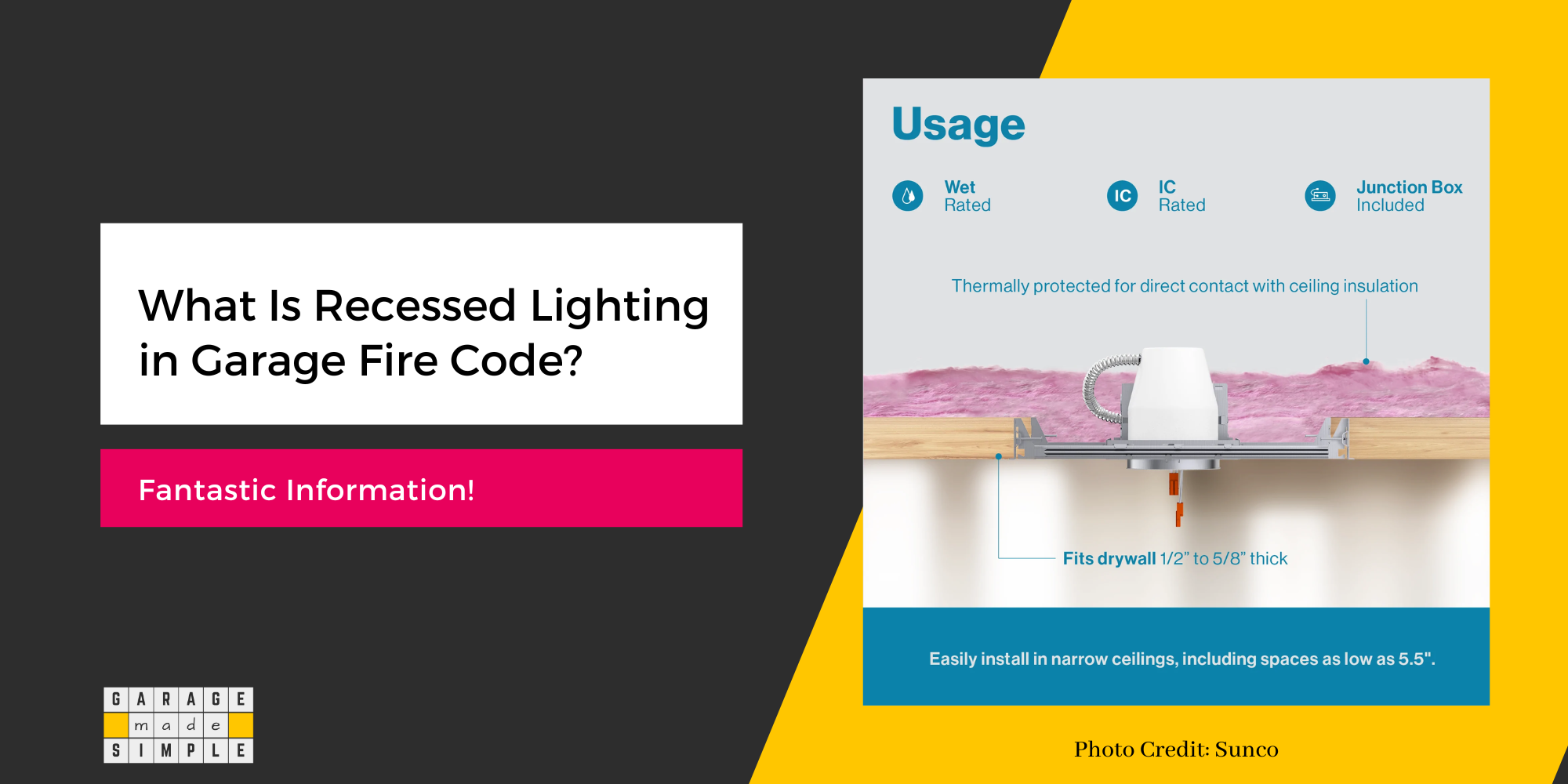How to Install Subpanel in a Detached Garage? (7 Step Helpful Guide!)
garagemadesimple.com is a participant in the Amazon Services LLC Associates Program, an affiliate advertising program designed to provide a means for sites to earn advertising fees by advertising and linking to Amazon.com . The website is also an affiliate of a few other brands.
Does a Detached Garage Need a Subpanel?
Have you finished building a new detached garage? Among many other finishing jobs required, getting power to the detached garage is possibly on the top of your list. Naturally electrical wiring must run from the main panel of the house to the garage. But does a detached garage need a subpanel?
You must install a subpanel in a detached garage as code does not permit you to run more than one circuit from the main panel in the house to an outdoor building such as a detached garage.
The advantage of installing a subpanel in the detached garage is that you can control all circuits in the garage from just one point, namely the subpanel. A subpanel in a detached garage with enough spaces and circuits also gives you the flexibility to add more circuits in the future.
Subpanel in the garage is connected to the main panel in the house, but has its own set off circuit breakers so as to control lighting and other equipment in the garage. A subpanel in a detached garage will also have its own grounding rod.

WARNING: Electrical wiring work can be extremely dangerous and it is best to let a professional electrician do it. You can do it yourself if you have some experience and adhere to the safety precautions listed below.
DISCLAIMER: What Is the Safest Way to Handle Electrical Wires?
This post is for information only. I strongly recommend that all electrical work should be entrusted to licensed professional electricians. In case you do decide to do some of the work yourself, make sure that:
“Treat all electrical wiring, even “de-energized” ones as if it is live, unless it has been locked out and tagged”
You must follow the basic safety guidelines, as under:
- Use protective eyewear, especially when drilling or grinding metal
- Wear insulated rubber gloves when working on any circuit or branch circuit
- Always use insulated tools while working with electricity
- De-energize the electrical wires on which you will be working. Tag the circuit breaker to prevent someone from switching it on accidently
- Electrical wiring in wet or damp locations or underground must be within a PVC conduit
- Underground wiring conduits should be at least 18 inches below grade as per code
- All receptacles for equipment that could be in wet or damp locations should be equipped with Ground Fault Circuit Interrupter (GFCI)
- Never use old frayed cables, damaged insulation or broken plugs
- High voltage equipment should be properly grounded to insure electricity flows directly to the ground and not through the person in contact with the live wire
What Is the Electrical Code for Wiring a Garage?
The National Fire Protection Agency (NFPA) maintains and updates the National Electrical Code (NEC), usually every three years. The 2020 edition of NFPA 70 NEC is the most recent version and is applicable in all the 50 states of the US.
There are several sections that address a range of electrical codes. Section 210.11 (4) deals with the code for electrical outlets in a garage, for example.
Reference: https://www.nfpa.org/NEC/About-the-NEC/Explore-the-2020-NEC?openpage=63&access=open
How to Install a Subpanel in a Detached Garage?
STEP 1: Selecting the Subpanel
To install a subpanel in a detached garage, you must start by selecting the right subpanel.
For most standard residential garages a 50 – 60 amp subpanel will be OK. However, if you plan to use high-voltage equipment such as welders or compressors then you need to install a 100 amp subpanel.
The subpanel comes with a fixed number of spaces and circuits. When selecting the subpanel for your detached garage, you must not only take care of your existing requirement but also plan for possible future additions.
For example, you may plan to install a table saw or mini split air conditioner in the future. Keep some additional space in your 100 amp or 60 amp subpanel for the detached garage.
STEP 2: Digging the Trench
To dig the trench for the conduit, plan out the shortest and the straightest path from the main panel in the house to the subpanel in the detached garage.
The thumb rule is that the conduit should not bend more than 360° from start to finish. Anything more and it will be extremely difficult to pull the wiring through the conduit.
The code requires that underground conduit be a minimum of 18 inches below the grade. So you should dig a trench which is at least 18 inches deep. It is best to go for a trench which is 21 to 24 inches deep.
The conduit diameter will depend on the subpanel capacity . For a 100 amp subpanel you must use 1 ¼” PVC conduit. For a 50 – 60 amp subpanel you can use a 1” PVC conduit.
Digging the trench manually can be backbreaking, especially if your detached garage is 50’ – 100’ from the main house. It is best to hire a trencher from your local Home Depot.
STEP 3: Laying the Conduit
Not only should you minimize the number of bends, from the start to finish, you must also make sure that the bends are as gradual as possible. A sharp bend makes it extremely difficult to pull wires across it.
The best way to get a gradual band is to take a long enough PVC conduit and heat it where the bend is required. The conduit will become malleable. Gently bend the conduit into the desired angle such that the bend is gradual and not sharp.
TIP: Do not leave the conduit lying in the sun for too long. PVC has a high coefficient of expansion. It will expand under the sun’s heat but cool down and contract, once buried in the trench. This expansion & contraction will put unnecessary pressure on the joints and may result in cracks that expose the wires.
STEP 4: Running The Wiring
Be sure to get the right type of electrical wiring for connecting the main panel in the house to the subpanel in the attached garage.
Keep in mind that the wiring will run underground for the most part. The wiring must be suitable for wet, hot & humid environmental conditions.
THHN/THWN wires are best for insulated wire inside conduits. The letters indicate specific properties of the wire insulation:
- T: Thermoplastic
- H: Heat-resistant; HH means highly heat-resistant
- W: Rated for wet locations
- N: Nylon-coated, for added protection
THHN and THWN wires have colored sheathings that are generally used to identify their function in a circuit:
- Hot wires: Black, red, orange
- Neutral wires: White, brown
- Ground wires: Green, yellow-green
THHN and THWN wires are circuit wires that should never be handled when the circuits are turned on.
Always buy wires that are longer than what you need. You can always cut the wires to the required length after you have pulled them through the conduit.
Sample Calculations:
For a 100 amp subpanel box in a detached garage that is 100’ away from the main panel use #0 (1/0) THHN/THWN or THWN wire with an ampacity of 150 amps.
For a 60 amp subpanel box in a detached garage that is 100’ away from the main panel use #3 THHN/THWN or THWN wire with an ampacity of 100 amps.
For a 50 amp subpanel box in a detached garage that is 100’ away from the main panel use #4 THHN/THWN or THWN wire with an ampacity of 85 amps.
Please refer to AWG Wire Gauge Chart
Formulas for calculations to comply with NEC code.
Min. Wire Ampacity = (Subpanel Rating) Amps / 80%
Min. Wire Ampacity (100 ft away) = Min. Wire Ampacity Amps × 120%
NOTE: Maximum loading for any branch circuit is 80% of the rating of the circuit for ampacity of wire for any load. Voltage drops by 20% over a 100’ distance.
STEP 5: Install the Subpanel in the Detached Garage
To install a subpanel at the chosen location in the detached garage, you should screw a piece of plywood, that is larger than the subpanel, to the wall. The plywood is the backer and provides support to the subpanel box.
Next screw on the subpanel box in the middle of the plywood piece. Connect conduit to the subpanel box.
STEP 6: Connecting the Wires
Now that the wires have been run, you should make the connections at the subpanel box.
The whitre (neutral) wire should be connected to the neutral bus bar in the subpanel. Connect the green (ground) wire to the ground bus bar. The black and red, hot (live) wires should be connected to the “hot” bus bars in the subpanel.
NOTE: A bus bar is a metal strip or bar used to connect wires to power the panels.
Repeat the same process at the main panel end. MAKE SURE THAT THE MAIN PANEL IS DE-ENERGIZED BEFORE THAT. Please refer to “How to Add a Subpanel” on wikiHow for more details with helpful diagrams.
STEP 7: Test Before Switching On
Before you switch on the main panel you must check that all the wire connections are secure. Do that by giving them a gentle tug.
Next test the electrical connectivity by testing with a voltage meter. This is to ensure that the correct amperage is running into the subpanel.
Once you are absolutely certain, screw on the panel covers of both the subpanel box and the main panel box. Now you can now switch on the main panel.
Thank you very much for reading the post. I do hope you found it informative and useful.

