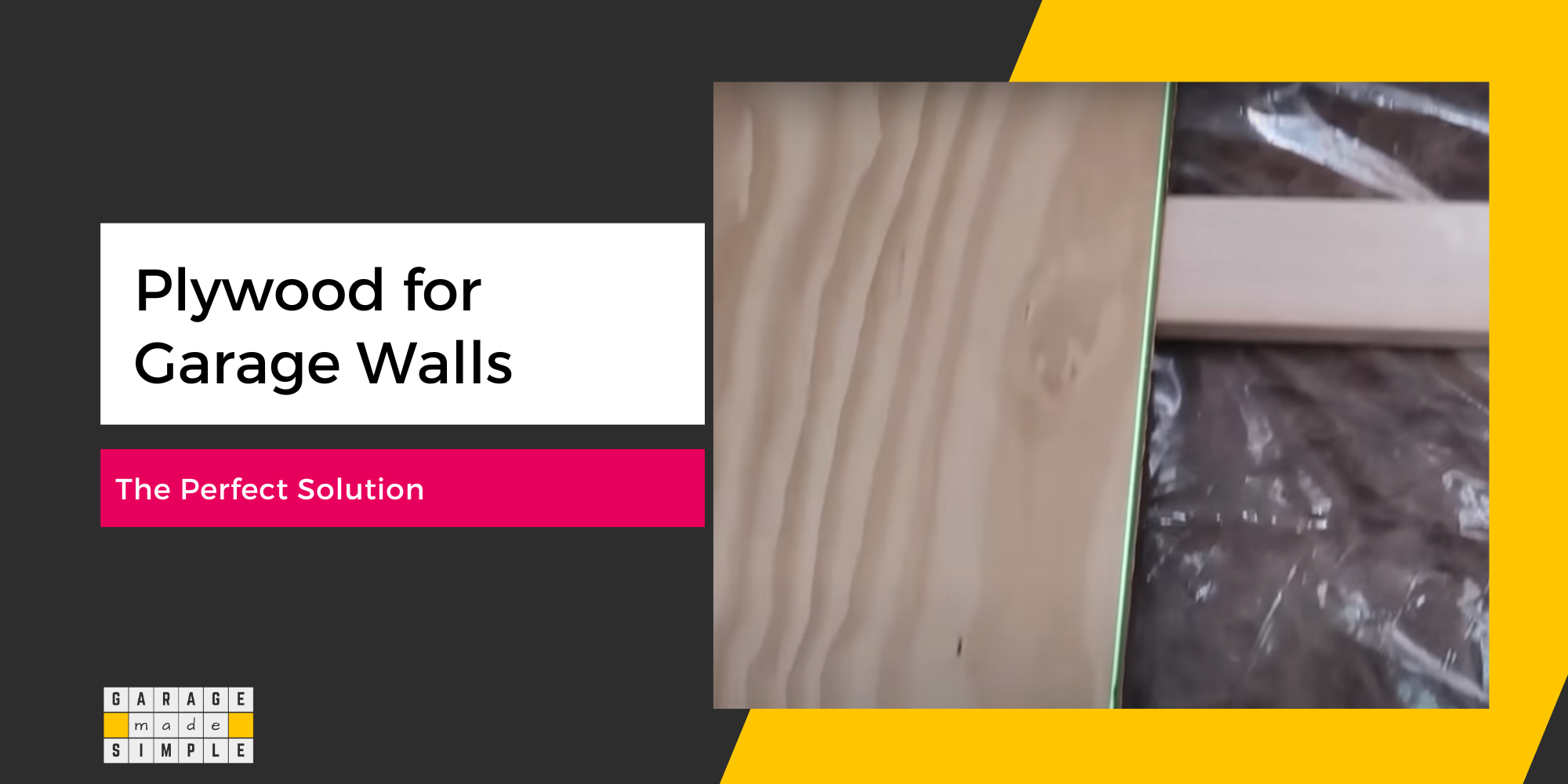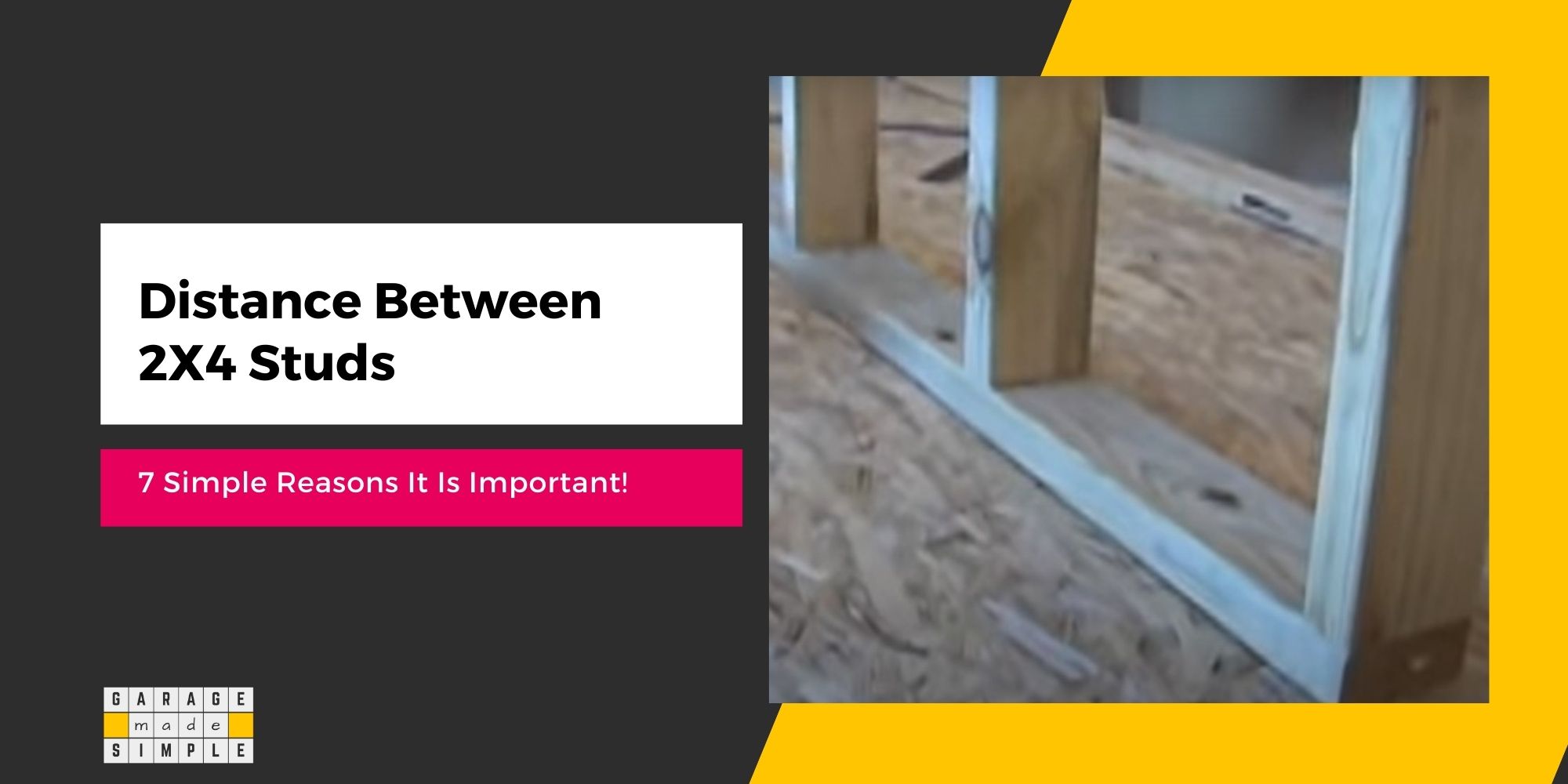Hang Drywall Vertically in a Garage? Is It Better? (Know The Truth!)
As an Amazon Associate, I earn from qualifying purchases.
Can You Hang Drywall Vertically in a Garage?
Finishing your new or remodeled garage with drywall is always a good option. You could get someone to do it for you or you could do it yourself. Nonetheless you may wonder if you can hang drywall vertically in your garage?
You can hang drywall vertically on your garage walls. You could hang them horizontally too. There is no rule or code for the orientation of drywalls on a wall.
Table R702.3.5 of Section R702 INTERIOR COVERING of 2021 International TResidential Code (IRC) requires that “Orientation of Gypsum Board or Gypsum Panel Products to Framing” shall be perpendicular for ceiling but either direction for walls.
Experts recommend that on commercial jobs you must hang the drywall vertically as local fire codes often require the seams to fall on the entire length of the framing. Hanging drywall horizontally, on the other hand, in residential projects will result in more benefits.

In this post I discuss the pros & cons of hanging drywall vertically and horizontally.
Why Should You Hang Drywall Vertically?
When hanging drywall in your garage and deciding on the panel orientation, you have to keep the following in mind:
Code Compliance
As mentioned above, IRC permits you to install drywall in either a vertical or a horizontal direction. So by installing the drywall vertically in a garage you will still be code compliant as far as IRC is concerned.
While Local Building Authorities generally follow the IRC they can, and do, make alterations. The building code of two townships may not be exactly the same.
Many local building codes require the drywall to be installed vertically in commercial applications as fire codes often require seams to fall on the entire length of the framing. (Information Source: CertainTeed)
A residential garage is not a commercial building. Nonetheless, you can be pretty sure you are not in violation of any code when you hang drywall vertically in your garage.
Length of Joints
An important objective, when hanging drywall in your garage, is to minimize the linear footage of joints. This will minimize the material and effort required in taping & mudding.
Consider an example of a 20’X8’ garage wall frame that is to be finished by hanging 4’X8′ drywall panels. The vertical and the horizontal options will look as below:

When you hang the drywall vertically in the garage, the length of the joints is 32′. However, when you hang the drywall horizontally, the length of the joints is 36′. So hanging drywall vertically, in this case, is better.
The length of the joints depends on the wall dimension, the panel dimension and the panel orientation. Choose the orientation that minimizes the length of the joints.
Panel Weight
A regular 4’X8′ drywall panel weighs about 57 pounds. Even an UltraLight panel weighs 40-45 pounds. The weight along with the dimension makes lifting and handling a drywall panel quite a job.
Now if you were to install the drywall vertically and the length of the panel is the same as the height of the garage then the job is easier. You can lay the panel on the floor, align the shorter edge against the wall and simply swing the panel up.
A horizontal orientation, on the other hand will require you to lift the panel such that the top edge is 8′ in the air and the bottom edge is 4′ in the air. This can not be a one person job for sure. You either need an extra pair of hands or a drywall lift.
Why Should You Hang Drywall Horizontally?
There are a few advantages to hanging drywall horizontally in a garage.
Reduction in Seam Length
As I mentioned, minimizing the length of the seams can reduce the material and time involved in taping and mudding. In a garage where the wall length is 2-3 times the height, you can use 4’X12’ drywall panels instead of 4’X8’ drywall panels, or a combination of both sizes.
Horizontal application using 12′ panel lengths is ideal for walls because linear footage of joints is minimized.
USG SHEETROCK® BRAND INSTALLATION AND FINISHING GUIDE
Going back to the earlier example of a 20’X8′ garage wall, you can see from the schematic below that the length of the seams can be reduced to 28′ by using 2 panels of 4’X12′ and 2 panels of 4’X8′. This is 12.5% lower than the vertical arrangement and 22% lower than the horizontal arrangement using 5 panels of 4’X8′.

Easier to Tape & Mud
As you can see from the above schematic, by hanging drywall horizontally, you get 20′ (out of the total 28′) of seam in a horizontal direction and at a height of 4′ from the garage floor.
A long horizontal seam at a convenient height is a lot easier to tape & mud than seams that are vertical (running from floor to ceiling). You do not need to climb ladders or go on your knees!
Hides Uneven Studs
By hanging the drywall horizontally you are better able to hide out imperfections if some of the studs are slightly bowed.
Strengthens the Wall
Horizontal drywall panels give additional strength & stability to the wall structure as each panel spans many more studs.
What Direction Should Ceiling Drywall Be?
Code Compliance
The IRC code, as mentioned above requires you to hang drywall on a garage ceiling perpendicular to the roof joists. This is the same as installing drywall horizontally (that is the long end of the panel across the joists).
The benefits of horizontal or perpendicular orientation of the drywall on a garage ceiling are similar to that of an horizontal orientation on a wall. Namely:
Hides Uneven Joists
By hanging the drywall horizontally on a garage ceiling you will be able to hide the unevenness of the joists, if any. The ceiling is less likely to look wavy.
Strengthens the Ceiling
Horizontal drywall panels give additional strength & stability to the ceiling structure as each panel spans many more joists.
Conclusion
In conclusion:
- you can hang drywall vertically on a garage wall
- you must hang drywall horizontally (perpendicular to joists) on a garage ceiling
- in most cases, hanging drywall horizontally will reduce installation time, effort and cost
- horizontal drywall orientation hides stud or joist bowing and strengthens the garage wall or ceiling, as the case maybe
The decision to hang drywall vertically or horizontally in you garage will mainly depend on garage dimensions and drywall panel dimensions.
Thank you very much for reading the post. I do hope you found it informative and useful.





