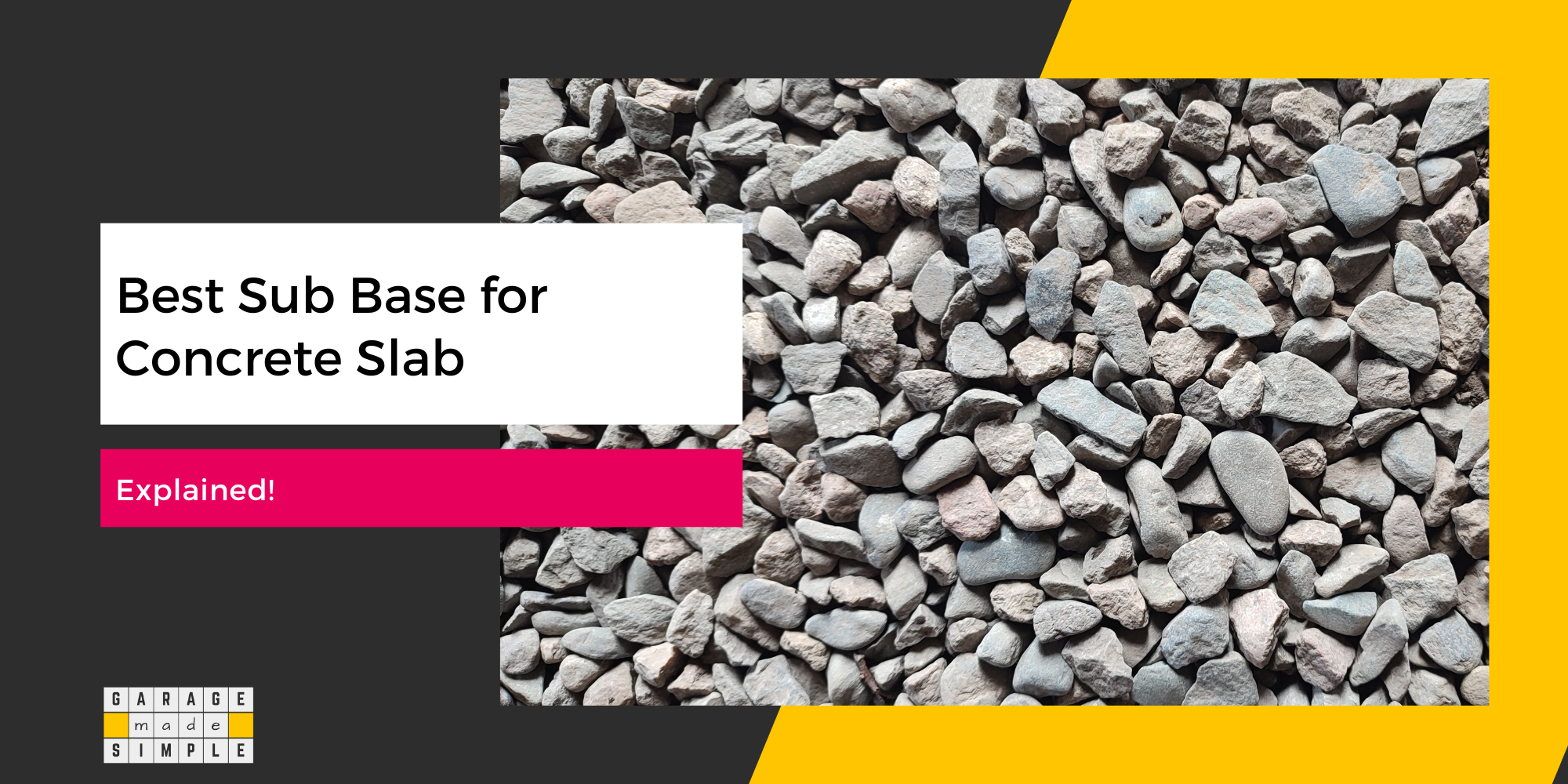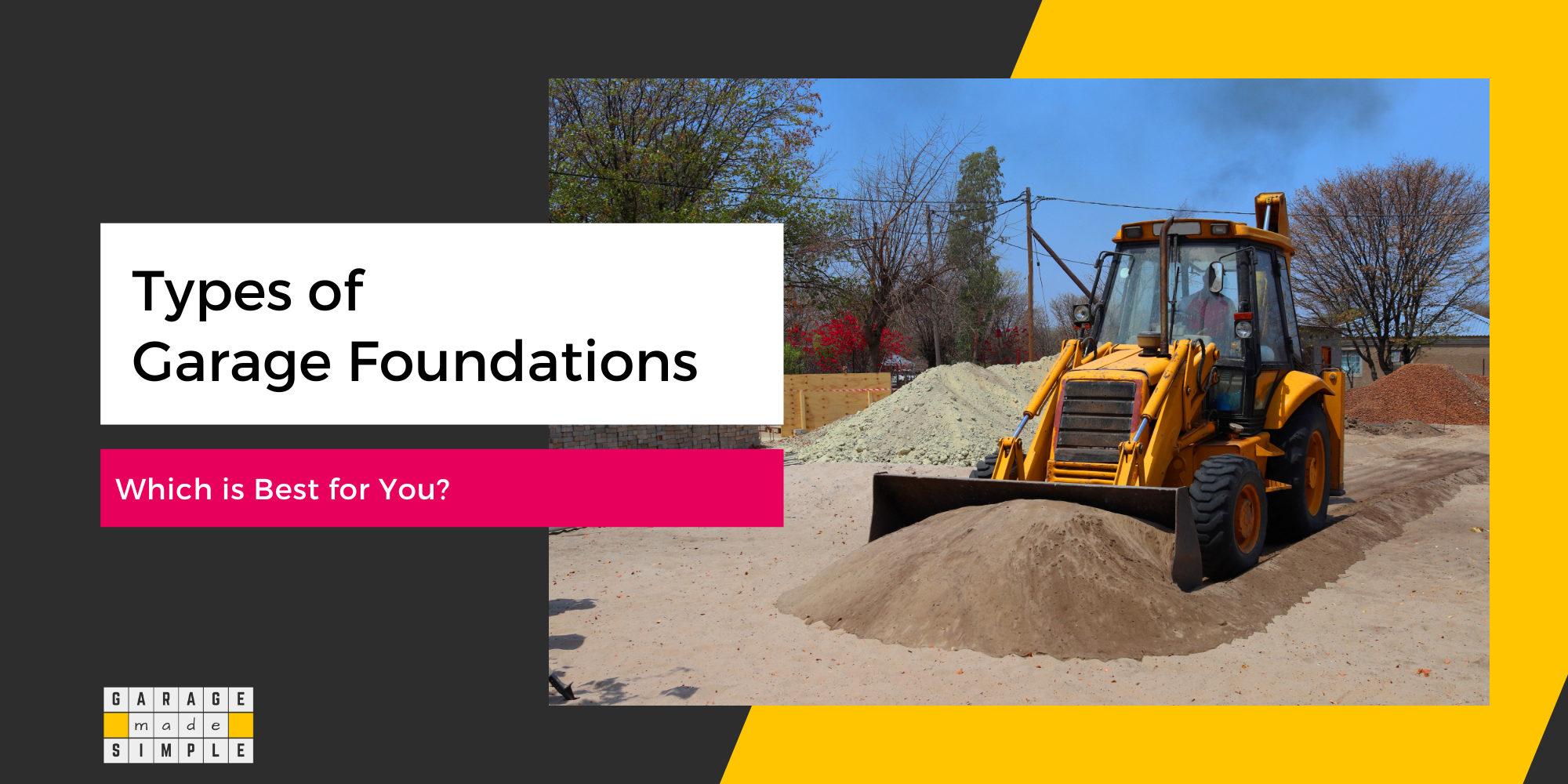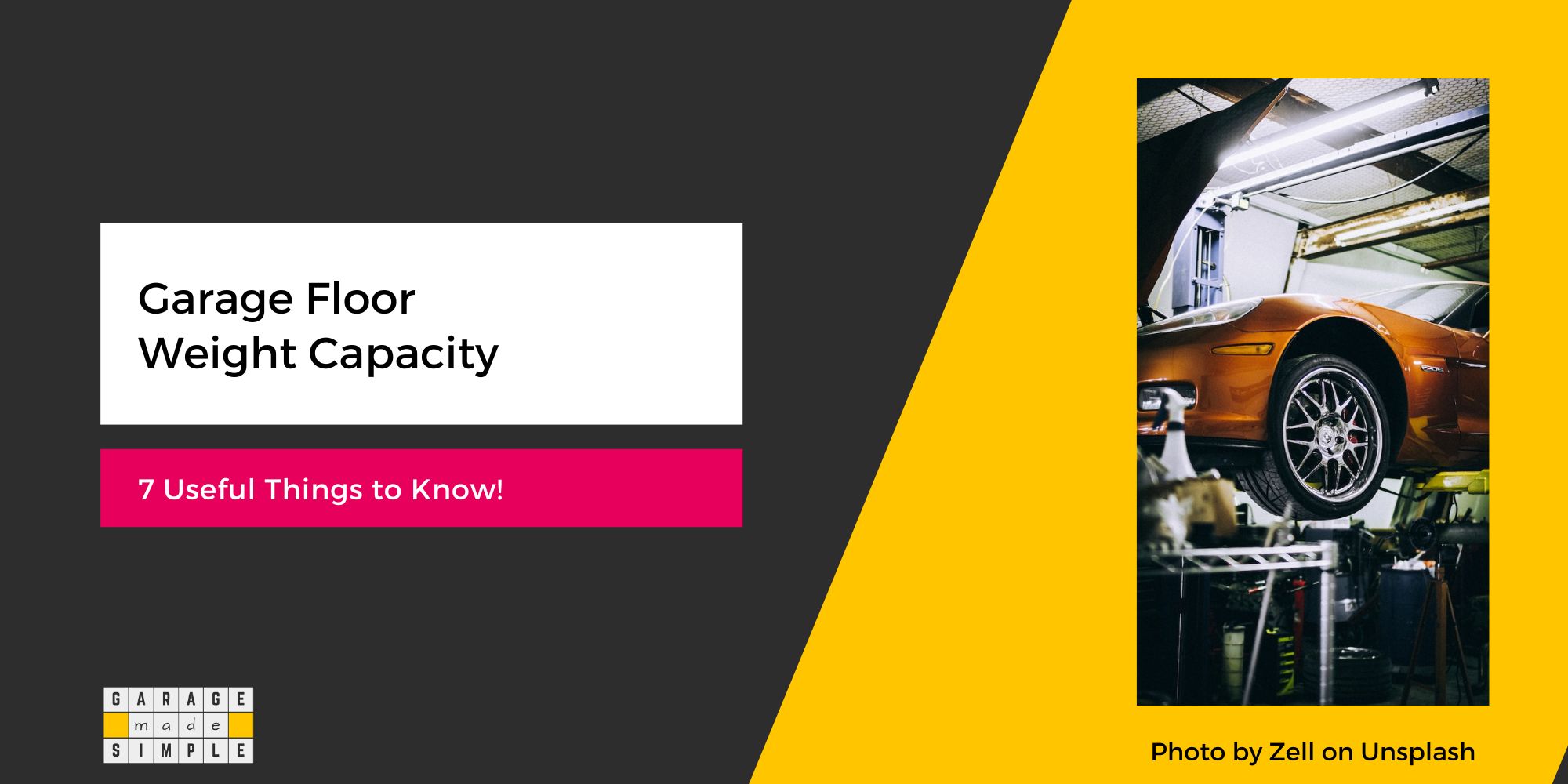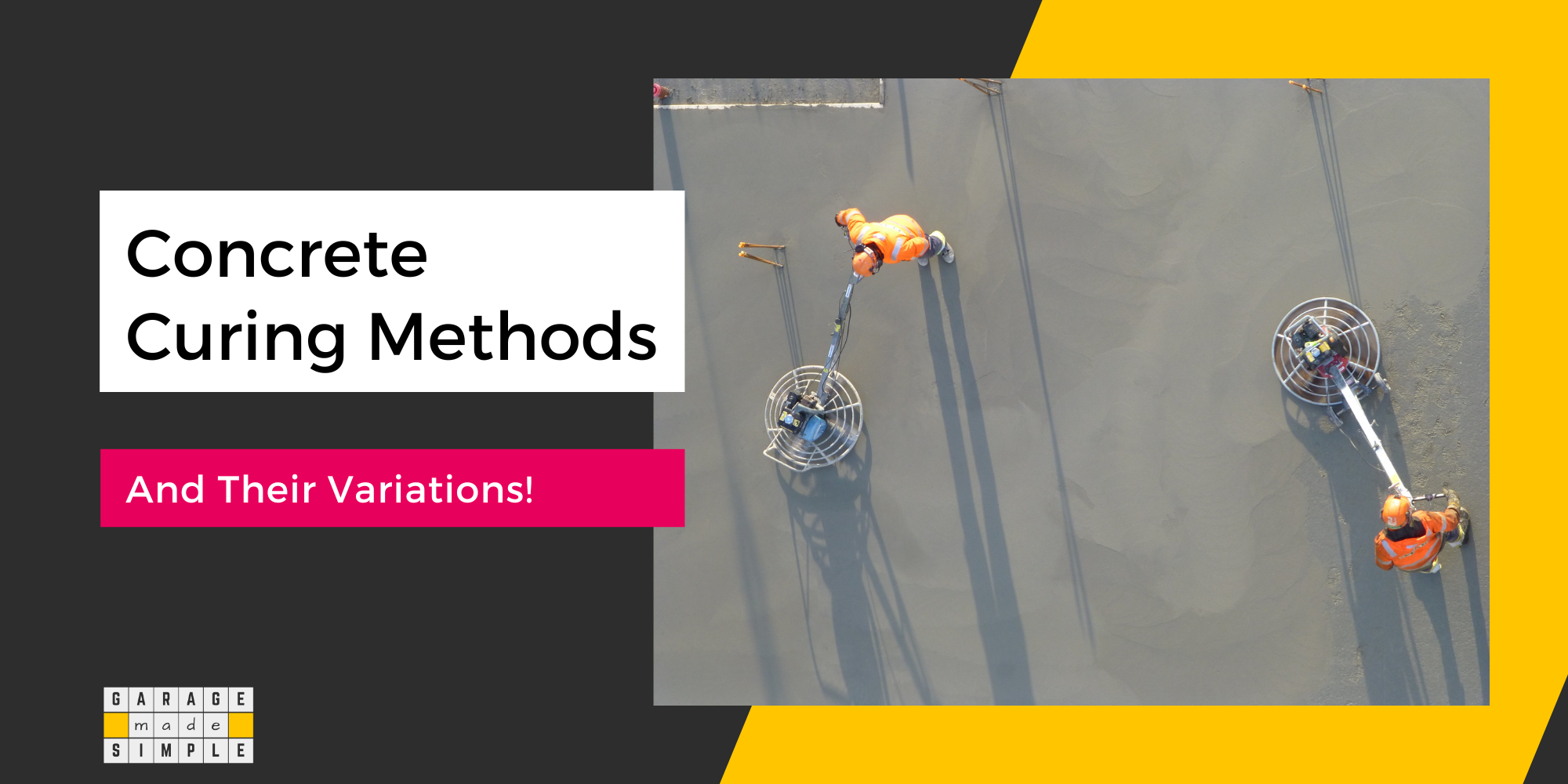Concrete Slab Sub-base Preparation: Easy Beginners’ Guide 2024!
As an Amazon Associate, I earn from qualifying purchases.
What is a Concrete Slab Sub-base?
A concrete slab sub-base is the middle layer in the “soil support system” of a slab-on-grade, such as a garage floor. This sub-base is required to distribute the load of the concrete slab evenly across the ground, preventing localized soil subsidence that could cause uneven settling and cracks.

The concrete slab sub-base also facilitates proper drainage, ensuring that water does not accumulate under the slab, which can lead to erosion or weakening of the soil. The sub-base plays a pivotal role in reducing the risk of frost heave, a condition where freezing and thawing cycles cause the ground to expand and contract, potentially damaging the concrete above.
The “soil support system” beneath a concrete slab consists of three layers: the subgrade, the sub-base, and the base. The subgrade is the native soil, which must be compacted and leveled.
On top of this lies the sub-base, which is typically made of high-quality aggregates like gravel or crushed stone. This layer must be well-compacted to provide a stable foundation. Finally, the base layer directly supports the concrete slab.
A well-prepared sub-base using high-quality materials and proper compaction techniques results in a concrete garage floor that is more durable, lasts longer, and requires significantly less maintenance over time.
Key Takeaways – Soil Support System
| Subgrade | This is the existing soil, which may be enhanced by adding fresh soil. This soil layer is then compacted. |
| Sub Base | The sub-base consists of several layers of aggregates placed on top of the subgrade. These aggregates should be of irregular shapes and varying sizes, with larger aggregates at the bottom and smaller ones on top. Each sub-base layer is compacted thoroughly to ensure stability and support for the concrete slab. |
| Base | The base consists of layers of gravel and sand over the sub-base. This is smoothed out & compacted. |
How To Prepare the Ground for Concrete Slab Sub-base?
Mark out the perimeter of the garage floor by driving stakes along the length and breadth and tying a string. Remove the topsoil within this marked rectangle to a depth equal to the concrete garage floor thickness and the base thickness.
Typically this will be 10 inches; 4 inches as concrete thickness and 6 inches as base thickness.
Fill up any low areas, smooth out, and tamp the surface using a hand or mechanical tamper. The soil should be firm enough for you to walk on without leaving a footprint.
This is the subgrade.
Lay a geotextile on the subgrade. This will prevent the aggregates, that form a part of the sub-base, from getting lost in the grade when it moves under hydrostatic or seismic stress.
Next put layers of compactible gravel, crushed stone, or recycled concrete to provide strength to the base. Layer the sub-base material such that the biggest pieces are in the bottom-most layer. The layers must be compacted at each stage for a solid sub-base.
Build up around 4 inches of this sub-base.
Lastly, add a couple of inches of fine gravel & sand and compact it. This layer is the base and will facilitate drainage.
A vapor barrier should be laid over the base before wire mesh or rebars are placed on chairs. The vapor barrier will prevent the concrete slab, above it, from absorbing any moisture from the ground below.
What Materials Are Used to Build a Concrete Slab Sub-base?
To build a concrete slab sub-base, you must select high-quality aggregates that provide stability and proper drainage. Common materials include crushed stone, gravel, and recycled concrete.
The aggregates chosen should be of irregular shapes and varying sizes to ensure proper compaction and load distribution. Larger aggregates are placed at the bottom, while smaller ones are layered on top.
Finer materials like sand or fine gravel may be used as a top layer to create a smooth and even surface. The chosen materials must be well-compacted at each stage to create a stable and durable foundation for the concrete slab.
How to Ensure Proper Compaction Before the Pour?
Ensuring proper compaction before pouring a concrete slab is very important. It involves:
- Preparation: Clear the subgrade of any debris and ensure it is properly graded and compacted.
- Layering: Place the sub-base materials (such as gravel or crushed stone) in layers of uniform thickness.
- Moisture Control: Adjust moisture levels in the sub-base materials to optimize compaction. Too much or too little moisture can affect compaction quality.
- Compaction Equipment: Use heavy compaction equipment such as a vibrating plate compactor or roller to compress each layer evenly.
- Layer Thickness: Compact each sub-base layer to the specified thickness to achieve the desired density and stability.
- Quality Checks: Conduct tests such as a Proctor compaction test or a sand cone test to verify compaction density meets project specifications.
Proper compaction ensures a stable sub-base that can support the weight of the concrete slab evenly, minimizing settlement and increasing the slab’s longevity.
Why Is the Use of Geotextile Fabric and Vapor Barrier So Important?
Geotextile Fabric:
Geotextile fabric, though often ignored, is crucial in construction, particularly under concrete slabs.
The geotextile fabric acts as a separator between different soil layers, preventing mixing and maintaining the integrity of the sub-base materials. This separation enhances the overall stability and performance of the slab by preventing uneven settling.
Secondly, the geotextile fabric helps in filtration and drainage by allowing water to pass through while preventing the migration of aggregates. This ensures that water does not accumulate under the slab, reducing the risk of erosion and maintaining soil compaction over time.
Lastly, the geotextile fabric provides reinforcement, distributing loads more evenly across the sub-base and reducing the potential for cracking or settlement of the concrete slab.
Vapor Barrier:
A vapor barrier, typically made of polyethylene or similar materials, is essential for preventing moisture from migrating through the concrete slab.
Moisture infiltration into the concrete slab is very damaging and detrimental to the lifespan of the garage floor. It can lead to mold growth, corrosion of rebars, and chemical degradation of the concrete substrate.
A vapor barrier between the sub-base and the concrete slab, blocks moisture transmission from the ground, maintaining a dry environment within the slab structure. This not only preserves the structural integrity of the concrete but also enhances the overall durability and performance of the building.
Additionally, a vapor barrier helps control indoor humidity levels, improving comfort, and reducing energy consumption by mitigating the potential for moisture-related damage and subsequent repairs.
Thank you very much for reading the post. I do hope you found it informative and useful.






