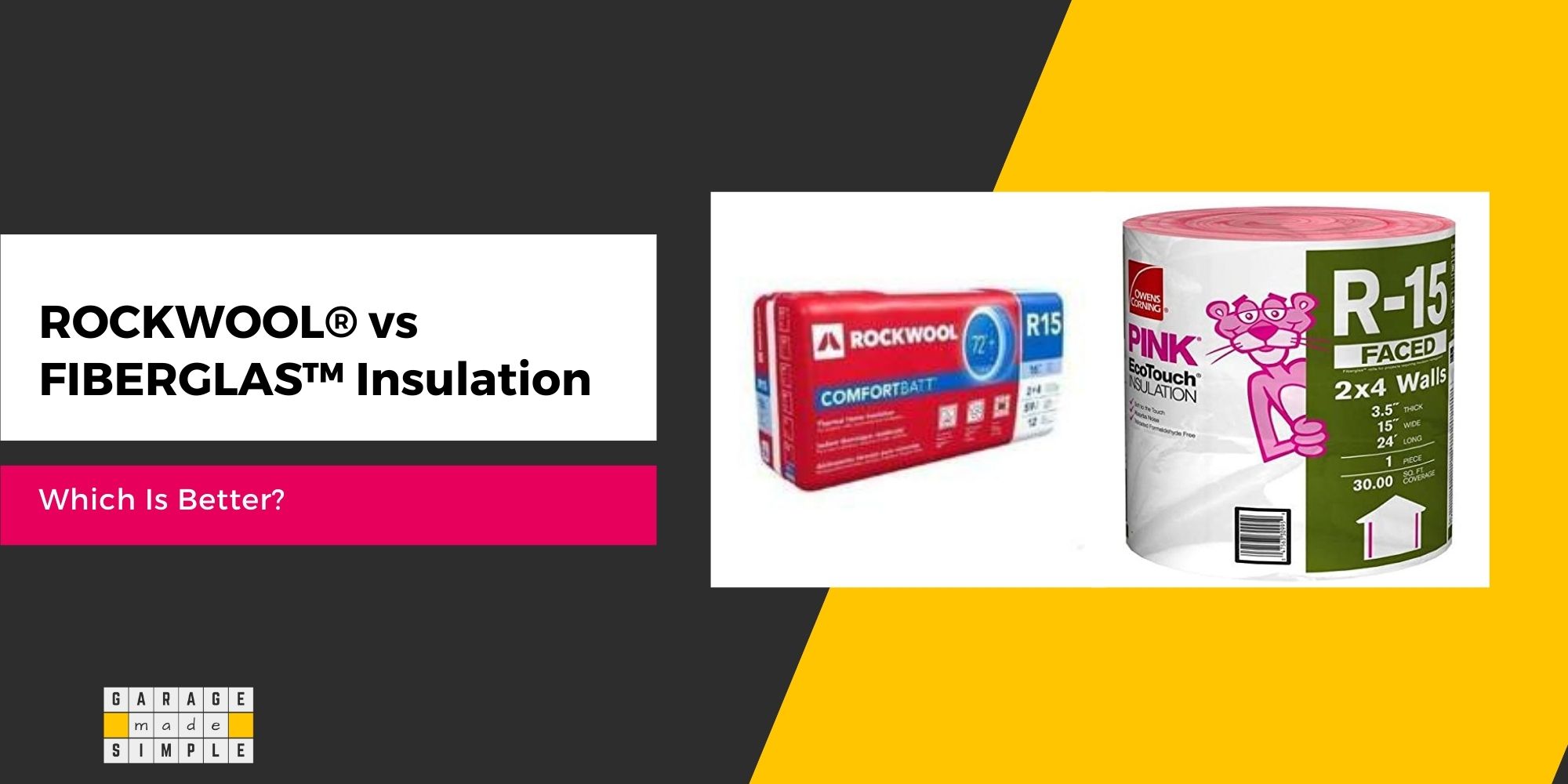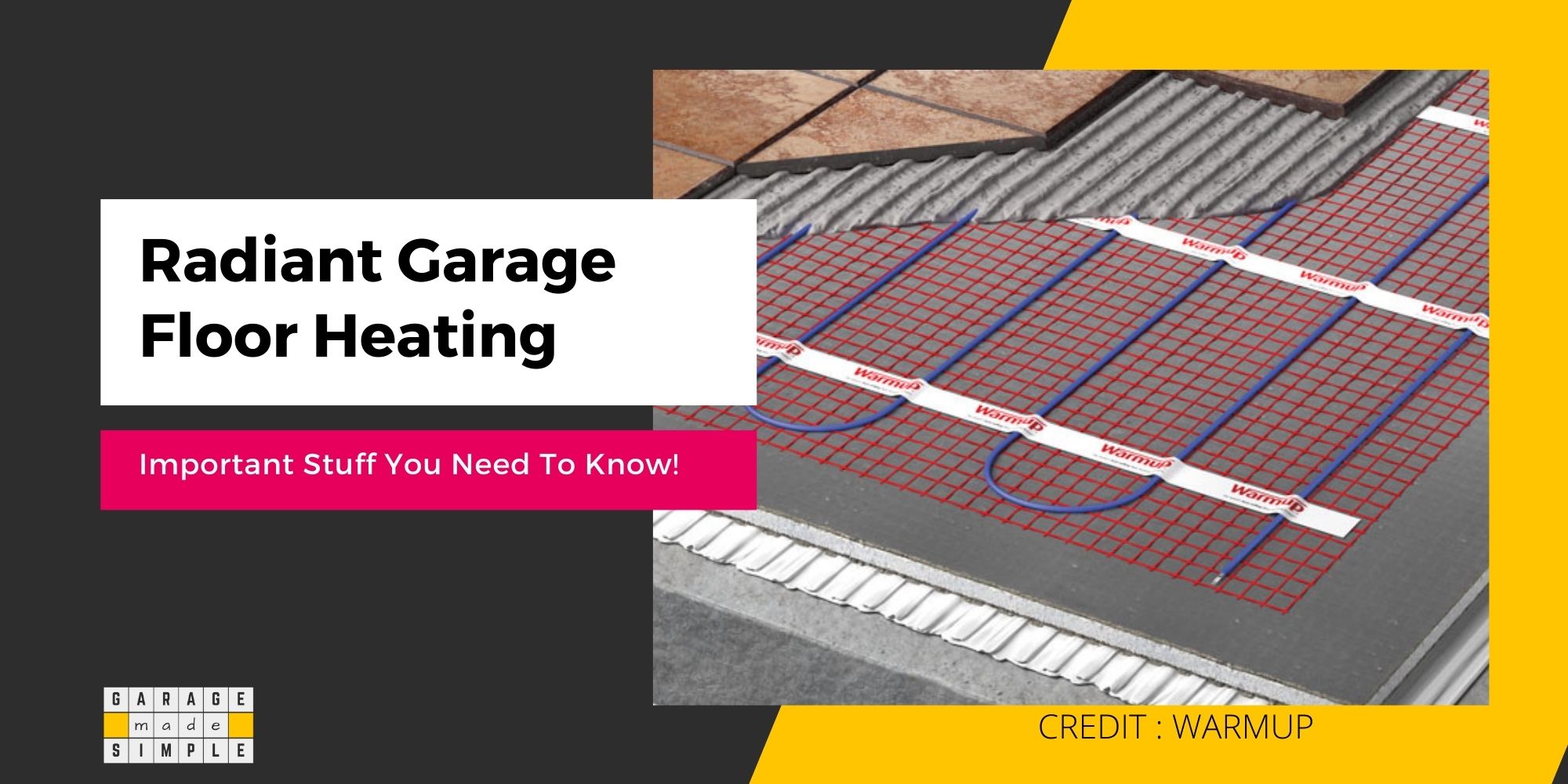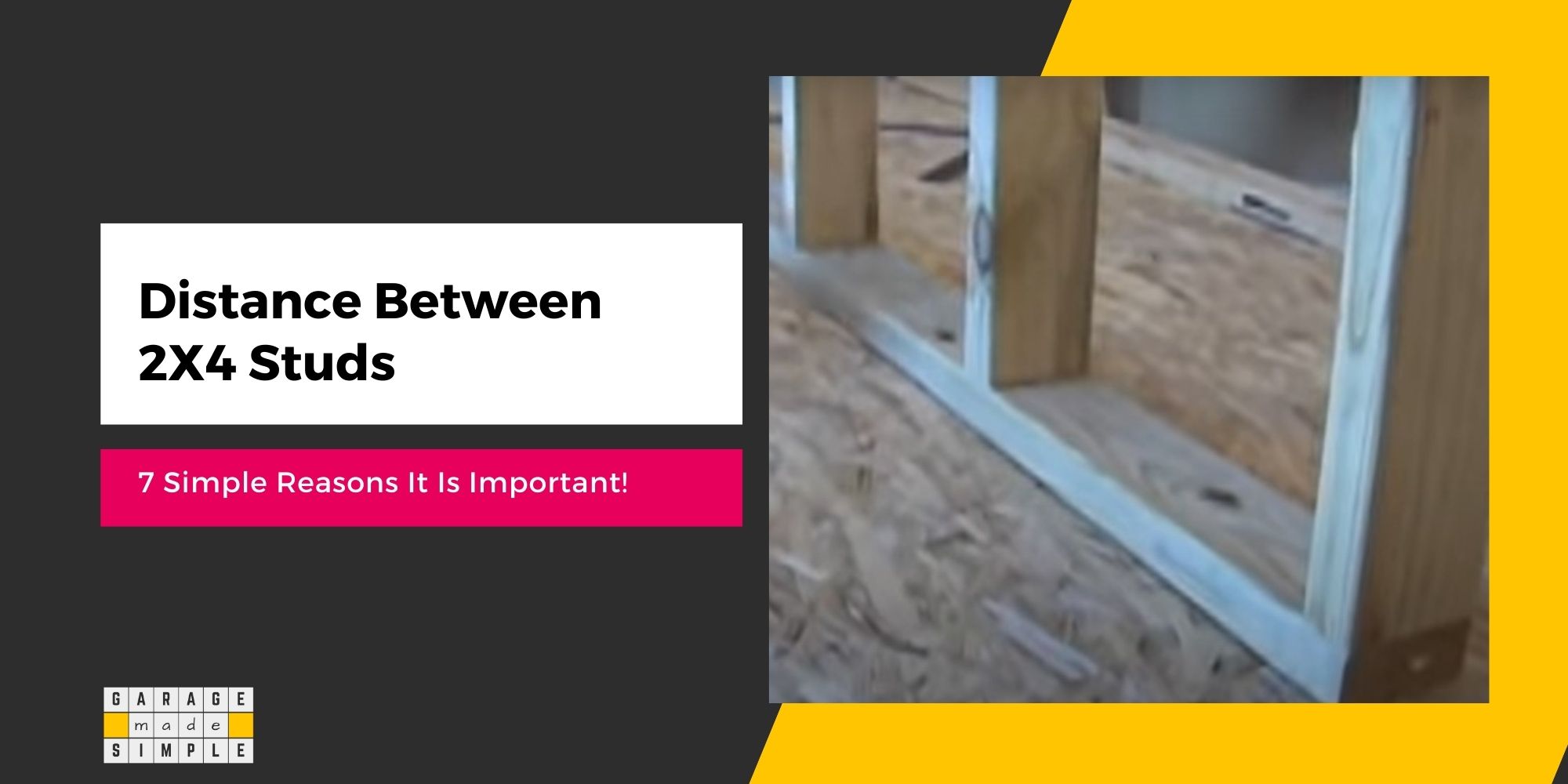1 Simple Reason Why R-19 Is Not So Effective In A 2X4 Wall!
As an Amazon Associate, I earn from qualifying purchases.
Is It OK to Put R-19 in a 2×4 Wall?
Are you planning to build a new garage? Will you be framing the garage walls using 2X4 studs? Quite possibly, since use of 2X4 is pretty common for garage wall framing. 2X4 walls are just fine for R-13 or R-15 insulation. But is it OK to put R-19 in a 2X4 wall? ,
R-19 insulation crammed in a 2X4 wall will result in effective insulation of less than R-15.
The small air pockets trapped in the insulation fibers, not the fibers themselves, are responsible for the insulation. Compressing them in a smaller place reduces its effectiveness.
Insulation material, batts or rolls are placed in the stud cavity in the garage wall. The stud cavity is the empty space between two adjacent vertical studs, the bottom (aka sole) plate and the top plate.

The actual dimensions of a 2X4 stud is 1 ½” X 3 ½”. It is standard practice that vertical wood studs are spaced 16” on center (OC). The result is that the stud cavity is, in fact, 14 ½” wide and 3 ½” deep.
Brands manufacture insulation batts & rolls to fit snugly into the stud cavity. The batts & rolls are not designed for being compressed. Compression will reduce their effective R-Value.
What is the Highest R-Value for 2X4 Walls?
The R-Value for a 2X4 wall ranges from R-11 to R-15. The insulation batts & rolls in this range are 15″ wide and 3 ½” thick. They fit snugly into the 2X4 wall stud cavity.
For example the dimensions of Owens Corning R 15 Fiberglass Batt Insulation Fits 2X4 Exterior Walls are R-15 type, 15W x 93L x 3.5 in. thick. The packaging clearly states it is for 2X4 walls.
Owens Corning R 15 Kraft Faced Fiberglass Batt Fits 2X4 Stud Walls
Owens Corning 678 SQFT 10 Bags of R 15 Kraft Faced 15 by 93 Fiberglass Batt Fits 2X4 Walls
Owens Corning EcoTouch PINK Fiberglass Insulation with PureFiber Technology is a preformed, flexible blanket insulation. It is produced in R-values from 11 to 49, with thicknesses ranging from 31/2 inches to 14 inches. It is available unfaced, or faced with either a kraft or foil vapor retarder.
How Much Insulation Can You Put in a 2×6 Wall?
The R-Value for a 2X6 wall ranges from R-19 to R-23. The insulation batts & rolls in this range are 15″ wide and 5 ½” thick. They fit snugly into the 2X6 wall stud cavity.
The dimensions of Owens Corning R-19 Fiberglass Batt Insulation Fits 2×6 Floor or Walls are R-19 type, 15W x 93L x 6.25 in. thick. The packaging clearly states it is for 2X6 walls.
If you compress it to fit into a 2X4 wall, you are reducing the thickness from 6 ¼” to 3 ½”. A lot of the air will be squeezed out of the air pockets. The R-19 insulation batt will end up being less effective than even R-15 insulation.
Owens Corning R-19 Faced Fiberglass Roll 23″ Wide
Owens Corning R-19 Faced Fiberglass Roll 23″ Wide
Improve the comfort of your home with the exceptional thermal control, noise reduction and peace of mind of Owens Corning PINK Fiberglas insulation.
Soft to the touch and easy to cut and install, Owens Corning insulation has a strong reputation with home builders for delivering performance you can trust.
The thickness of R-19 insulation batt is 6.25 in., which will work fine with old houses where a 2X6 stud was actually 2″ X 6″. This will be a bit too thick for a modern 2X6 stud wall as the actual stud dimensions are 1 ½” X 5 ½”.
You will be better off opting for Owens Corning R-21 Fiberglass Batt Insulation Fits 2×6 Floor or Walls. The dimensions are R-21 type, 15W x 93L x 5.5 in. thick. The packaging states that it is suitable for 2X6 walls.
Owens Corning R-21 Faced Fiberglass Batt Insulation Fits 2×6 Floor or Walls
Owens Corning R-21 Faced 23 by 93 Fiberglass Batt Insulation Fits 2×6 Floor or Walls
Owens Corning Insulation. With a R-Value of R-21 the insulation will fit into any 2×6 construction board. Kraft Faced. This insulation has a moisture barrier that is used for exterior wall, floor, or attic This insulation is perfect for 8 foot floor or walls. Two bundles of 5 for a total of 10 bags for at total of 891.3 square footage.
The conclusion is clear. You can not exceed R-15 in a standard 2X4 wall using insulation batts or rolls. An excerpt from Owens Corning datasheet
| R-Value | Batt Thickness | Suitable For |
| 11 | 3 ½” | 2X4 Wall Framing |
| 13 | 3 ½” | 2X4 Wall Framing |
| 15 | 3 ½” | 2X4 Wall Framing |
| 20 | 5 ½” | 2X6 Wall Framing |
| 21 | 5 ½” | 2X6 Wall Framing |
| 23 | 5 ½” | 2X6 Wall Framing |
What Is the R-Value of Closed-Cell Spray Foam in a 2×4 Wall?
What can you do if you want a R-Value higher than R-15 in a 2X4 wall? You will need to use Spray Polyurethane Foam (SPF) instead of Fiberglass Batt or Roll insulation.
SPF insulation comes in two parts – an iso and a resin in two separate tanks. The two liquids are sprayed together through a spray gun. The two liquids react with each other to form a foam which can be 40X to 100X of original volume.
SPF is very effective as it insulates and air seals wherever it is applied.
Open Cell SPF results in a Low R-Value (3.5 – 3.6 per inch). The maximum R-Value of only R-12.6 can be reached in a 2X4 wall.
Closed Cell SPF results in a High R-Value (4.9 – 7.1 per inch). R-Value of as high as R-24.85 can be reached in a 2X4 wall.
Below is the comparison between Open & Closed Cell SPF.

What Insulation Is Better Than R19?
R-Value is a measure of the “resistance to heat flow”. The higher the R-Value, greater is the “resistance to heat flow”. A material, a door, a wall with higher R-Value is simply better insulation.
R-15 insulation batt will insulate better than R-11 and R-19 insulation batt will insulate better than R-15.
So, what is better than R-19 insulation batt? R-21 or R-23 insulation batt will insulate better than R-19.
R-19, R-21 and R-23 insulation batts are 5 ½” thick and need to be installed in 2X6 stud walls.
However, you do not always need a higher R-Value. The required R-Value really depends on the climate zone of your home’s location. Check it out in the map below from IECC:

Image
Source: Home Depot
Want to know even more? Then download this PDF from National Association of Home Builders (NAHB).
Thank you very much for reading the post. I do hope you found it informative and useful.









